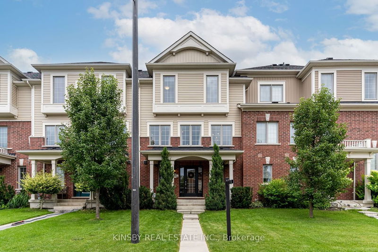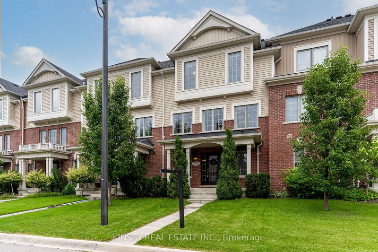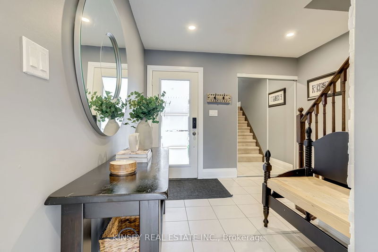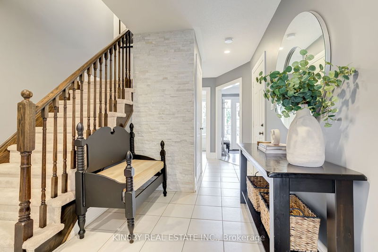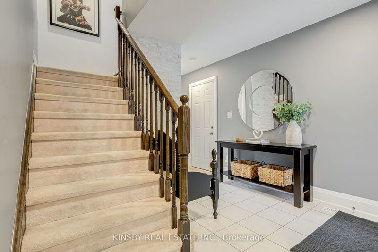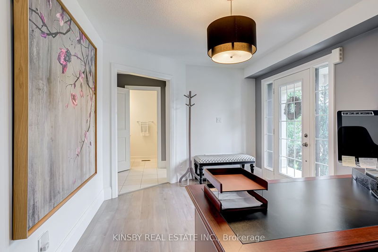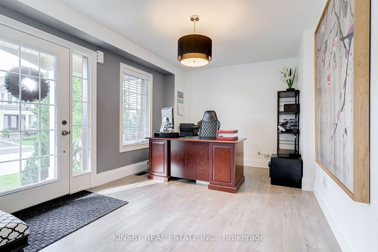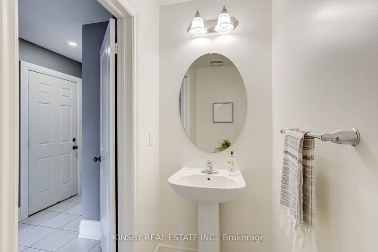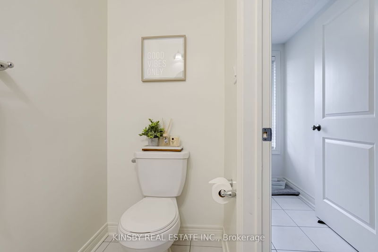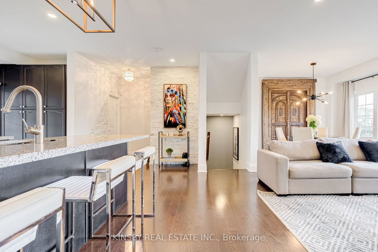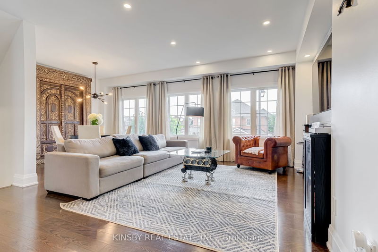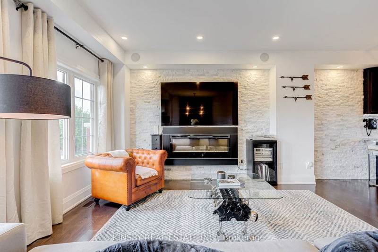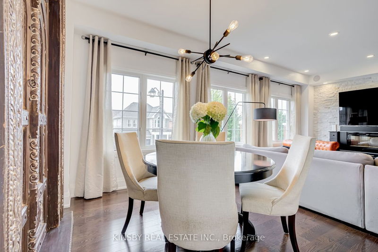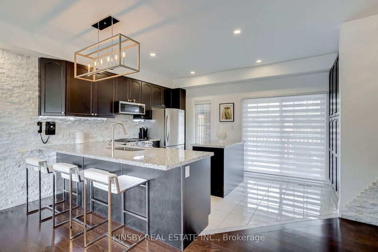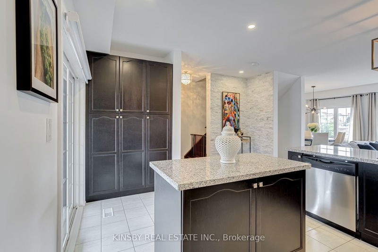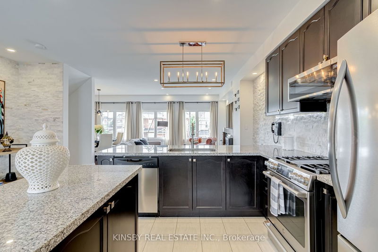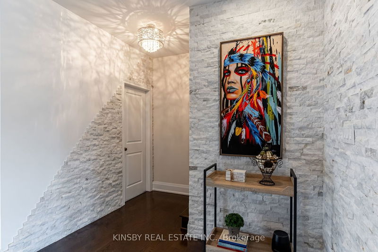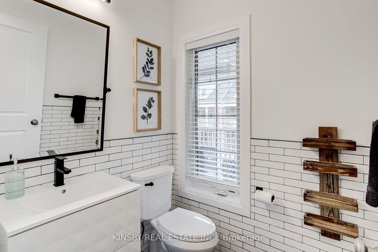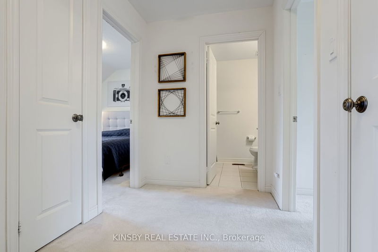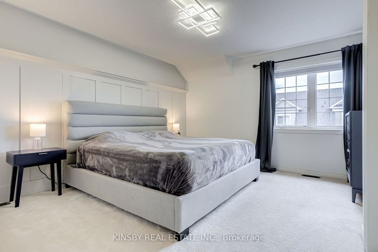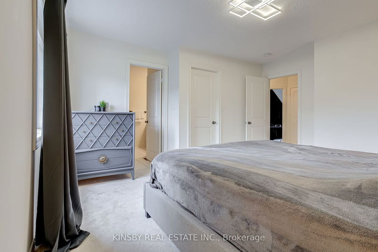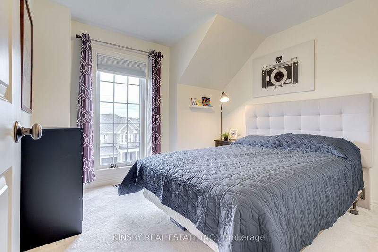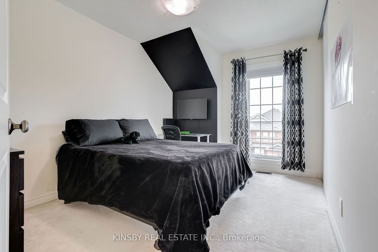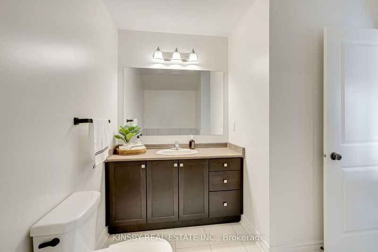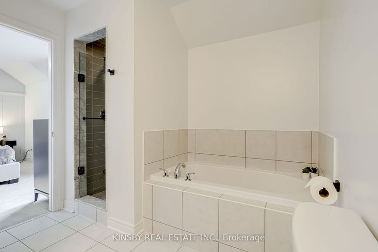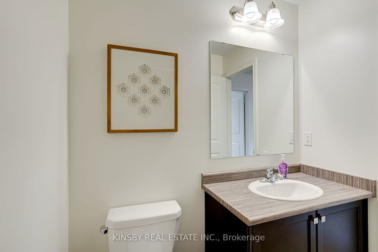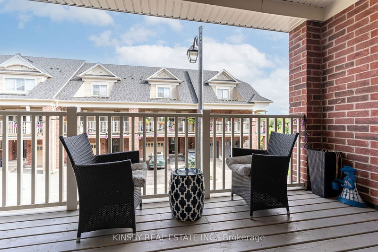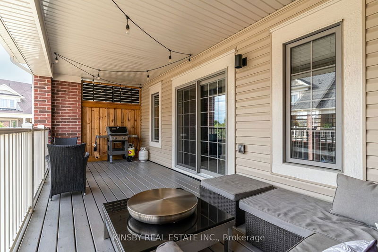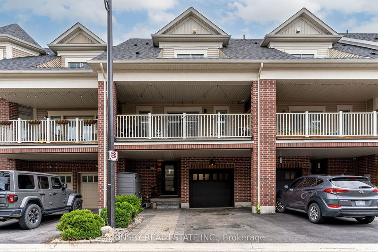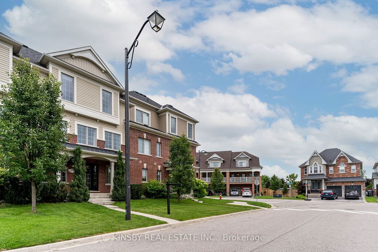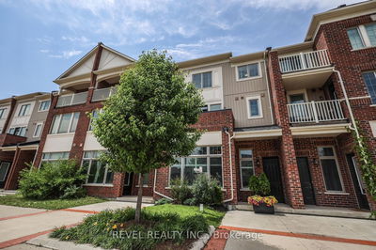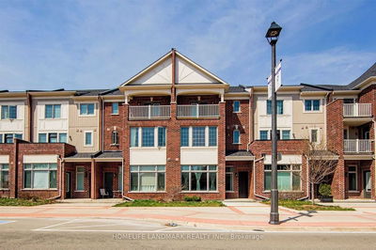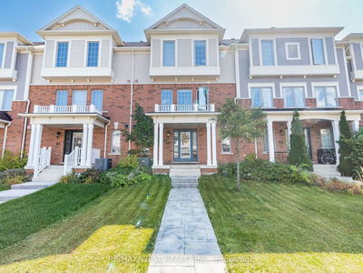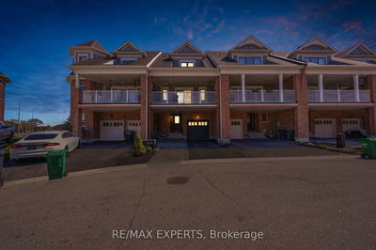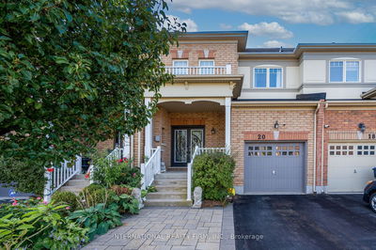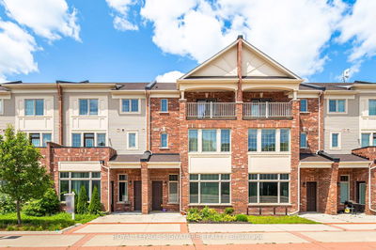Beautifully maintained, turnkey freehold townhome in the heart of Caledon East. This open concept layout boasts approximately 1900 sq feet of living space, 9ft ceilings, electric fireplace, hardwood flooring on main and second level. Spacious kitchen with a gas stove, granite counters, extended island with extra seating and lots of cabinets for storage plus a large pantry. Walkout to covered patio from kitchen, ideal for entertaining! Convenient third floor laundry, on the same level as all the bedrooms. Finished basement with extra living space. Direct entry into the house from the garage. Too many features to list, a must see!
부동산 특징
- 등록 날짜: Wednesday, August 02, 2023
- 가상 투어: View Virtual Tour for 50 Boyces Creek Court
- 도시: Caledon
- 이웃/동네: Caledon East
- 전체 주소: 50 Boyces Creek Court, Caledon, L7C 3S3, Ontario, Canada
- 거실: Hardwood Floor, Pot Lights, Combined W/Dining
- 주방: Ceramic Floor, Granite Counter, Open Concept
- 리스팅 중개사: Kinsby Real Estate Inc. - Disclaimer: The information contained in this listing has not been verified by Kinsby Real Estate Inc. and should be verified by the buyer.

