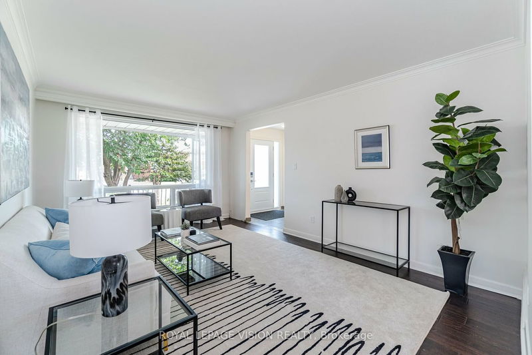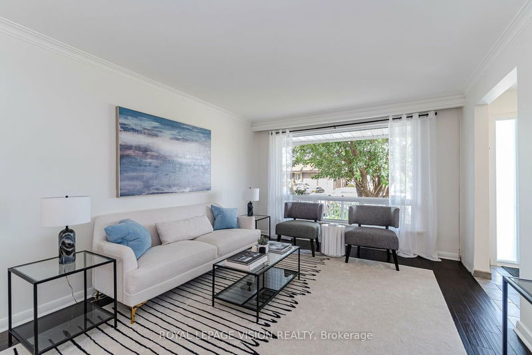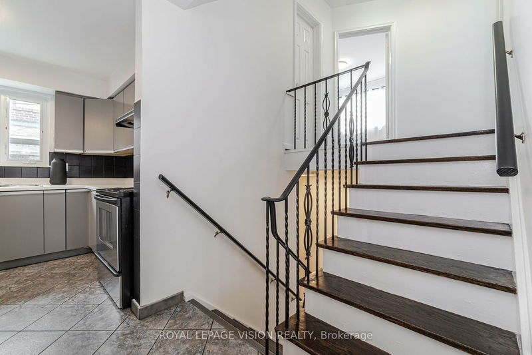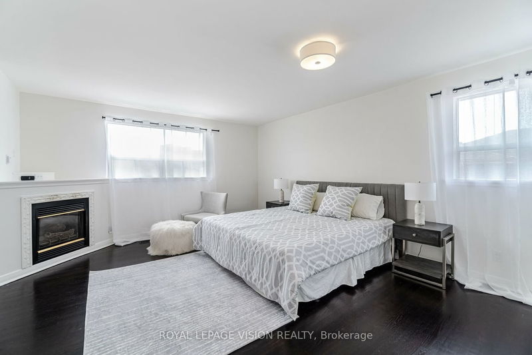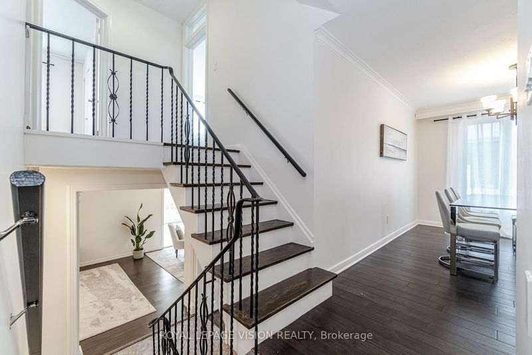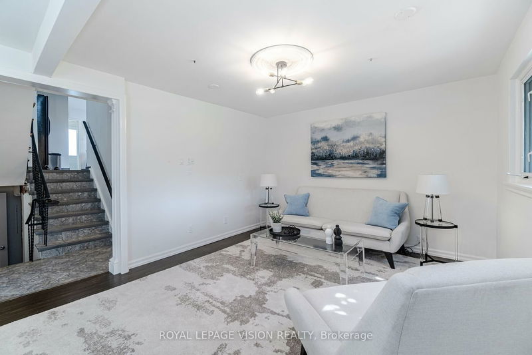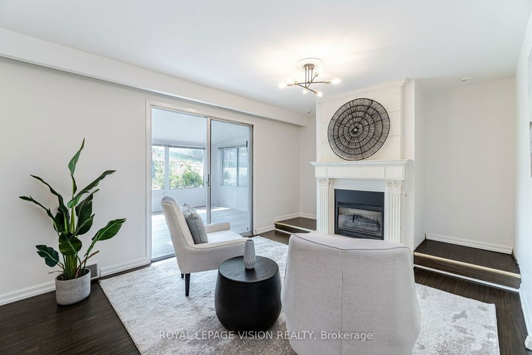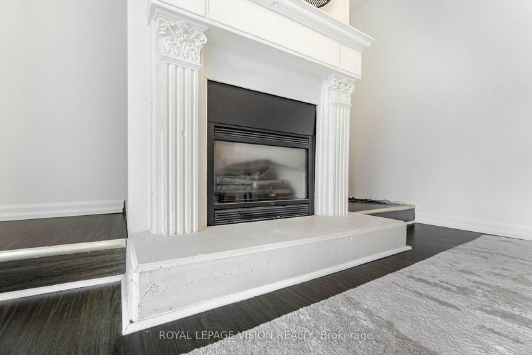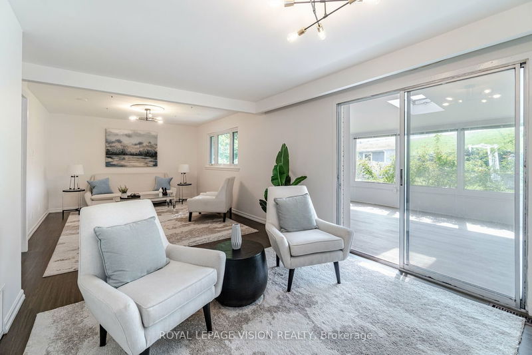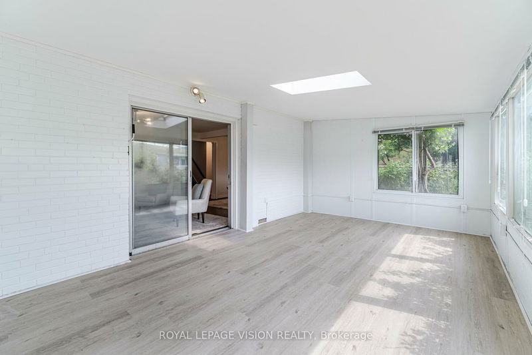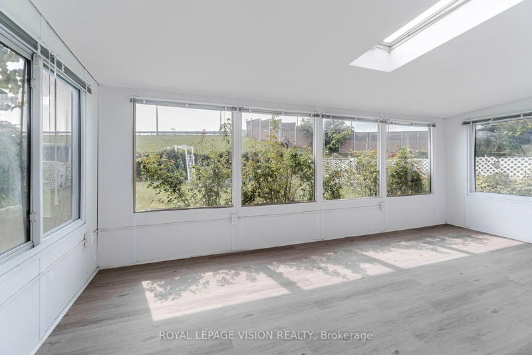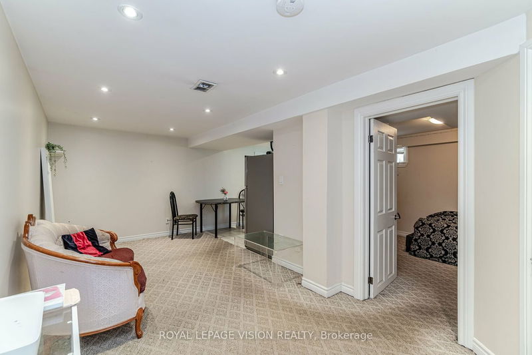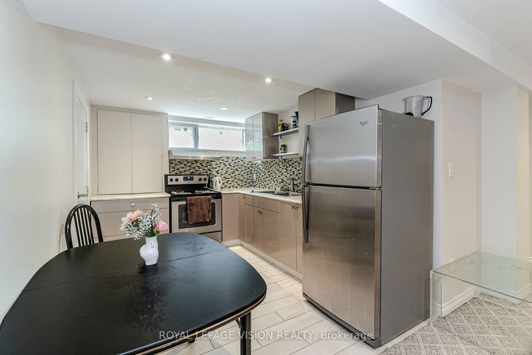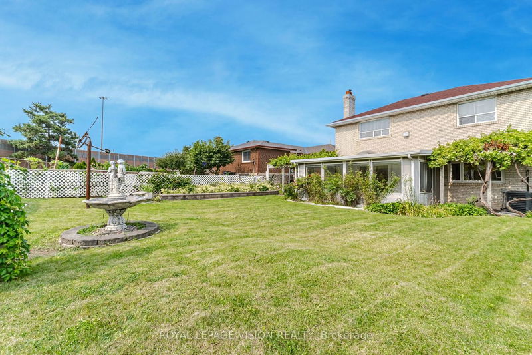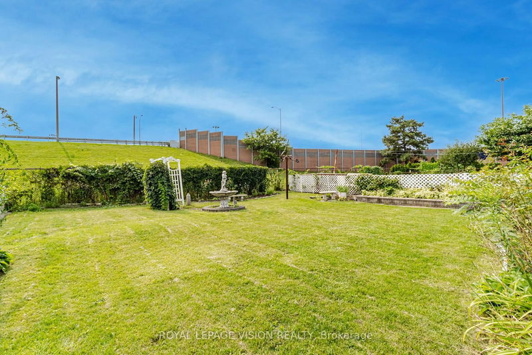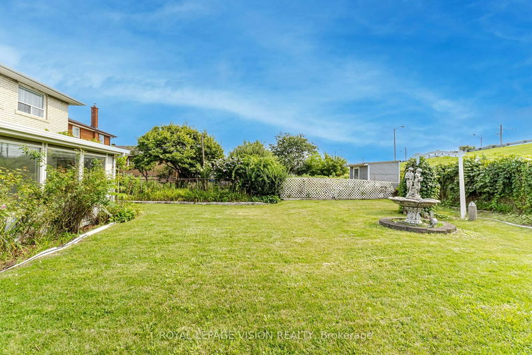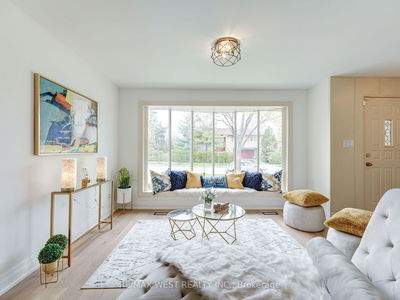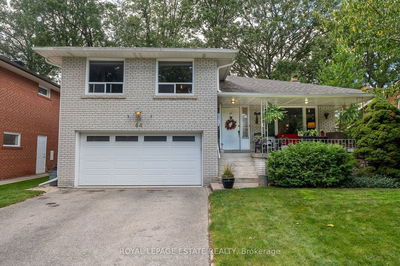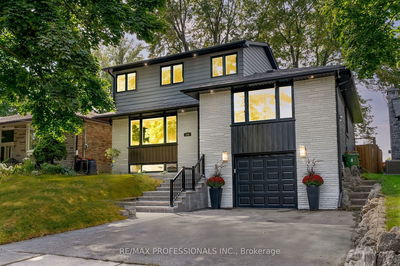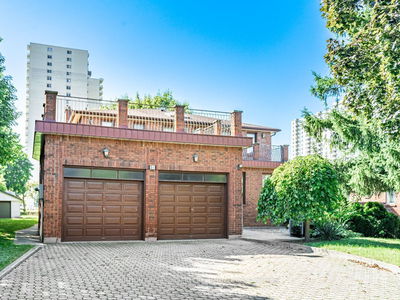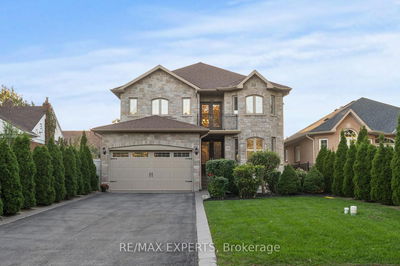This detached 4-level back split is a dream come true. With a converted 4-bedroom layout that includes a Primary Suite (Two bedrooms combined) with a fireplace, double car garage, family room with a fireplace, a bright sunroom, private deep backyard, and hardwood floors throughout, this home is a true masterpiece. The One basement apartment w/ separate entrance makes this a smart real estate investment. Additionally, its prime location just minutes away from major highways like 401, 27, 427, and 409 makes commuting a breeze. Don't miss out on this opportunity to live in a great home that offers spacious comfort, convenient location & potential rental income. Note: Potential buyers may consider splitting the huge family room to add an additional bedroom while still retaining a large Family room with fireplace.
부동산 특징
- 등록 날짜: Wednesday, August 02, 2023
- 가상 투어: View Virtual Tour for 24 Evernby Boulevard
- 도시: Toronto
- 이웃/동네: Kingsview Village-The Westway
- 중요 교차로: Kipling & St. Andrews Blvd.
- 전체 주소: 24 Evernby Boulevard, Toronto, M9R 3G8, Ontario, Canada
- 거실: Bay Window, Hardwood Floor
- 주방: Eat-In Kitchen
- 가족실: Fireplace, Hardwood Floor
- 리스팅 중개사: Royal Lepage Vision Realty - Disclaimer: The information contained in this listing has not been verified by Royal Lepage Vision Realty and should be verified by the buyer.


