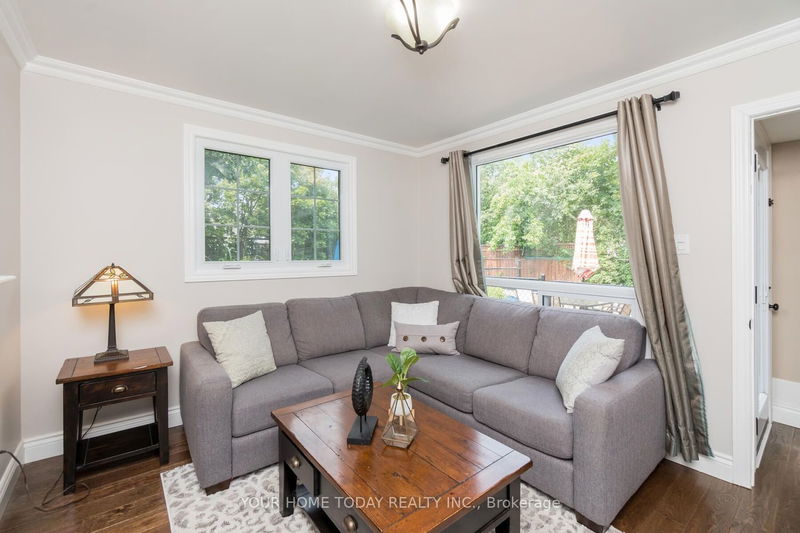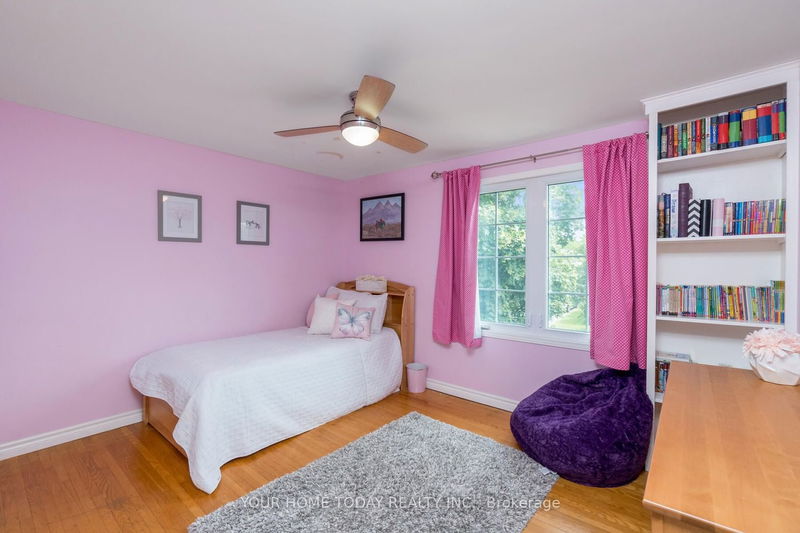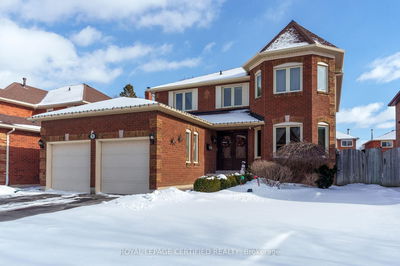Family with swimsuits wanted for this beautifully U/D 4-bdrm, 2.5-bthrm home on desirable crescent. A totally renovated O/C main level greets you as you enter this lovingly maintained home that's been finished w/attention to detail & a designer flair. Stylish hand scraped hrdwd flring, wood burning f/p, pot lights, pendant lights, ceiling height cabinetry w/crown & glass detail, pot drawers, pantry & huge island w/brkfst bar are an absolute delight. Granite counter, glass tile bcksplsh, gas stove & W/O to the magnificent yrd all add to the allure. A den/living rm with gas f/p & views over the yrd, powder rm & gar access all add to the enjoyment. The upper level offers 4 spac bdrms, the primary w/ 3-pc enste, dressing area & W/I closet. The 4-pc w/soaker tub services the 3 remaining bdrms. The bsmnt has been impeccably finished w/stunning B/I ceiling height cabinets, gas f/p set on eye-catching stone backdrop, pot lights, hrdwd & crown. Laundry & stor/utility space complete the package.
부동산 특징
- 등록 날짜: Thursday, August 03, 2023
- 가상 투어: View Virtual Tour for 66 Regan Crescent
- 도시: Halton Hills
- 이웃/동네: Georgetown
- 전체 주소: 66 Regan Crescent, Halton Hills, L7G 1B1, Ontario, Canada
- 주방: Centre Island, Quartz Counter, W/O To Patio
- 거실: Hardwood Floor, Large Window, Gas Fireplace
- 리스팅 중개사: Your Home Today Realty Inc. - Disclaimer: The information contained in this listing has not been verified by Your Home Today Realty Inc. and should be verified by the buyer.
























































