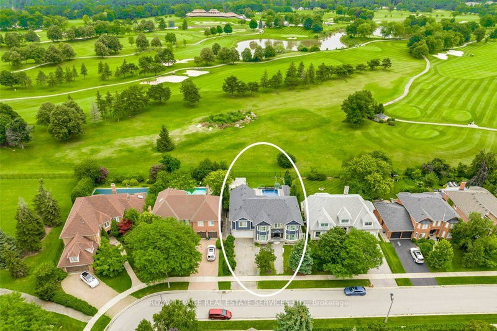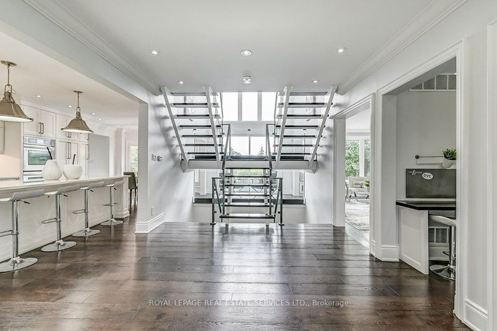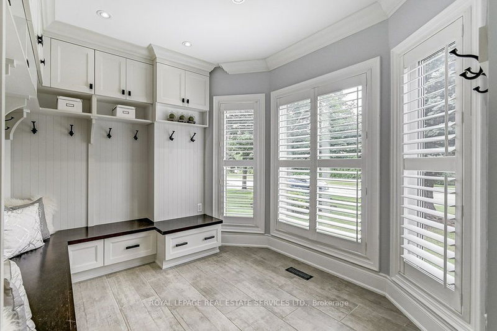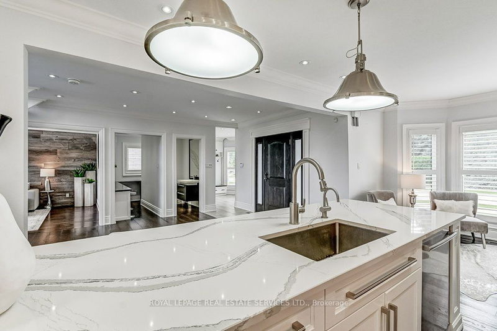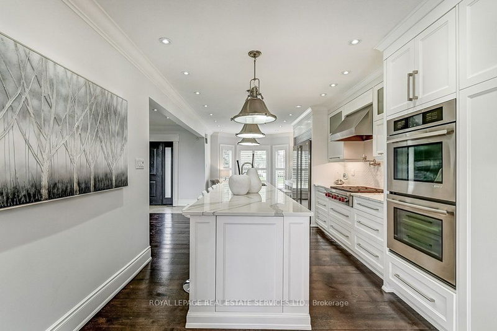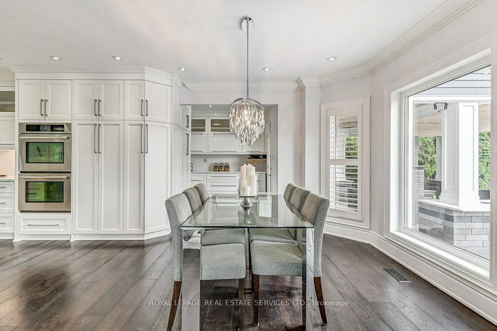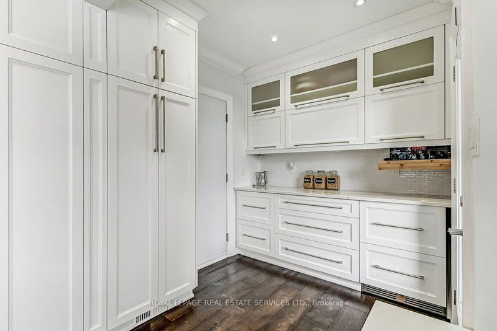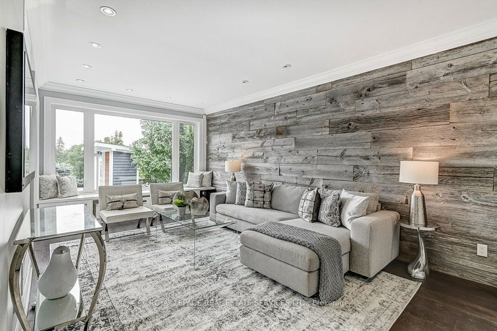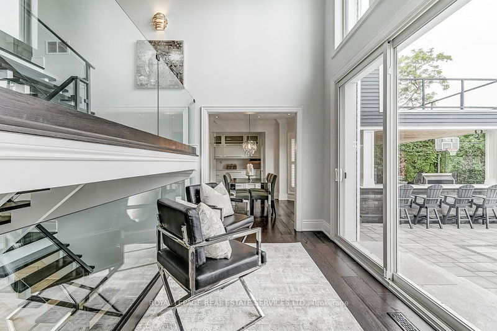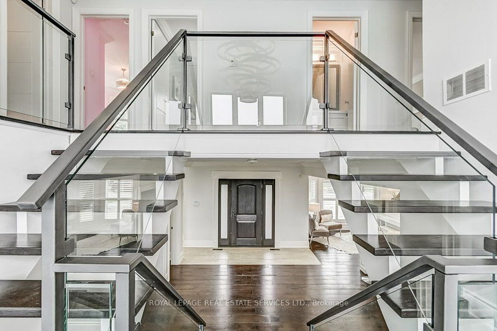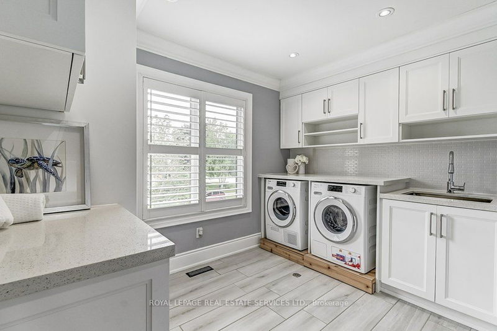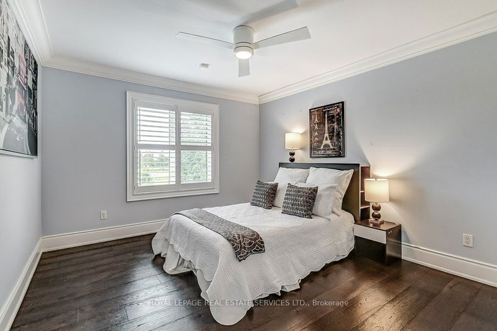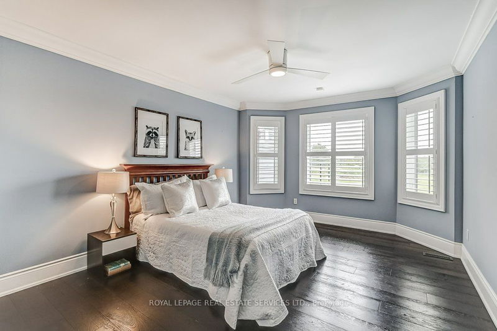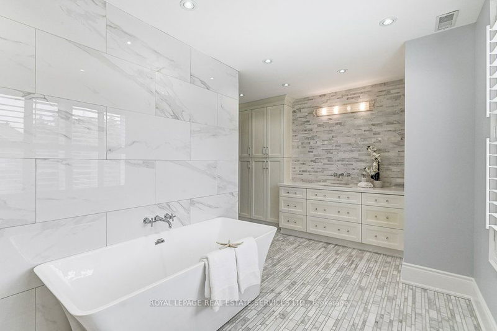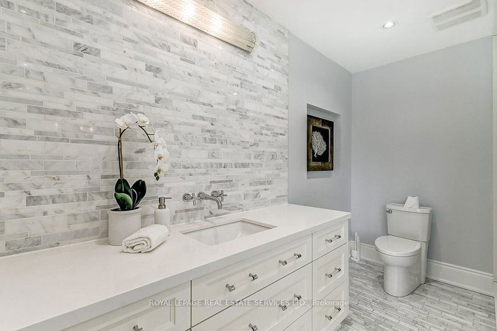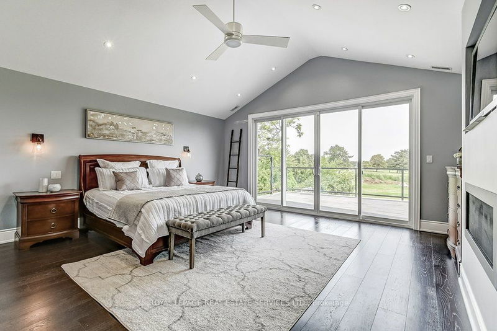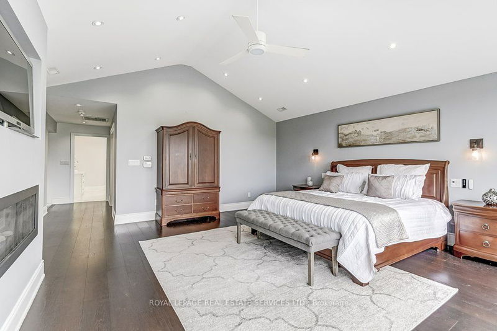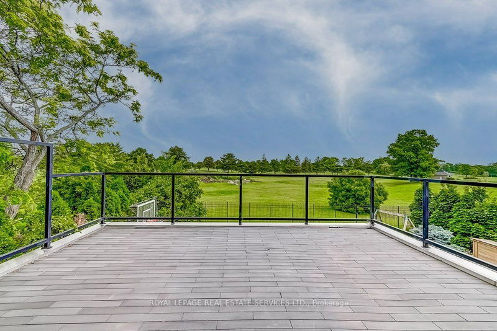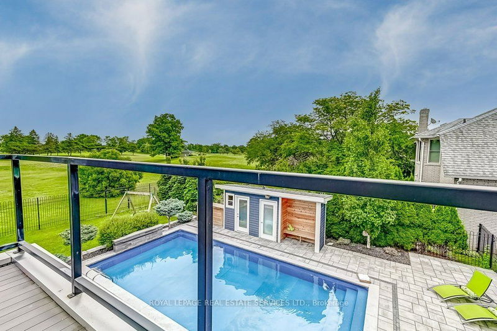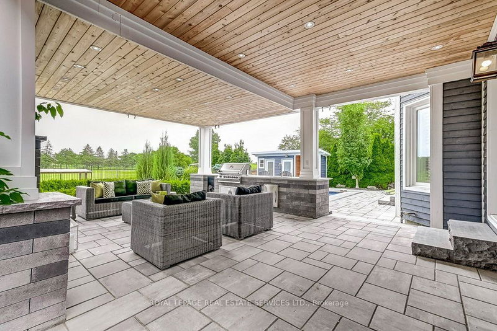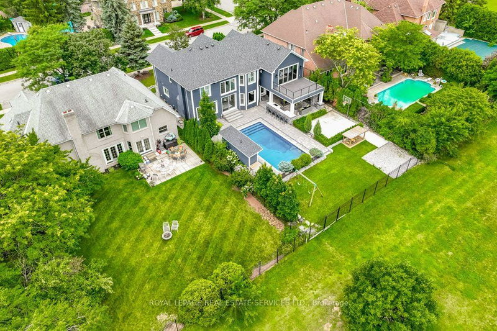Renovated top to bottom! Custom addition in 'gated style' community of Fairway Hills. Rare opportunity to overlook the historic Glen Abbey Golf Course. 5000ft + of total living space. 5 bdrms, 5 bths. Stunning finishes: 7" wide plank hardwoods, glass railings, LED pot lights, upgraded trim work, Impressive open staircase, glass railings, stunning chandelier, 2 story windows w/backyard views. Mudroom w/custom built-ins. Chef's dream kitchen with soft white soft closing cabinetry, expansive Cambria quartz counters & island, high-end S/S appls. Large dining area, upgraded light fixture & wall to wall windows. Great room w/feature wall & built in seating. Custom office area w/desk space for four. Access the 2nd level via impressive staircase. Primary bedrm addition w/vaulted ceilings, gas FP. Sep. Dressing room! Luxurious 5 pc SPA ensuite. 4 additional well sized bedrms. Upstairs Laundry rm, Fully finished bsmt. Open concept rec room, 3pc bath & storage!
부동산 특징
- 등록 날짜: Thursday, August 03, 2023
- 가상 투어: View Virtual Tour for 1363 Greeneagle Drive
- 도시: Oakville
- 이웃/동네: Glen Abbey
- Major Intersection: Dorval/Fairway/Gallery
- 전체 주소: 1363 Greeneagle Drive, Oakville, L6M 2N4, Ontario, Canada
- 주방: Hardwood Floor, Stainless Steel Appl, Centre Island
- 리스팅 중개사: Royal Lepage Real Estate Services Ltd. - Disclaimer: The information contained in this listing has not been verified by Royal Lepage Real Estate Services Ltd. and should be verified by the buyer.


