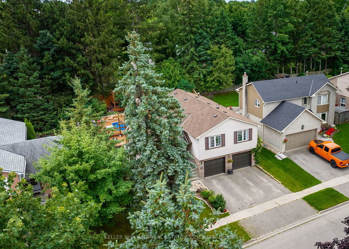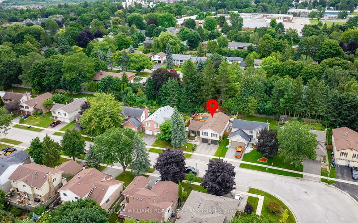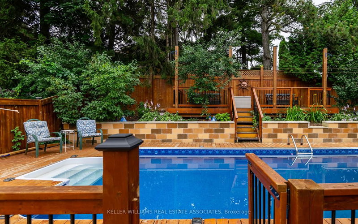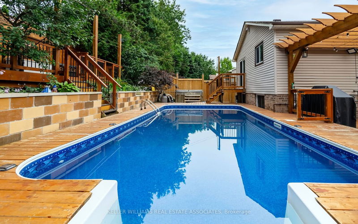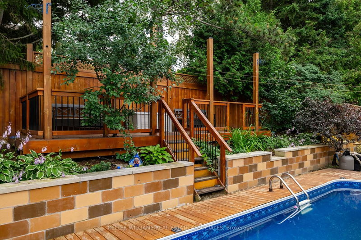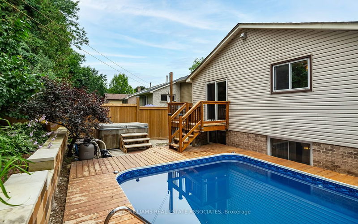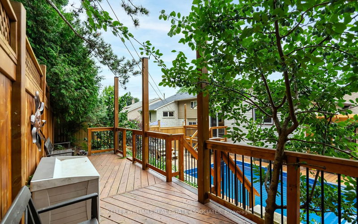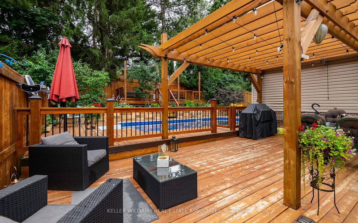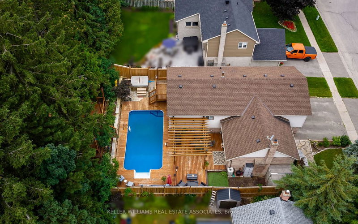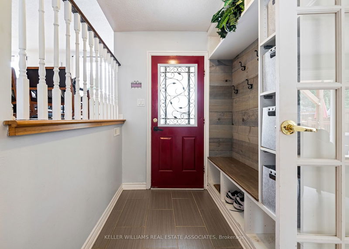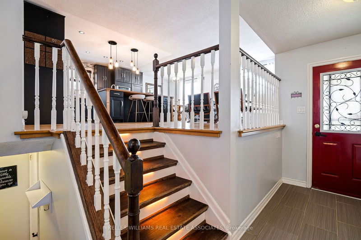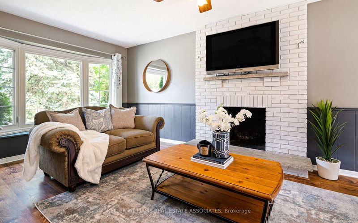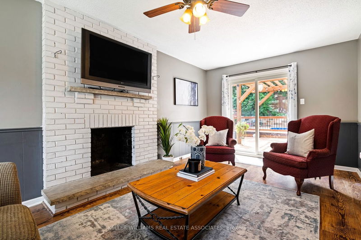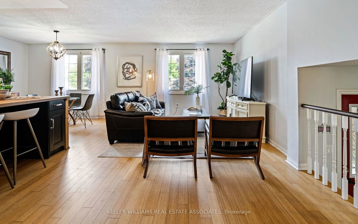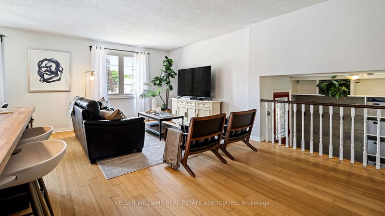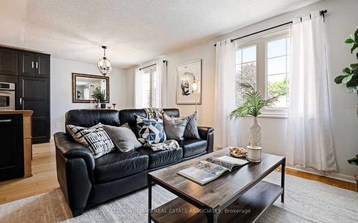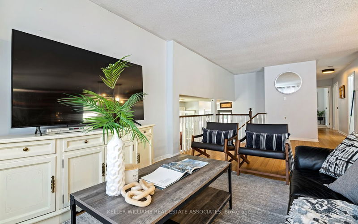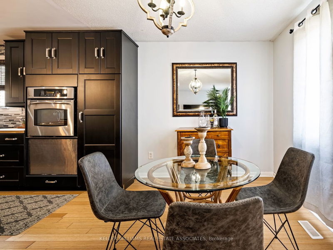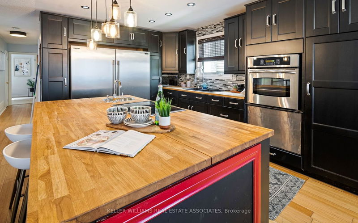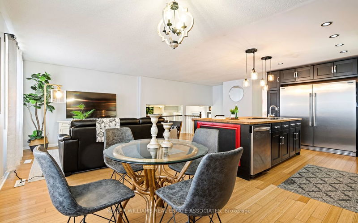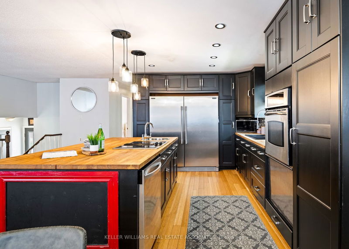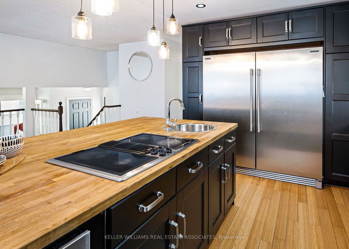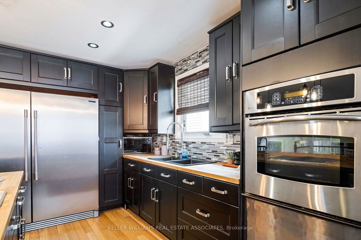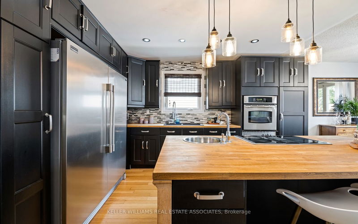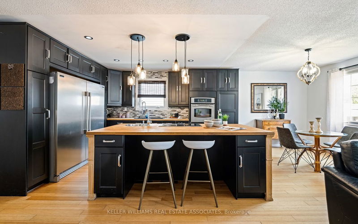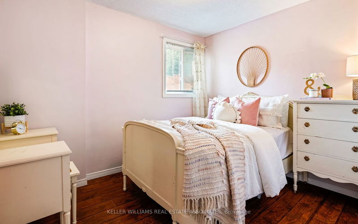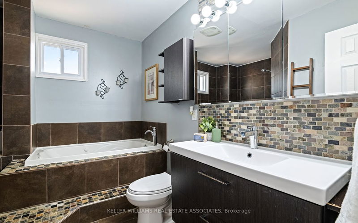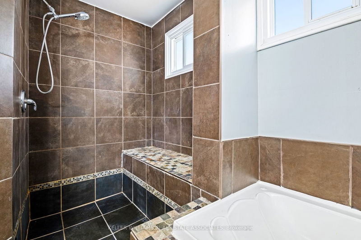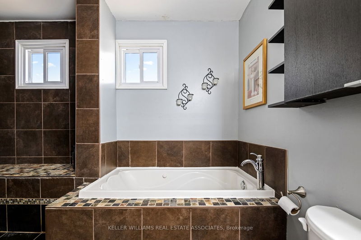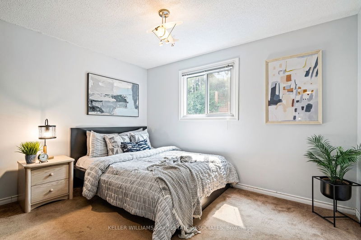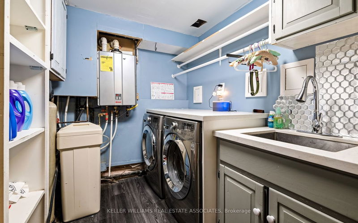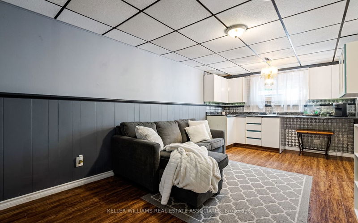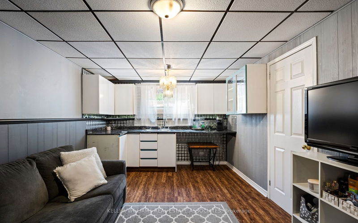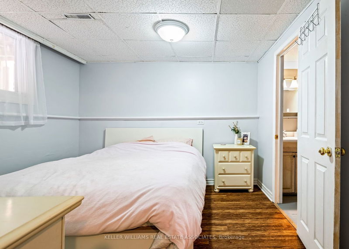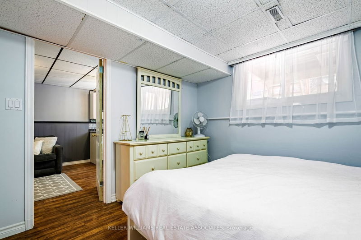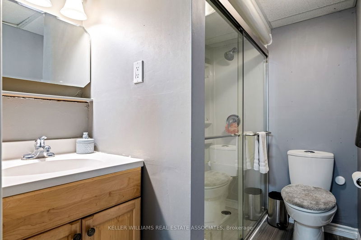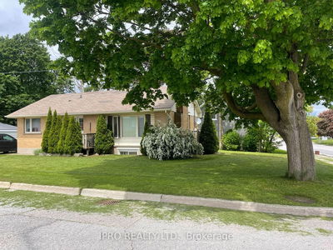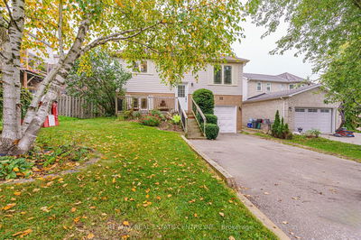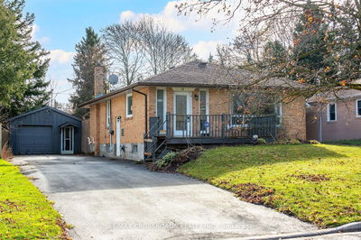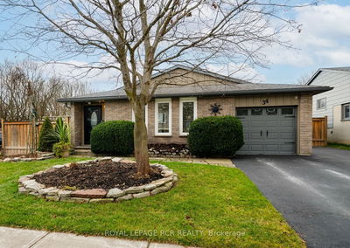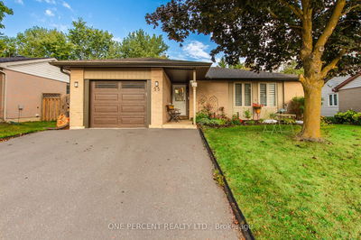Entertainer's Dream with Inground Pool and In-Law Suite. Fantastic Opportunity To Own A Detached, 3+1 Bedroom Home In A Great Neighbourhood. Sun Filled Open Concept Main Floor, Kitchen Has Over Size Professional Fridge With Large Island And Prep Sink. Large Bedrooms, Primary With Walk-Out To Private Deck And Yard, Two Additional Generous Sized Bedrooms, Updated 4 Pc Bathroom. The Lower Level Includes A Separate Entrance In-Law Suite, 4th Bedroom With Ensuite. Great Size Family Room And Kitchenette With An Oversized Window Allowing For Lots Of Natural Light. Laundry Room Features Built-In Cupboards, Updated Counters And Sink. Huge Crawl Space! Close To Island Lake, Great Schools, Parks, Shopping, Golf, Skiing. Great For Families. Book A Showing To See What This Has To Offer!
부동산 특징
- 등록 날짜: Thursday, August 03, 2023
- 가상 투어: View Virtual Tour for 82 Goldgate Crescent
- 도시: Orangeville
- 이웃/동네: Orangeville
- 중요 교차로: Bredin Prky/First St.
- 전체 주소: 82 Goldgate Crescent, Orangeville, L9W 4B8, Ontario, Canada
- 주방: Open Concept, Ceramic Back Splash, Centre Island
- 거실: Large Window, Hardwood Floor
- 가족실: Brick Fireplace, Walk-Out, Bay Window
- 주방: Lower
- 거실: Closet, Laminate
- 리스팅 중개사: Keller Williams Real Estate Associates - Disclaimer: The information contained in this listing has not been verified by Keller Williams Real Estate Associates and should be verified by the buyer.


