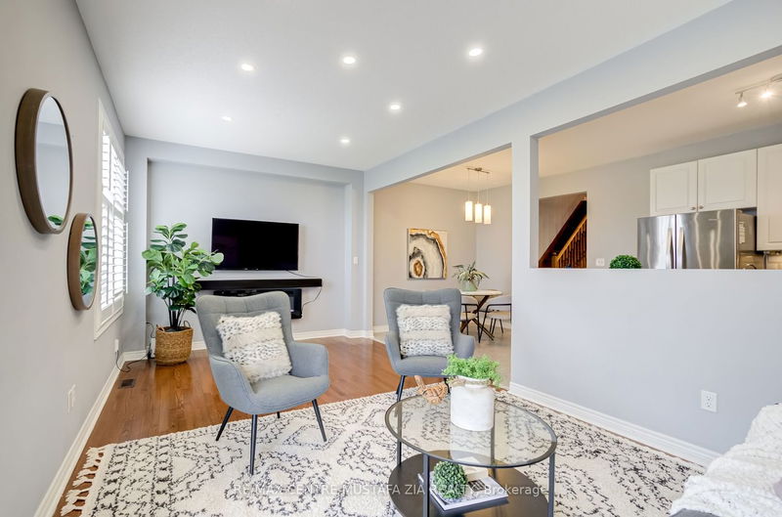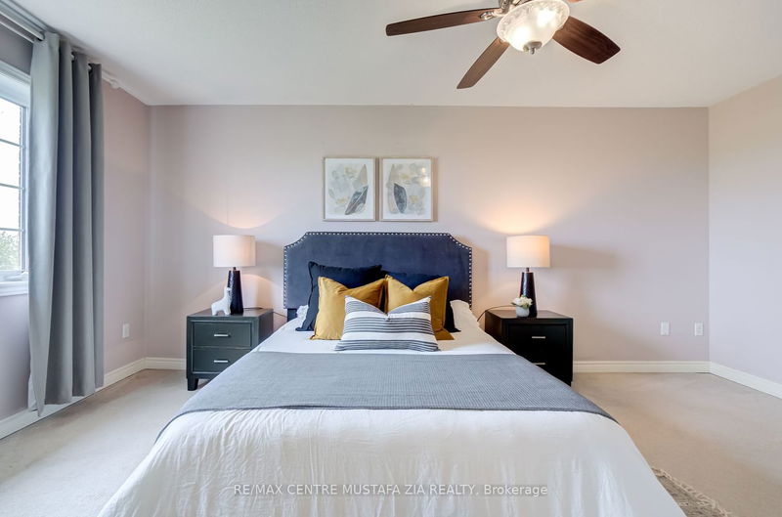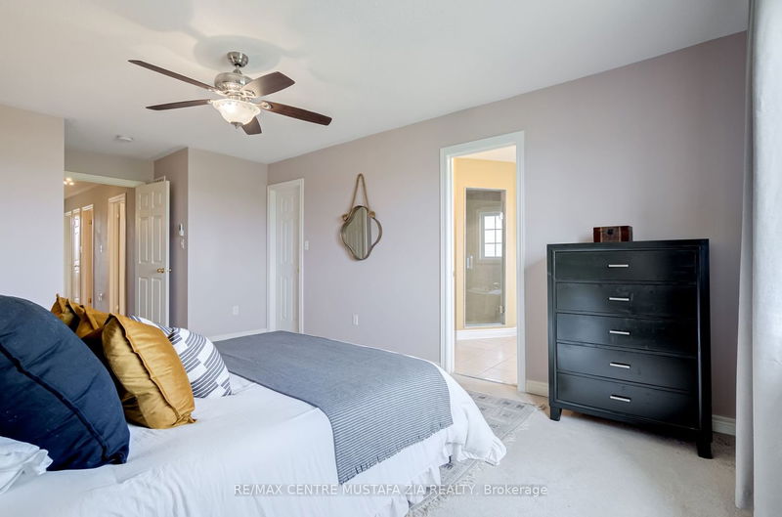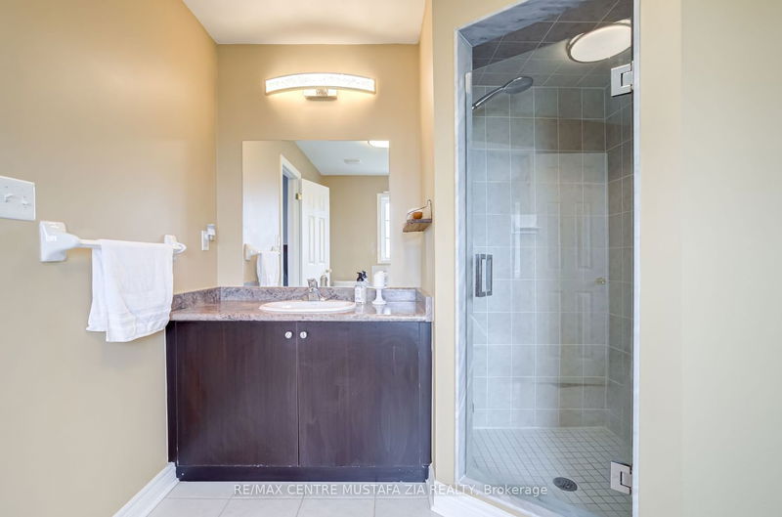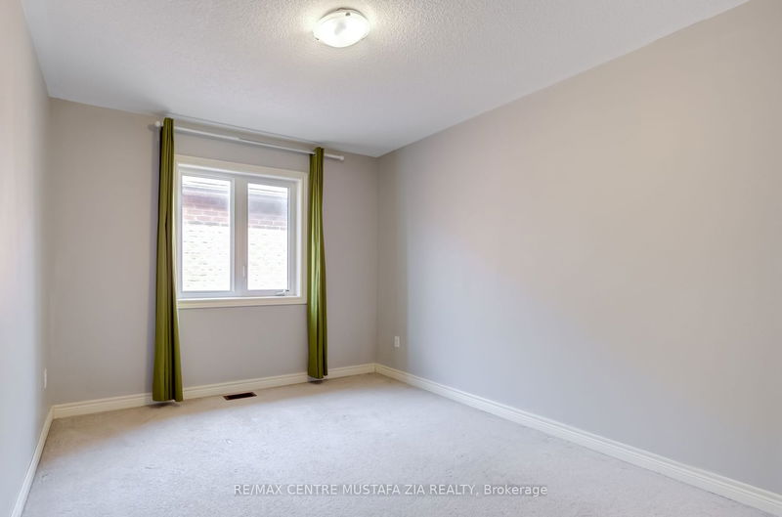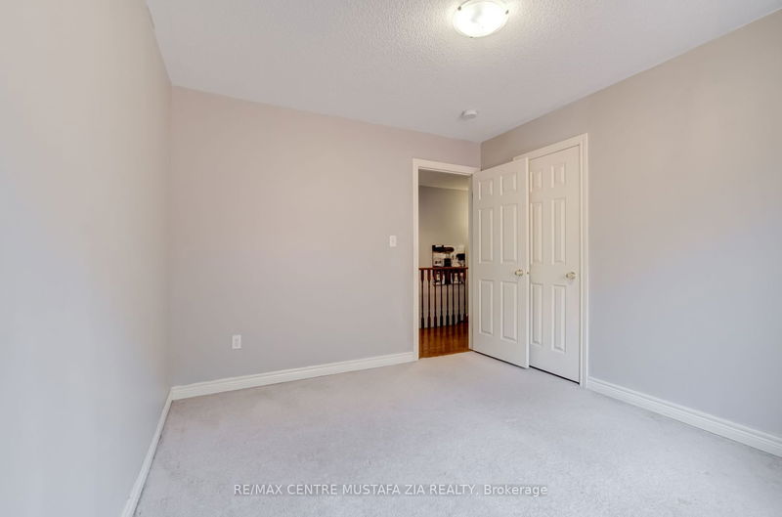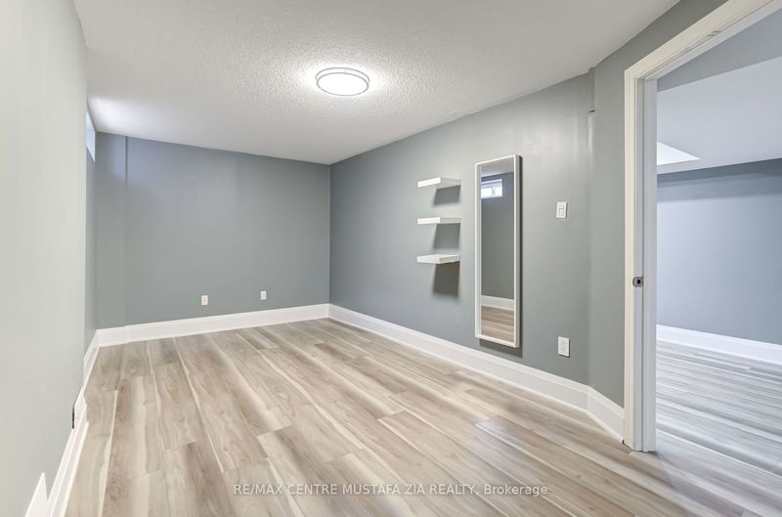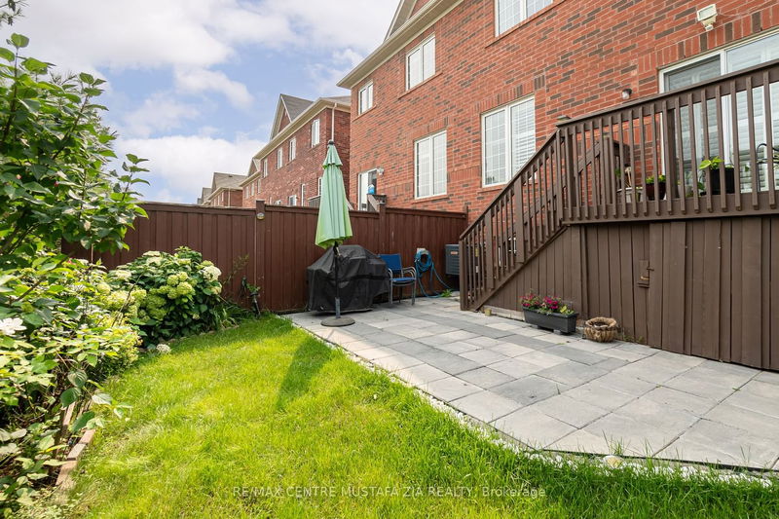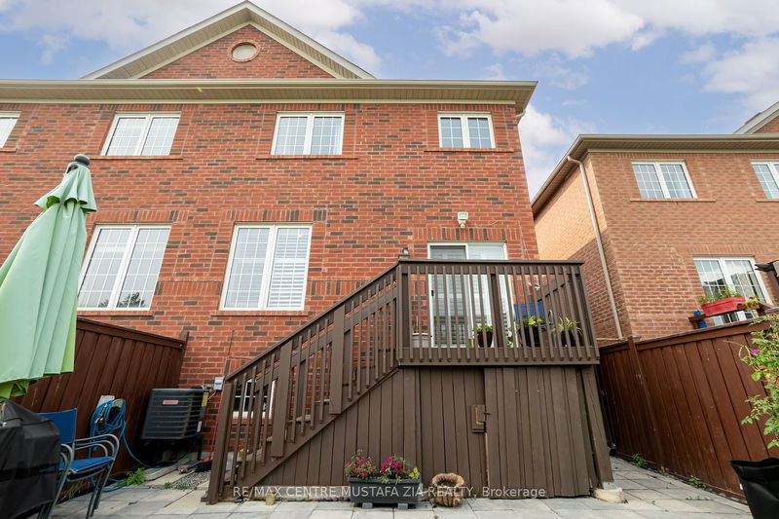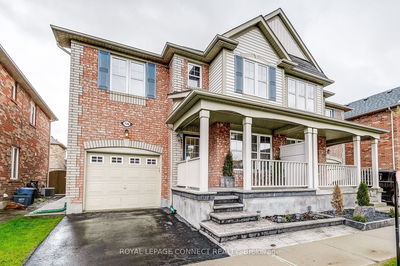Welcome To 406 Bessborough Drive, A 4+1 Bed Home Backing Onto A Pond! The Interior Has A Functional Open Concept Layout Which Features Pot Lights, Hardwood Floors & Wainscoting. Walk Into Your Private Living/Dining Room Right Through To Your Eat-In Kitchen Overlooking The Family Room. Kitchen Features Beautiful Subway Tile Backsplash, Quartz counters, S/S Appliances, Gas Range Stove & Breakfast Bar. Walk-Out From The Family Room To The Deck And Private Backyard Backing Onto Greenery And A Pond. Upstairs Boasts 4 Generous Sized Bedrooms. The Primary Has 2 Walk-In Closets And A 4Pc Bath W/Glass Standing Shower & Soaker Tub. The Finished Basement Has An Open Rec Space, Storage, Large Bedroom & 3Pc Bathroom W/Glass Standing Shower. Garage Access To Inside Of Home.
부동산 특징
- 등록 날짜: Thursday, August 03, 2023
- 가상 투어: View Virtual Tour for 406 Bessborough Drive
- 도시: Milton
- 이웃/동네: Harrison
- 전체 주소: 406 Bessborough Drive, Milton, L9T 8P8, Ontario, Canada
- 가족실: Hardwood Floor, Pot Lights, Window
- 주방: Stainless Steel Appl, Backsplash, Tile Floor
- 리스팅 중개사: Re/Max Centre Mustafa Zia Realty - Disclaimer: The information contained in this listing has not been verified by Re/Max Centre Mustafa Zia Realty and should be verified by the buyer.












