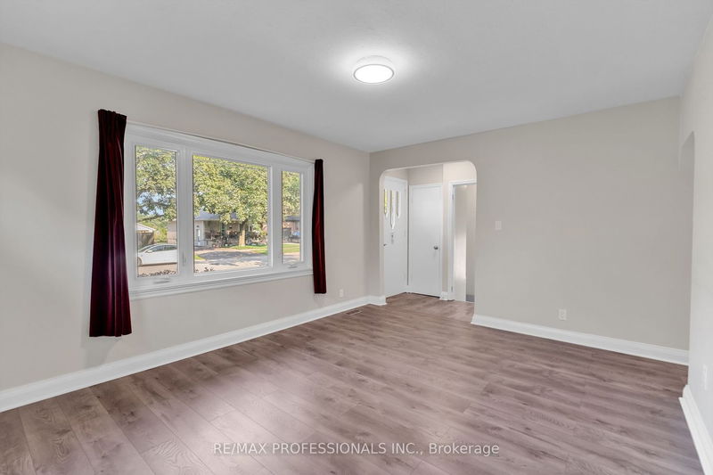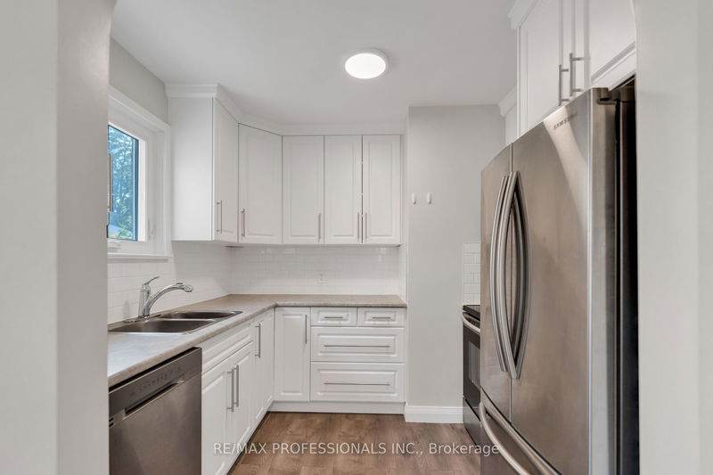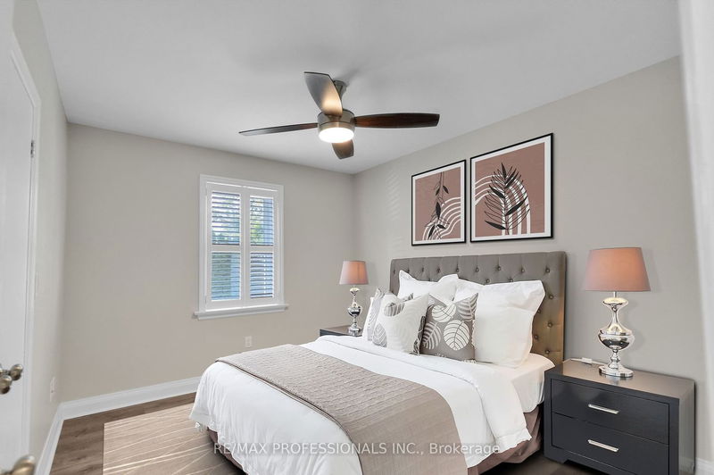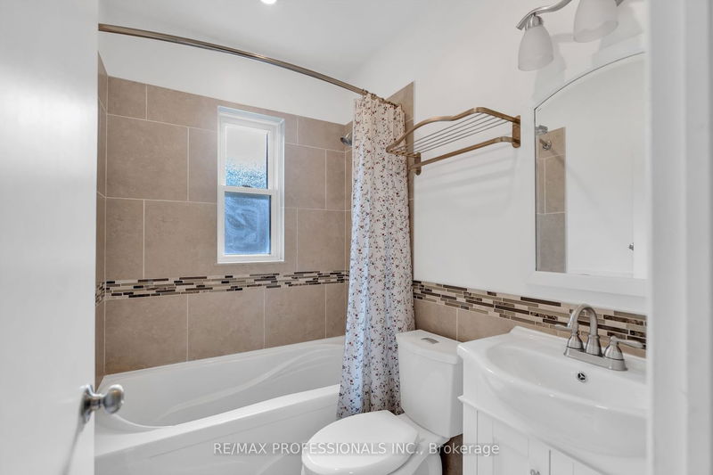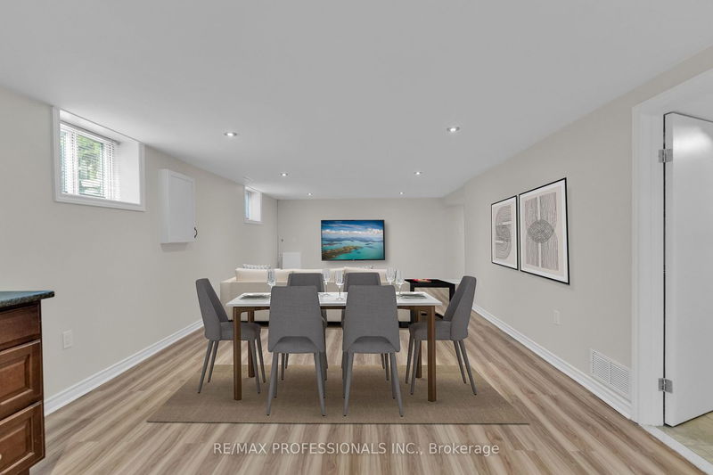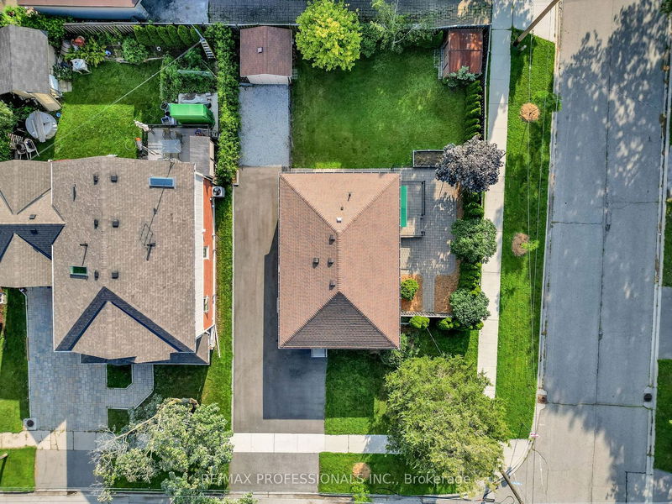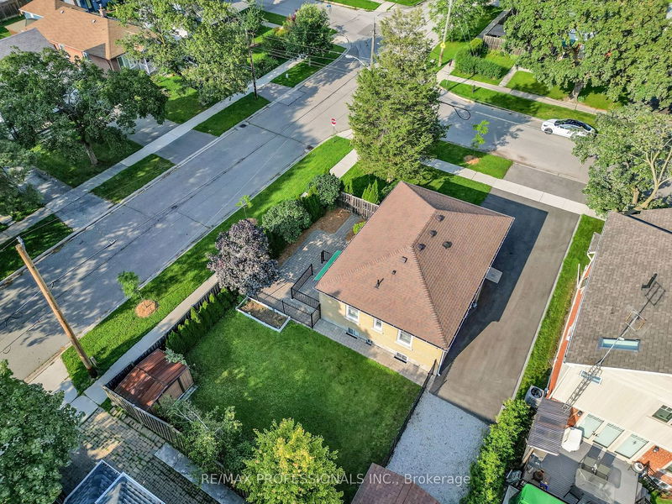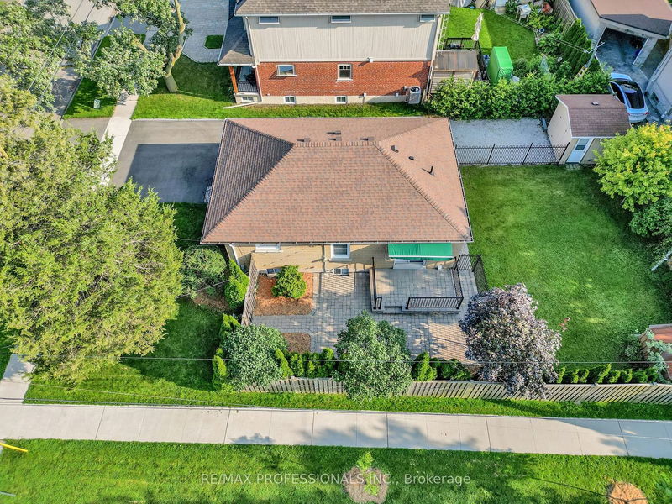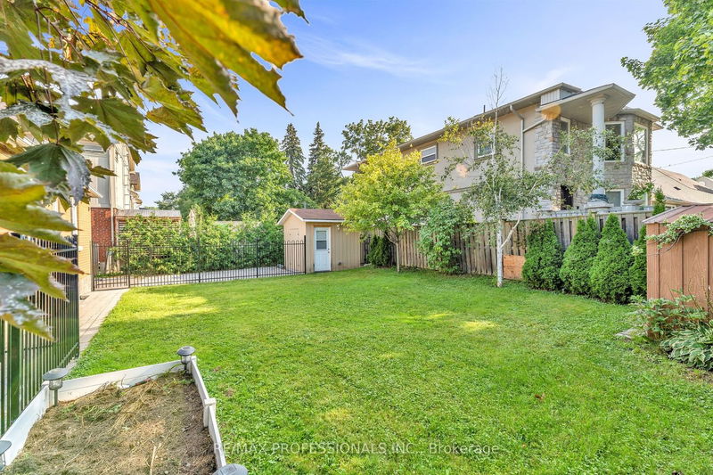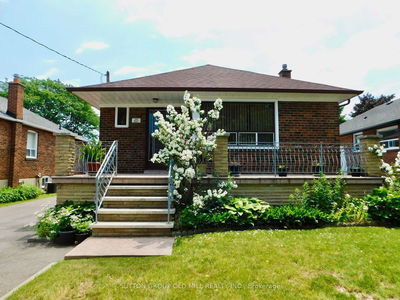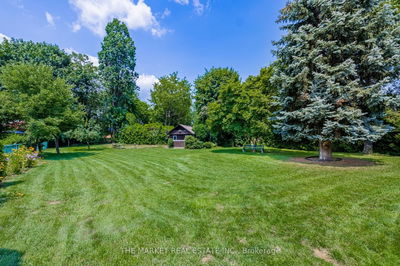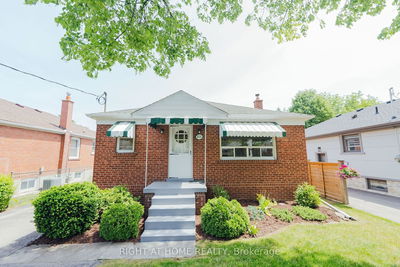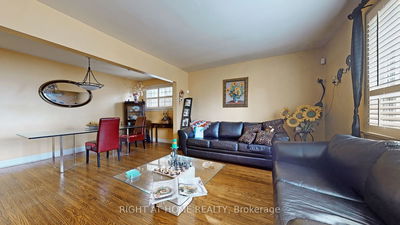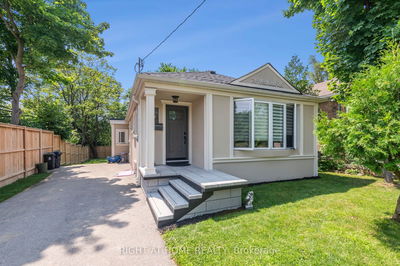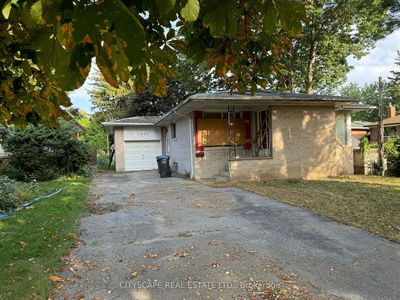Welcome to a meticulously updated 3+3 BR home on a generous 59.71x99 ft lot in family-friendly Alderwood. The pride of ownership shines through recent top-to-bottom upgrades. A stunning 2021 kitchen reno offers new cabinetry & updated SS appliances. Large picture window in LR ensures plenty of light. Prime BR features an enlarged closet, while the 2nd BR features a walk-out to a private patio. Large basement with separate entrance features 3 BRs/offices & huge rec room with a 4 piece bathroom & roughed-in plumbing for a kitchen if desired. Separate laundry/utility rm complemented by an upgraded washer & dryer set. New driveway, done in 2021, offers 4 car parking - a rare find. Large backyard & private patio for entertaining. Both 4 pc bathrooms are updated. Fully waterproofed in 2011 safeguards your investment. Enjoy peace of mind with a high-efficiency furnace & AC, on-demand HW heater, & a new roof, all completed in 2021. All new windows 2020. The home is freshly painted throughout.
부동산 특징
- 등록 날짜: Tuesday, August 08, 2023
- 도시: Toronto
- 이웃/동네: Alderwood
- 중요 교차로: Brown's Line/Horner Ave
- 전체 주소: 30 Delma Drive, Toronto, M8W 4N4, Ontario, Canada
- 거실: Laminate, Picture Window
- 주방: Stainless Steel Appl, Ceramic Back Splash, Updated
- 리스팅 중개사: Re/Max Professionals Inc. - Disclaimer: The information contained in this listing has not been verified by Re/Max Professionals Inc. and should be verified by the buyer.





