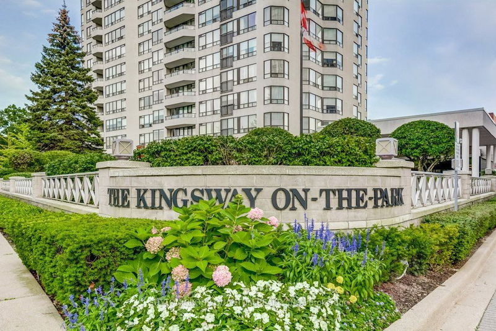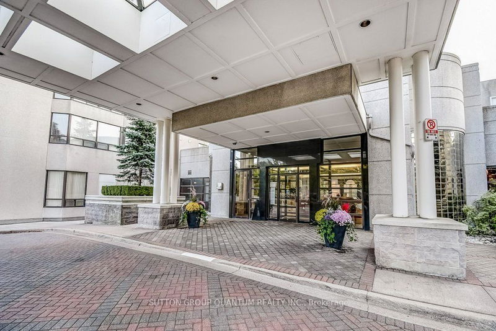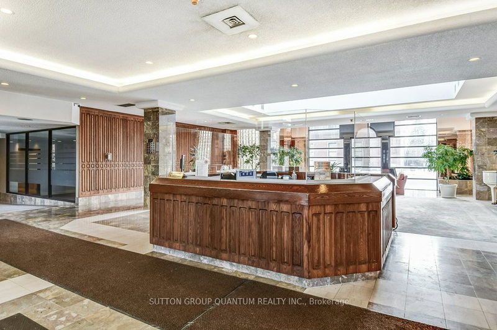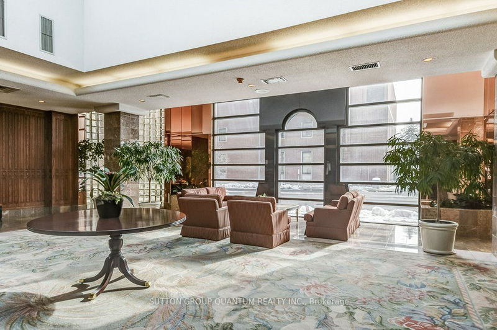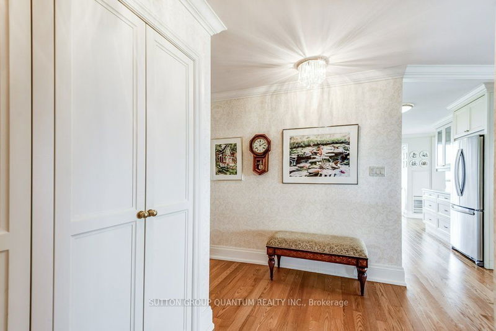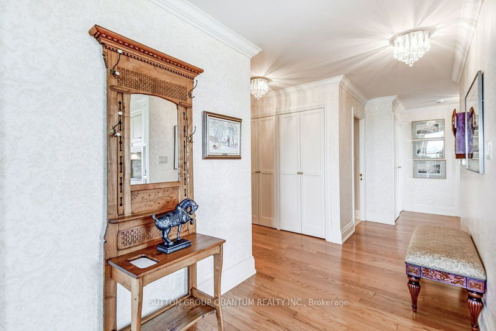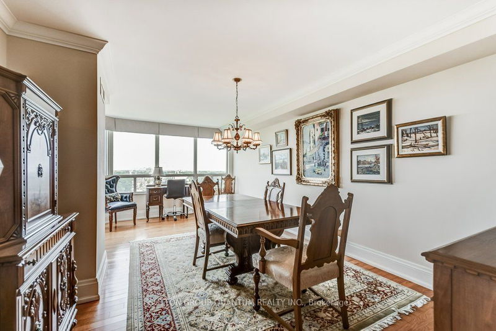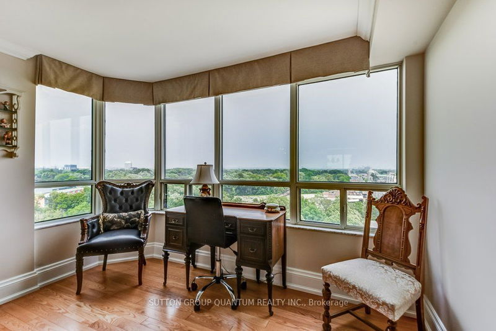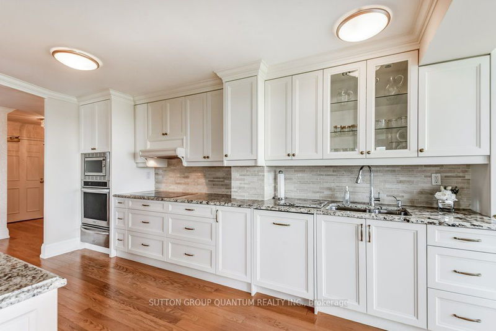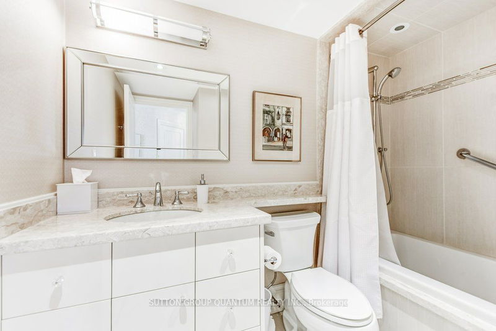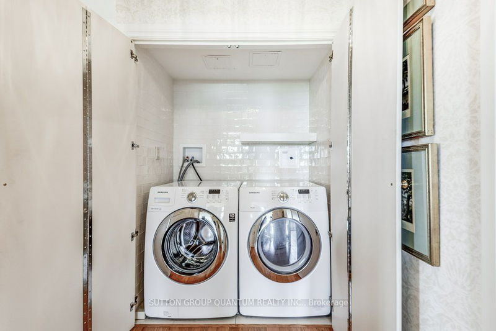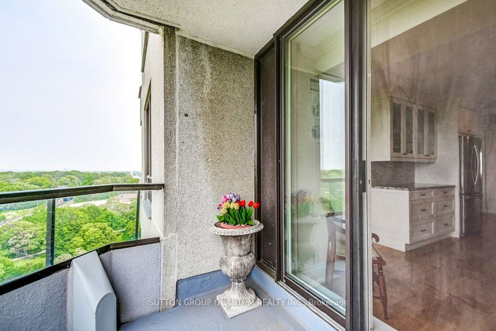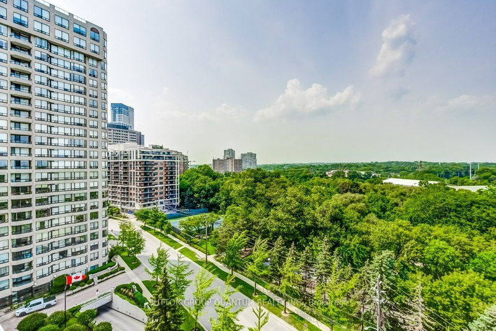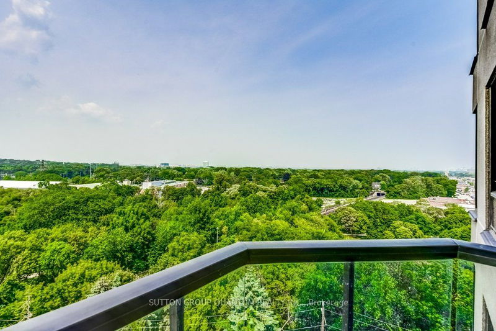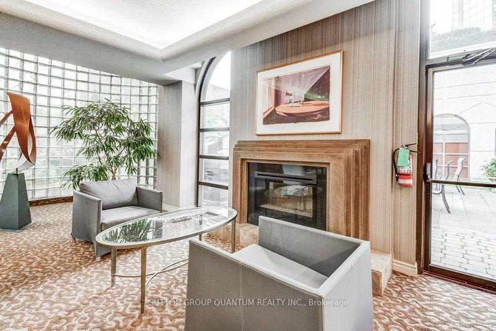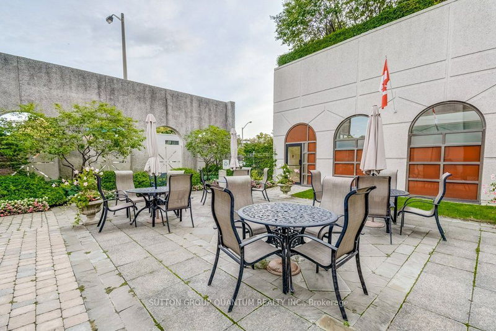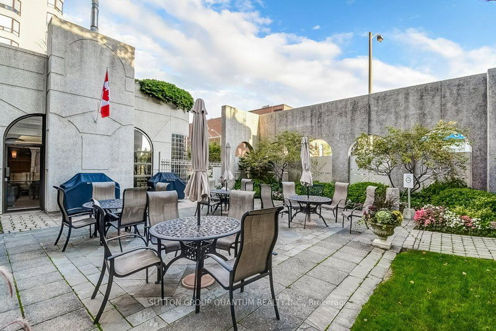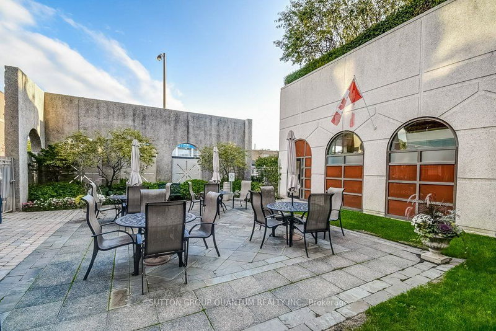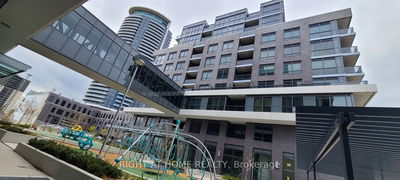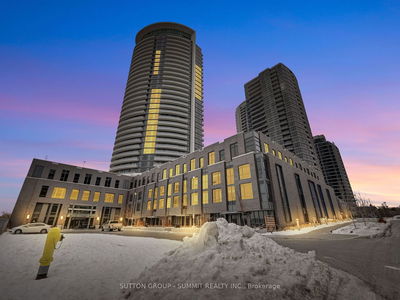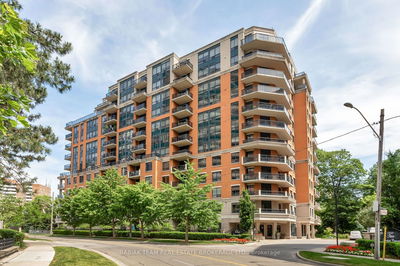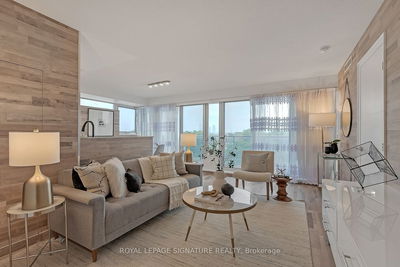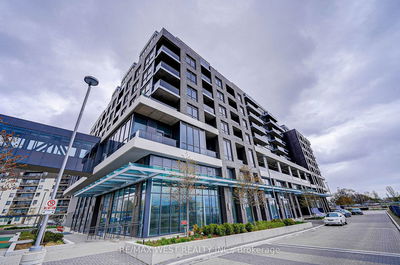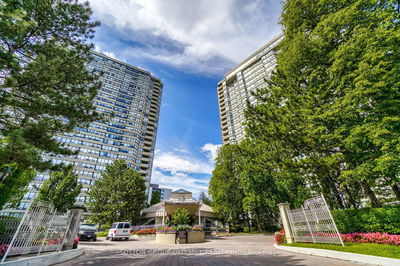Prestigious Kingsway On The Park, Highly-Sought After 05 Unit Features 1894 SqFt Of Luxurious Living Space, Exquisitely Upgraded Unit Features High Quality Custom Finishes Thruout, Panoramic Unobstructed Views Over Majestic Trees, Toronto Skyline & Beautiful Lake Ontario, Fabulous Open Concept Layout With Huge Rooms, Impressive Great Room Features Gorgeous Views, Bright Corner Unit Enjoys Sunrises & Sunsets, Massive Formal Dining Room Easily Converted To Spacious 3rd Bedroom Or Study, Custom Gourmet Kitchen Features Floor To Ceiling Cabinetry, Built-In Stainless Steel Appliances And Granite Counters, Walkout To Spacious Covered Balcony, 3 Modern Luxury Baths, Primary Bedroom Retreat Features Spacious Walk-In Closet With Custom Built-Ins & Gorgeous 3 Piece Ensuite Bath, Loads Of Storage And Closet Space, Ensuite Laundry, Elegant Front Foyer Features 2 Double Closets, Underground Parking & Locker, Ultimate Lifestyle With Direct Access to Subway, Shops, Grocer, Banks, Cafes & Dining! 10++
부동산 특징
- 등록 날짜: Tuesday, August 08, 2023
- 가상 투어: View Virtual Tour for 1105-1 Aberfoyle Crescent
- 도시: Toronto
- 이웃/동네: Islington-도시 Centre West
- Major Intersection: Bloor And Islington
- 전체 주소: 1105-1 Aberfoyle Crescent, Toronto, M8X 2X8, Ontario, Canada
- 주방: W/O To Balcony, Eat-In Kitchen, Granite Counter
- 리스팅 중개사: Sutton Group Quantum Realty Inc. - Disclaimer: The information contained in this listing has not been verified by Sutton Group Quantum Realty Inc. and should be verified by the buyer.



