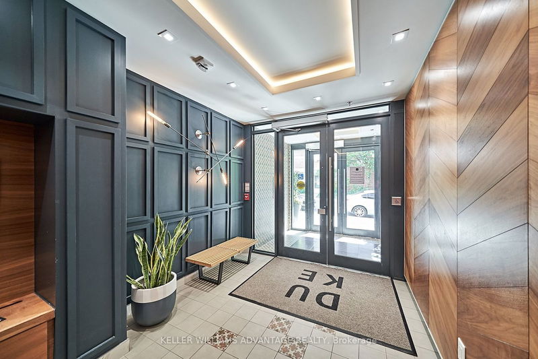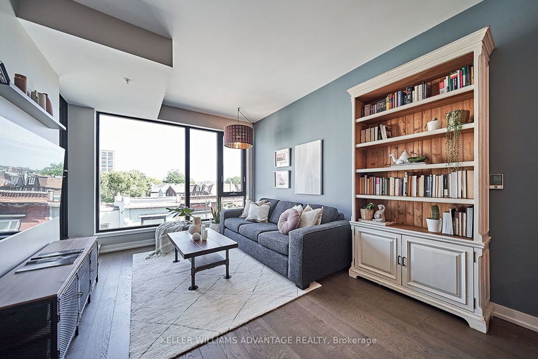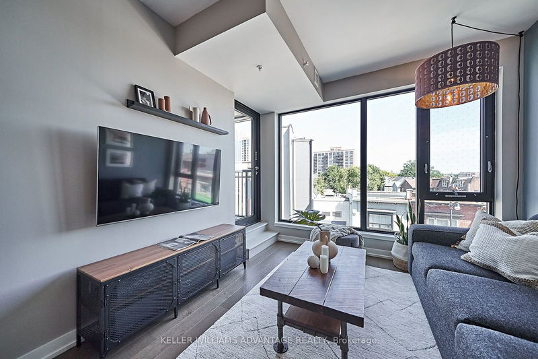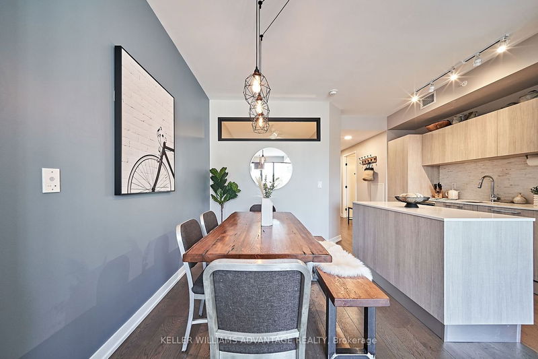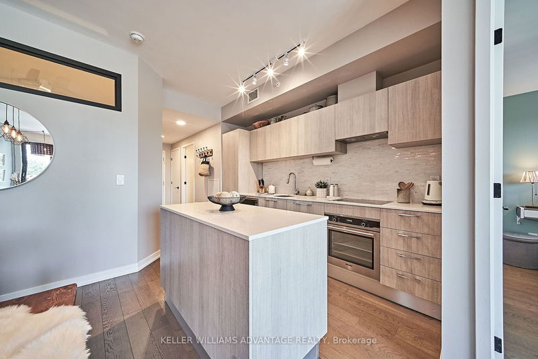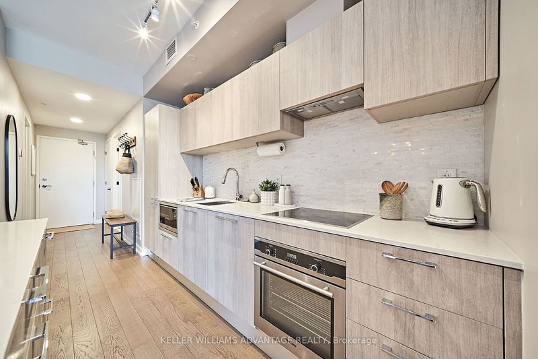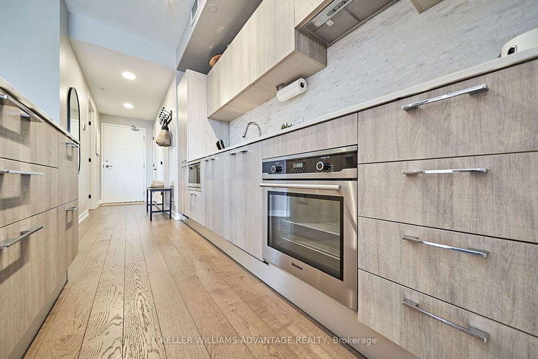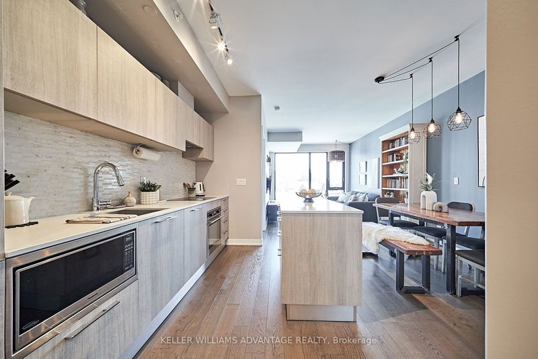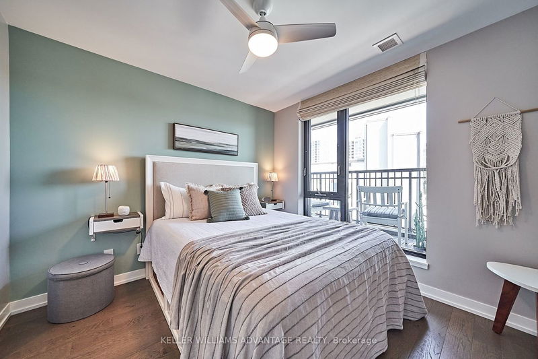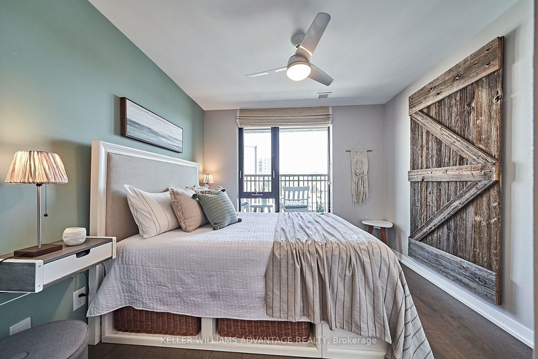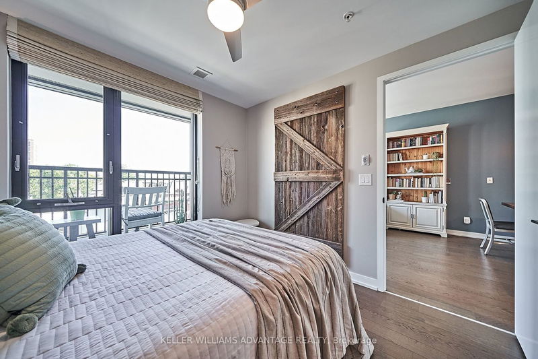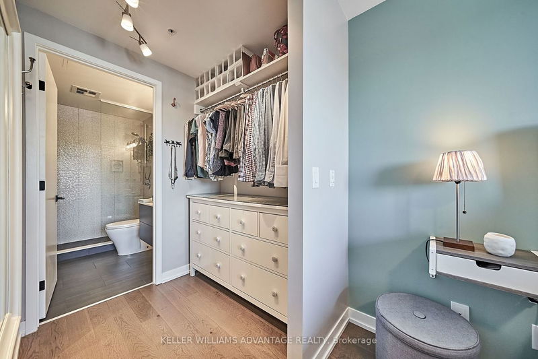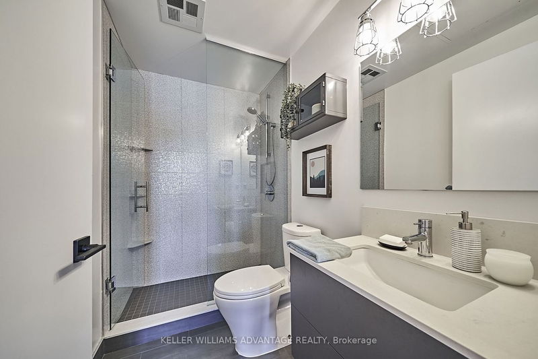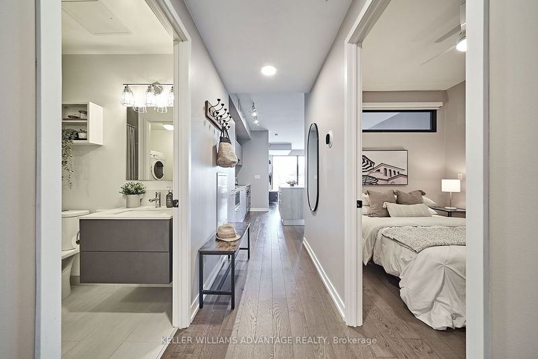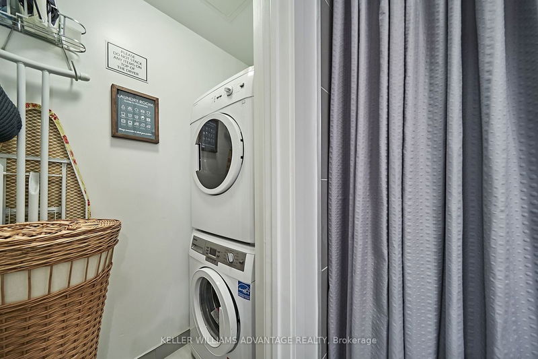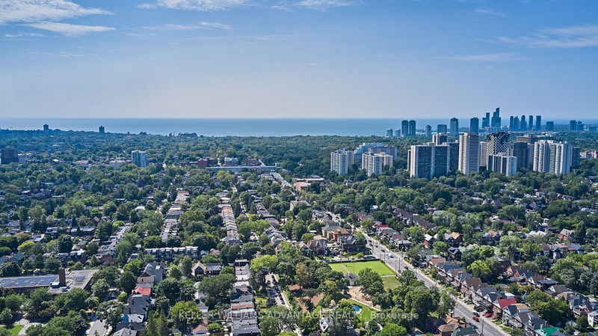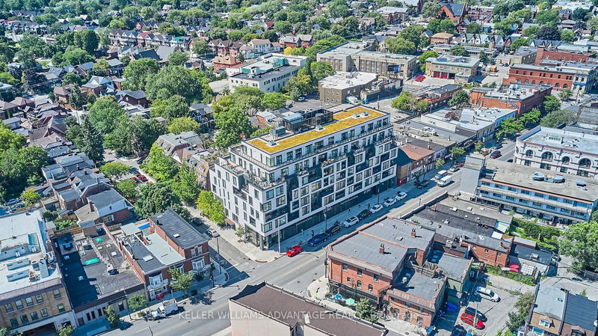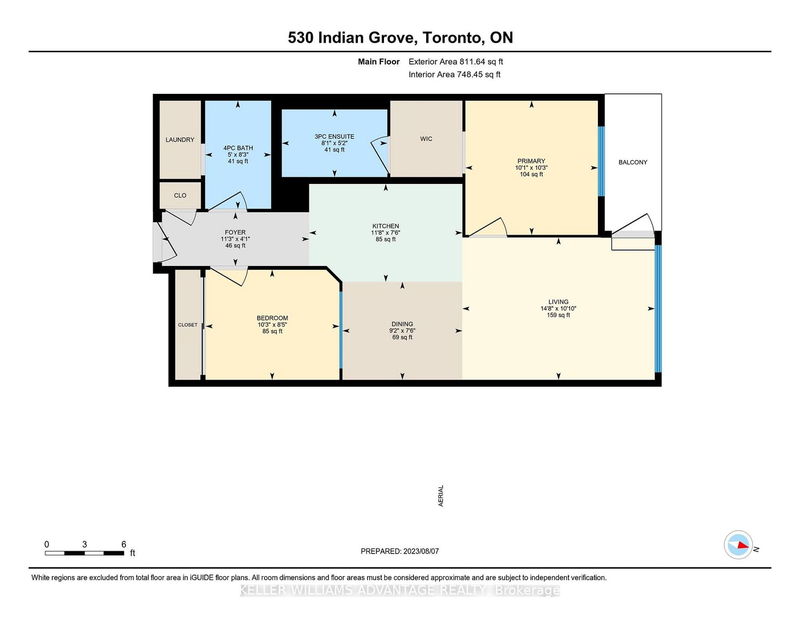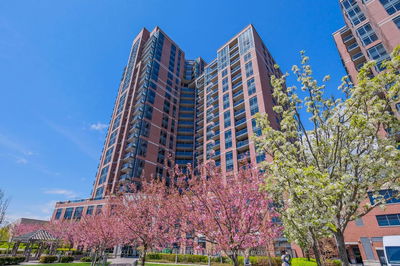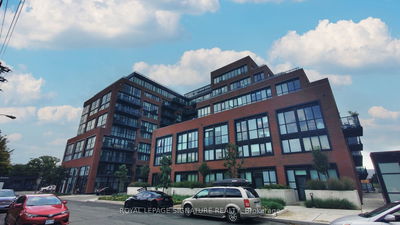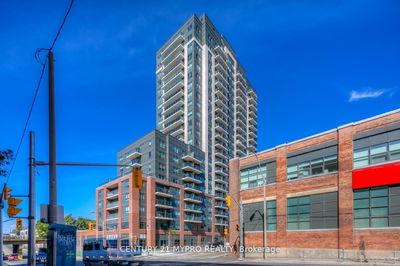In the heart of Toronto's Junction area, this rare corner unit seamlessly marries modern comfort, meticulous design & unmatched location! The NW view captures the lively Junction strip & beautiful sunsets; The layout is a perfect combination between style & practicality. With engineered hardwood throughout, oversized front windows, balcony, closet systems, & 9ft ceilings creating an open inviting ambiance. Scavolini-designed kitchen w/ quartz countertops & integrated appliances, & large island - combined w/ dining area, truly serves as the heart of the home. Relaxing primary br comes complete w/ large w/i closet & full 3pc ensuite bath. 2nd br w/ oversized closet, perfect for a guest room, kids room, or home office! Add'l full bath w a deep soaker tub & ensuite laundry. Locker & parking included! Boutique building crowned w/ green roof, located in a treasure trove of convenience immersing you in the neighborhood's charm, inviting residents to engage in the pulse of the community.
부동산 특징
- 등록 날짜: Wednesday, August 09, 2023
- 가상 투어: View Virtual Tour for 405-530 Indian Grve
- 도시: Toronto
- 이웃/동네: Junction Area
- 전체 주소: 405-530 Indian Grve, Toronto, M6P 0B3, Ontario, Canada
- 주방: Combined W/Dining, Centre Island, Quartz Counter
- 거실: Combined W/Dining, W/O To Balcony, Large Window
- 리스팅 중개사: Keller Williams Advantage Realty - Disclaimer: The information contained in this listing has not been verified by Keller Williams Advantage Realty and should be verified by the buyer.


