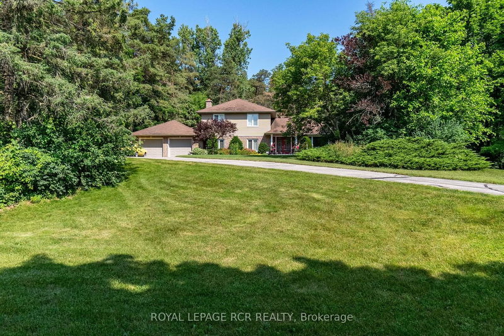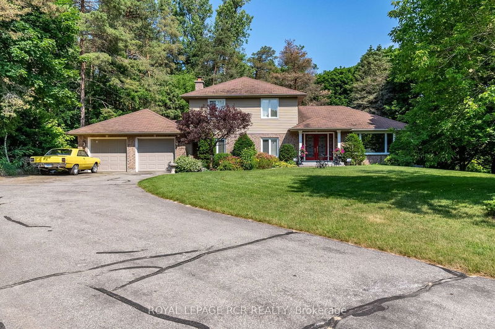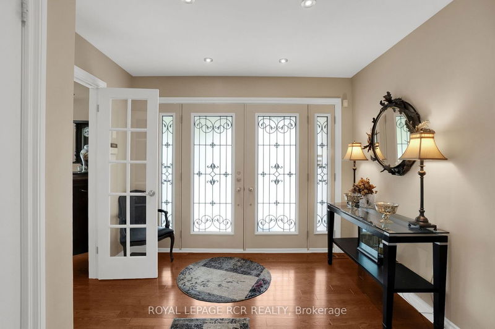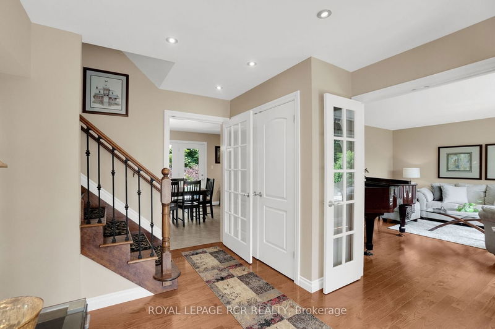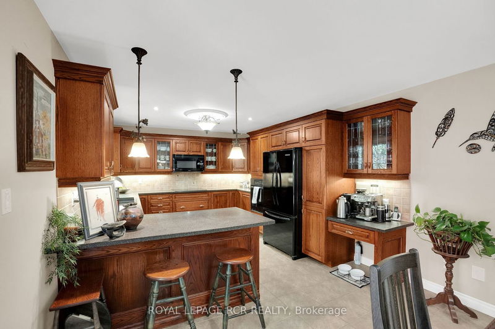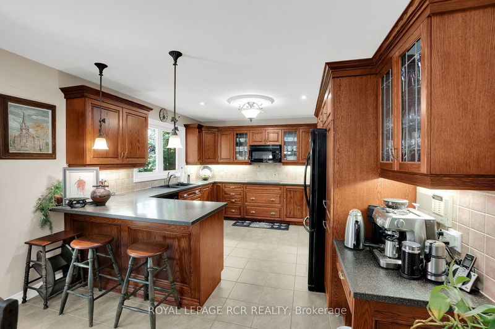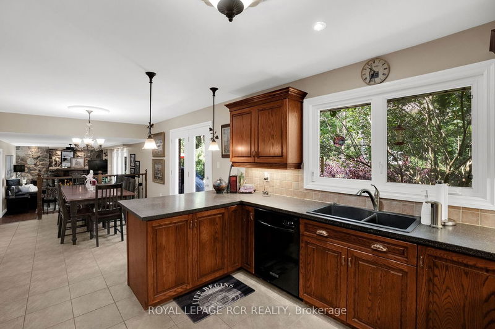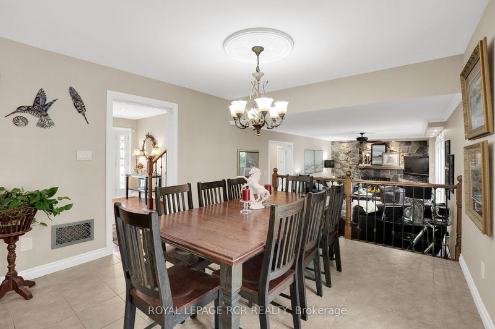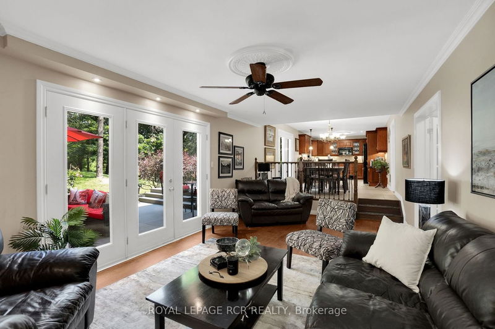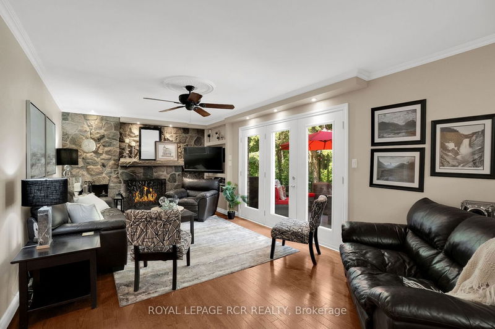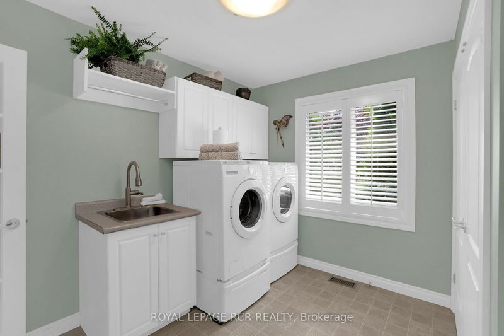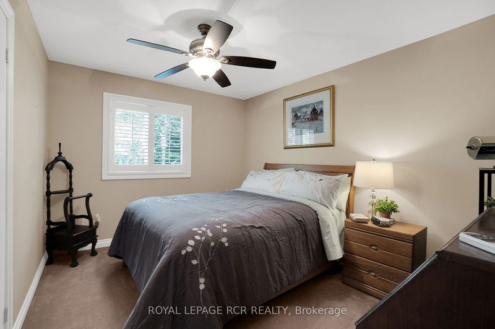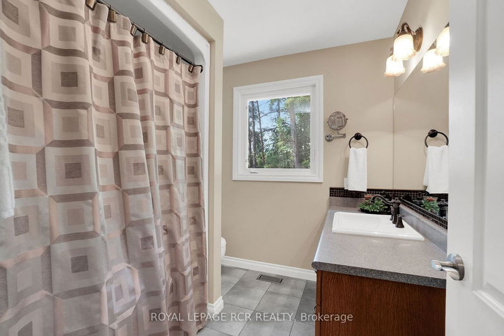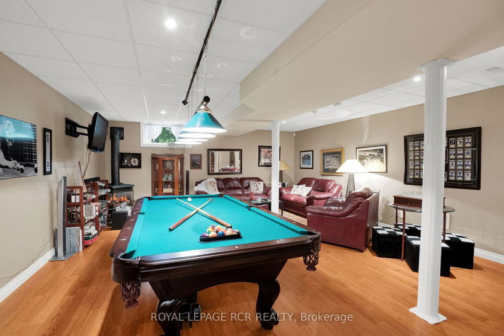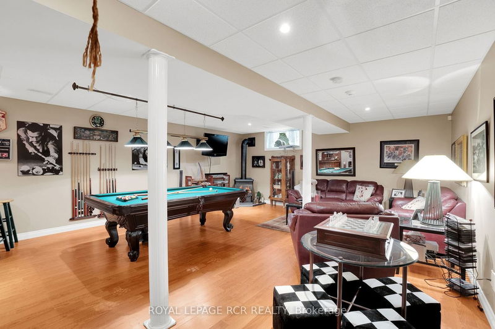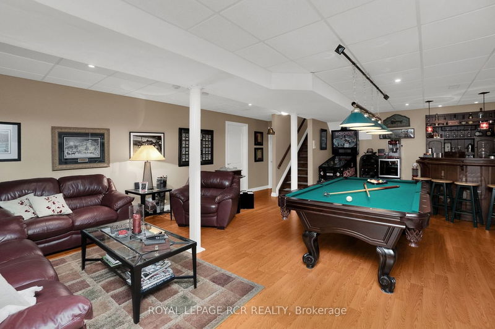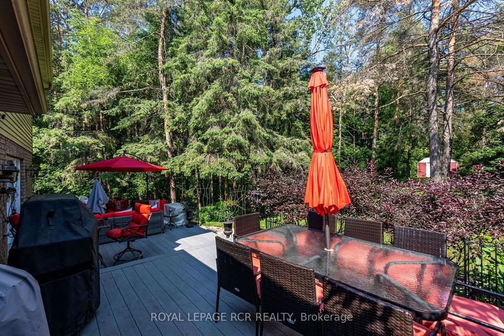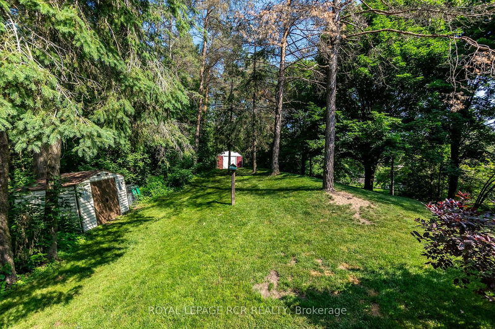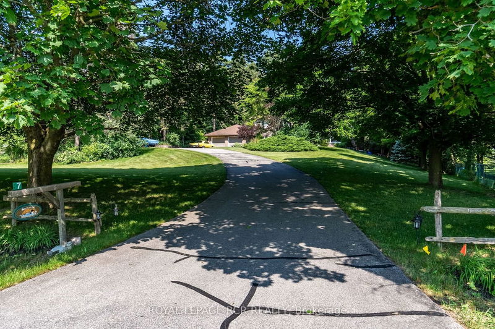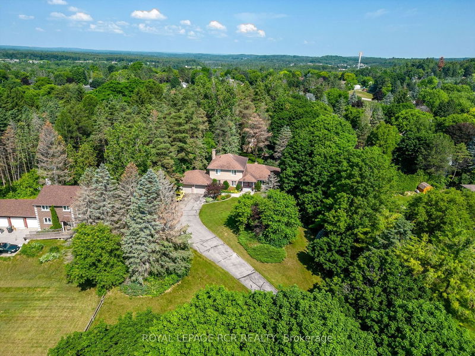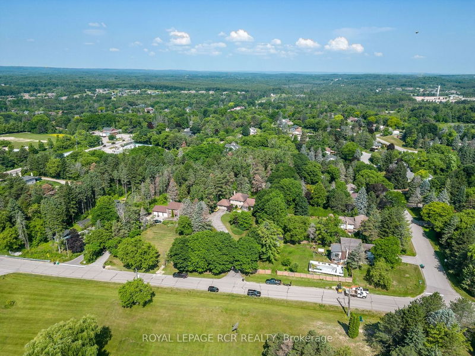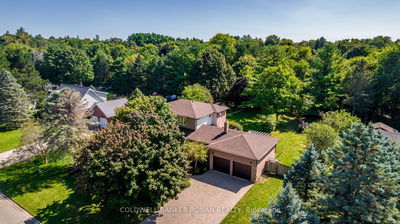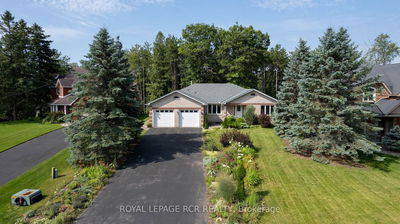With the essence of a countryside manor retreat this gorgeous 3 Bdrm 1 & 1/2 storey residence is nestled perfectly on 0.85 sprawling lush manicured acres & is located in a prestigious estate neighbourhood in Palgrave! The long winding private driveway leads up to a 2-car garage & covered porch. Upscale finishes are found throughout including hardwood flrs, French doors, pot lights, smooth ceilings, crown moulding, large windows & more. The Foyer leads to the formal Living Rm W/large picture window, a luxurious home chef dream Kitchen W/brkfst bar, Corian counters & a dining area with W/O to the back deck all overlooking the sunken Fam Rm W/stone F/P & add W/O to the back deck. The Main Lvl also offers an Office, 2pc guest Bth & Laundry/Mud Rm W/direct access to the garage. The Upper Level features a Prim Suite W/his&her closets, 4pc ensuite & 2 add spacious Bdrm's & a 4pc main Bth. The finished open-concept lower lvl, boasts a Recreational & Games Rm W/Bar!
부동산 특징
- 등록 날짜: Wednesday, August 09, 2023
- 가상 투어: View Virtual Tour for 7 Gibson Lake Drive
- 도시: Caledon
- 이웃/동네: Palgrave
- 중요 교차로: Hwy 50/Gibson Lake Dr
- 전체 주소: 7 Gibson Lake Drive, Caledon, L7E 4A8, Ontario, Canada
- 거실: Hardwood Floor, French Doors, Picture Window
- 주방: Tile Floor, Breakfast Bar, Corian Counter
- 가족실: Hardwood Floor, Stone Fireplace, Walk-Out
- 리스팅 중개사: Royal Lepage Rcr Realty - Disclaimer: The information contained in this listing has not been verified by Royal Lepage Rcr Realty and should be verified by the buyer.


