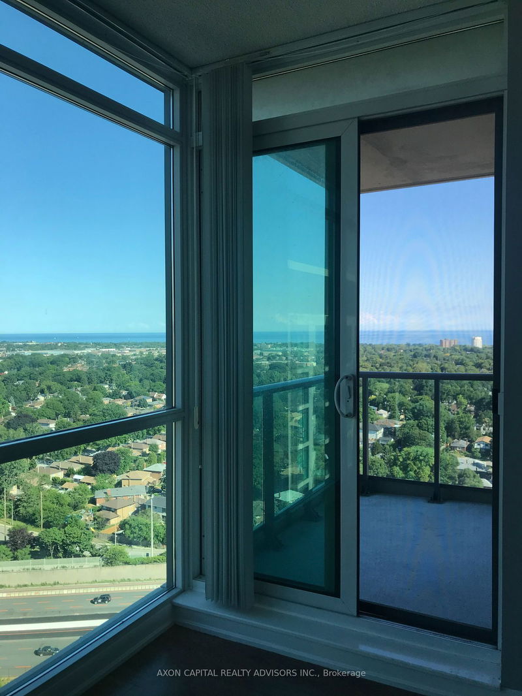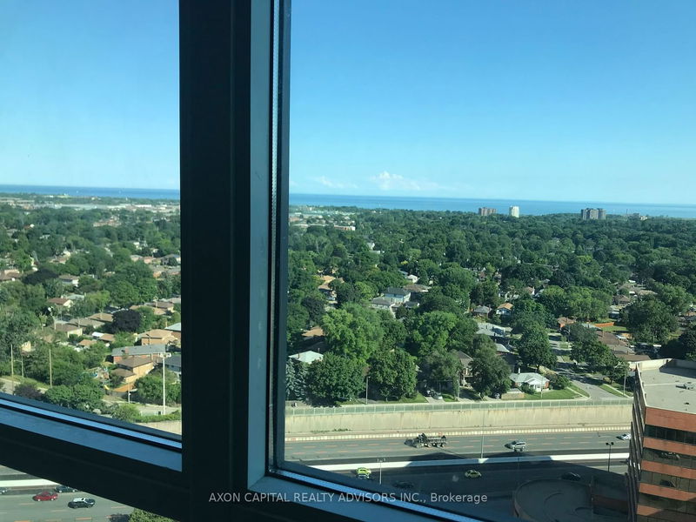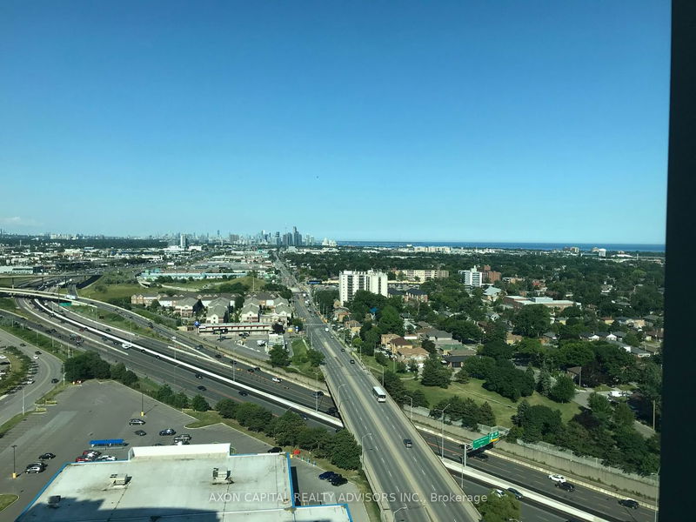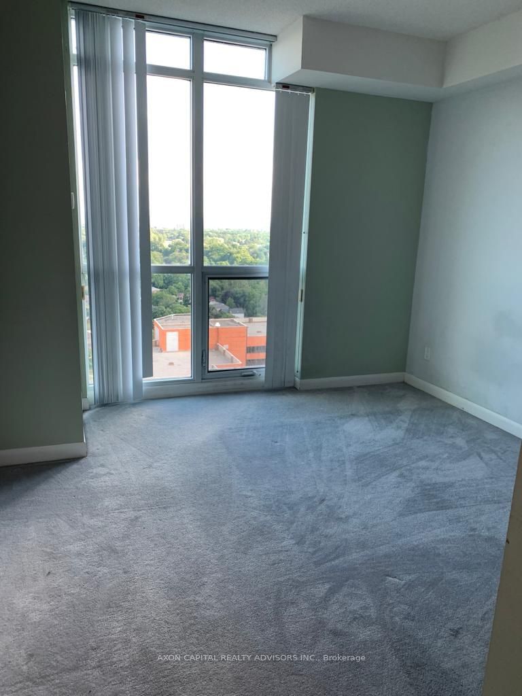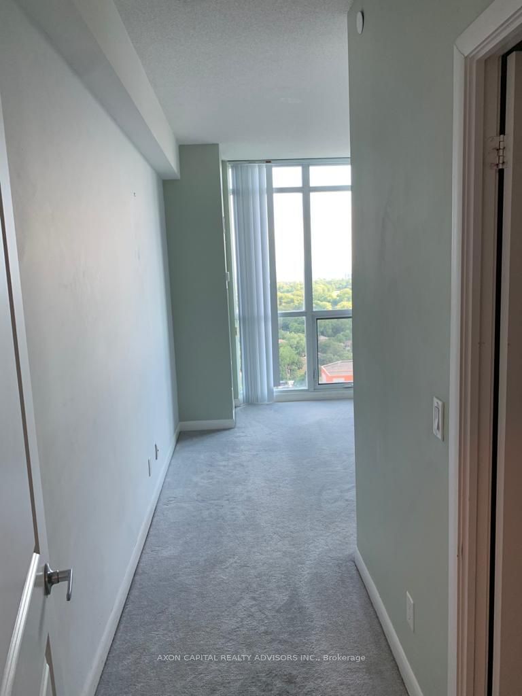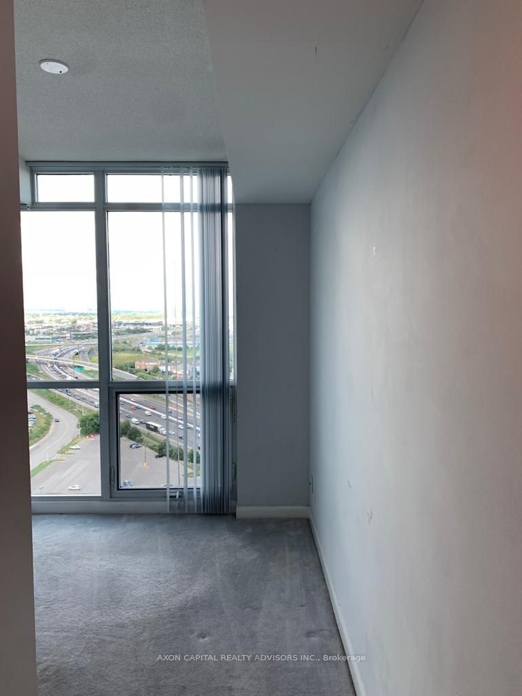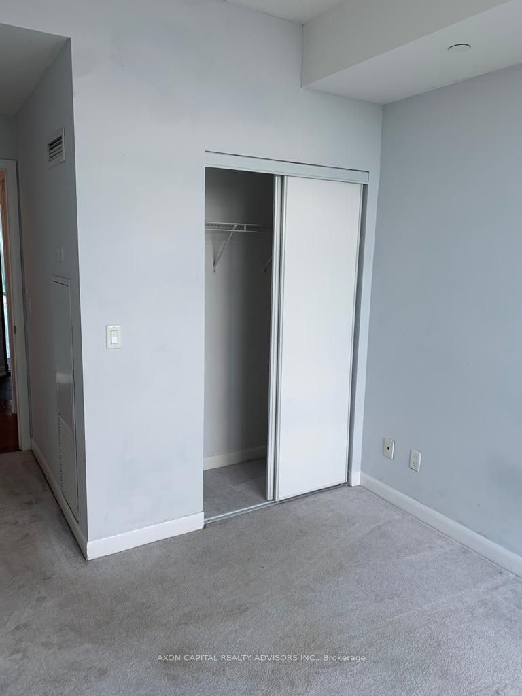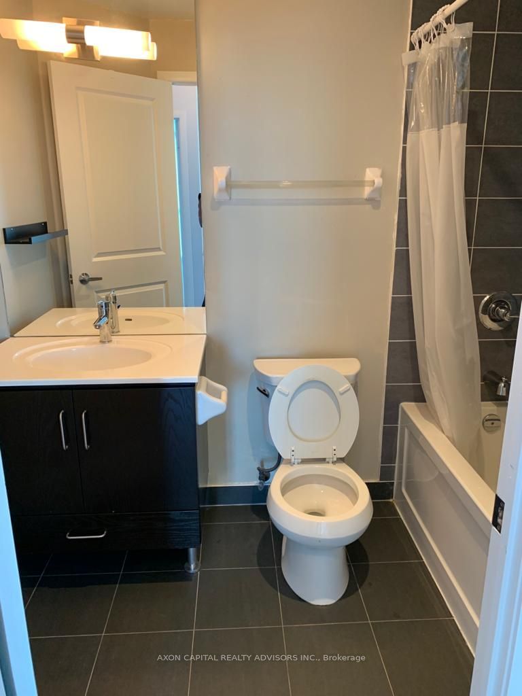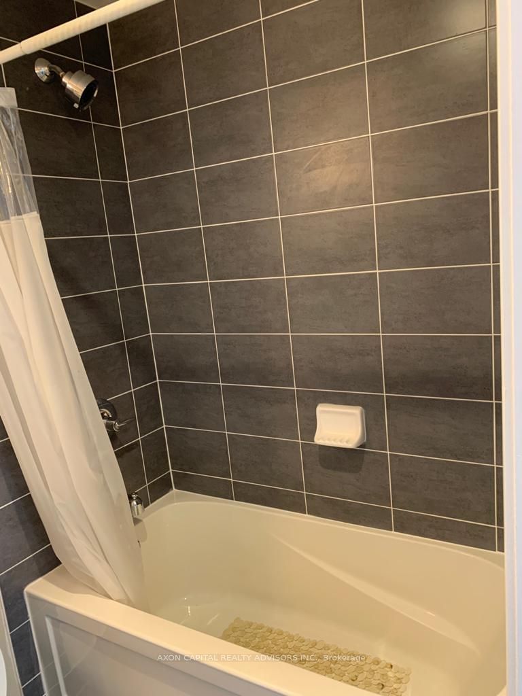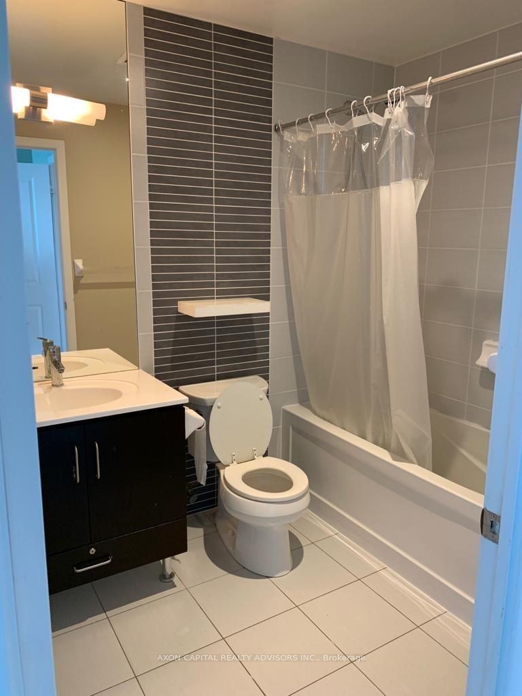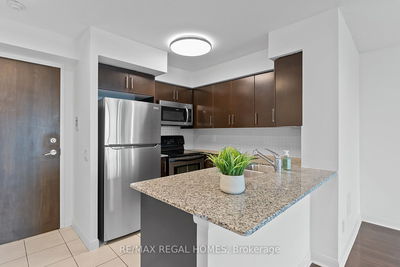Almost 900Sq.Ft. Southeast Corner Unit W/Lake & Downtown Views. Split Bdrm Plan, Master Bdrm Features 4 Pc Ensuite Bath & Walk-In Closet. Kitchen With S/S Appliances, Breakfast Bar, & Breakfast Area. Open Concept Living/Dining W/Hardwood Flrs, Flr To Ceiling Windows & W/O To Balcony. Great Location Steps To Sherway Gardens Mall. Easy Access To Gardiner Expy, Qew, 427, & Restaurants & Shops On The Queensway.
부동산 특징
- 등록 날짜: Wednesday, August 09, 2023
- 도시: Toronto
- 이웃/동네: Islington-도시 Centre West
- 중요 교차로: Evans Ave/The West Mall
- 전체 주소: 2502-215 Sherway Gardens Road, Toronto, M9C 0A4, Ontario, Canada
- 거실: W/O To Balcony, Combined W/Dining, Hardwood Floor
- 주방: Breakfast Bar, Stainless Steel Appl
- 리스팅 중개사: Axon Capital Realty Advisors Inc. - Disclaimer: The information contained in this listing has not been verified by Axon Capital Realty Advisors Inc. and should be verified by the buyer.




