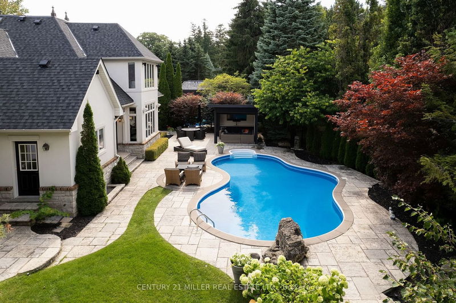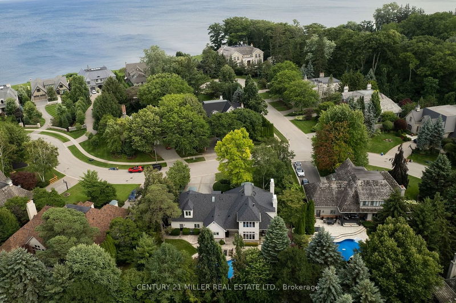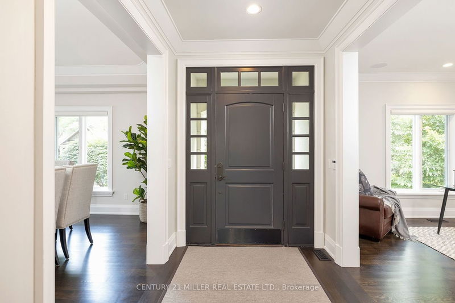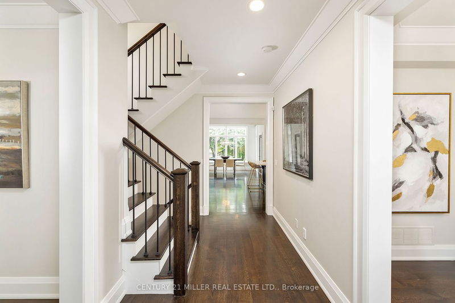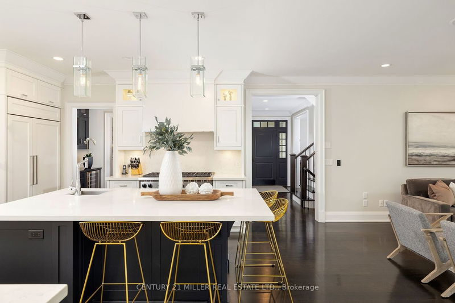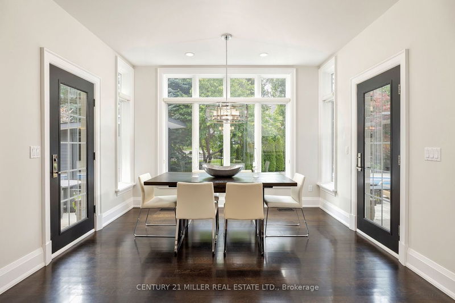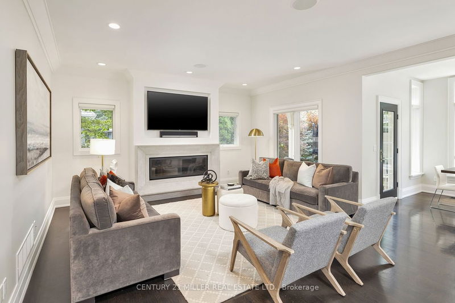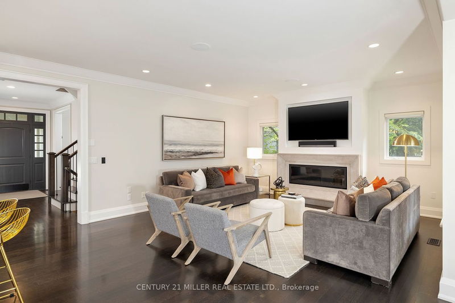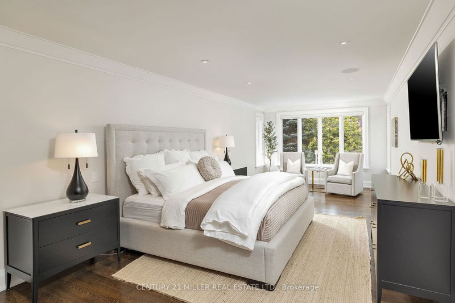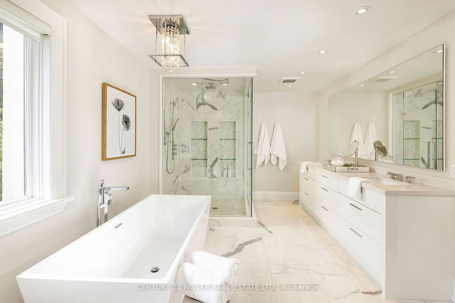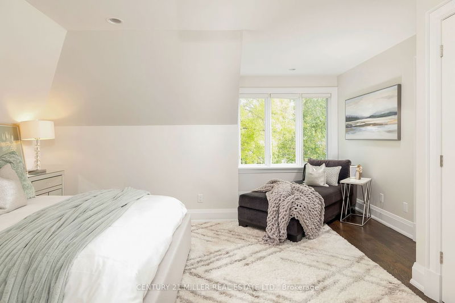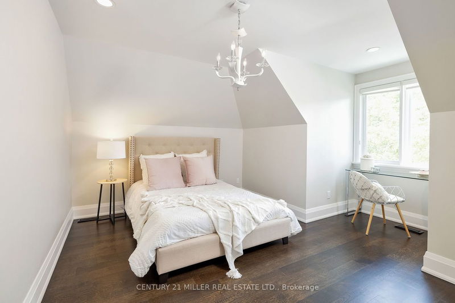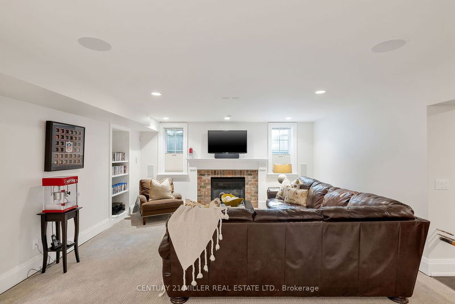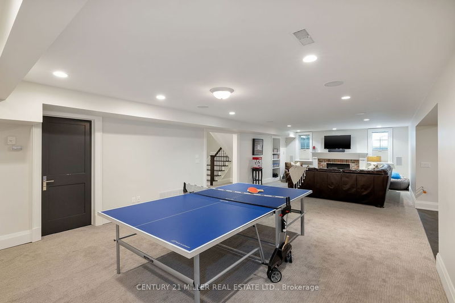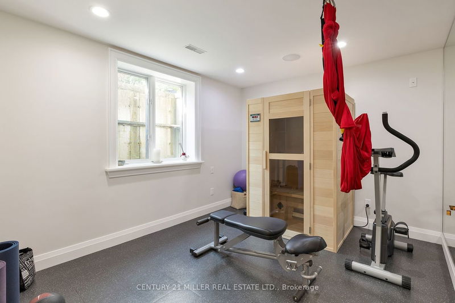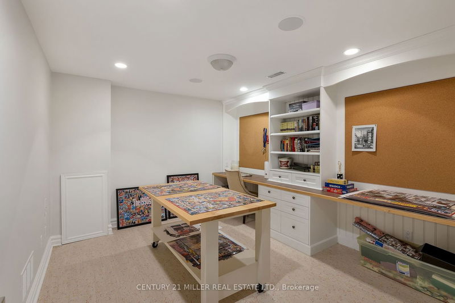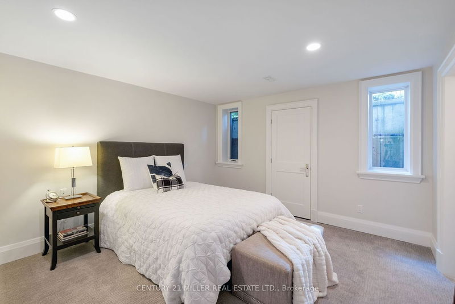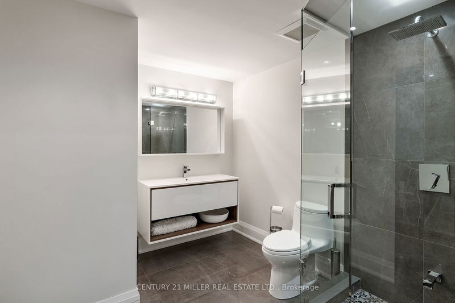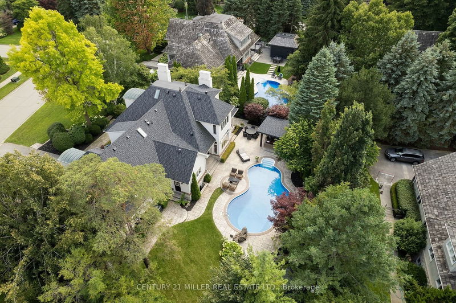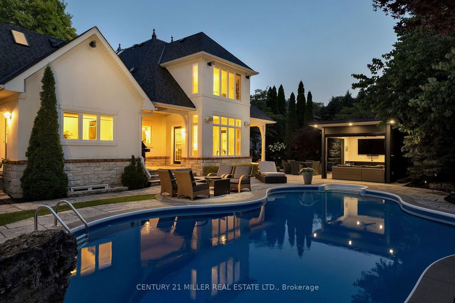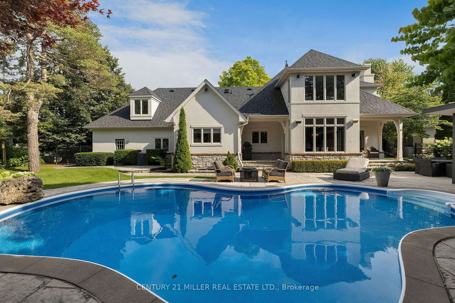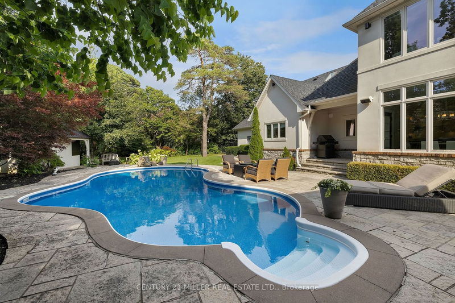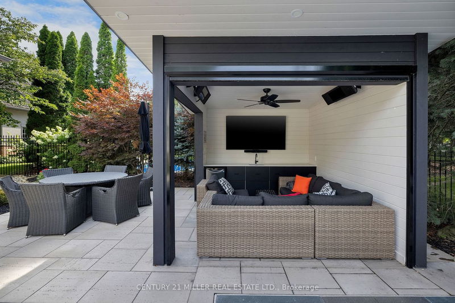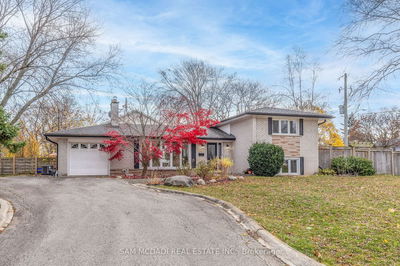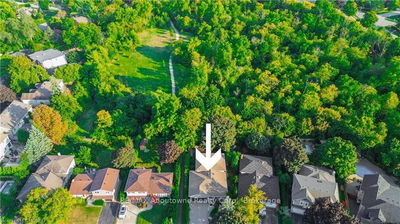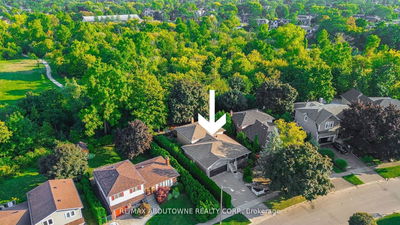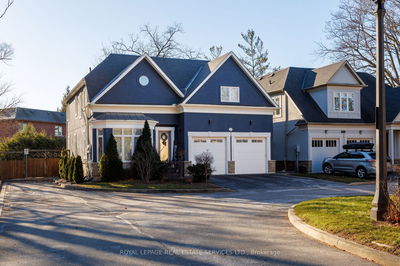Elegant family home located in one of West Oakville's most coveted neighbourhoods, with large lots and timeless homes characterized by architectural detail and beautiful, lush landscaping. With over 3,700 sq ft of living space above grade plus a finished basement, this home features 4+1 bedrooms and 4.1 Bathrooms. The traditional center hall plan features both a large office and dining room off the main foyer. The heart of the home unfolds as the kitchen, breakfast area, and family room stretch across the rear of the home, offering an uninterrupted view of the pool and outdoor space. Upstairs you find a large and bright primary suite with beautiful corner windows overlooking the rear yard as well as a large walk-in closet and spa-like ensuite with heated marble floors. Three additional bedrooms and two washrooms complete the upper level. The lower level with radiant in-floor heating, features a large recreation room with space for a lounge area and a game area.
부동산 특징
- 등록 날짜: Thursday, August 10, 2023
- 가상 투어: View Virtual Tour for 1141 Westdale Road
- 도시: Oakville
- 이웃/동네: Bronte East
- 중요 교차로: Lakeshore/ Westdale
- 전체 주소: 1141 Westdale Road, Oakville, L6L 6P5, Ontario, Canada
- 거실: Main
- 가족실: Main
- 주방: Main
- 리스팅 중개사: Century 21 Miller Real Estate Ltd. - Disclaimer: The information contained in this listing has not been verified by Century 21 Miller Real Estate Ltd. and should be verified by the buyer.



