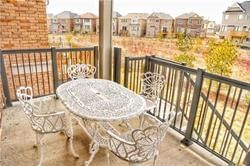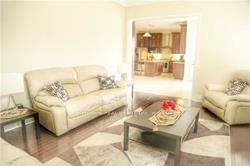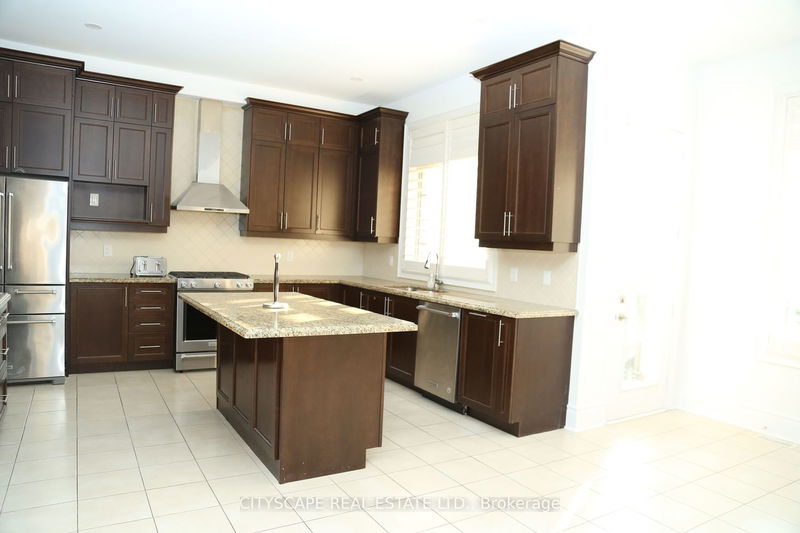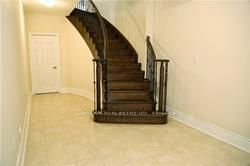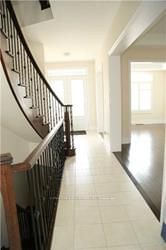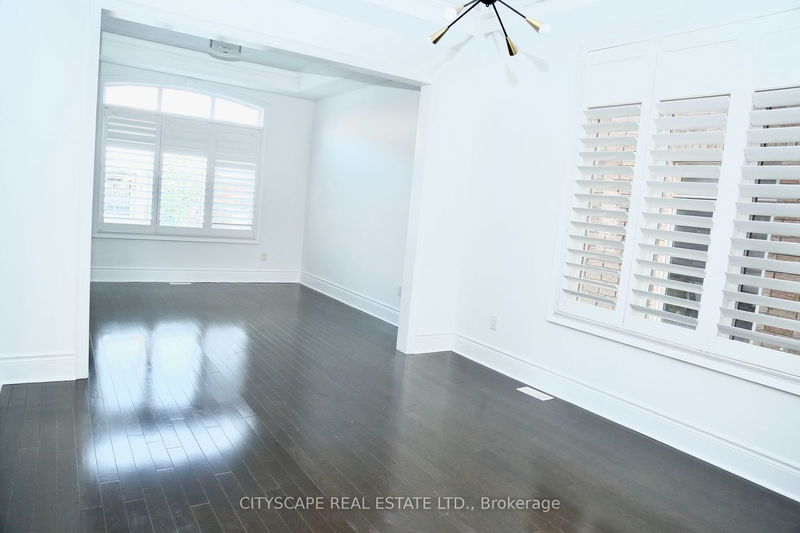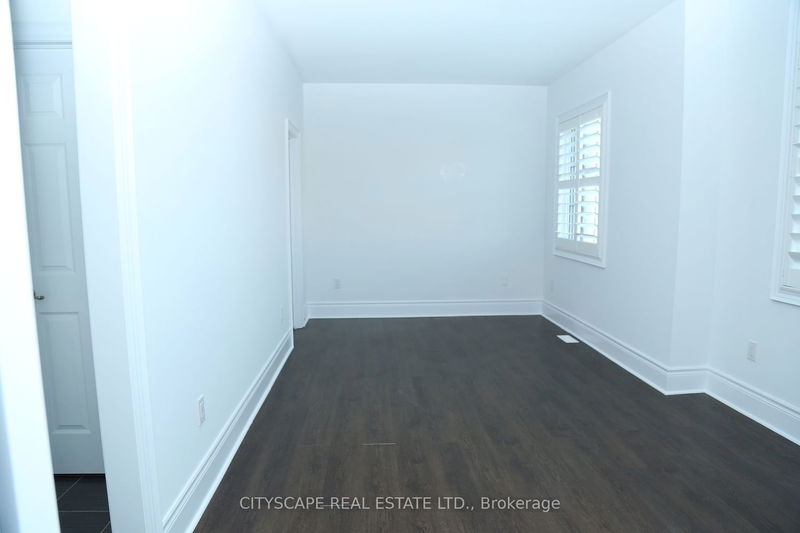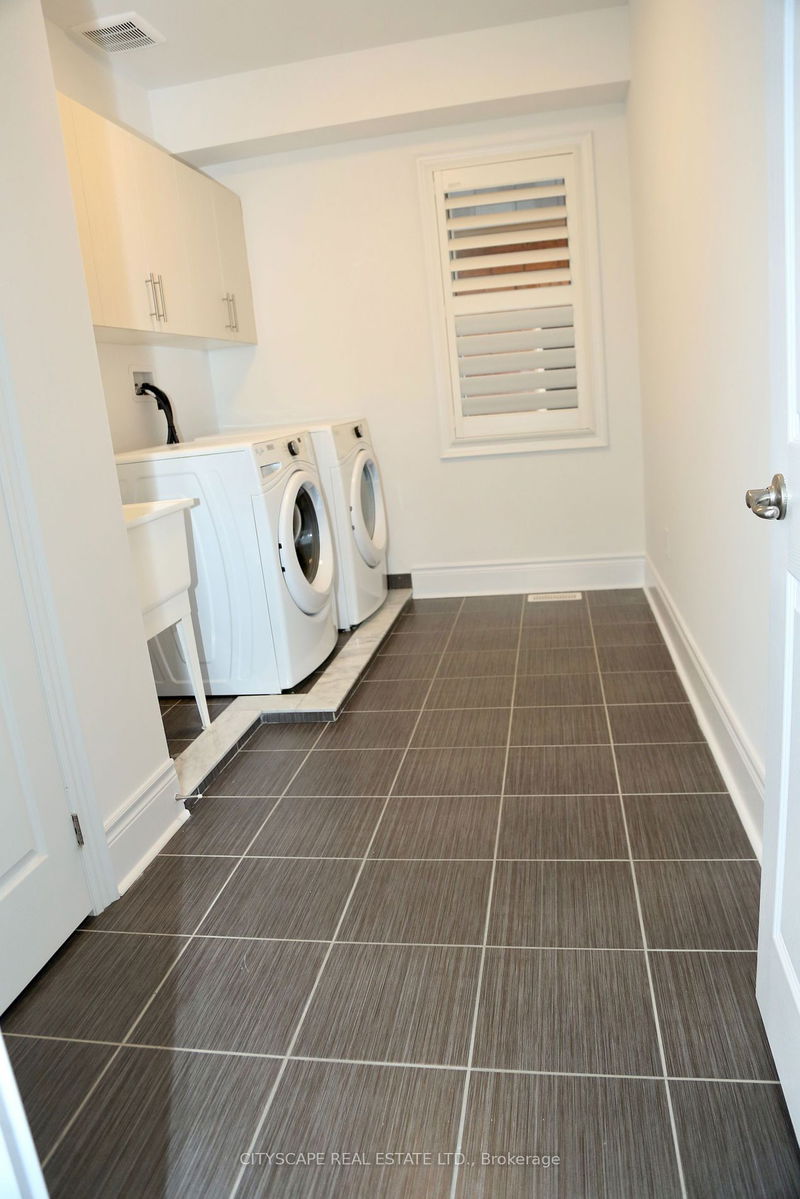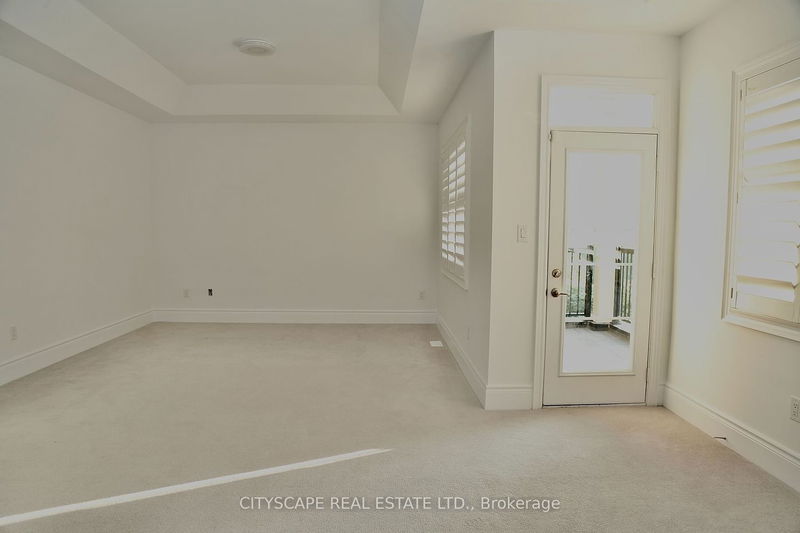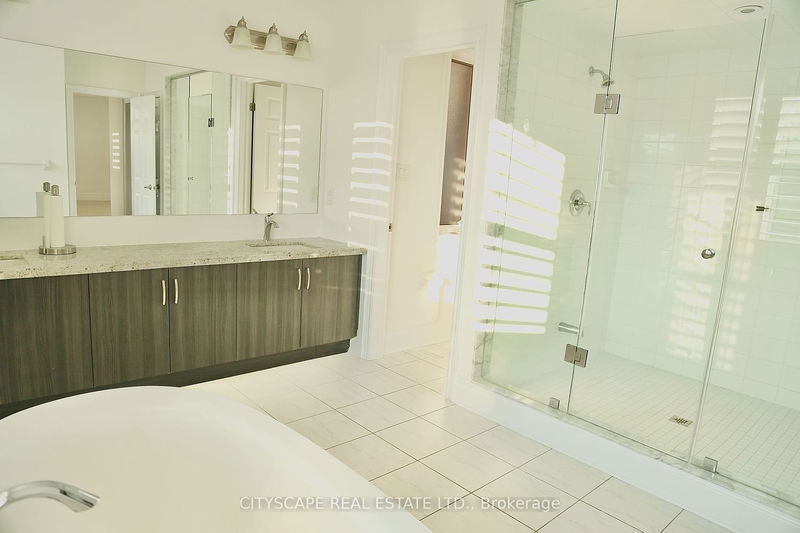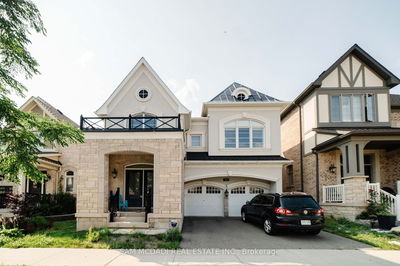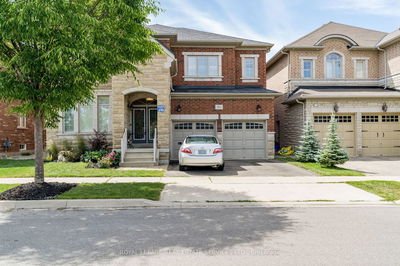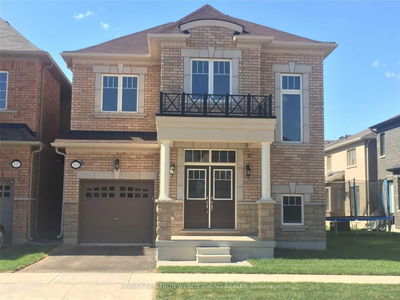This Exquisite Home Resides in Oakville's Esteemed Preserve Neighbourhood, Boasting 10-Foot Ceilings and Stunning Hardwood Flooring Throughout the Main Floor. The Attention to Detail Is Evident, with Beautiful Crown Moulding, an Elegant Oak Staircase Adorned with Iron Pickets, and a Generous Living and Dining Area Enhanced by a Coffered Ceiling. The Family Room Offers a Cozy Atmosphere with a Gas Fireplace, and the Master Suite Provides a Tranquil Retreat with Its Spa-Like Ensuite. A Convenient Main Floor Study Provides a Private Area for Work or Study. The Brick Exterior Adds a Touch of Timeless Elegance to the Home's Architecture. Throughout the Entire House, You'll Find Stylish California Shutters that Not Only Enhance Aesthetics but also Provide Privacy and Light Control. One of the Highlights of this Property is its Backyard, which Backs onto a Ravine, Offering Breathtaking Views and a Serene Natural Setting.
부동산 특징
- 등록 날짜: Thursday, August 10, 2023
- 도시: Oakville
- 이웃/동네: Rural Oakville
- 중요 교차로: Dundas / Preserve
- 전체 주소: 416 Ellen Davidson Drive, Oakville, L6M 4M1, Ontario, Canada
- 가족실: Hardwood Floor, Gas Fireplace, Separate Rm
- 주방: Ceramic Floor, Centre Island, Granite Counter
- 리스팅 중개사: Cityscape Real Estate Ltd. - Disclaimer: The information contained in this listing has not been verified by Cityscape Real Estate Ltd. and should be verified by the buyer.


