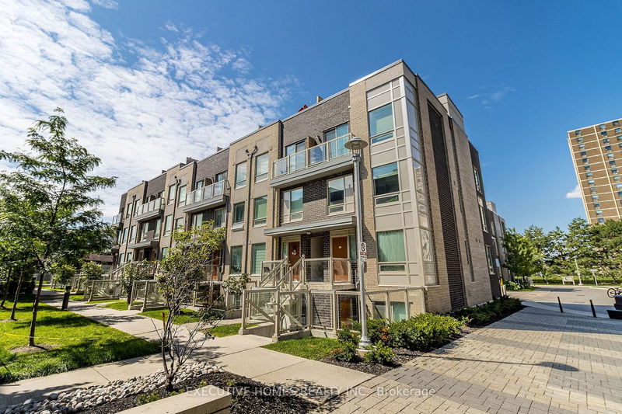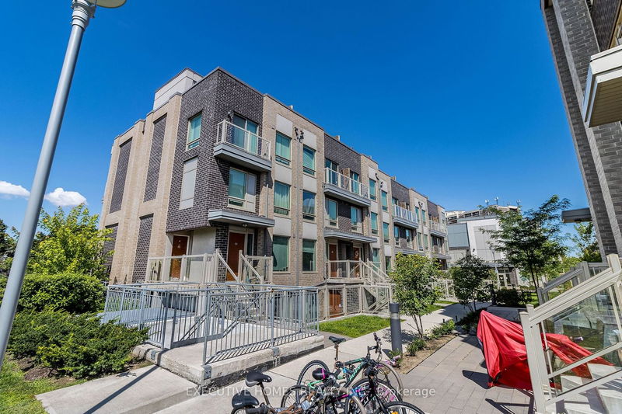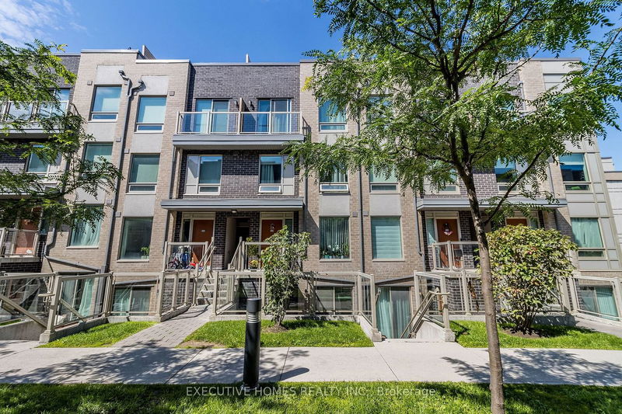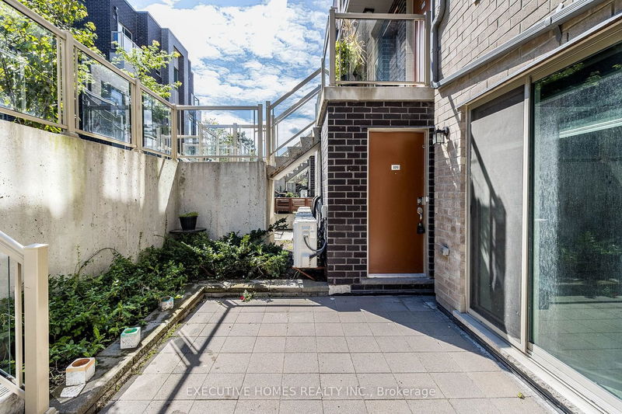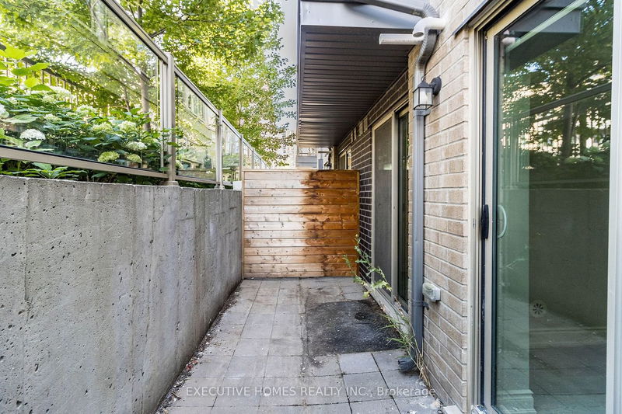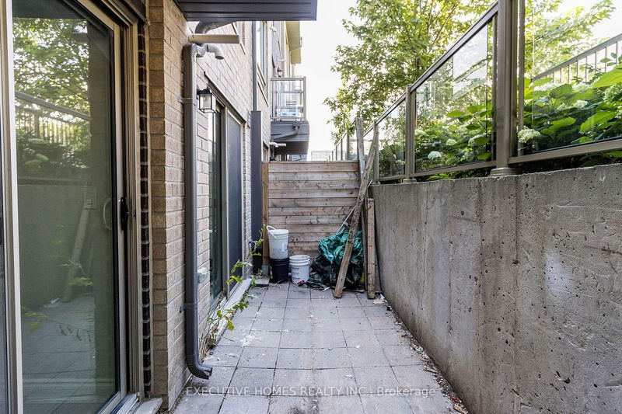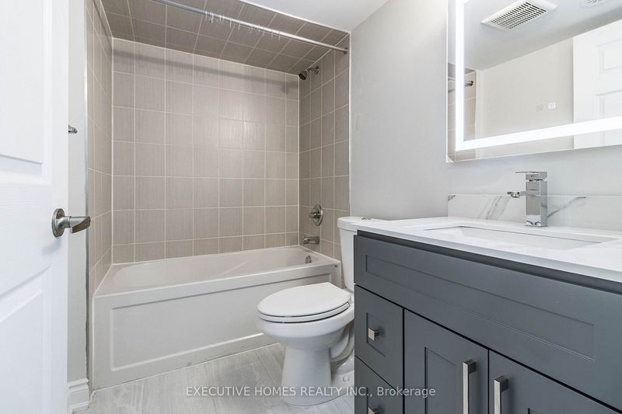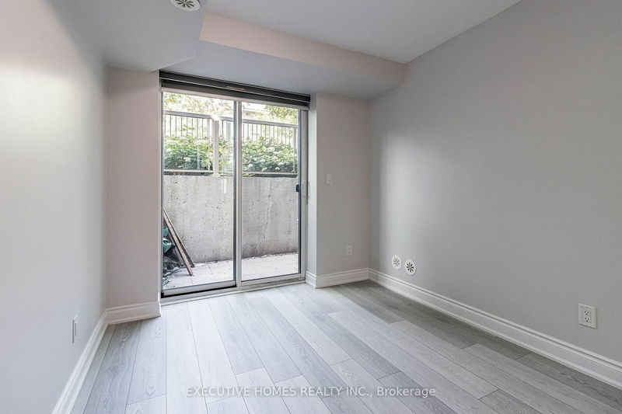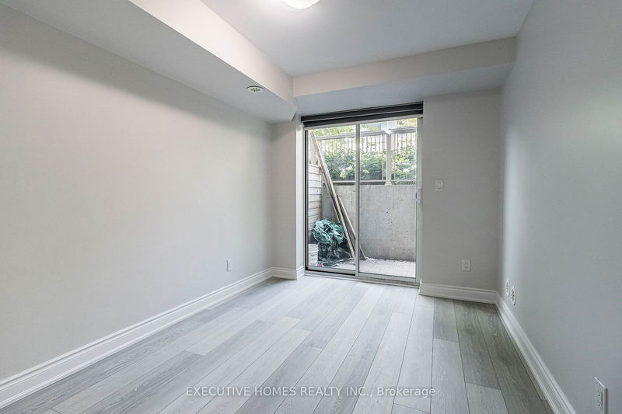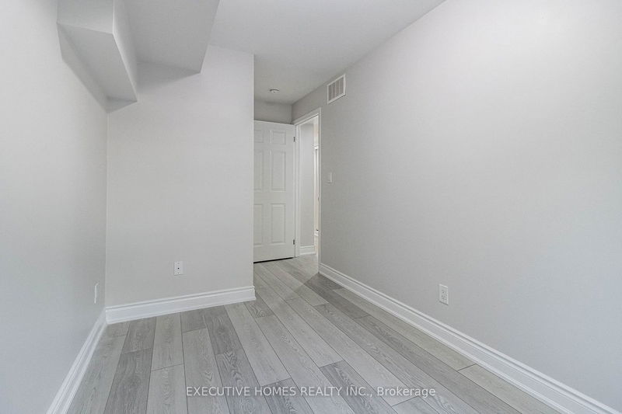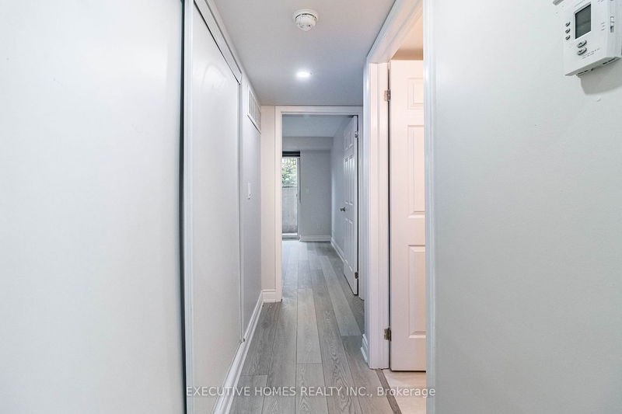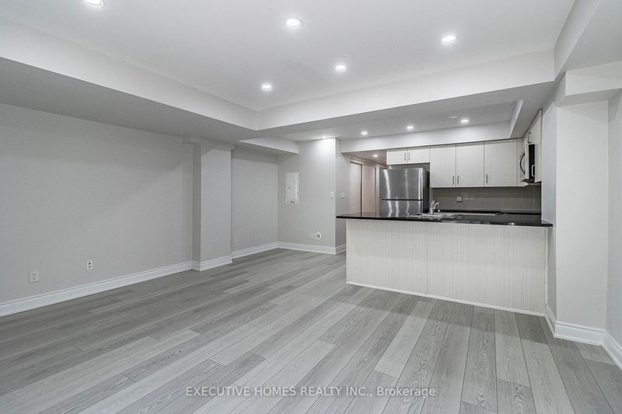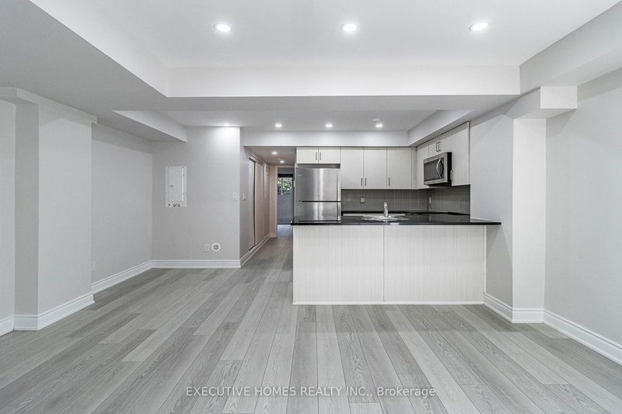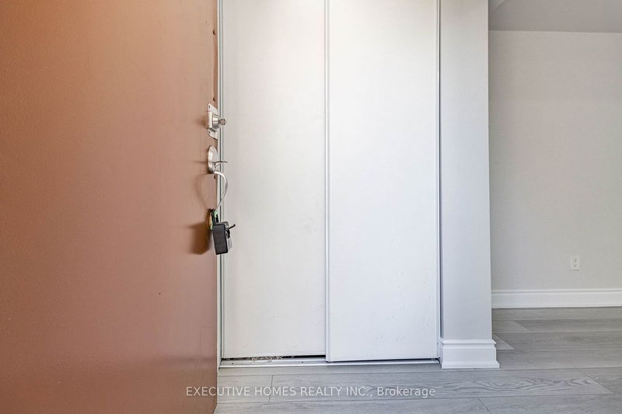Stunning 2+Den Floorplan ( Model CASA) At Dwell City Towns With Upgrades. This Spacious Suite Features High Quality Vynal Floors Throughout,Pot Lights And 5 Inch Baseboards, Fully Renovated Bathroom Spacious Living Area For Entertaining, Walk-Out To Front Patio, Modern Kitchen W/Granite Counters & Breakfast Bar. Den Can Be Used As Dining Area. Master Bedroom Large Enough For A Kingsize Bed And 2nd Room W Double Bed. Both Rooms have Walk-In Closet & Walk-Out To Back Patio. Perfect Starter Home Or Rental Investment. A Must See!
부동산 특징
- 등록 날짜: Friday, August 11, 2023
- 도시: Toronto
- 이웃/동네: Etobicoke West Mall
- 중요 교차로: The West Mall/ Burnhamthorpe
- 전체 주소: 109-7 Applewood Lane, Toronto, M9C 0C1, Ontario, Canada
- 거실: Open Concept, O/Looks Living, W/O To Patio
- 주방: Granite Counter, Breakfast Area, Stainless Steel Appl
- 리스팅 중개사: Executive Homes Realty Inc. - Disclaimer: The information contained in this listing has not been verified by Executive Homes Realty Inc. and should be verified by the buyer.


