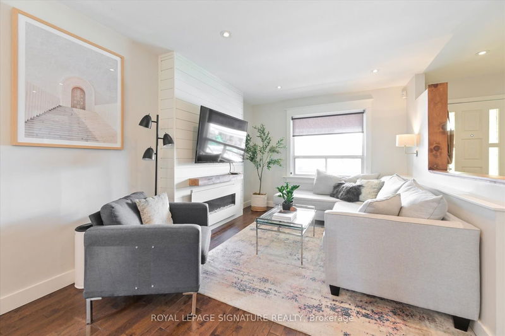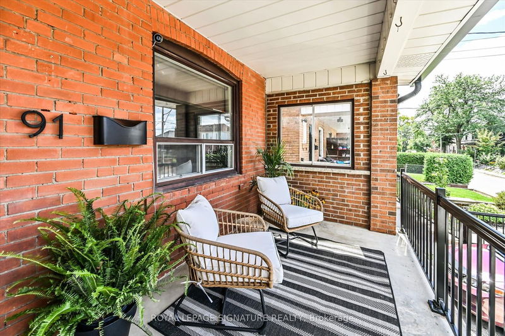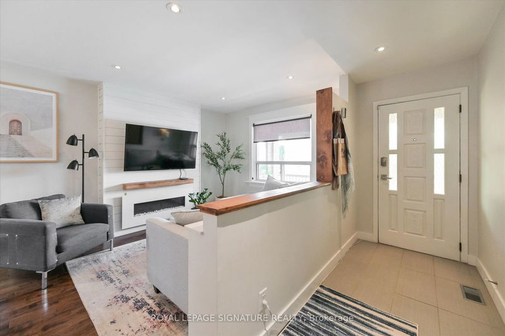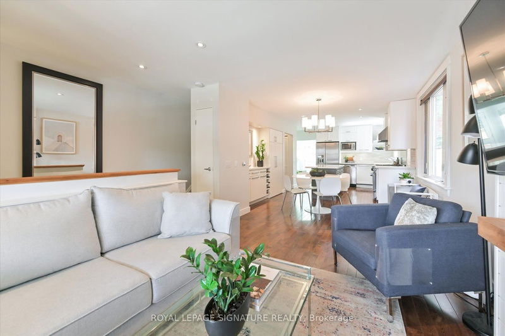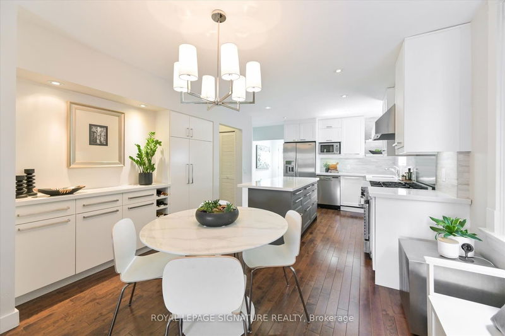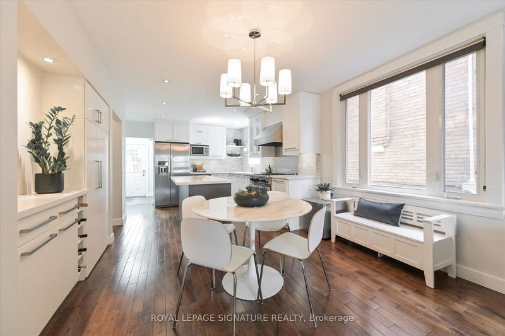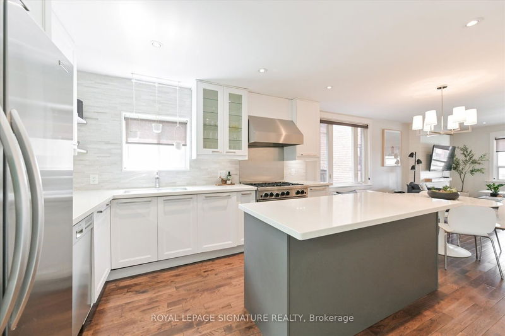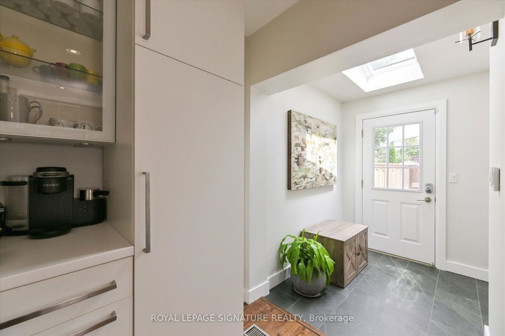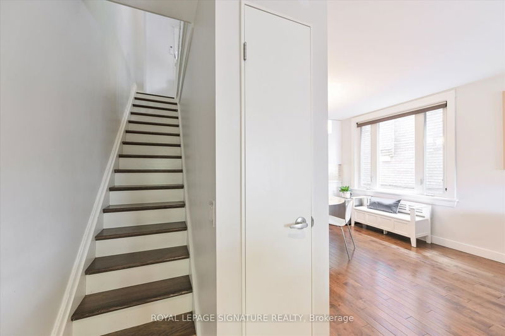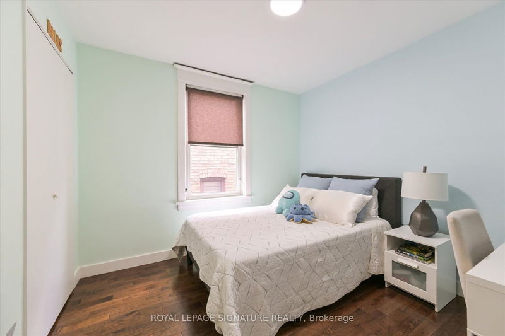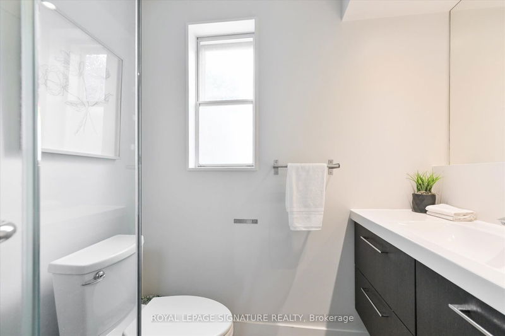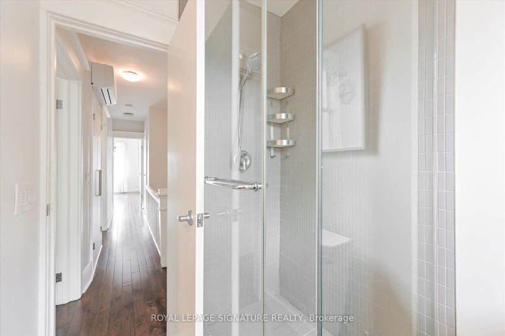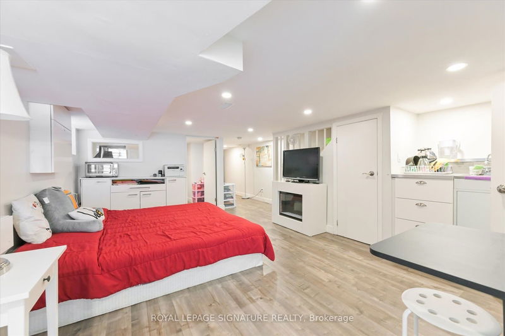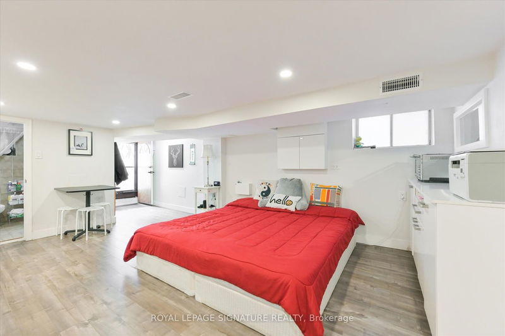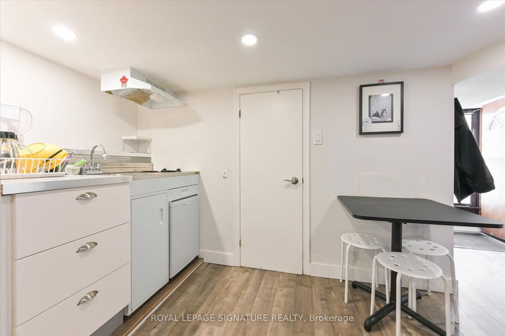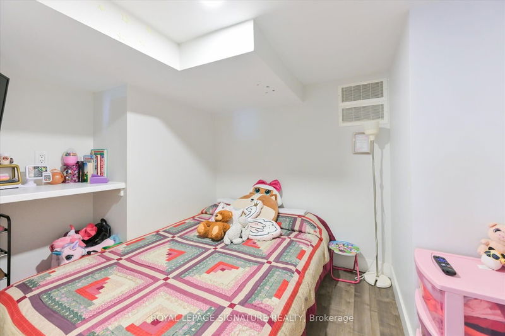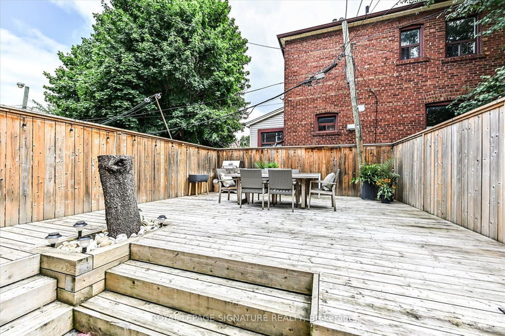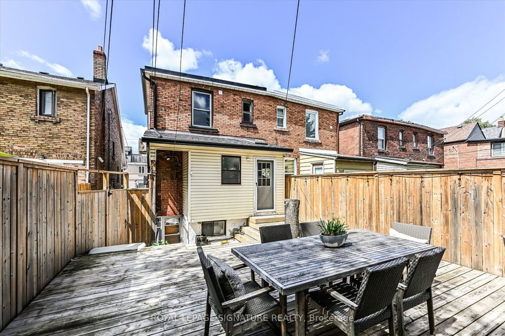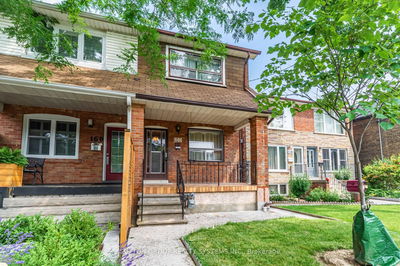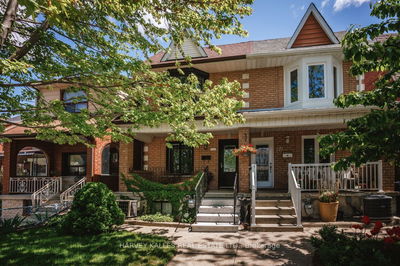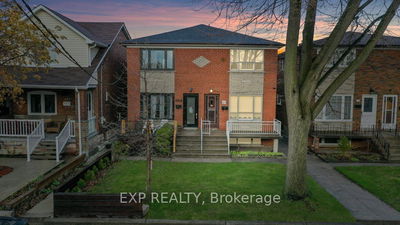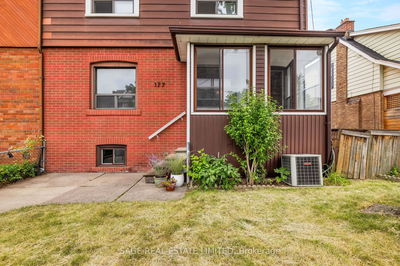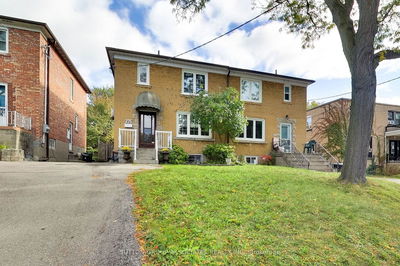Completely Renovated Family Home Situated in the Heart of Corso Italia. 91 Nairn Offers a Meticulously Crafted Open Concept Floor plan to Maximize Space and natural light. The Gourmet Kitchen Features an Expansive Island, W/Quartz Countertops, Premium Stainless Steel Appliances, Gas Range, Marble Backsplash & Custom B/I Cabinetry. The Refinished Back Mudroom W/Heated Flooring and Convenient 2-pc Powder Room Leads Out to the Expansive Deck, Ideal for Hosting Family BBQs and Social Gatherings. Fully Updated, Income Producing, Lower Level Unit with its Own Kitchenette and Separate Entrance. Brand New Roof & Eaves Trough, New Central HVAC (KeepRite System), and Supplementary Ductless AC/Heating Units on the Upper Level. An Incredible Opportunity to Acquire a Remarkable, Move-In Ready Residence in One of Toronto's Most Sought After Neighbourhoods!
부동산 특징
- 등록 날짜: Monday, August 14, 2023
- 가상 투어: View Virtual Tour for 91 Nairn Avenue
- 도시: Toronto
- 이웃/동네: Corso Italia-Davenport
- 중요 교차로: St Clair And Dufferin
- 거실: Hardwood Floor, Pot Lights, Combined W/Dining
- 주방: Quartz Counter, Stainless Steel Appl, Centre Island
- 거실: Laminate, Pot Lights, Window
- 주방: Laminate, Pot Lights
- 리스팅 중개사: Royal Lepage Signature Realty - Disclaimer: The information contained in this listing has not been verified by Royal Lepage Signature Realty and should be verified by the buyer.

