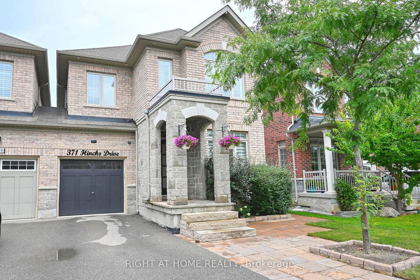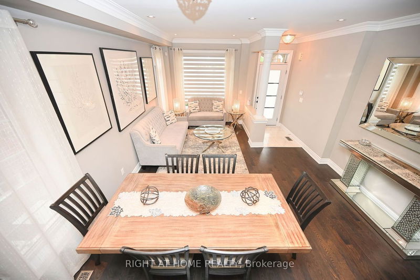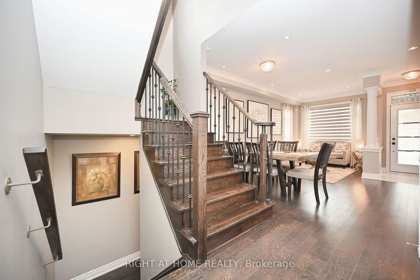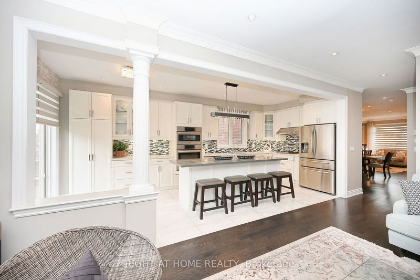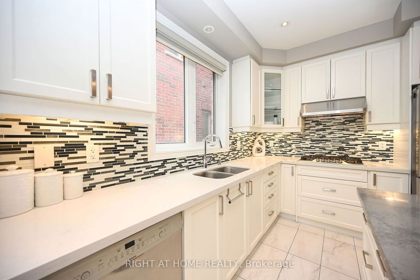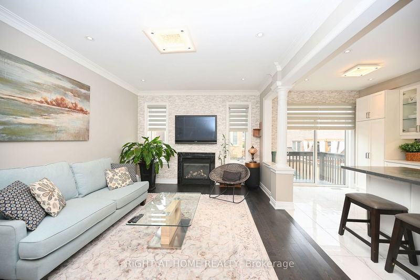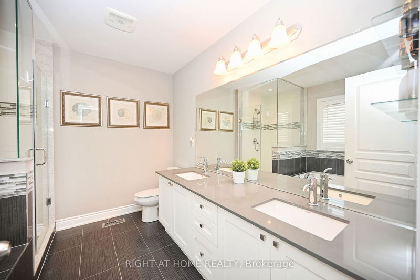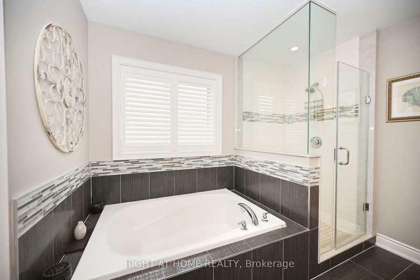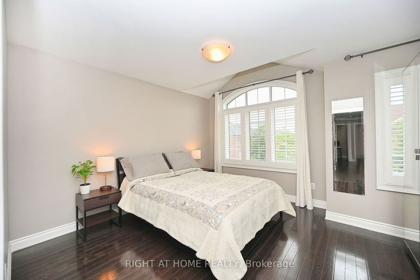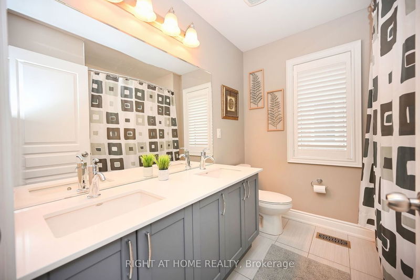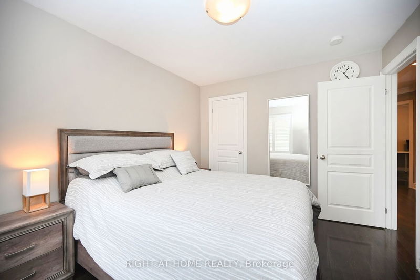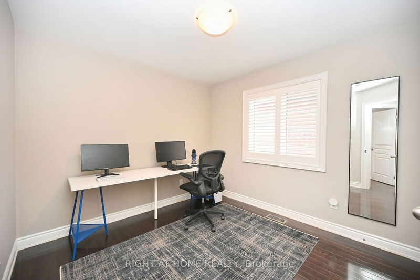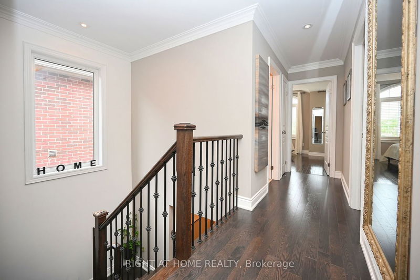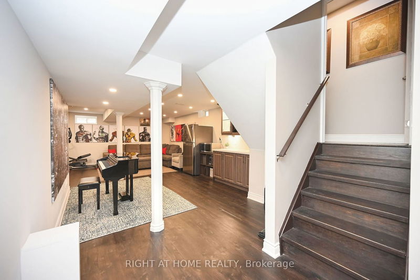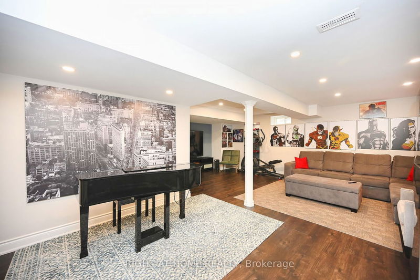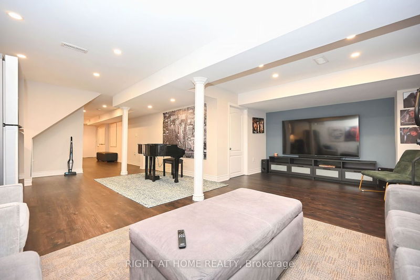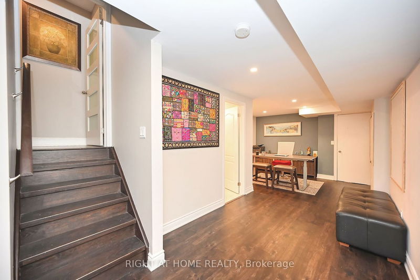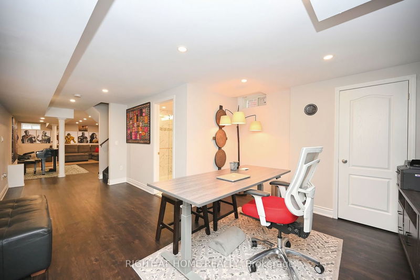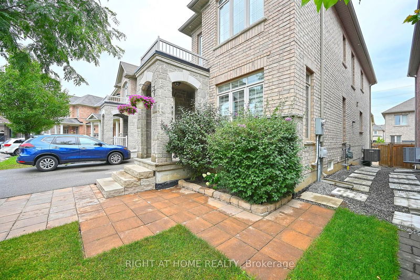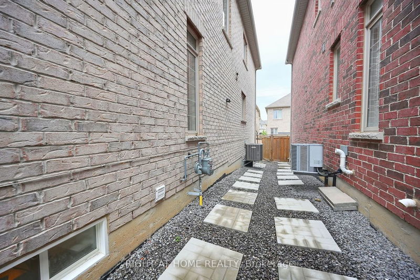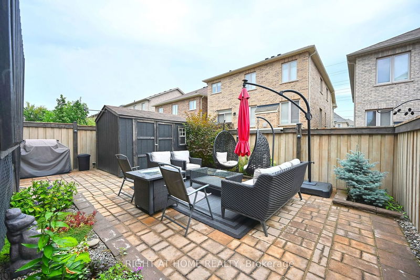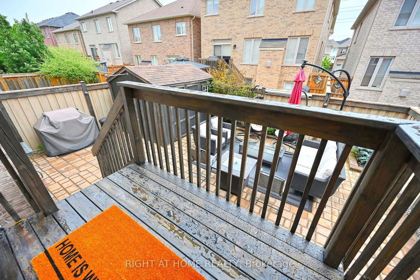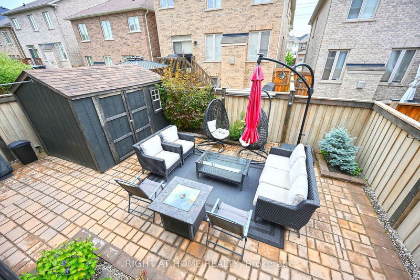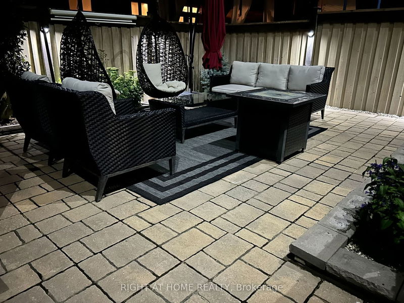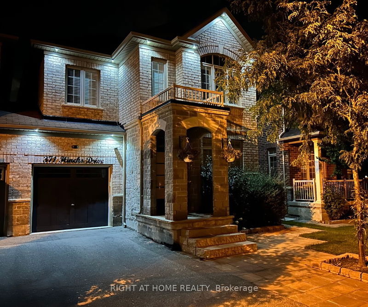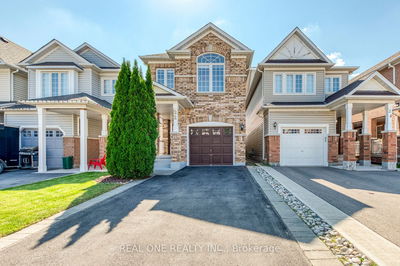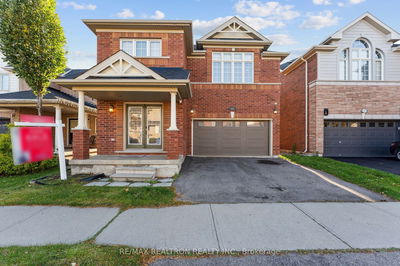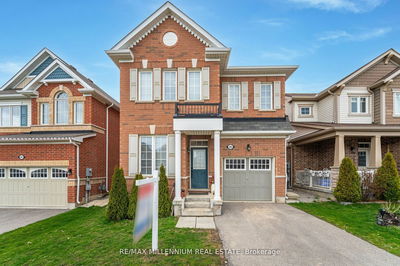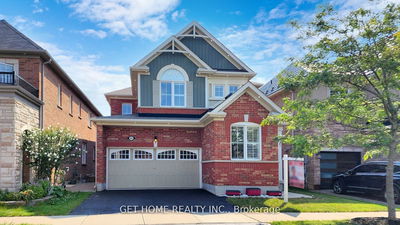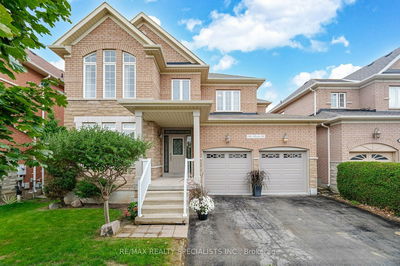True Home Owner's Pride. Tastefully upgraded link-detached home close to schools, parks, grocery, shopping & highways. Perfect for a growing family. 4 bedrooms, 3.5 washrooms, Finished open concept basement with a great room, wet bar, office/den space, pot lights & 3 pc washroom. Extended Chef's kitchen boasts S/S appls, ceasarstone countertops with large eat-in island, custom storage cabinets, tiled backsplash, walkout to a deck leading down to a paver stoned backyard & an 8*10 garden shed for all your additional storage. Main floor family room w/gas fireplace, separate living room combined with a dining room. Inviting home with well placed pot lights, modern paint color & light fixtures, upgraded hand rails & wrought iron pickets, crown mouldings, high baseboards, california shutters and zebra blinds. Laundry in upper level. Hardwood floors except basement has matching laminate floors. Exterior pot lights and fence lighting installed with timer. Parking 3 cars. EV Plugin. Must See!
부동산 특징
- 등록 날짜: Thursday, August 17, 2023
- 가상 투어: View Virtual Tour for 371 Hincks Drive
- 도시: Milton
- 이웃/동네: Clarke
- 중요 교차로: James Snow Parkway /Trudeau Dr
- 전체 주소: 371 Hincks Drive, Milton, L9T 8T9, Ontario, Canada
- 거실: Hardwood Floor, Combined W/Dining, Pot Lights
- 가족실: Hardwood Floor, Pot Lights, Electric Fireplace
- 주방: Ceramic Floor, Modern Kitchen, Stainless Steel Appl
- 리스팅 중개사: Right At Home Realty - Disclaimer: The information contained in this listing has not been verified by Right At Home Realty and should be verified by the buyer.

