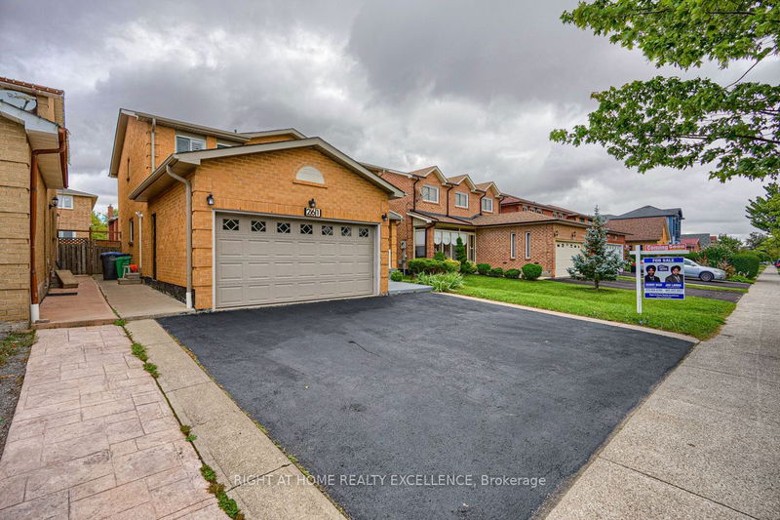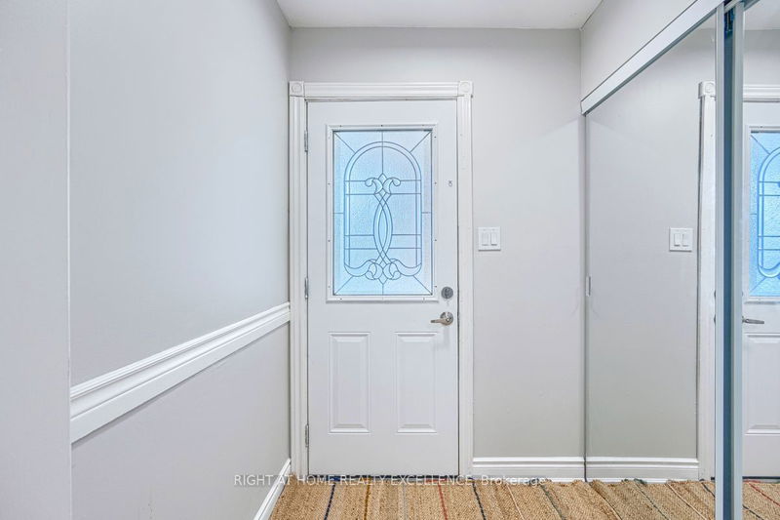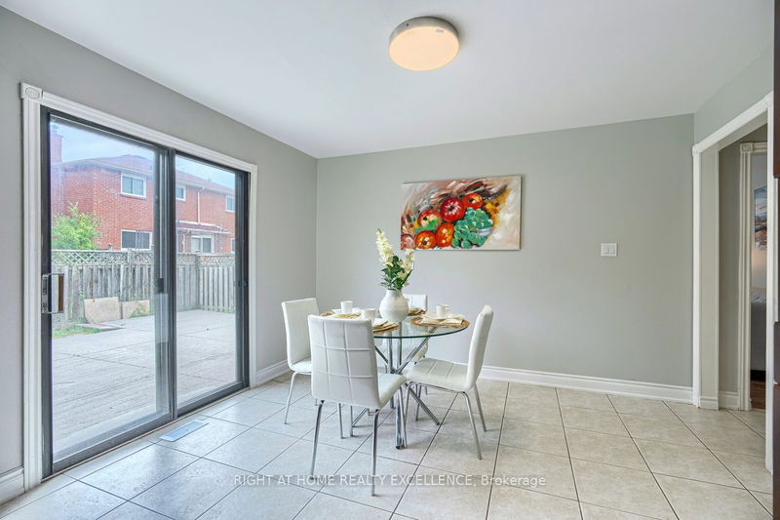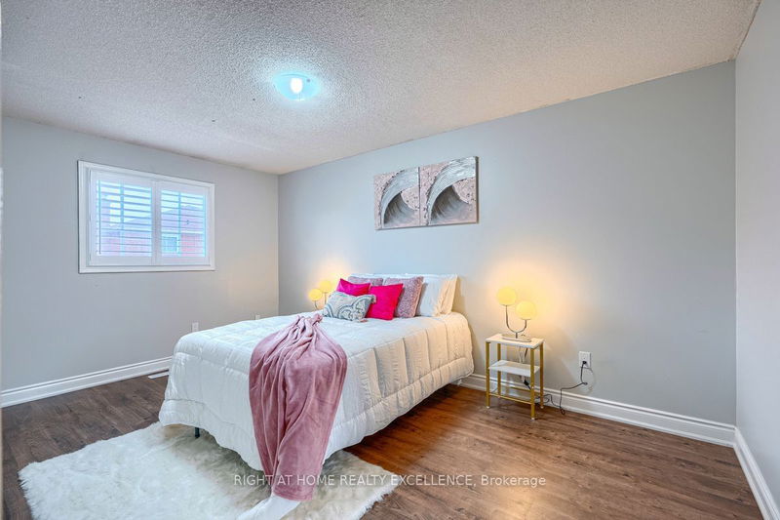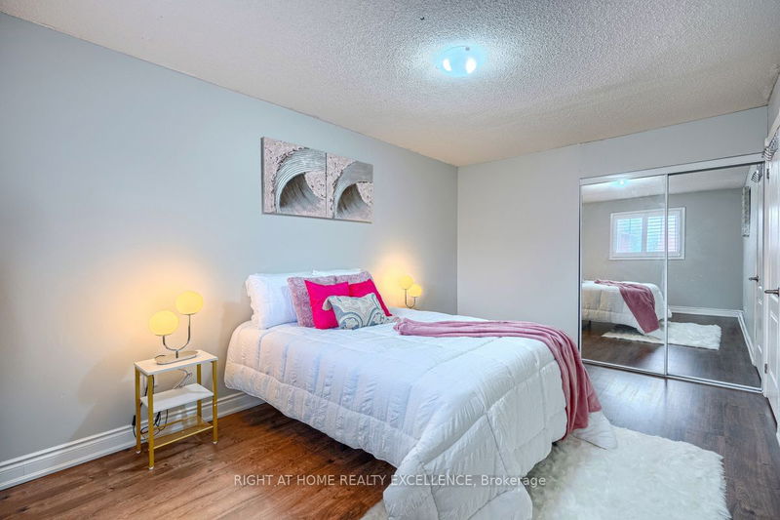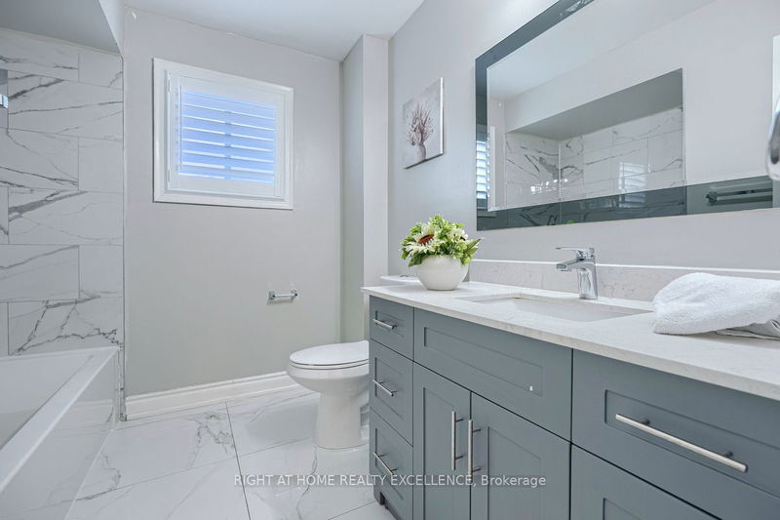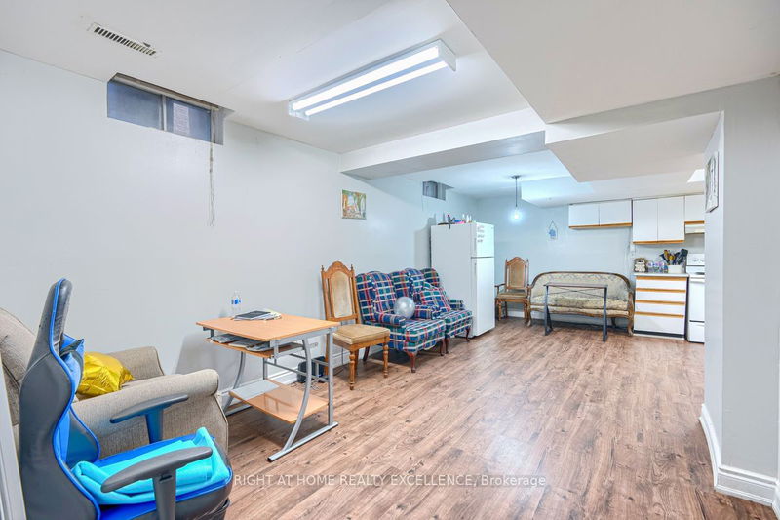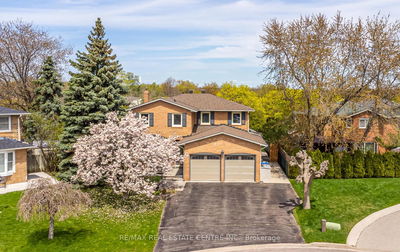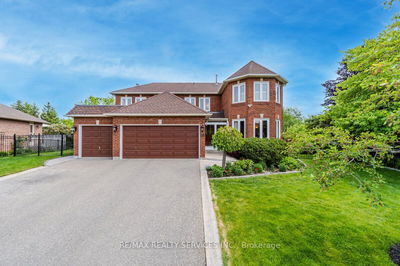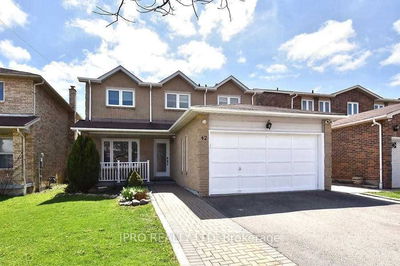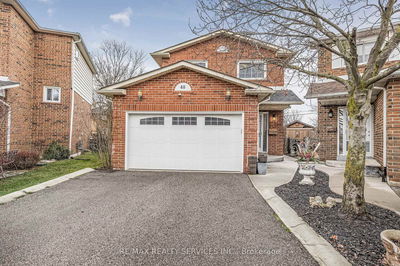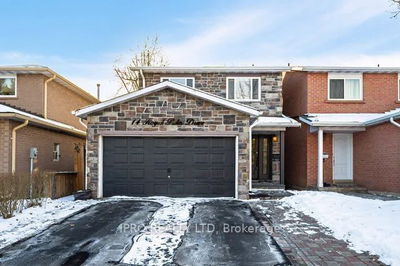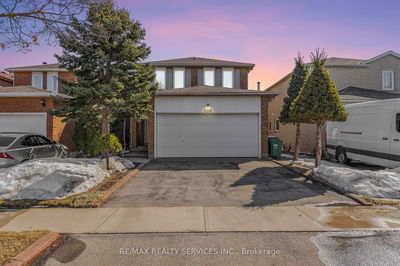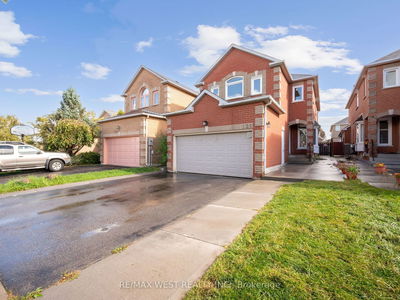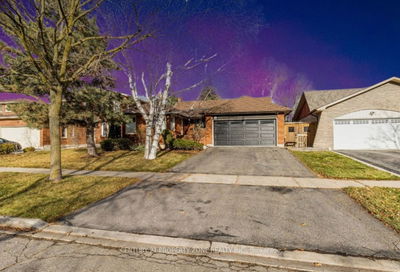A Stunning Detached Home at An Excellent Location in the Highly Desirable & established Neighborhood Of Heart Lake in Brampton. This Beautiful Home offers you 4 Bedrooms, 4 Washrooms, Double Car garage. Two Bedroom Legal Basement Apartment. Separate Living, Family Room & Dining Room on Main Floor. Family Size Open Concept Kitchen with Brand New Stainless Steel Appliances & Granite Countertops. New paint throughout. Upgraded all exterior aluminum work including fascia, soffits, gutters, roof flashings, larger 2"x2" downspouts. Replaced silicone caulking for all windows and exterior doors for improved thermal efficiency. Fully remodeled all three washrooms on the upper level. Laminate flooring throughout, new interior doors, new closet doors, new window shutters, new electric switches/outlets. New ELF's. Don't miss to see this fully upgraded home. Near Hwy 410, Plaza & Schools. Near to Brampton Transit Hub.
부동산 특징
- 등록 날짜: Saturday, August 19, 2023
- 가상 투어: View Virtual Tour for 261 Conestoga Drive
- 도시: Brampton
- 이웃/동네: Heart Lake West
- 중요 교차로: Bovaird Dr E & Conestoga Dr
- 전체 주소: 261 Conestoga Drive, Brampton, L6Z 3M2, Ontario, Canada
- 거실: Separate Rm, Laminate, Large Window
- 가족실: Laminate, Large Window
- 주방: Eat-In Kitchen, W/O To Patio, Granite Counter
- 거실: Laminate
- 주방: Bsmt
- 리스팅 중개사: Right At Home Realty Excellence - Disclaimer: The information contained in this listing has not been verified by Right At Home Realty Excellence and should be verified by the buyer.



