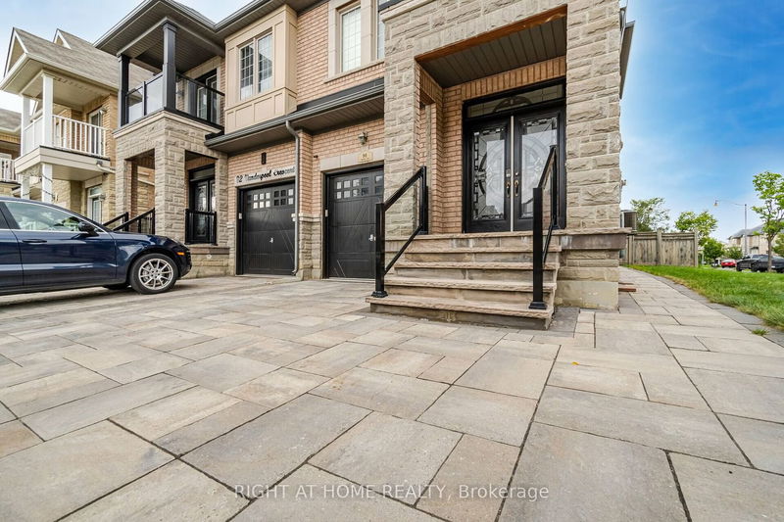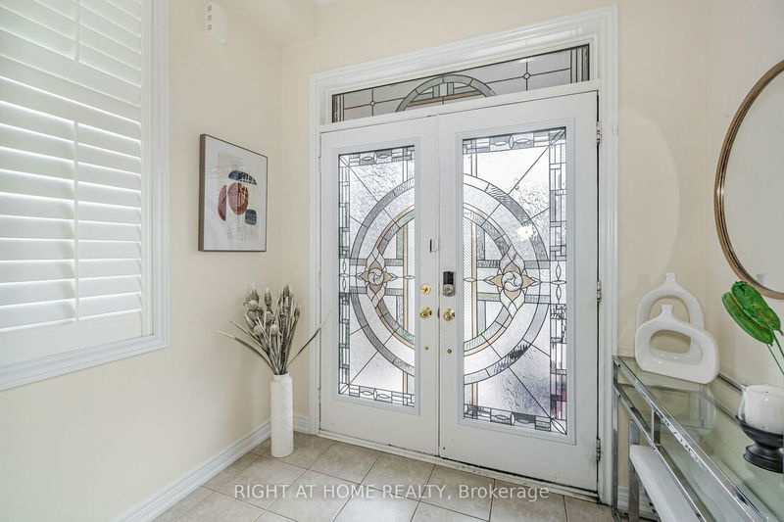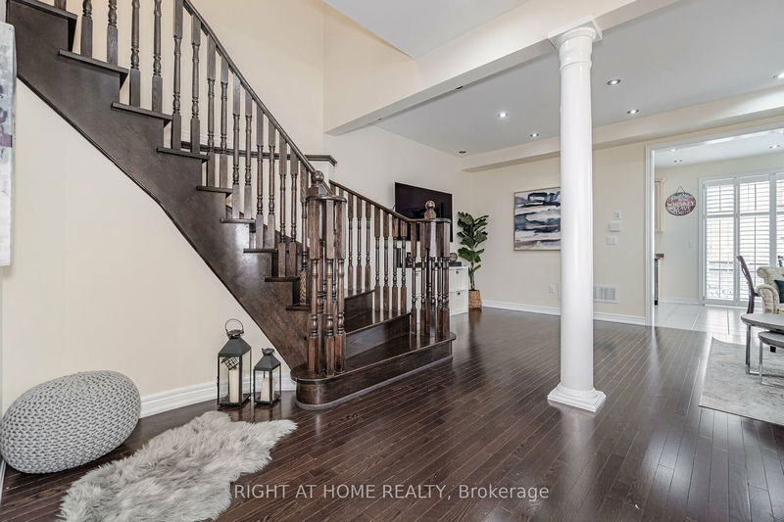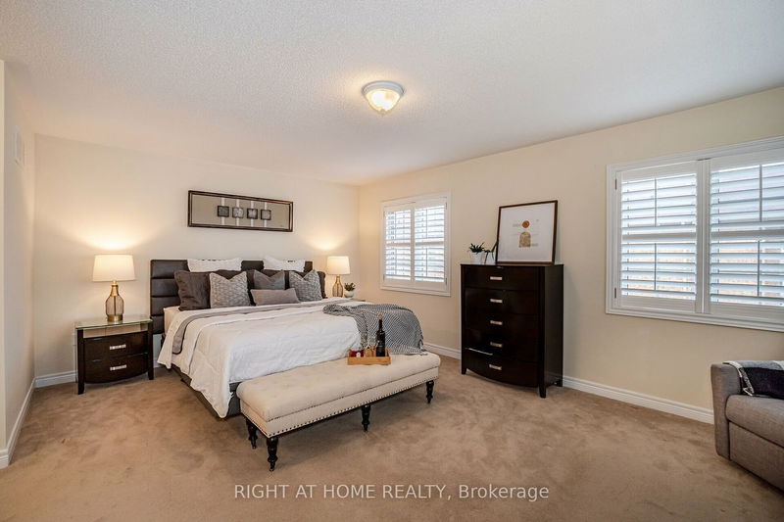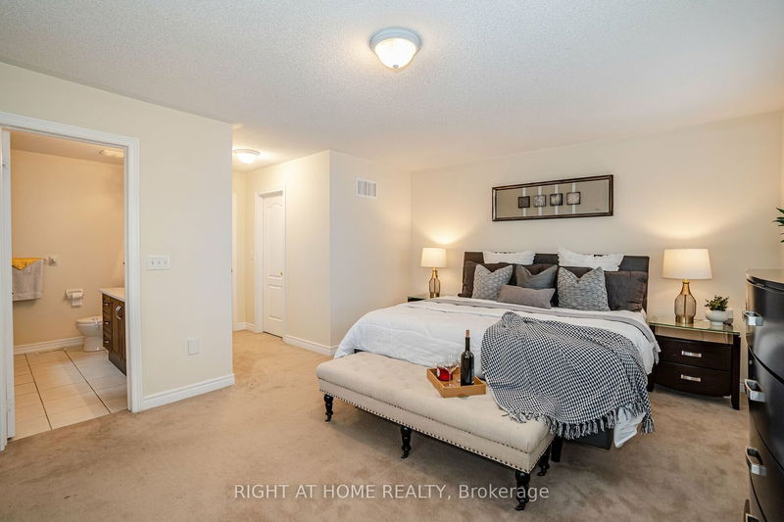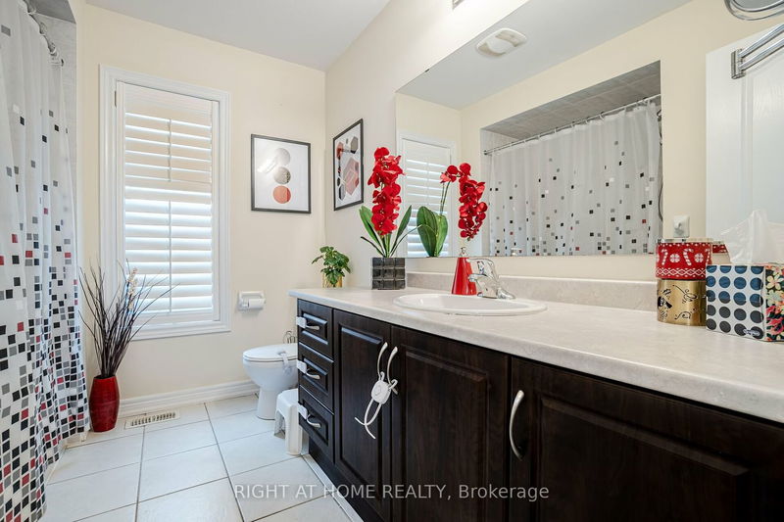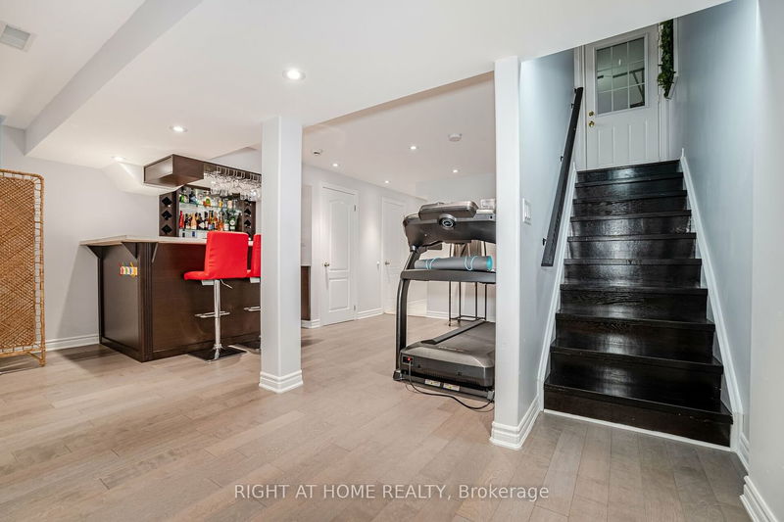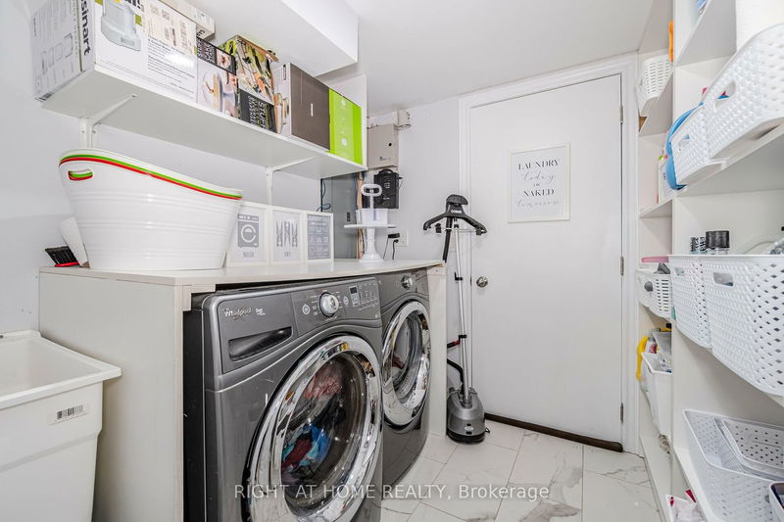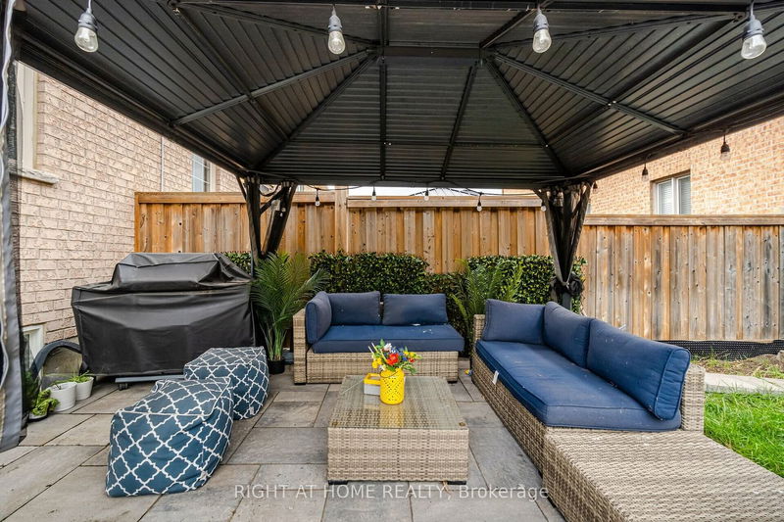Welcome to 90 Vanderpool Crescent In A Highly Desired Neighbourhood Of East Brampton. This Beautiful & Bright Premium Corner Semi Detached Home Boasts Over 1900 Sqft of Living Space Above Ground! This Freshly Painted Home Offers Open Concept Layout With 9ft Ceiling, Double Door Entry, Pot Lights & Hardwood Flooring Thru-Out Main! Bright Kitchen Combined With Spacious Breakfast Area That Walks Right Out To The Fully Landscaped And Private Backyard. Large Primary Bedroom Offers 5Pc Ensuite & W/I Closet. Large Generous Sized Rooms W/ A Balcony In One Of The Bedrooms* Second Floor Offers A Custom Closet In The Large W/I Closet! Fully Finished Basement With A Modern Bar, 4Pc Bathroom, Laundry, Entertainment Area & A Separate Entrance Through Garage! This home offers access to nearby amenities such as parks, schools, shopping centers, & restaurants. Commuting is a breeze with convenient access to major highways & public transportation! Move In Condition & A Must See!! *See Virtual Tour*
부동산 특징
- 등록 날짜: Saturday, August 19, 2023
- 가상 투어: View Virtual Tour for 90 Vanderpool Crescent
- 도시: Brampton
- 이웃/동네: Bram East
- Major Intersection: Castlemore Rd & Clarkway Dr
- 전체 주소: 90 Vanderpool Crescent, Brampton, L6P 3W2, Ontario, Canada
- 주방: Ceramic Floor, Stainless Steel Appl, Pot Lights
- 리스팅 중개사: Right At Home Realty - Disclaimer: The information contained in this listing has not been verified by Right At Home Realty and should be verified by the buyer.


