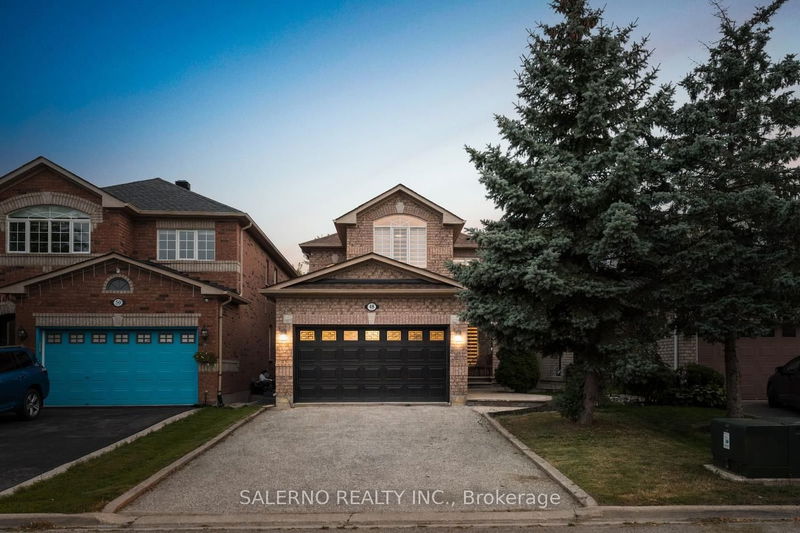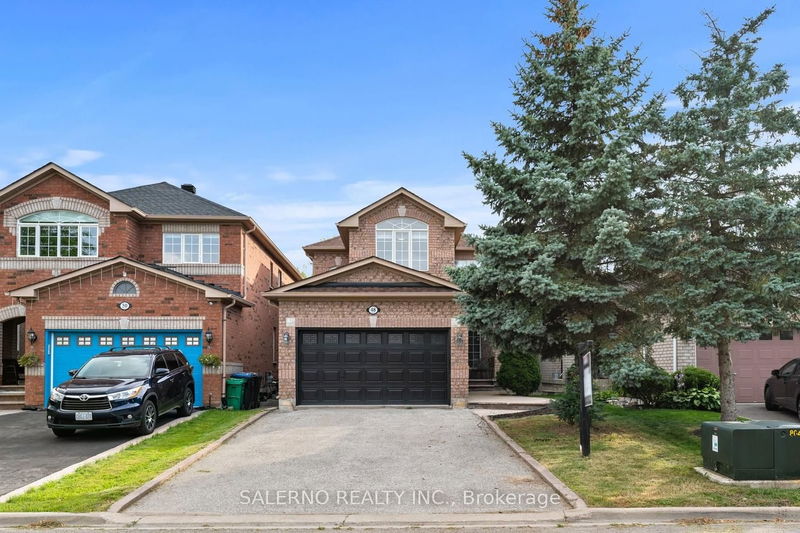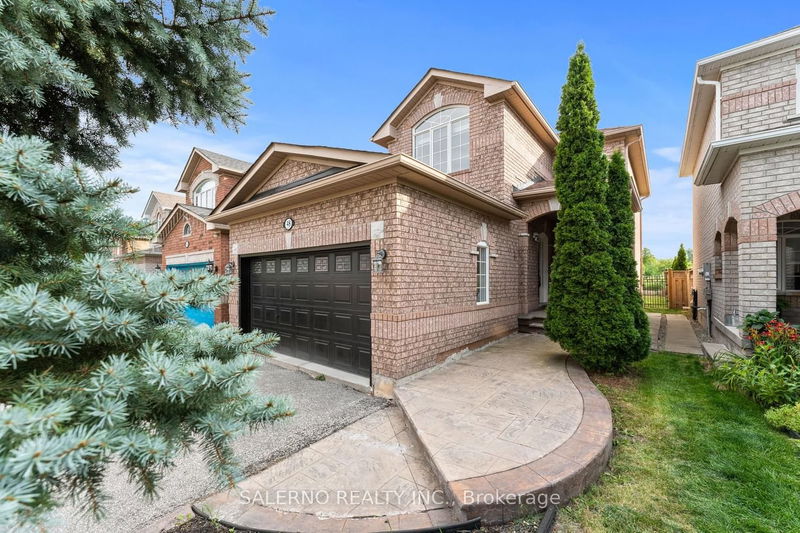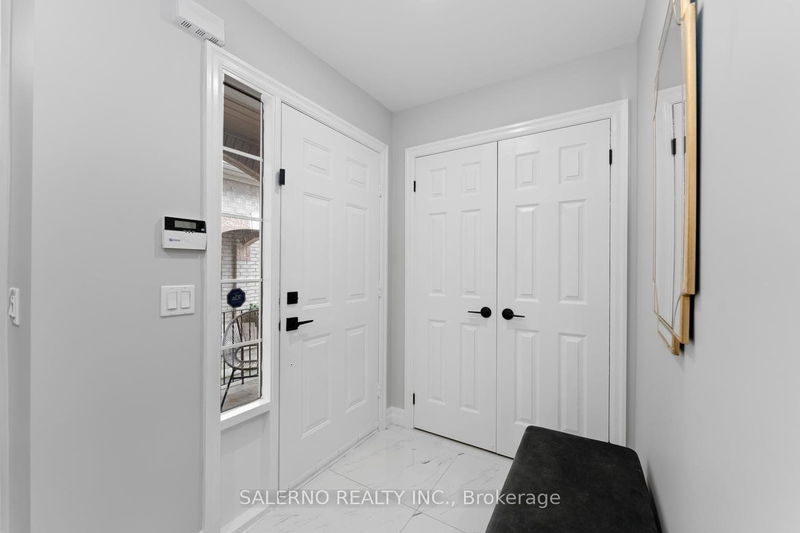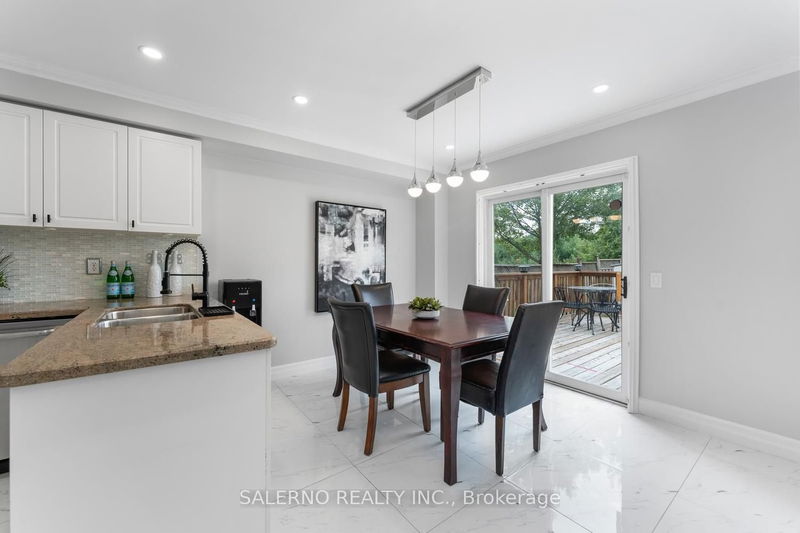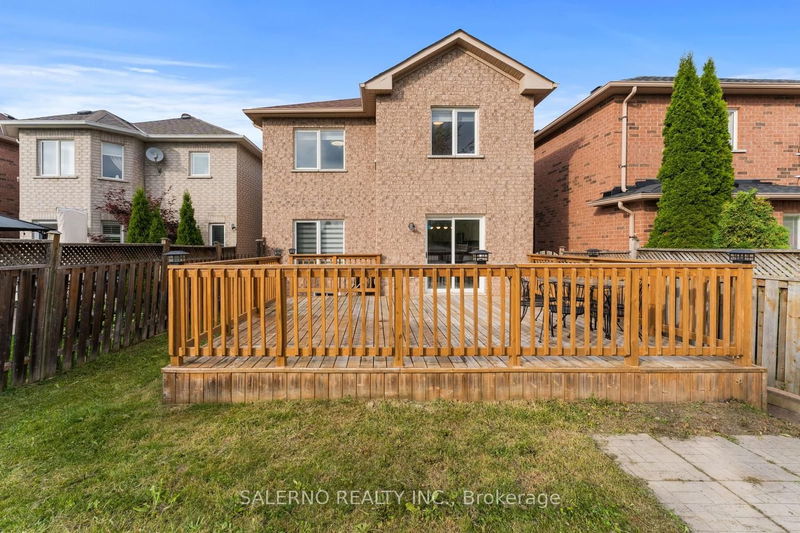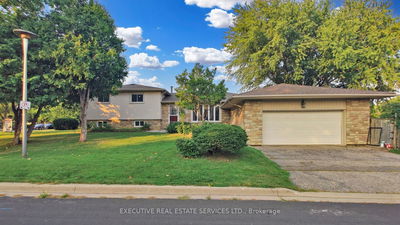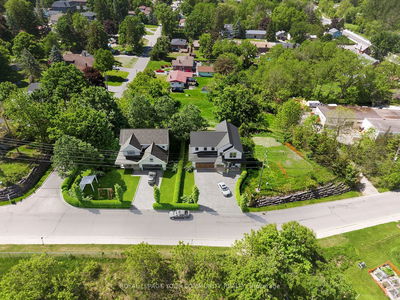Welcome to 48 Crestridge Dr. sitting on a 30.09 x 112.03ft ravine lot offering tons of privacy on a dead end street! This 1,790 sqft above grade home features 3 beds & 3 baths. Engineered hardwood flooring & pot lights on main floor. Feature wall with wainscotting and a built in fireplace. Smooth ceilings throughout entire home! Spacious open concept layout with tons of natural light! Family sized kitchen with pot lights, stainless steel appliances, combined with breakfast area with walkout to oversized deck! Primary bedroom features a walk in closet, automatic blinds & a 4 piece ensuite. Additional bedrooms are bright & spacious! Partially finished basement. Close to schools, community centre & parks! 2 Min drive to the Bolton Town!
부동산 특징
- 등록 날짜: Monday, August 21, 2023
- 가상 투어: View Virtual Tour for 48 Crestridge Drive
- 도시: Caledon
- 이웃/동네: Bolton North
- 전체 주소: 48 Crestridge Drive, Caledon, L7E 2T9, Ontario, Canada
- 거실: Electric Fireplace, Hardwood Floor, Wainscoting
- 주방: Stainless Steel Appl, Pot Lights, Combined W/Br
- 리스팅 중개사: Salerno Realty Inc. - Disclaimer: The information contained in this listing has not been verified by Salerno Realty Inc. and should be verified by the buyer.


