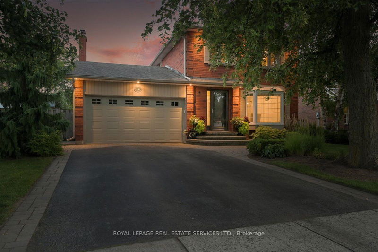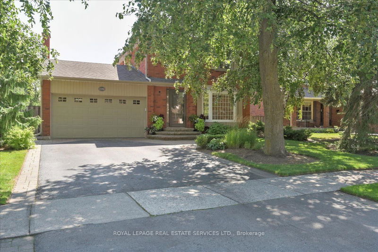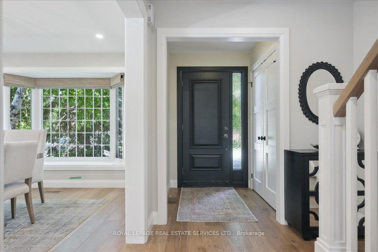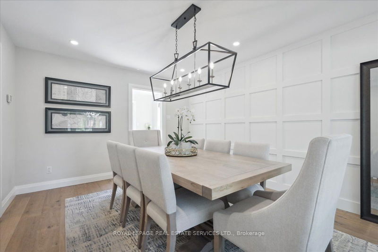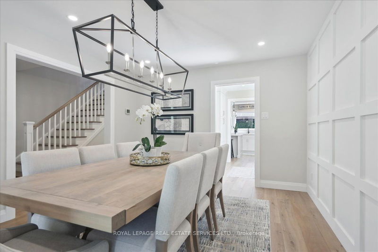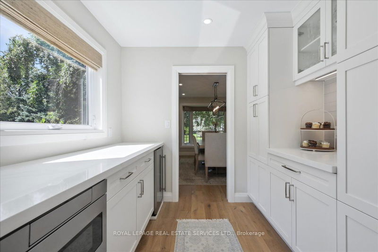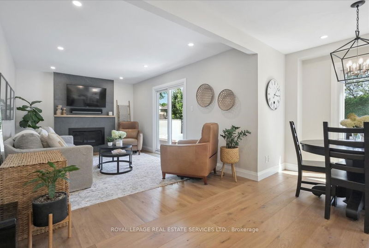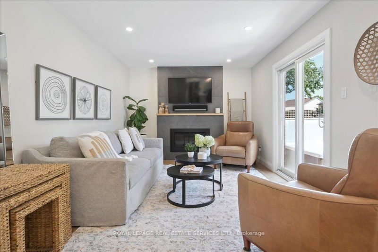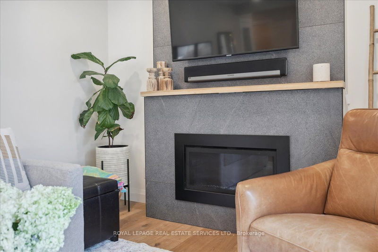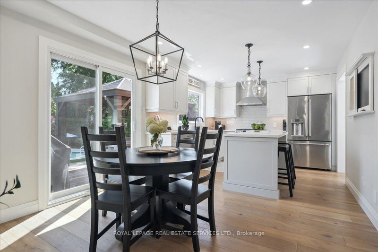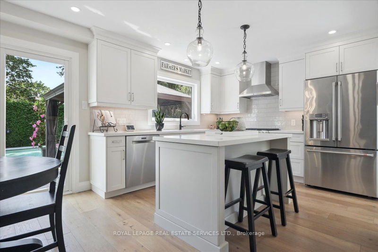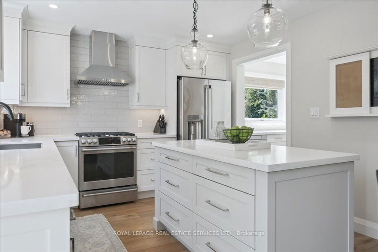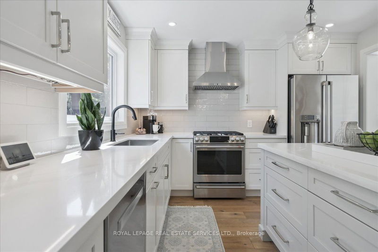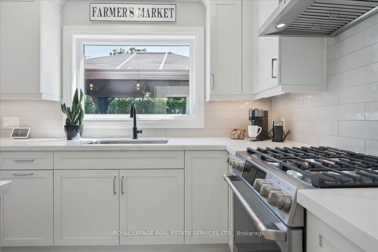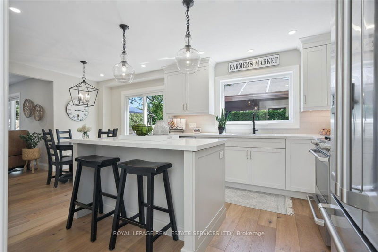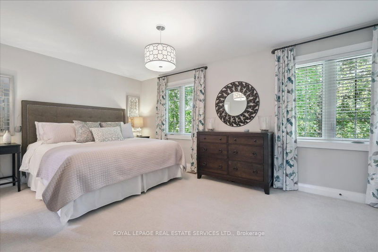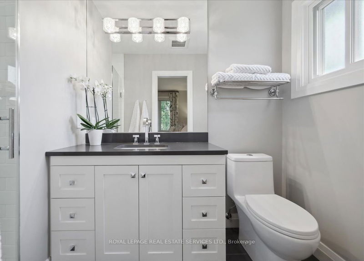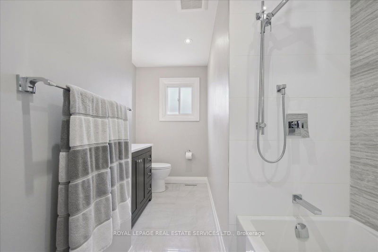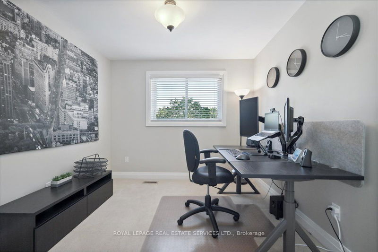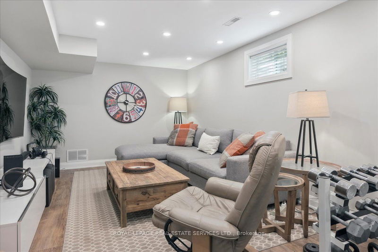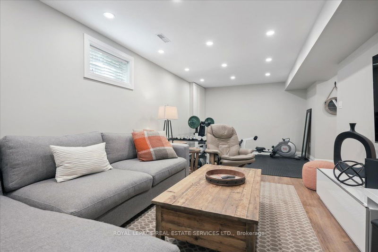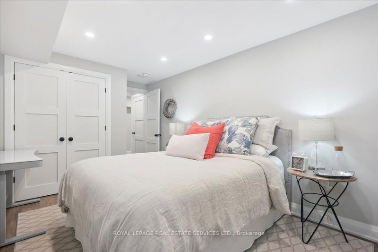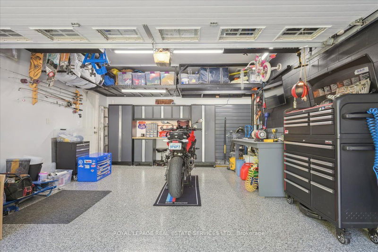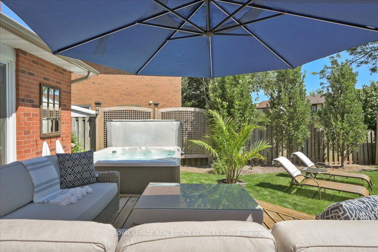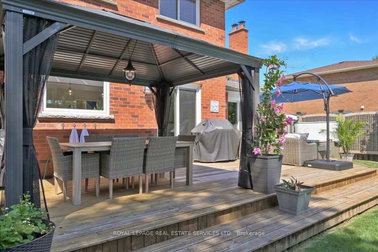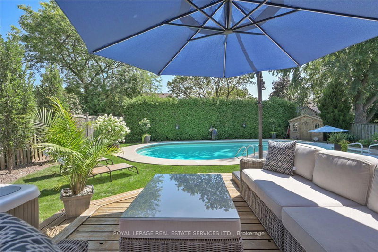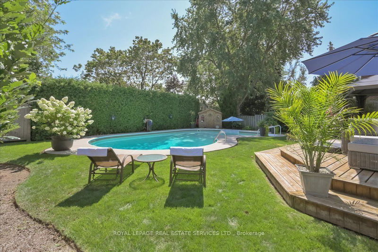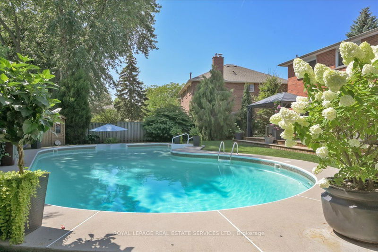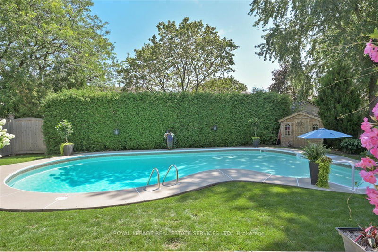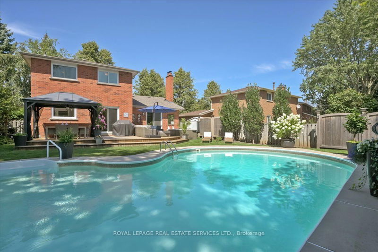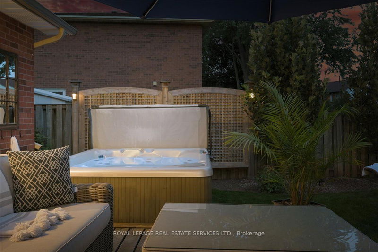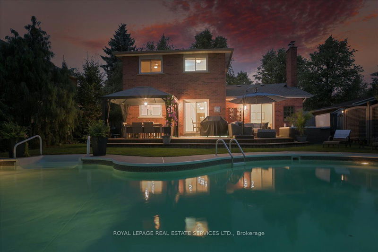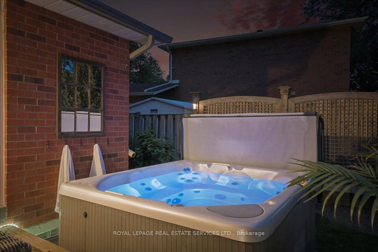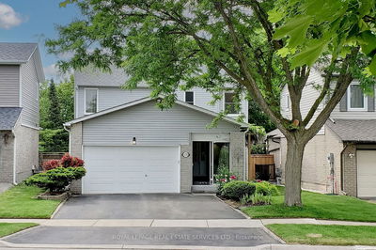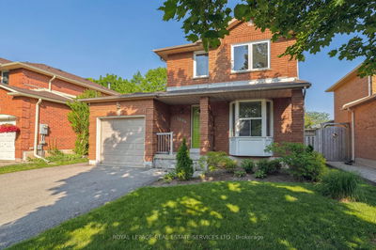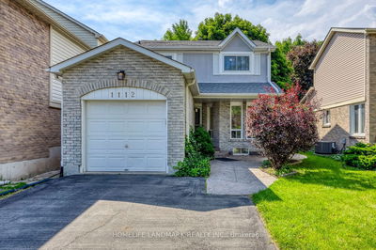This exquisite 3+1-bdm beauty offers modern renovations, stunning features, and a highly desirable location in Glen Abbey on a prem 128' pie lot w/inground pool. Tastefully reno with all the I wants. Smooth ceilings, pot lights, wide plank hardwood floors, u/g trim, u/g casings, u/g doors and hardware plus new U/g stairs and banister are just some of the features. Top this off this with an open-concept layout that's perfect for both family life/entertaining. The stunning white kitchen is a chef's dream, complete with a separate servery area with natural light, wine fridge, extensive counters and pantry with pull outs. The main kit offers s/s appliances, an island with loads of storage, gas stove, under light mounting and is open to the great room with new gas FP. 2nd flr has 3 good sized brdms & 2 reno baths, the bsmt has a rec rm w/work out area, newly fin laundry rm with barn door entry and a 4th bdrm/office. Step outside to your own private paradise w/mature pie lot 128' on west and
부동산 특징
- 등록 날짜: Thursday, August 24, 2023
- 가상 투어: View Virtual Tour for 1132 Manor Road
- 도시: Oakville
- 이웃/동네: Glen Abbey
- 전체 주소: 1132 Manor Road, Oakville, L6M 1G4, Ontario, Canada
- 주방: Main
- 가족실: Main
- 리스팅 중개사: Royal Lepage Real Estate Services Ltd. - Disclaimer: The information contained in this listing has not been verified by Royal Lepage Real Estate Services Ltd. and should be verified by the buyer.

