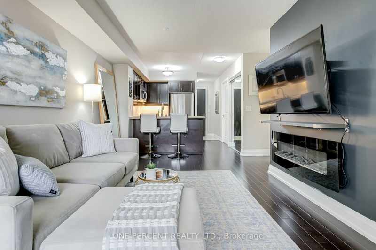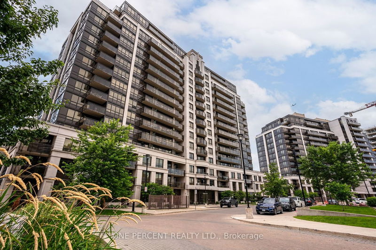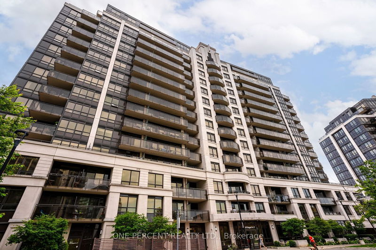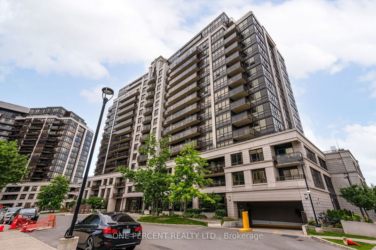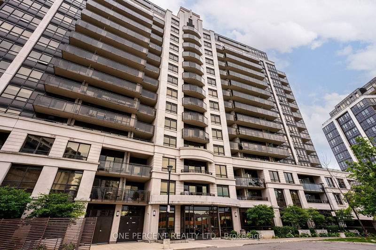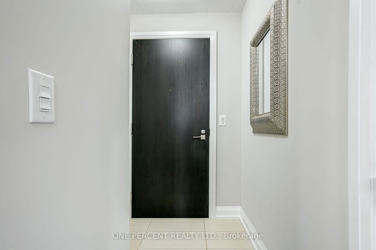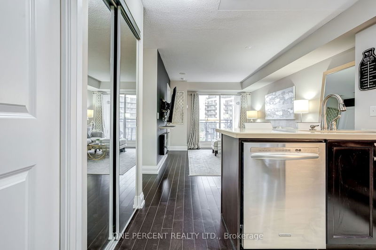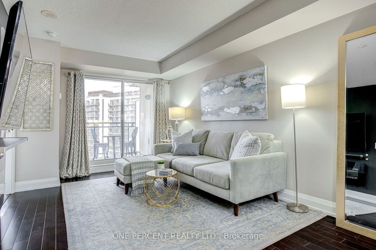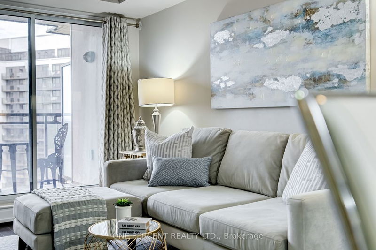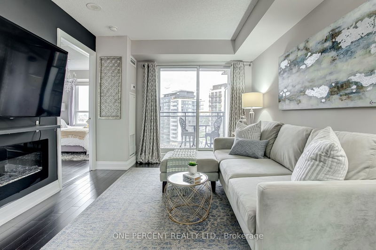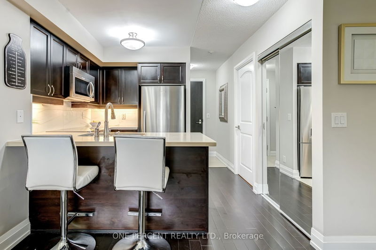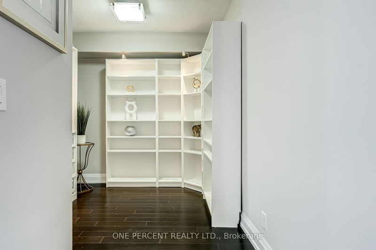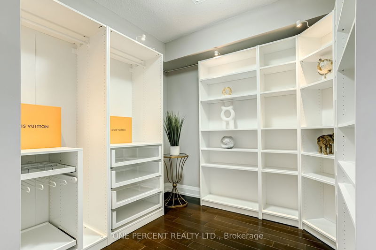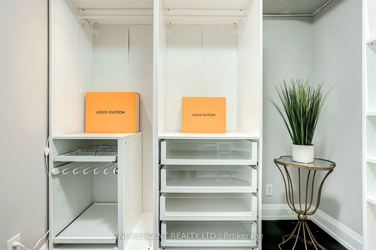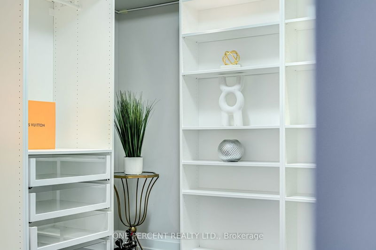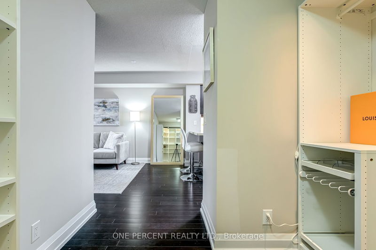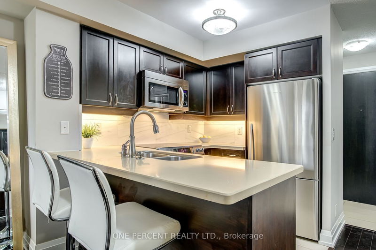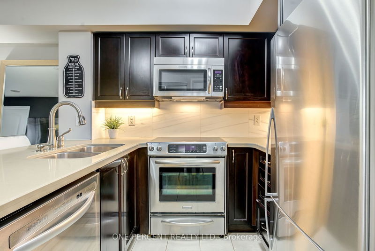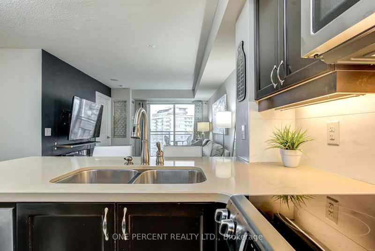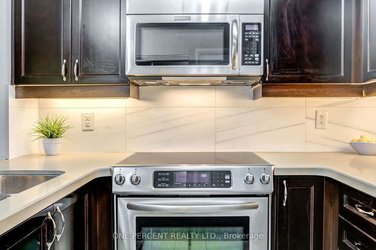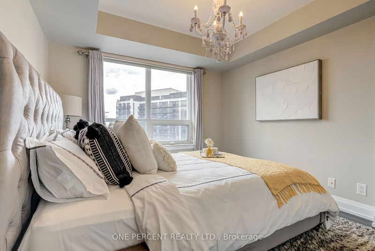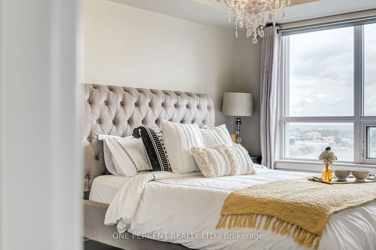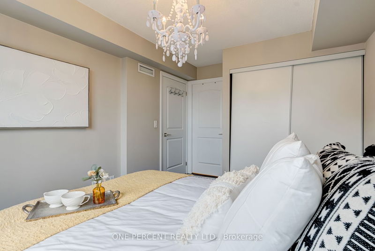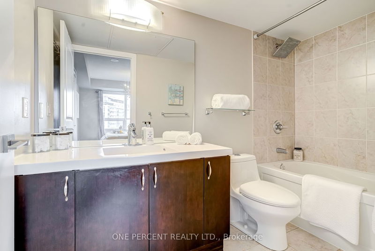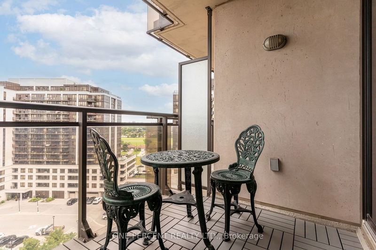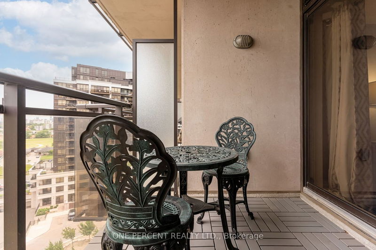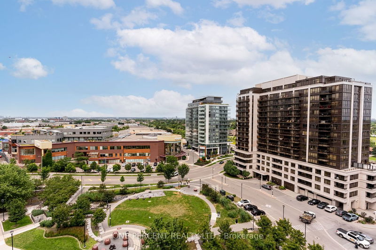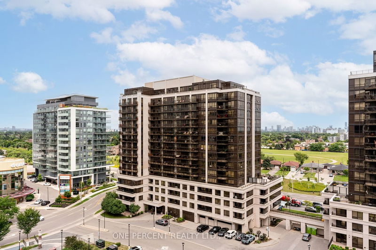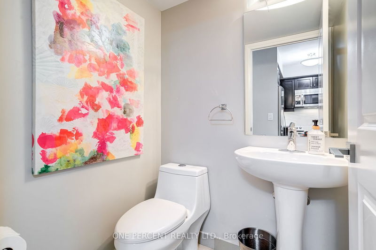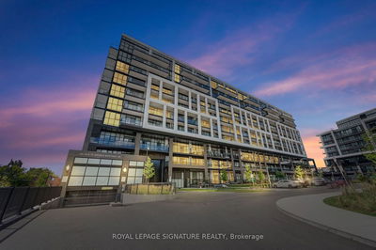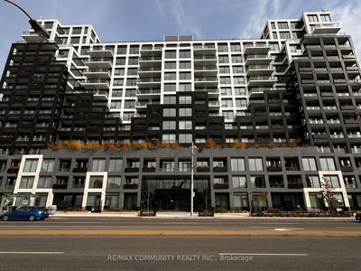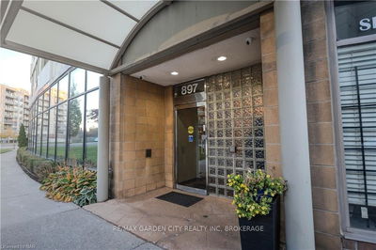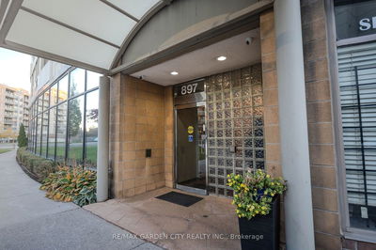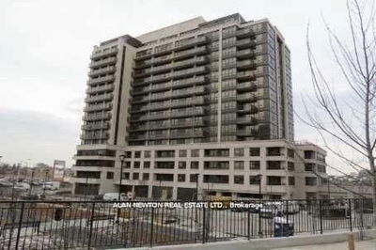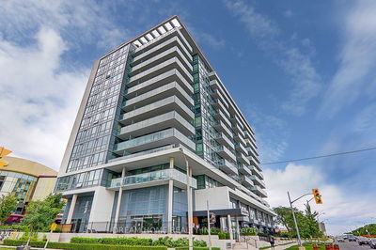This beautifully maintained & upgraded 1 bedroom + den suite has a rare 2 washroom layout, maximizing space. Featuring seamless dark engineered hardwood throughout, marble backsplash, quartz countertops, Fisher & Paykel refrigerator, upgraded bathroom fixtures, and a rain-head shower. This 667 Sqft open concept unit also has a spacious den that can function as a second bedroom or office. Scenic views of the courtyard from the balcony and spacious master bedroom feature a private ensuite. 1 parking spot included close to the elevator. Minutes to Yorkdale Mall, Downsview Park & York University. The building is also just steps from Sheppard West subway station and a short trip downtown.
부동산 특징
- 등록 날짜: Thursday, August 24, 2023
- 가상 투어: View Virtual Tour for 1001-1070 Sheppard Avenue W
- 도시: Toronto
- 이웃/동네: Downsview-Roding-CFB
- 전체 주소: 1001-1070 Sheppard Avenue W, Toronto, M3J 0G8, Ontario, Canada
- 거실: Hardwood Floor, W/O To Balcony, Combined W/Dining
- 주방: Quartz Counter, Backsplash, Double Sink
- 리스팅 중개사: One Percent Realty Ltd. - Disclaimer: The information contained in this listing has not been verified by One Percent Realty Ltd. and should be verified by the buyer.

