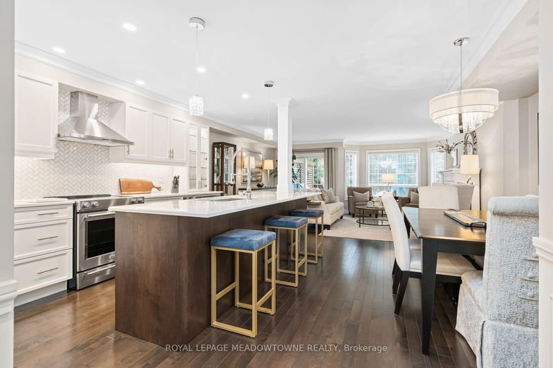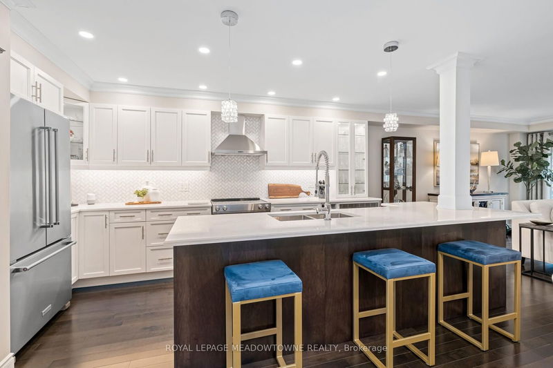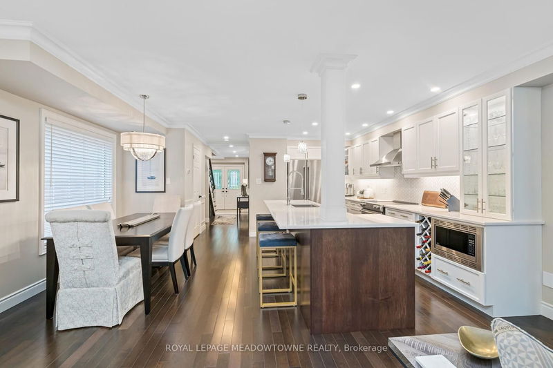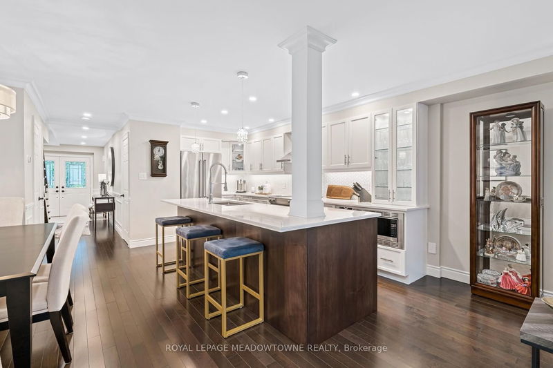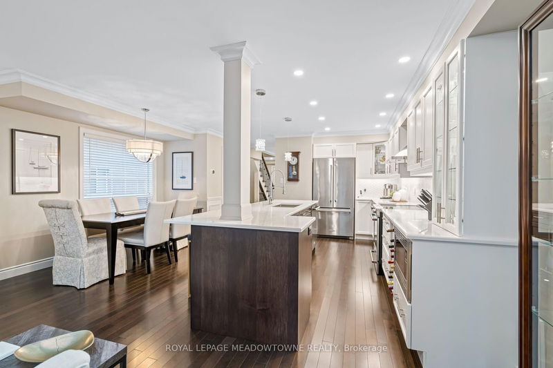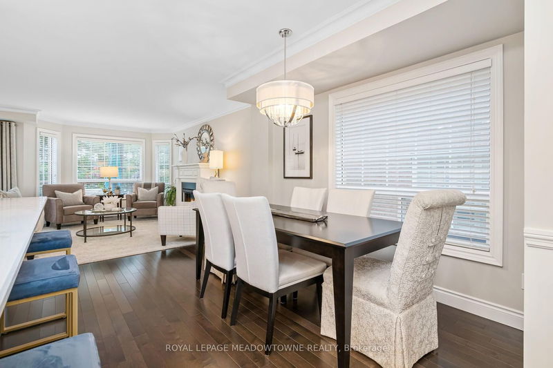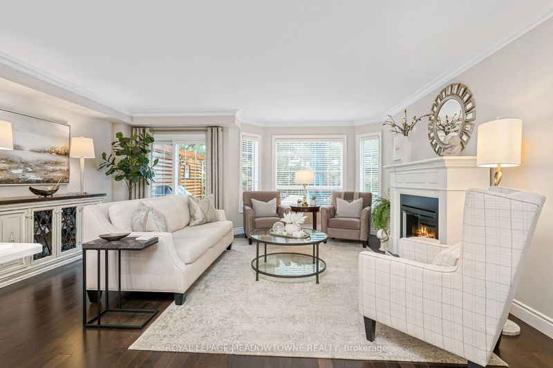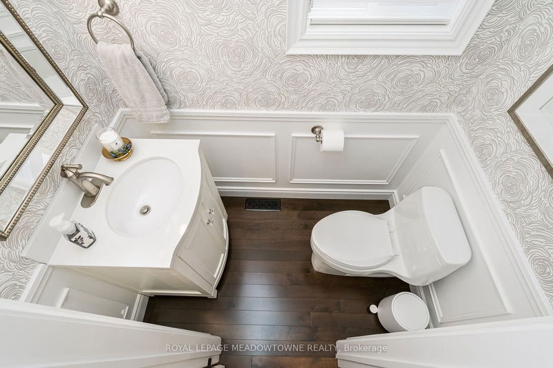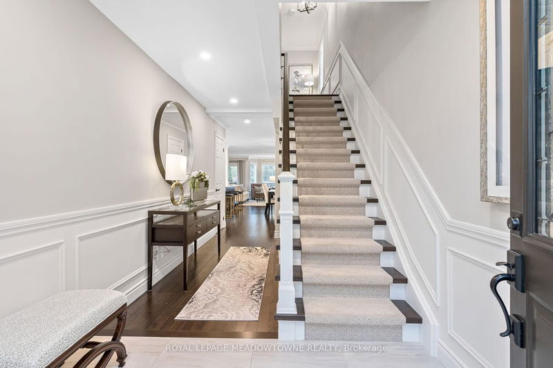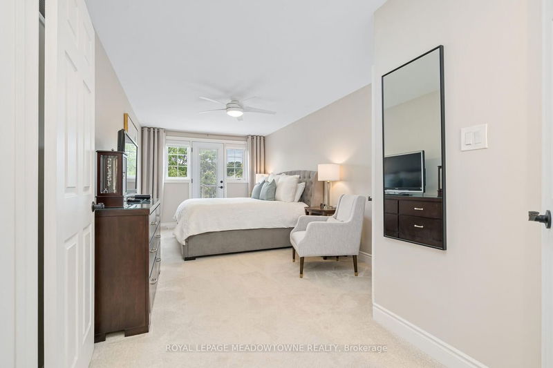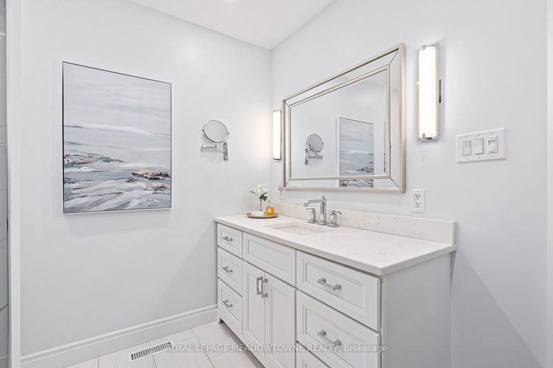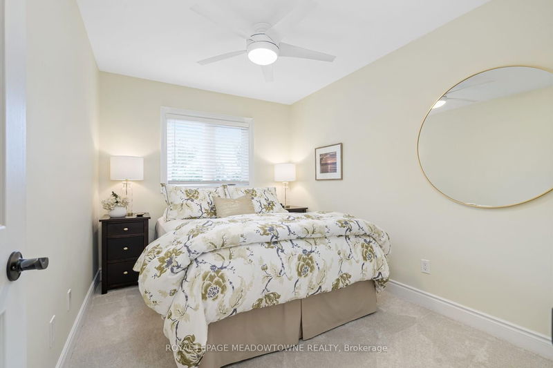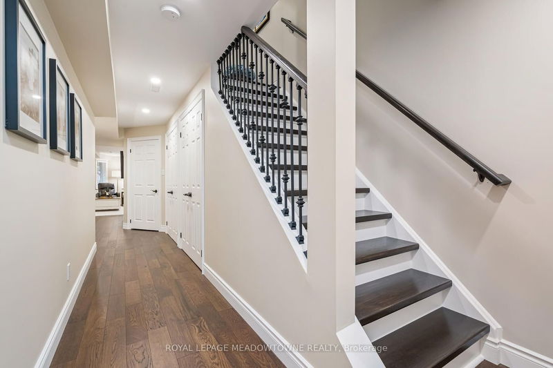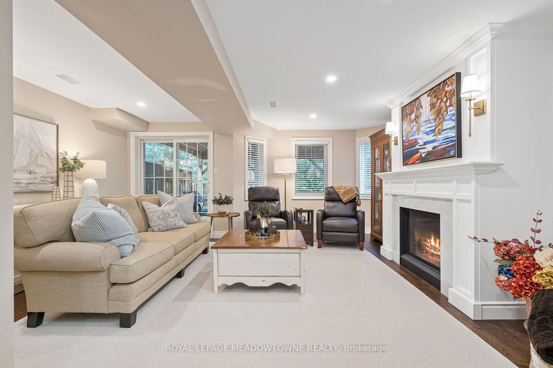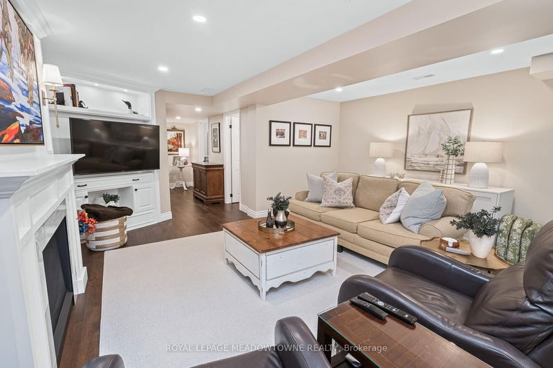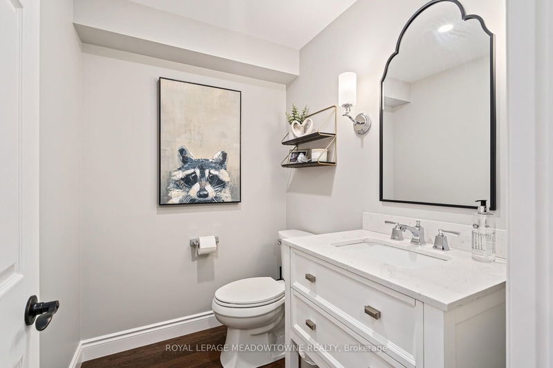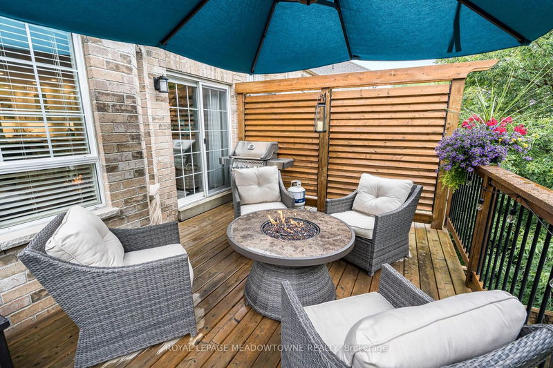Absolutely stunning freehold end-unit home that has been completely remodeled (no other townhome layout like it in the subdivision) with gorgeous finishes throughout. Backing on tall pine trees for loads of privacy, no homes behind, beautifully landscaped. Stunning kitchen reno with centre island, quartz counters, custom cabinetry, hardwood floors, s/s appliances, breakfast bar, pots/pan drawers, pendant lighting, backsplash, crown moulding, open concept living/dining rooms with walkout to great deck for entertaining. Primary bedroom is large with walkout to balcony, upgraded 3-piece ensuite & walk-in closet. The other 2 bedrooms are generous in size with double closets. Beautifully finished basement with engineered hardwood floors, gas fireplace, 2 piece bath, LED pot lights, built-in cabinetry, updated laundry room & another walkout to deck and private yard. Great location in the centre of town, walking distance to park, splash pad, schools, shopping, restaurants.
부동산 특징
- 등록 날짜: Thursday, August 24, 2023
- 가상 투어: View Virtual Tour for 82 Dominion Gardens Drive
- 도시: Halton Hills
- 이웃/동네: Georgetown
- 중요 교차로: Mountainview & Maple
- 전체 주소: 82 Dominion Gardens Drive, Halton Hills, L7G 6B3, Ontario, Canada
- 거실: Hardwood Floor, Crown Moulding, W/O To Deck
- 주방: Hardwood Floor, Centre Island, Open Concept
- 가족실: Hardwood Floor, Gas Fireplace, W/O To Deck
- 리스팅 중개사: Royal Lepage Meadowtowne Realty - Disclaimer: The information contained in this listing has not been verified by Royal Lepage Meadowtowne Realty and should be verified by the buyer.



