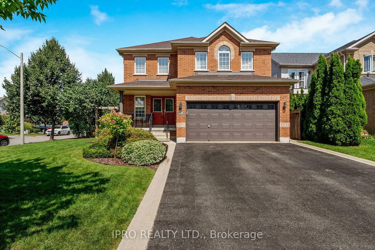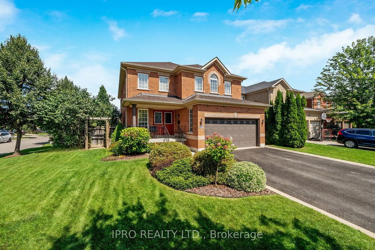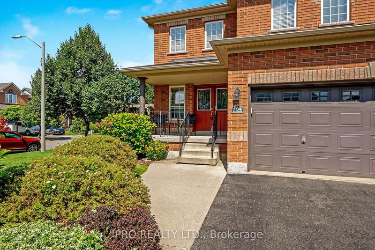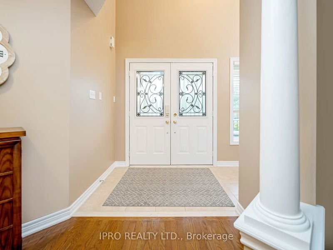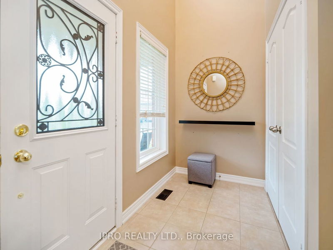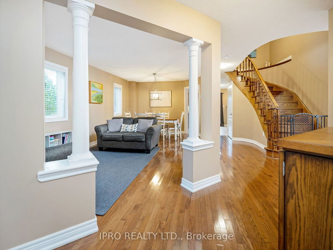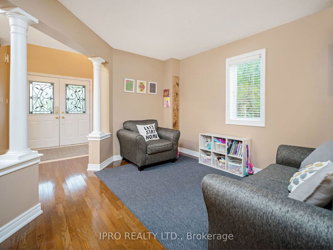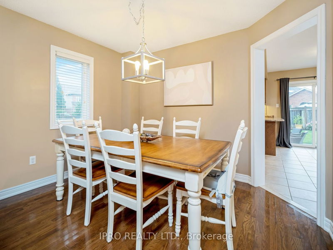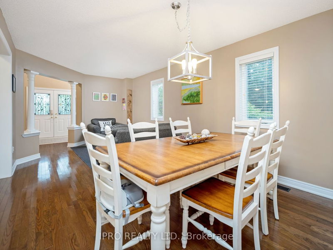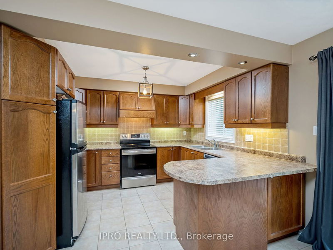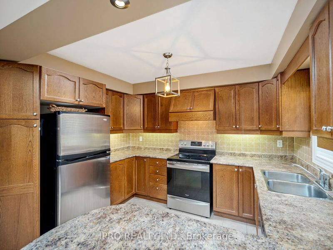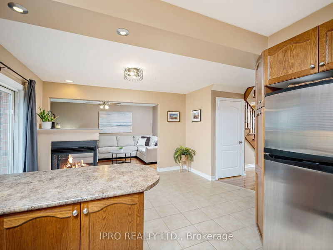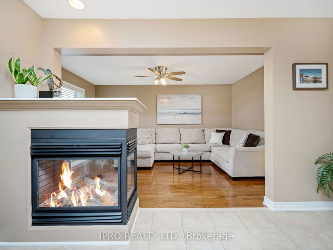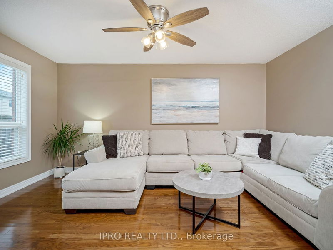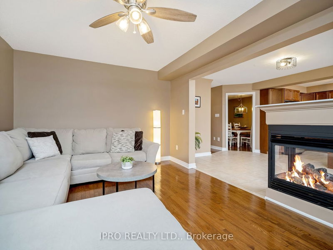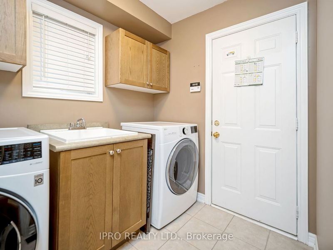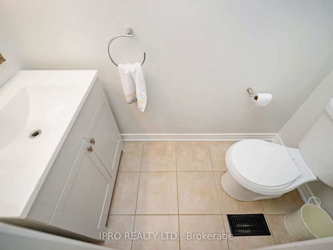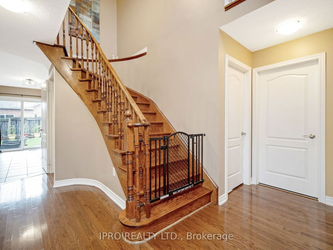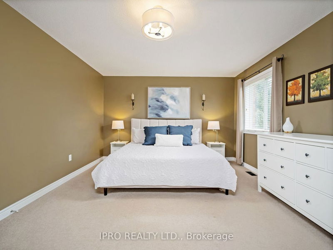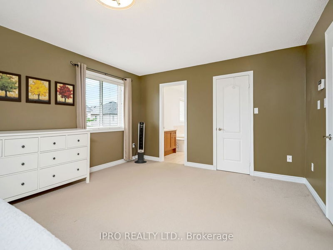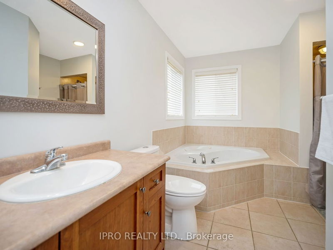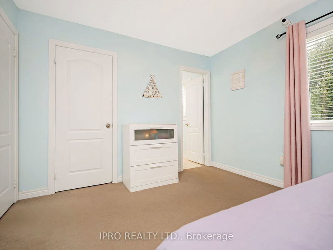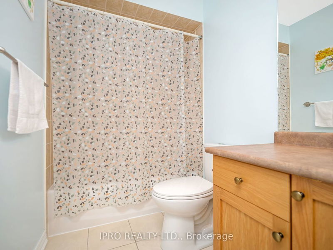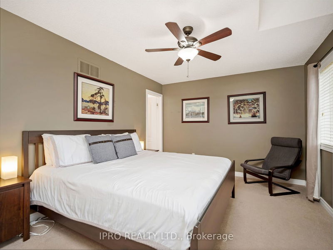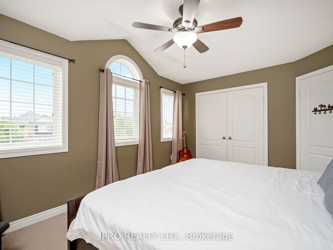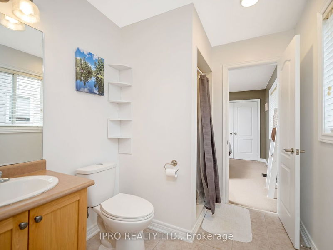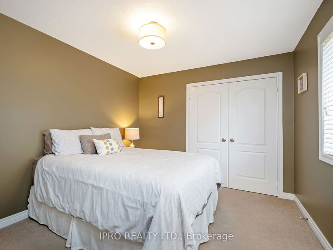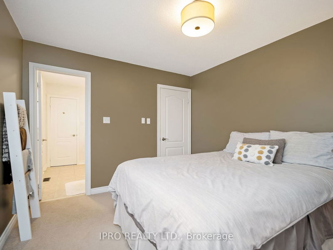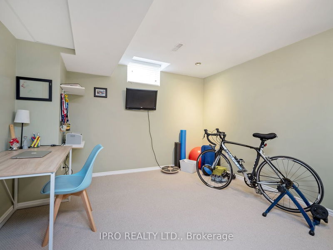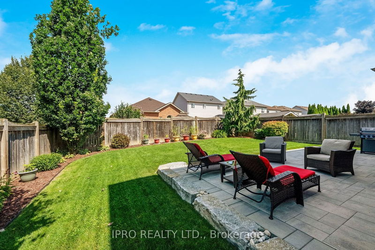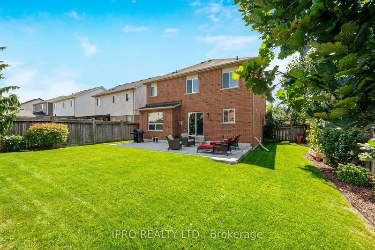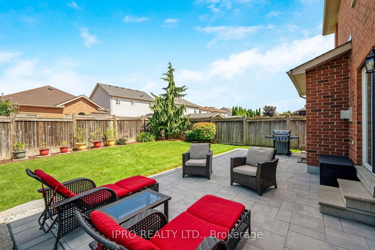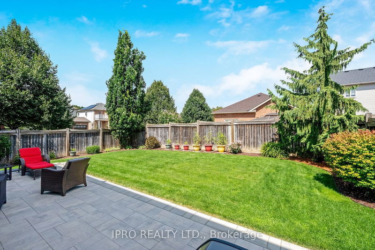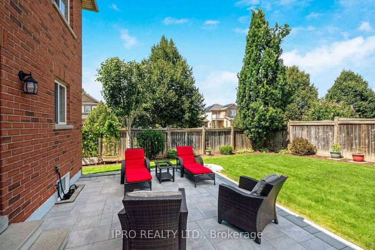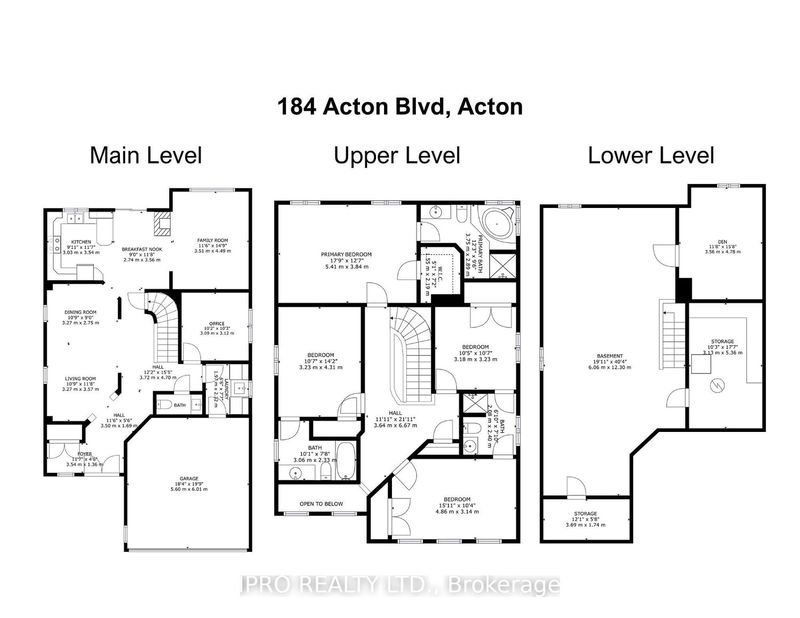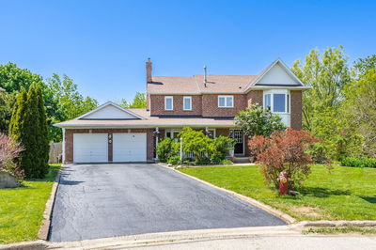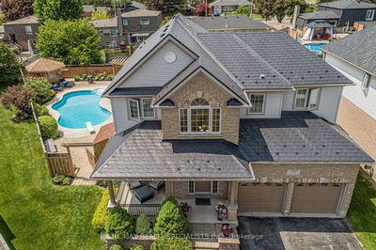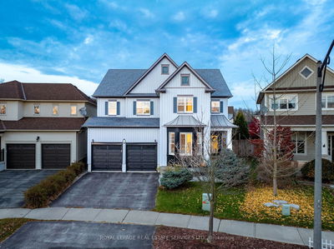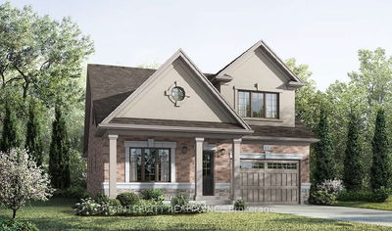This awesome 4 bed, 3.5 bath homes sits on a beautiful corner lot on a quiet street! The main floor has a beautiful 2-storey foyer, hardwood through most, a large living/dining room, a great kitchen with s/s appliances, tons of cabinet space, under cabinet lighting + an eat-in area that walks out to the beautiful patio & shares a 2-way fireplace with the oversized family room! The main floor also features a private office, laundry with garage access, a 2pc powder room & an upgraded staircase. Upstairs has a primary suite with 4-pc ensuite + walk-in & linen closet, the 2nd bedroom has another 4pc ensuite & the 3rd & 4th bedroom share a 3pc jack & jill bath! The basement offers a finished den for that extra workout room or office & tons of unfinished space to finish to your liking. The backyard has a custom patio, mature trees, enough room for a pool & gas BBQ hookup! There is parking for 6 cars in total & no sidewalks! This is the perfect family home in Acton!
부동산 특징
- 등록 날짜: Thursday, August 24, 2023
- 가상 투어: View Virtual Tour for 184 Acton Boulevard
- 도시: Halton Hills
- 이웃/동네: Acton
- 중요 교차로: Division St/ Wallace St
- 전체 주소: 184 Acton Boulevard, Halton Hills, L7J 3B7, Ontario, Canada
- 거실: Hardwood Floor
- 주방: Stainless Steel Appl, Breakfast Bar
- 가족실: Hardwood Floor, 2 Way Fireplace
- 리스팅 중개사: Ipro Realty Ltd. - Disclaimer: The information contained in this listing has not been verified by Ipro Realty Ltd. and should be verified by the buyer.

