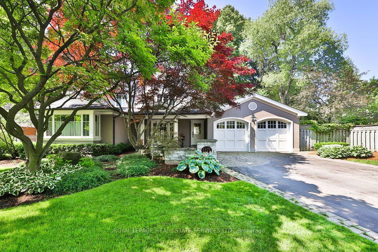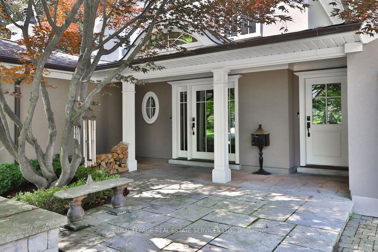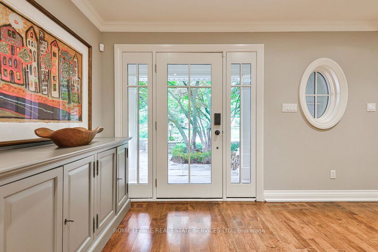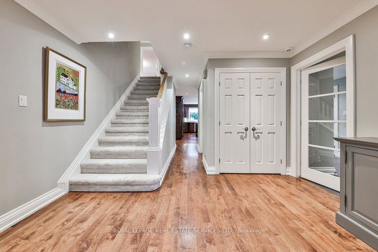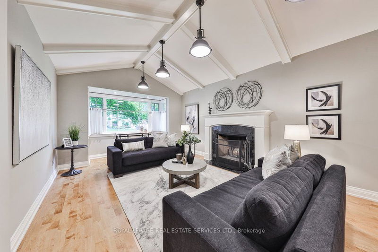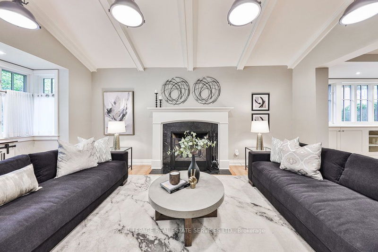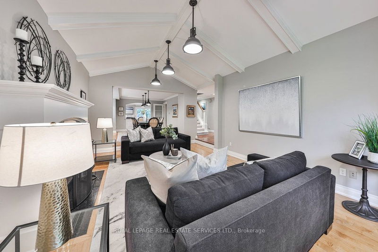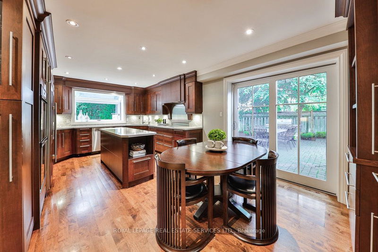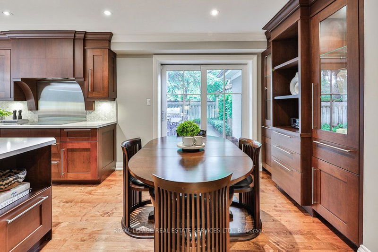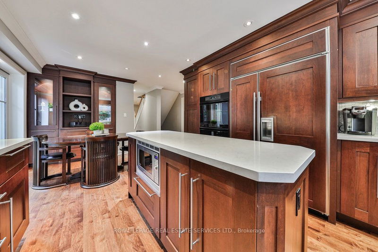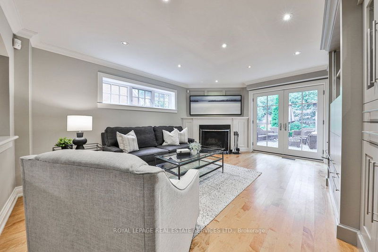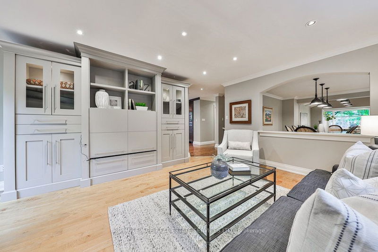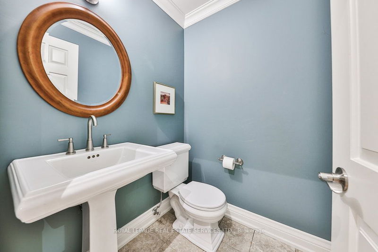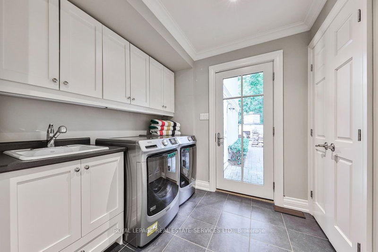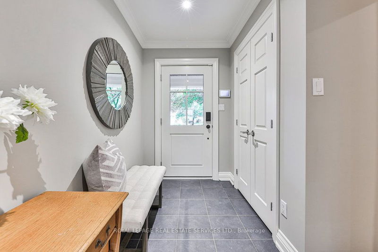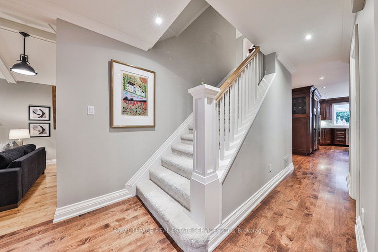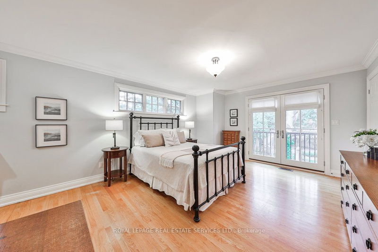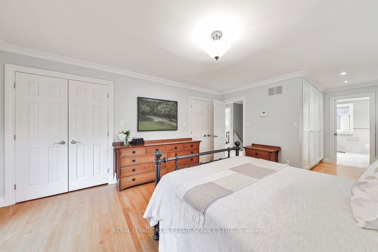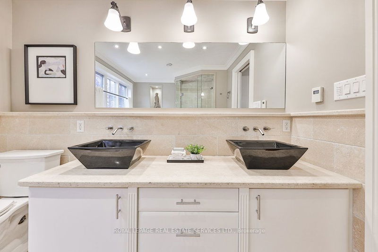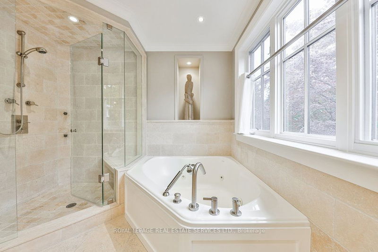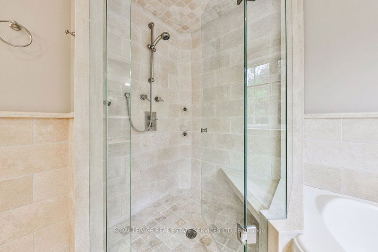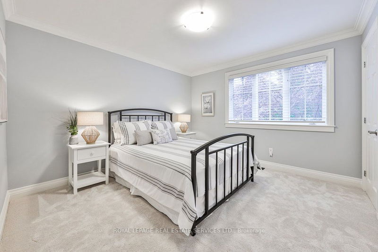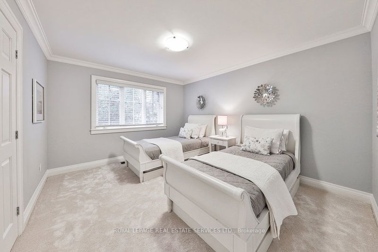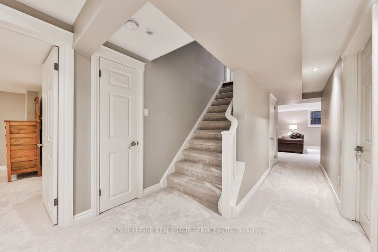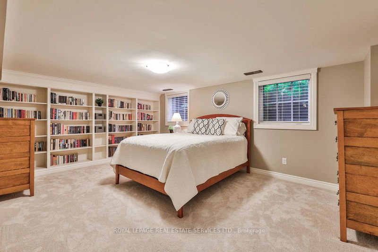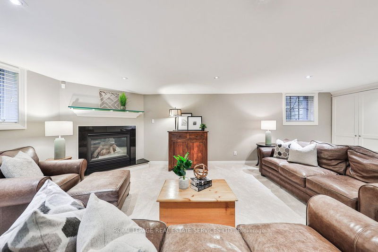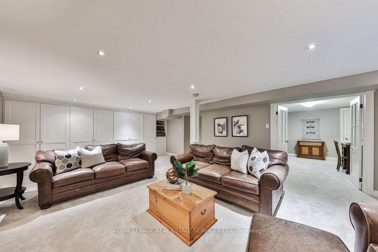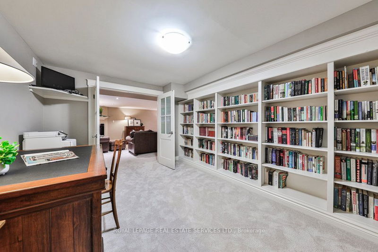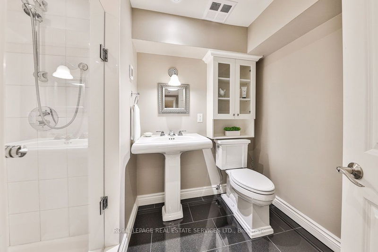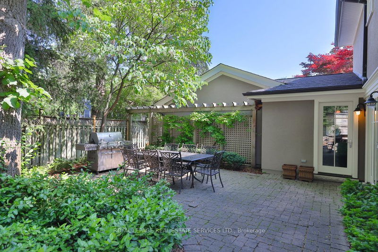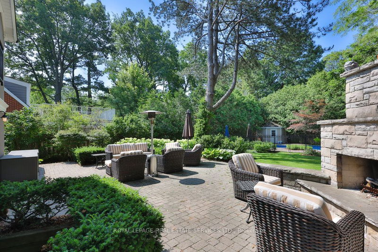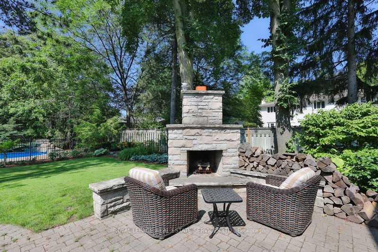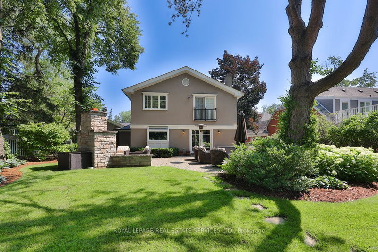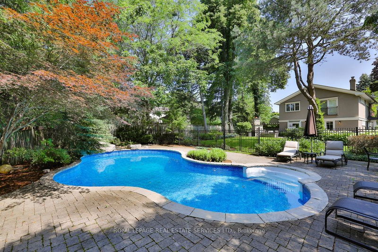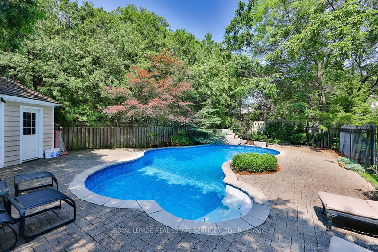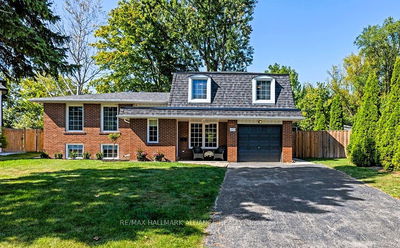No Sunday Open House Oct 1st. Exceptional South East Oakville home with extensive renovations & additions designed by architect John Willmott & completed by Cochren Homes. Feat a backyard oasis with outdoor fireplace & saltwater pool. Set on an exclusive street in the Morrison area, home to sought after public & private schools. Sunken living room with vaulted ceilings & wood burning fireplace. Widened dining room with wainscotting & B/I oversized sideboard. Family room boasts gas fireplace, extensive B/I wall unit and walkout. Custom eat-in kitchen includes large island, B/I wall unit, walkout, 2 sinks, honeycomb backsplash, sub zero fridge, double built-in Dacor ovens, Bosch D/W, Panasomic microwave & Wolf stovetop. Laundry/mudroom with sep. entrance, inside entry to the garage & walkout to back patio.Primary bedroom includes Juliette balcony, 2 double closets & walk-through closet area. Lavish 5 pc ensuite with walk-in glass shower & heated floors.
부동산 특징
- 등록 날짜: Thursday, August 24, 2023
- 가상 투어: View Virtual Tour for 1171 Carey Road
- 도시: Oakville
- 이웃/동네: Eastlake
- 중요 교차로: Morrison-Linbrook
- 전체 주소: 1171 Carey Road, Oakville, L6J 2E3, Ontario, Canada
- 주방: B/I Appliances, Eat-In Kitchen, Walk-Out
- 거실: Fireplace, Vaulted Ceiling, Sunken Room
- 가족실: Gas Fireplace, Walk-Out, B/I Shelves
- 리스팅 중개사: Royal Lepage Real Estate Services Ltd. - Disclaimer: The information contained in this listing has not been verified by Royal Lepage Real Estate Services Ltd. and should be verified by the buyer.

