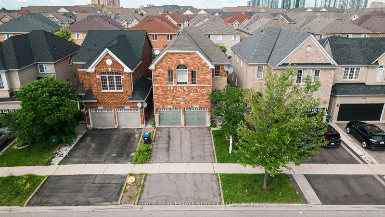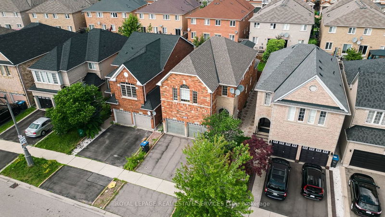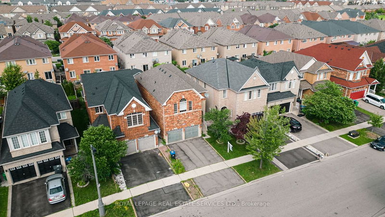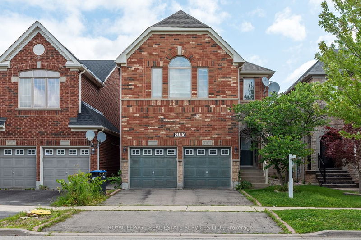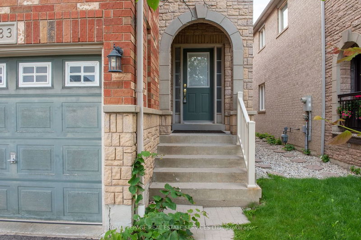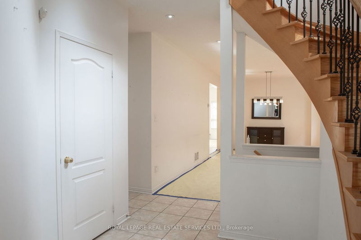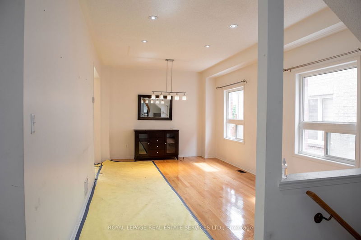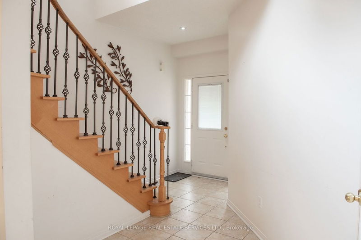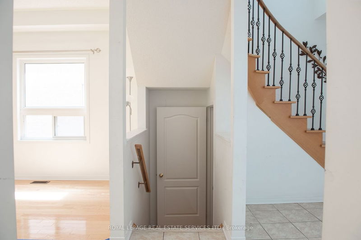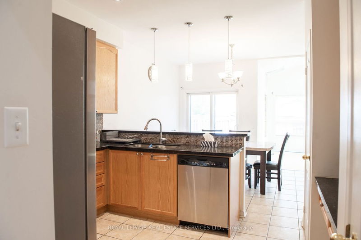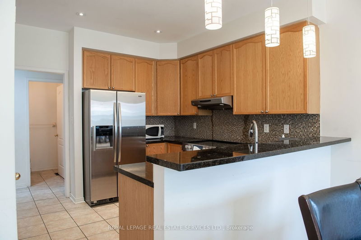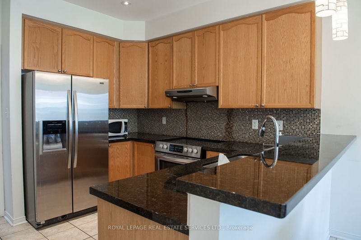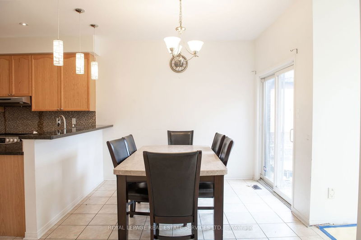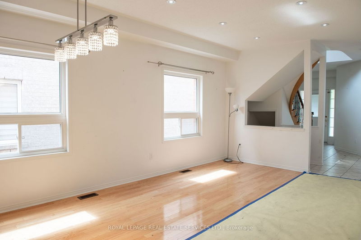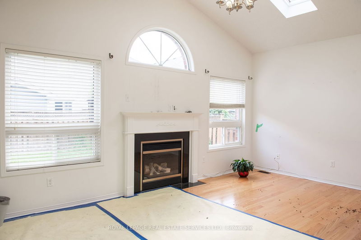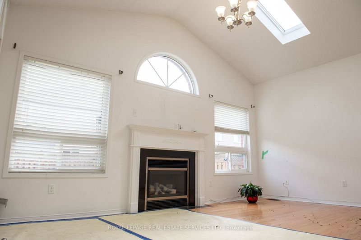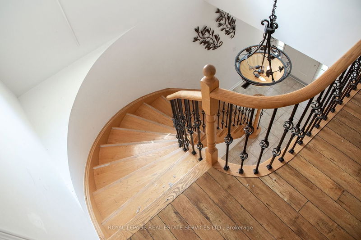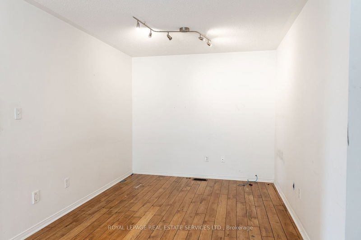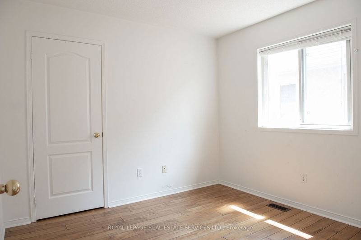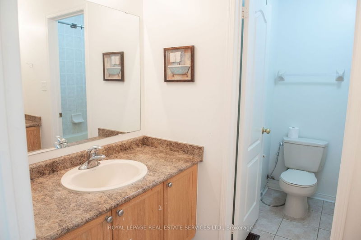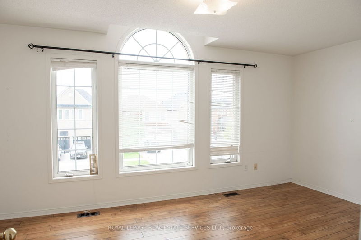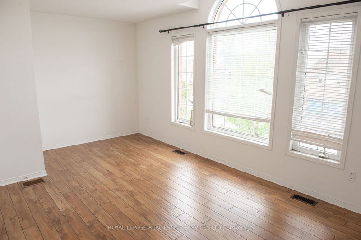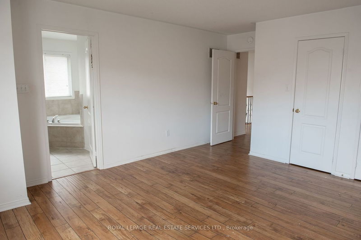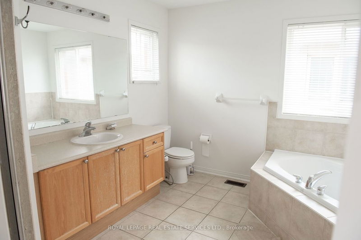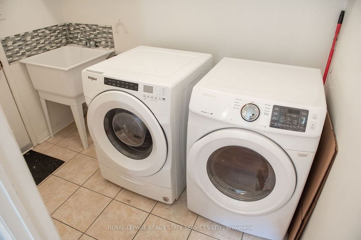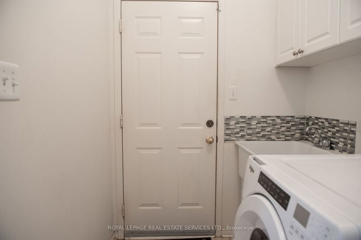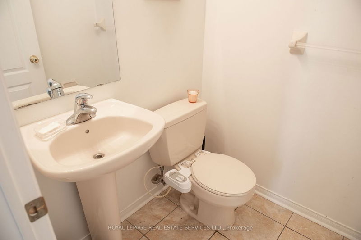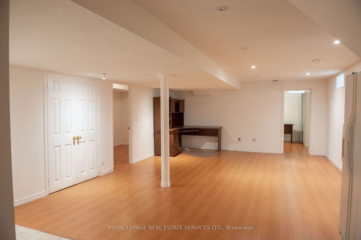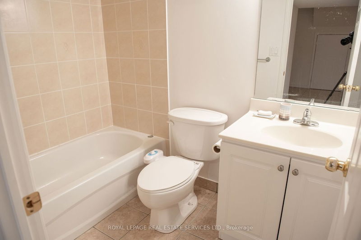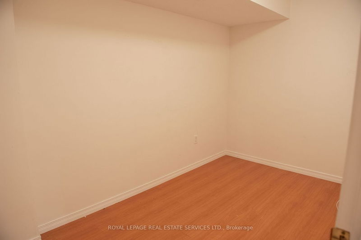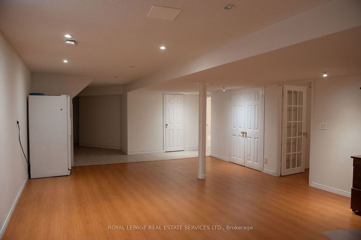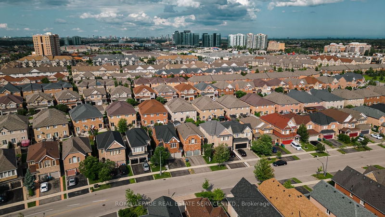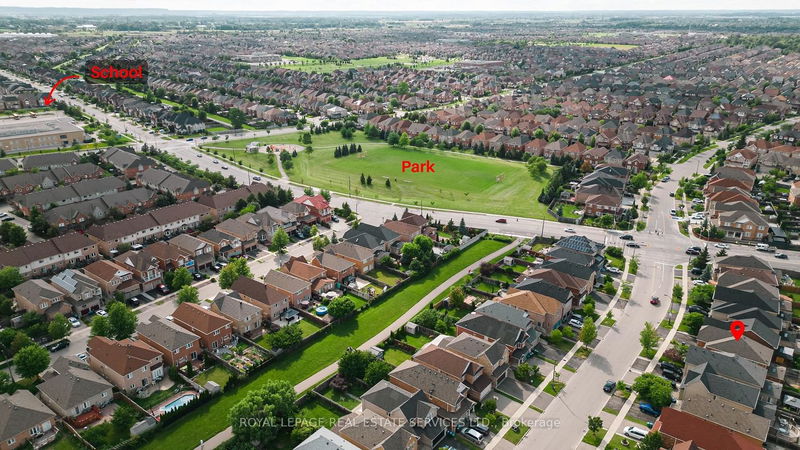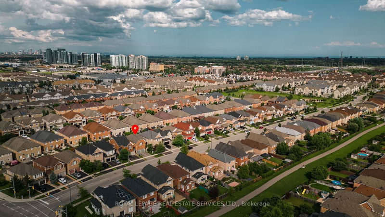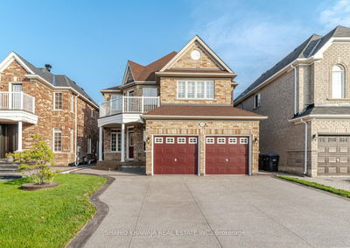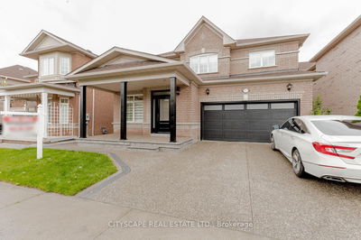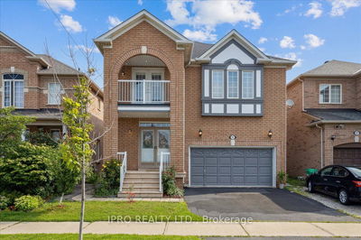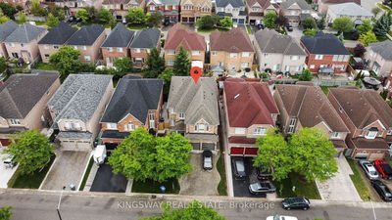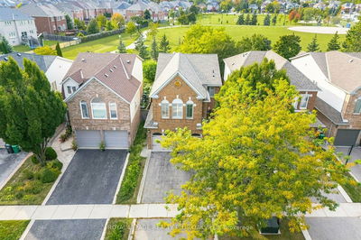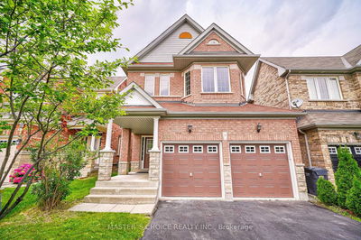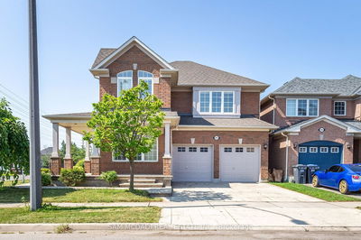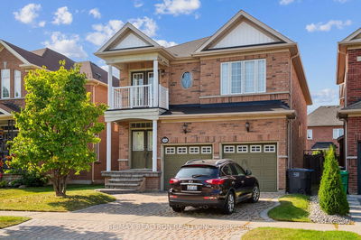Wonderful 4 bedroom detach with 9 ft ceiling on the main floor. Attractive 2290 sq feet plus 750 sq ft finished basement, this property has one den on the 2nd floor and 2 rooms in the basement with a double garage. Located in desirable Oscar Peterson and Erin Centre Blvd. Large gourmet kitchen with raised bar, spiral oak stair, hardwood throughout main floor. Family room with cathedral ceiling, two skylights and upgraded with a gas fireplace with windows on either side it excellent floor plan, a fenced backyard cozy family room and cathedral ceiling. spacious breakfast area with walk-out to yard. S/S appliances, wood stairs leading to computer office in the second floor, has 4 bedrooms. Inside access to garage, laundry on main floor. Bright lots of natural light.
부동산 특징
- 등록 날짜: Friday, August 25, 2023
- 가상 투어: View Virtual Tour for 5183 Oscar Peterson Boulevard
- 도시: Mississauga
- 이웃/동네: Churchill Meadows
- 중요 교차로: Winston Churchill/Erin Centre
- 전체 주소: 5183 Oscar Peterson Boulevard, Mississauga, L5M 7W5, Ontario, Canada
- 거실: Combined W/Dining, Window
- 주방: Ceramic Floor, W/O To Garden, Window
- 가족실: Hardwood Floor, Skylight, Window
- 리스팅 중개사: Royal Lepage Real Estate Services Ltd. - Disclaimer: The information contained in this listing has not been verified by Royal Lepage Real Estate Services Ltd. and should be verified by the buyer.

