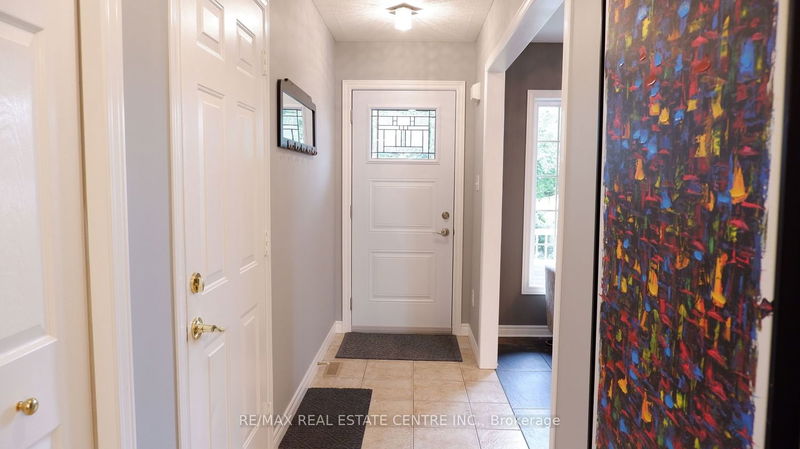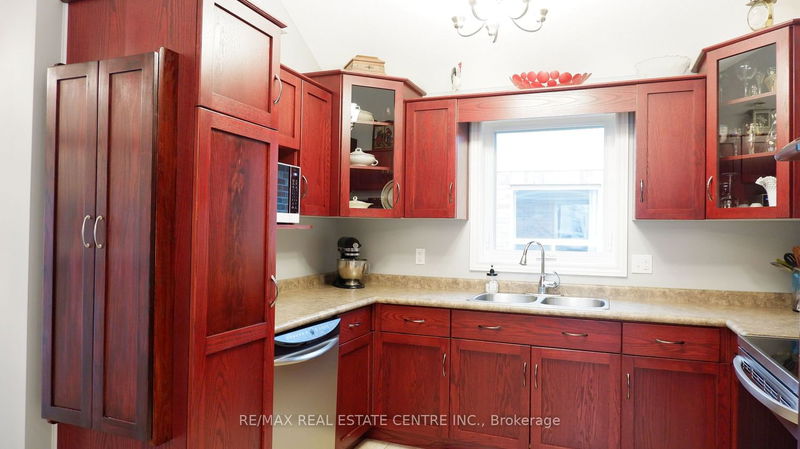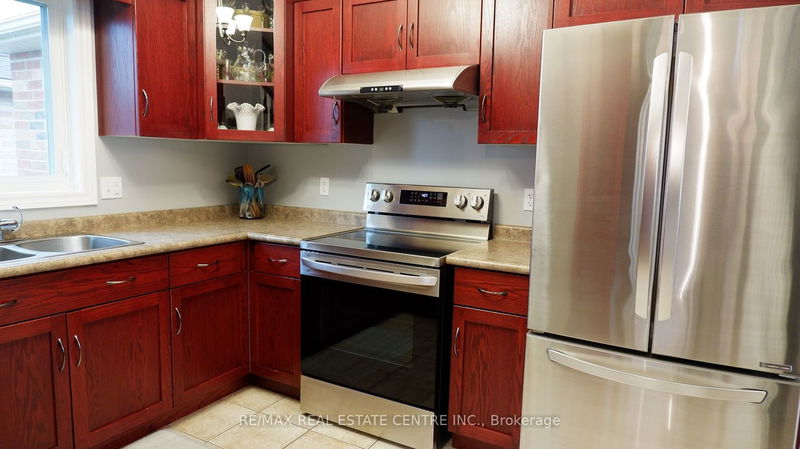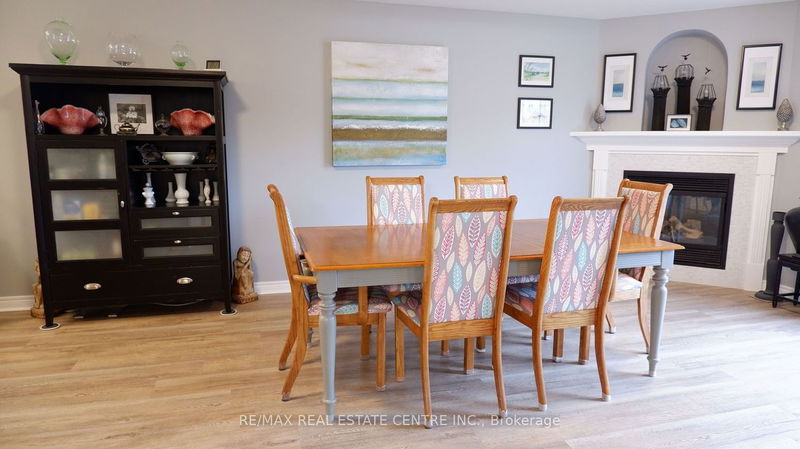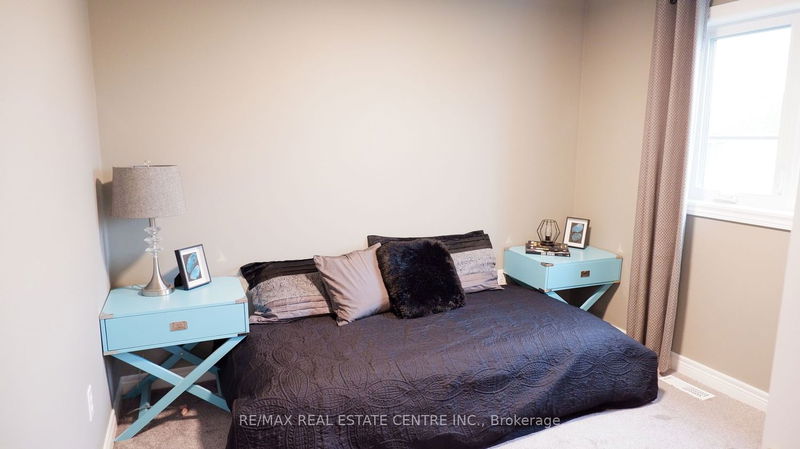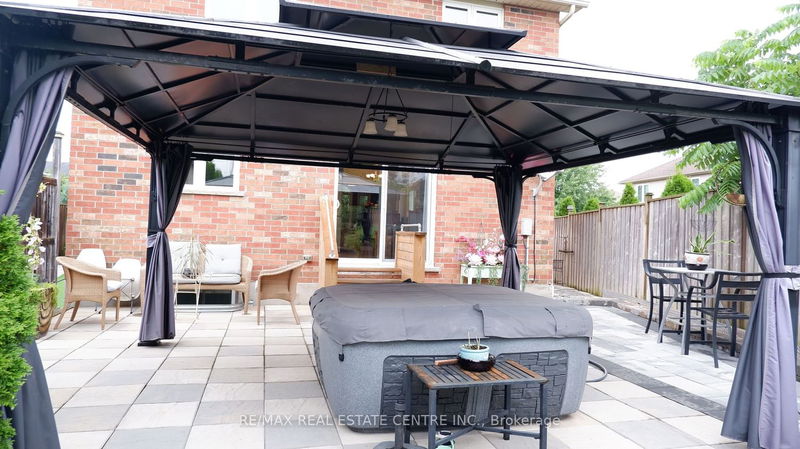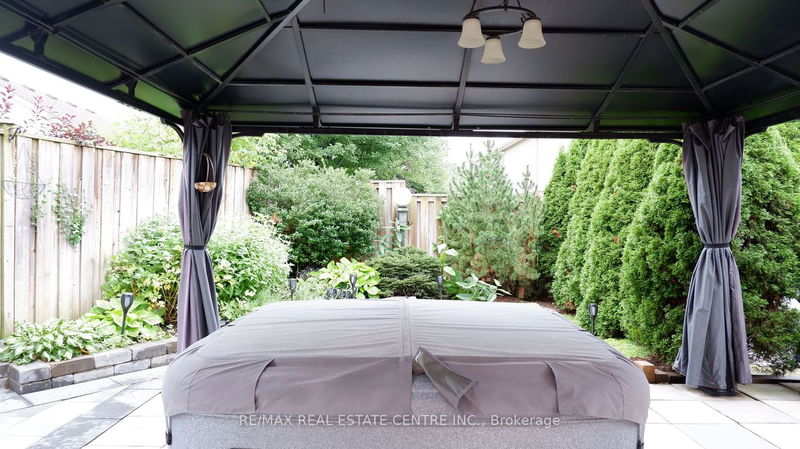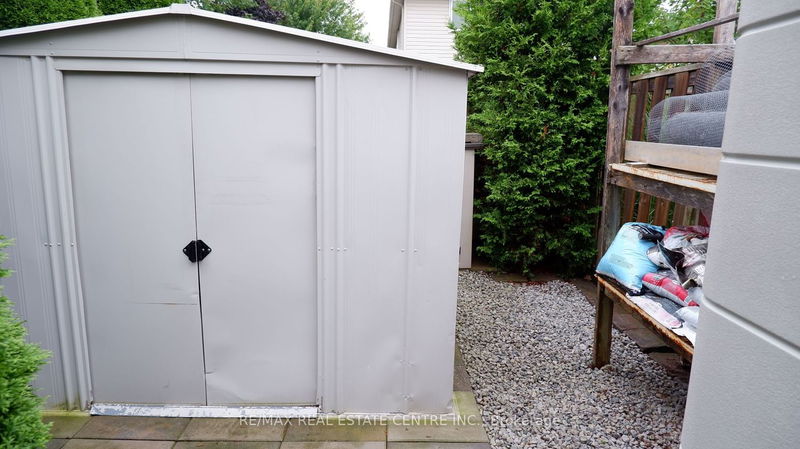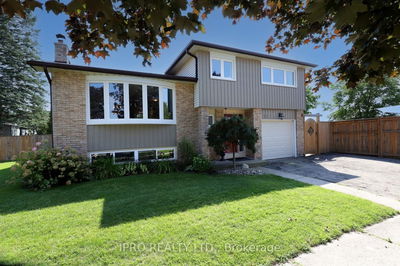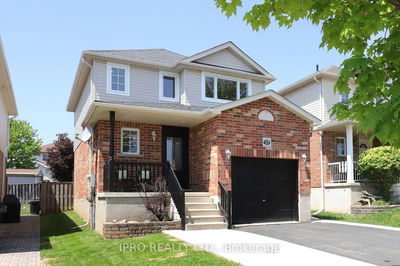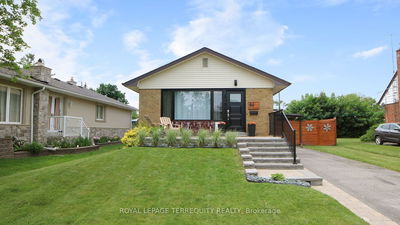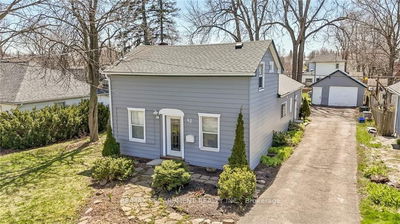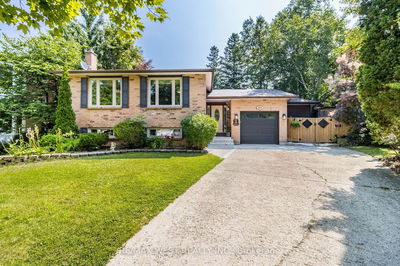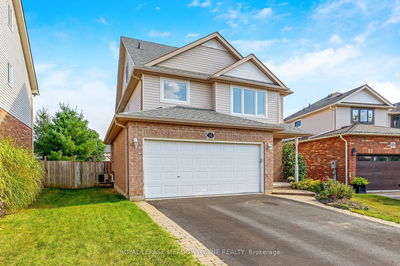Gorgeous 4 BR - 4 Level Backsplit home in a great community. Attention to detail is outstanding! Welcoming front porch opens to main foyer with reading/sitting room and eat-in kitchen overlooking Great Room with DR/LR/3 pc WR & gas fp w/o to a private oasis w/12'X14' gazebo; Upper floor has 3 BR's and 4 pc semi-ensuite WR off MBR; brightly lit stairs to fin bsmt leads to Large Master getaway featuring 2 large closets, 'spa' style WR w/ IR sauna; Gas FP; a/g windows; plus Media/game Room/bar/WR w/ceramic heated floors; Extras - All brick exterior; Sewer back flow, sump pump; gas h/u for a gas stove & BBQ; Kit has electric stove w/air fryer; double sink; BI spice rack; ceramic tiled floor, vaulted ceiling & Walkout to BBQ area; Hot Tub (for purchase); 200 amp service (2016), 60 amp sub panel/50 amp circuit for Hot tub;
부동산 특징
- 등록 날짜: Wednesday, August 23, 2023
- 가상 투어: View Virtual Tour for 34 Sprowl Street
- 도시: Halton Hills
- 이웃/동네: Acton
- Major Intersection: Tanners S/Sprowl/Rachlin
- 전체 주소: 34 Sprowl Street, Halton Hills, L7J 3A9, Ontario, Canada
- 주방: Modern Kitchen, Ceramic Floor, Window
- 리스팅 중개사: Re/Max Real Estate Centre Inc. - Disclaimer: The information contained in this listing has not been verified by Re/Max Real Estate Centre Inc. and should be verified by the buyer.


