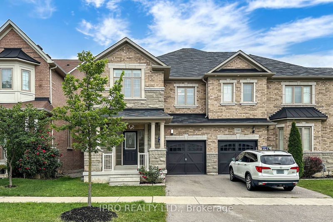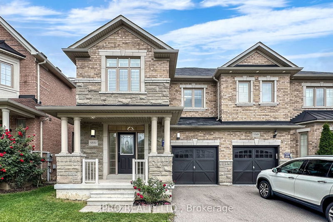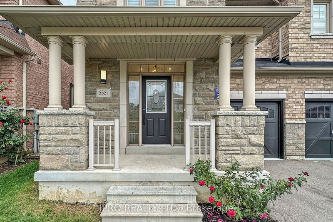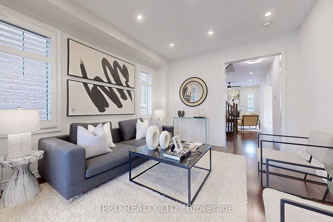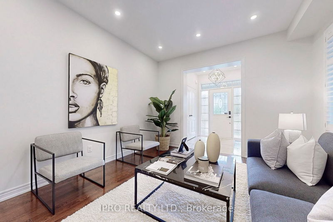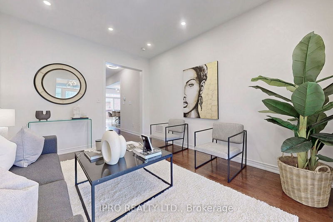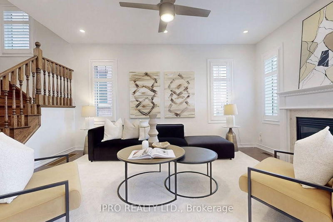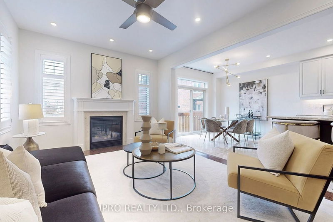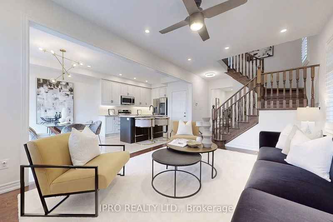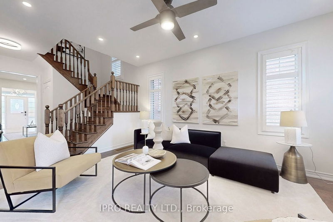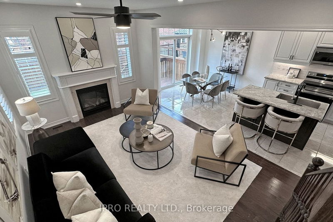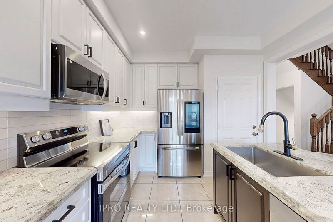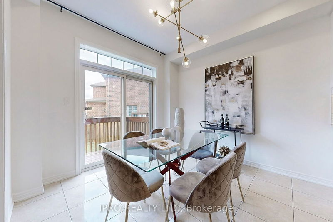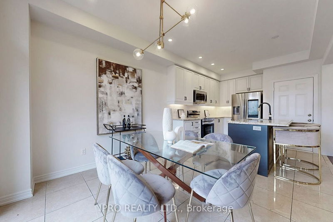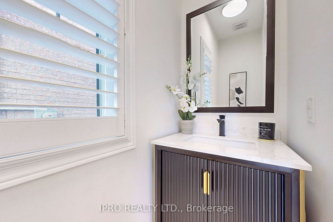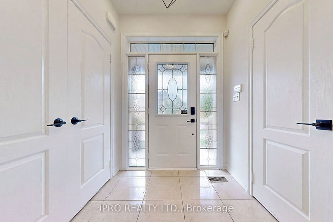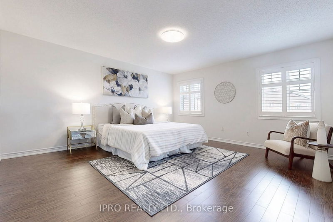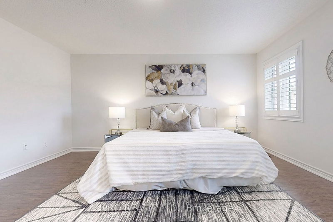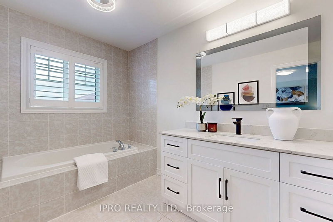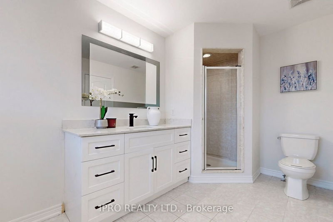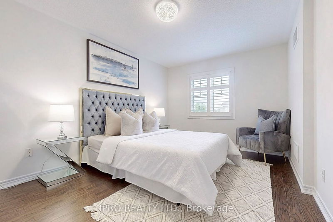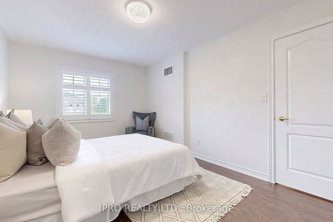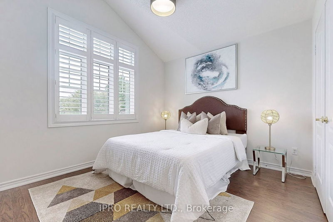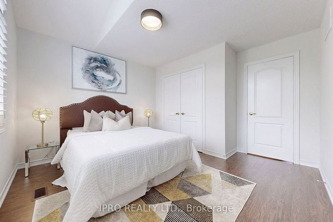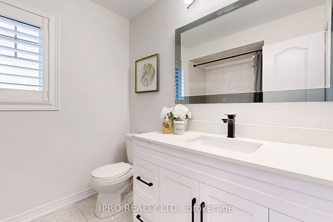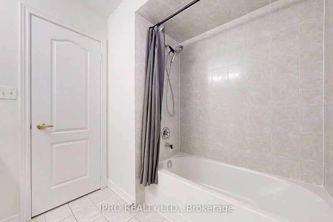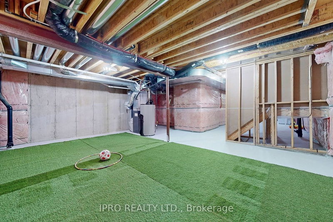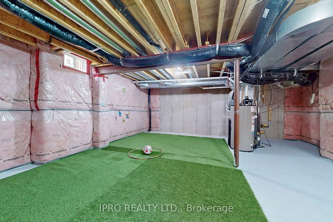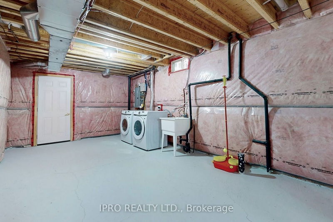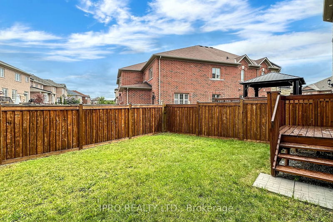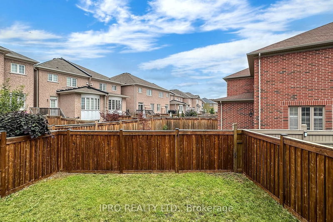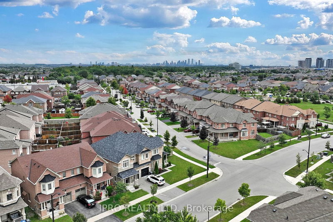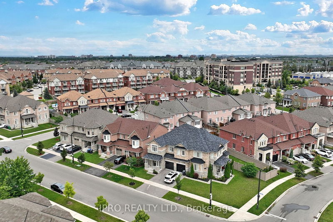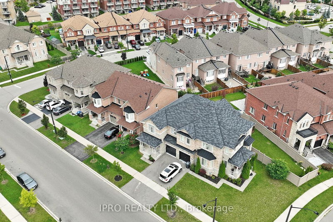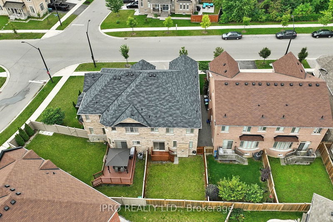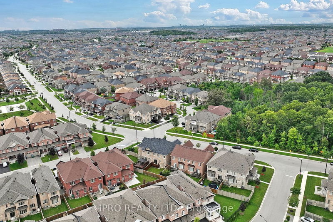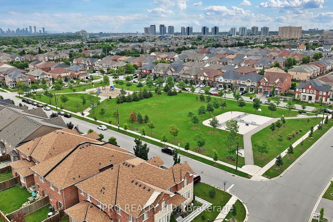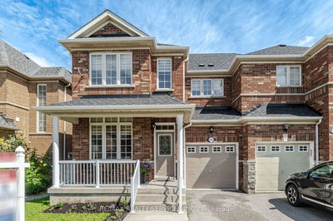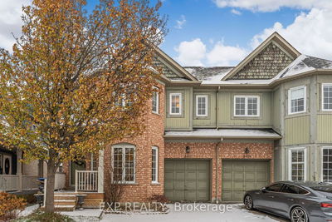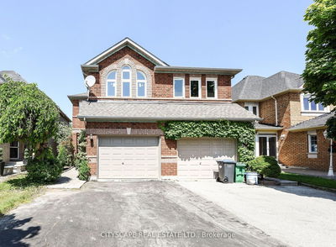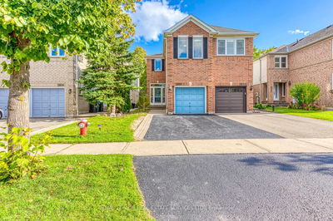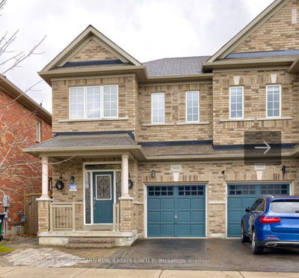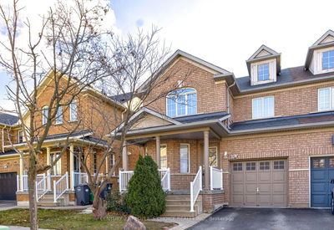Welcome to this immaculate bright and spacious upgraded semi-detached 3 bdrm, 2.5 bath in the most sought after location in Churchill Meadows (1879 sqft per flr plan). Freshly painted, large foyer, modern open concept layout, 9ft ceilings, hardwood on main flr, sep living rm, sep family rm w/ gas fireplace combined with kitchen & breakfast area. Granite countertop, taller cabinets & brand new S/S appliances, backsplash, designer ELFs, valance lights, California shutters, stained oak staircase, potlights, all brand new quartz bathrm vanities. Laminate on 2nd flr, primary bdrm w 4pc ensuite & W/I closet. Spacious bdrms with big windows & closets. Rough-in CVAC, access door to house via garage. W/O to beautiful landscaped fenced backyard, unfinished bsmt w/ endless possibilities. Close to high ranked schools & amenities. Attach upgrades list. Show with confidence!
부동산 특징
- 등록 날짜: Saturday, August 26, 2023
- 가상 투어: View Virtual Tour for 5551 Oscar Peterson Boulevard
- 도시: Mississauga
- 이웃/동네: Churchill Meadows
- 중요 교차로: Winston Churchill & Thomas St
- 전체 주소: 5551 Oscar Peterson Boulevard, Mississauga, L5M 0V5, Ontario, Canada
- 거실: Hardwood Floor, Pot Lights, Window
- 가족실: Hardwood Floor, Pot Lights, Gas Fireplace
- 주방: Ceramic Floor, Open Concept, Stainless Steel Appl
- 리스팅 중개사: Ipro Realty Ltd. - Disclaimer: The information contained in this listing has not been verified by Ipro Realty Ltd. and should be verified by the buyer.

