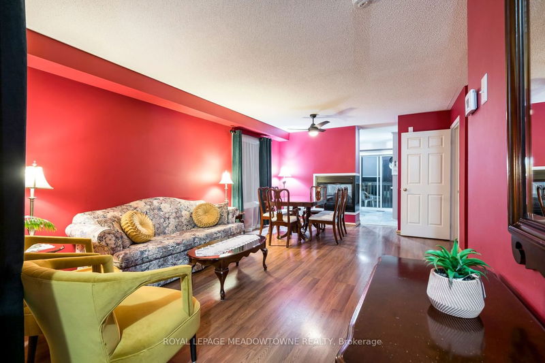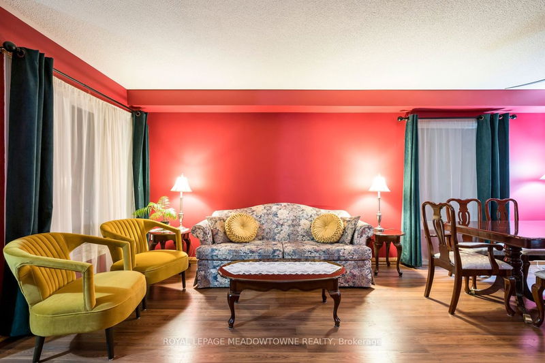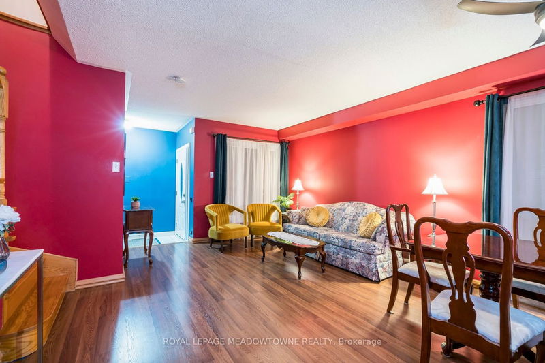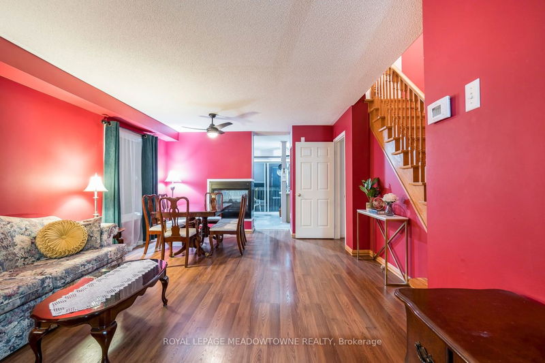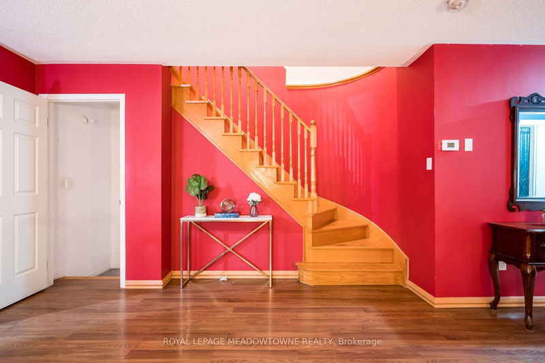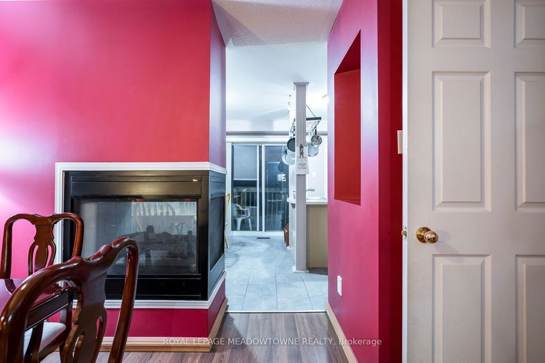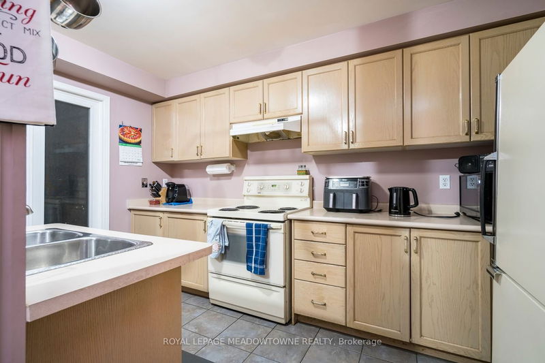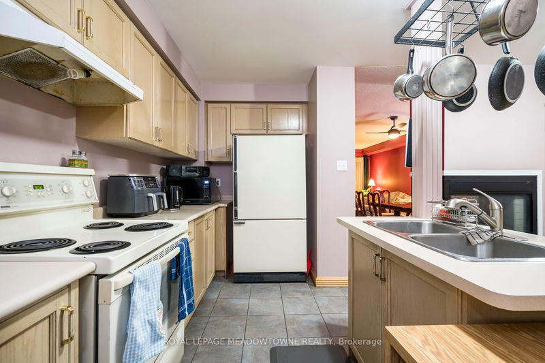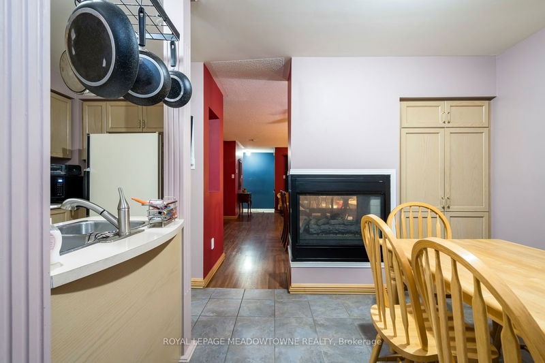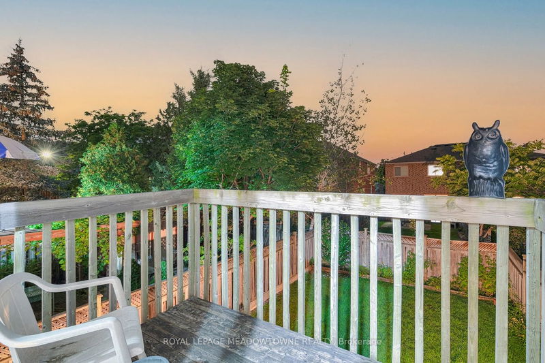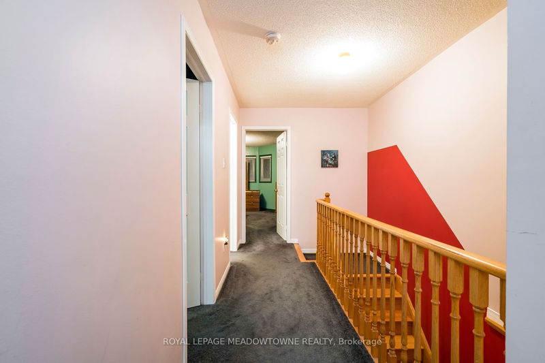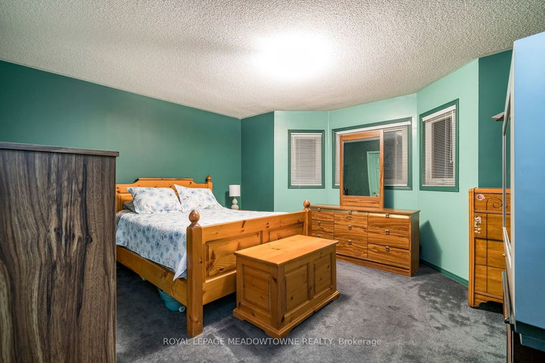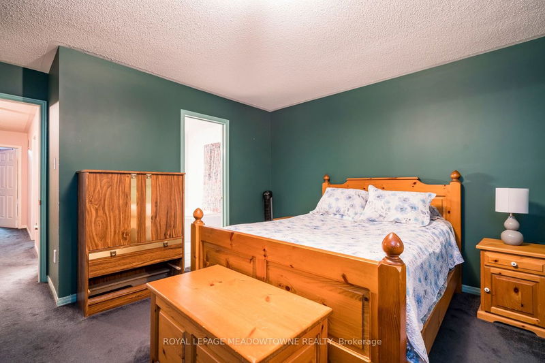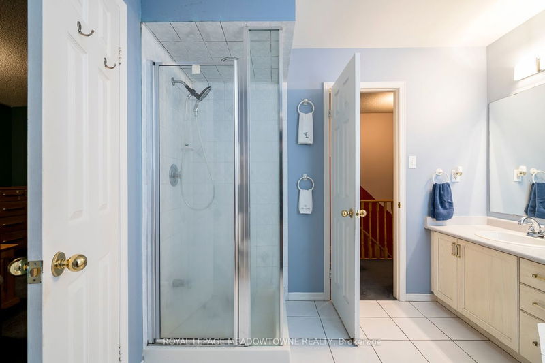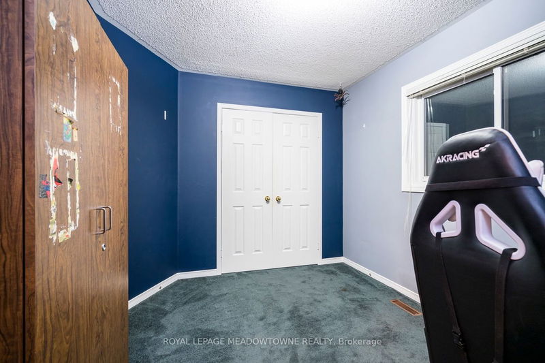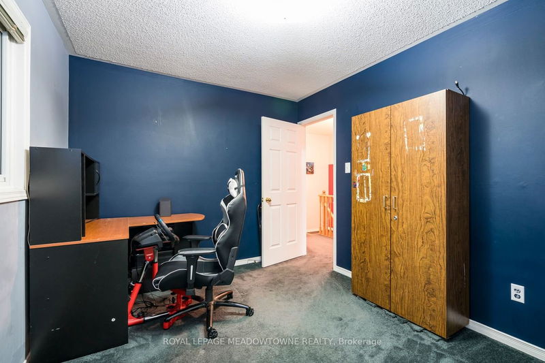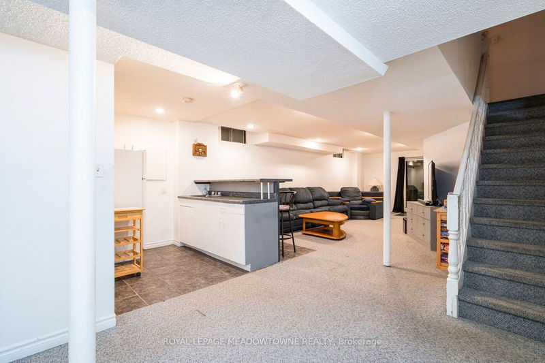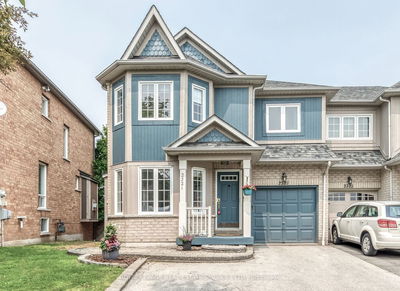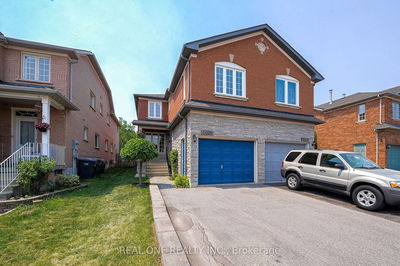Charming semi-detached home nestled in the sought-after Central Erin Mills/Streetsville neighborhood. Bright & airy open-concept layout flooded W/natural light. Inviting laminate floors create a warm ambiance complemented by, bay windows, oak stairs & a 3-sided fireplace. The spacious eat-in kitchen features an island & W/O to a balcony. The finished basement is a delightful retreat W/a walkout, enhanced by pot lights & a kitchenette. The fully fenced backyard is an oasis of tranquility. Upper level you will find 3 oversized bedrooms & equally large 4pc W. Positioned near John Go Station, transit options, and acclaimed schools including Vista Heights and St. Aloysius. Conveniently situated by major highways 403, 407, and 401, UTM, and Go Station, with easy access to parks, trails, and Streetsville Village amenities. Nearby are places of worship, Credit Valley Hospital, Erin Mills Town Center, diverse supermarkets, eateries, and daycares.
부동산 특징
- 등록 날짜: Monday, August 28, 2023
- 도시: Mississauga
- 이웃/동네: Central Erin Mills
- 전체 주소: 5602 Palmerston Crescent, Mississauga, L5M 5Z8, Ontario, Canada
- 주방: Main
- 리스팅 중개사: Royal Lepage Meadowtowne Realty - Disclaimer: The information contained in this listing has not been verified by Royal Lepage Meadowtowne Realty and should be verified by the buyer.





