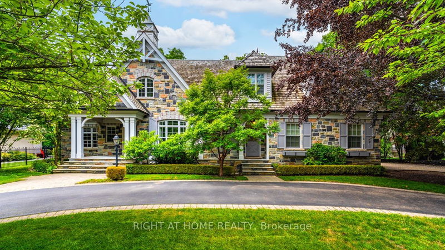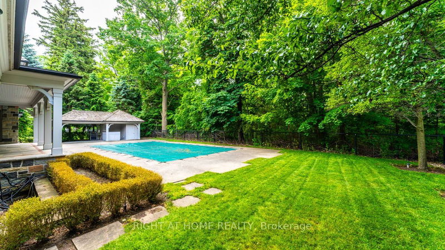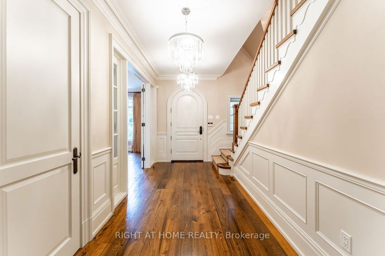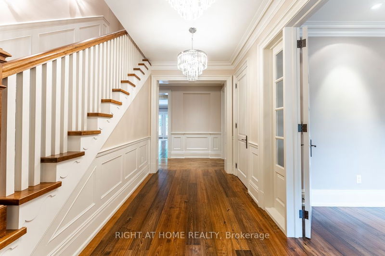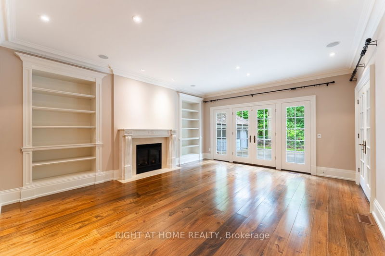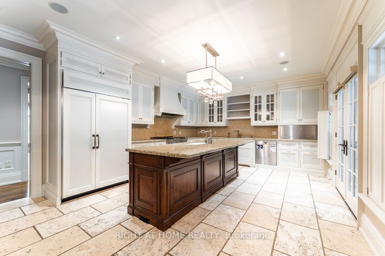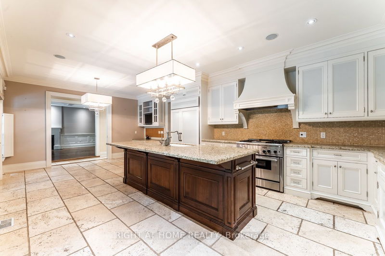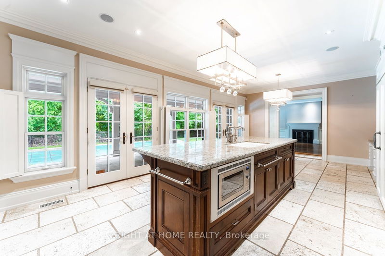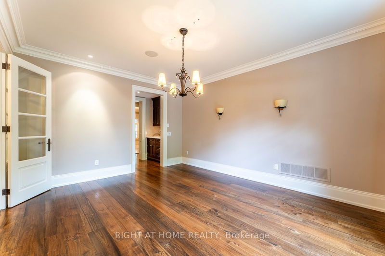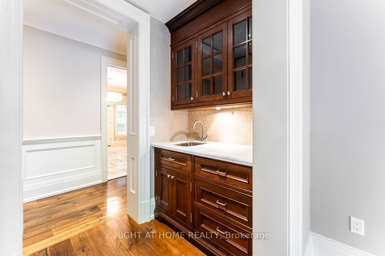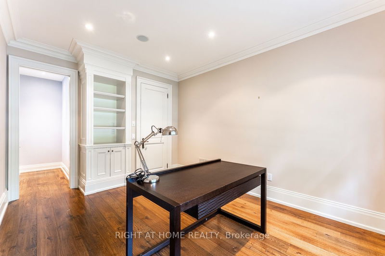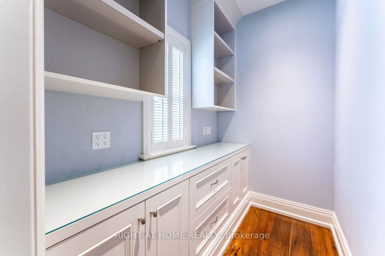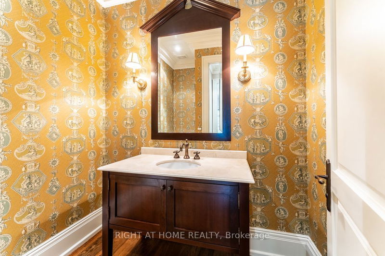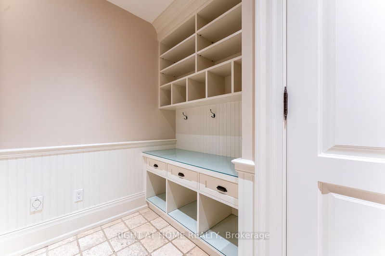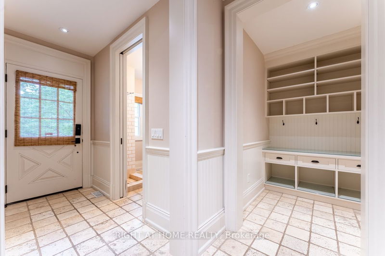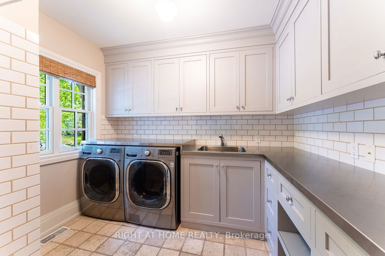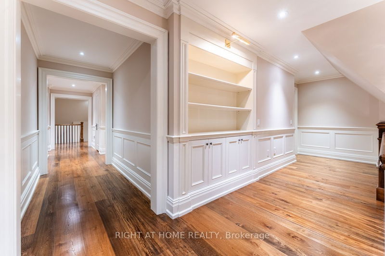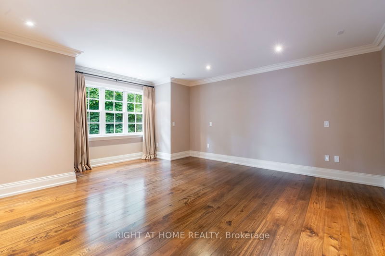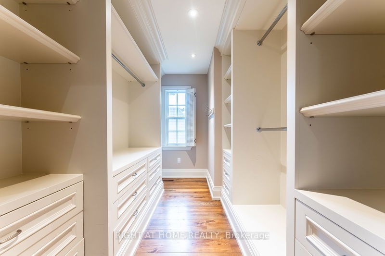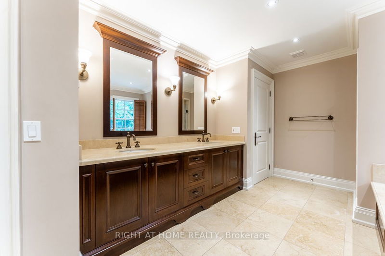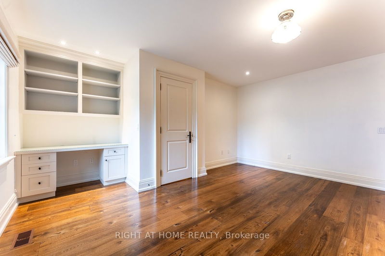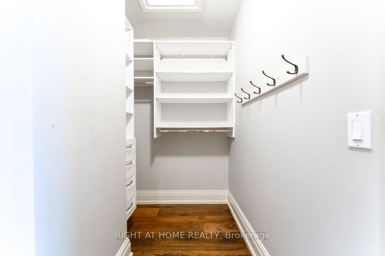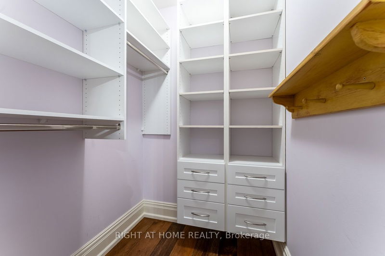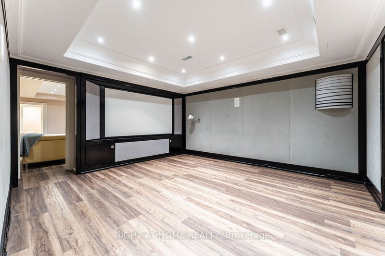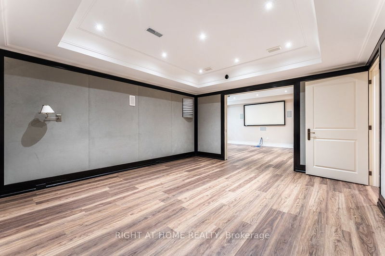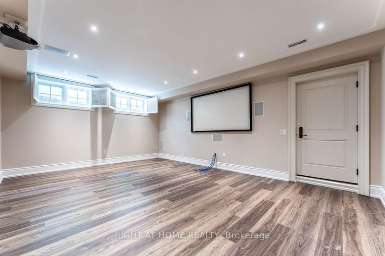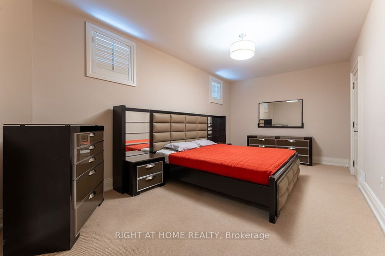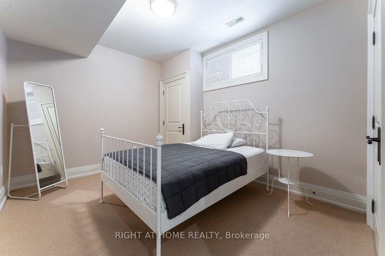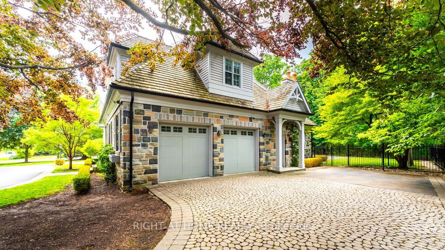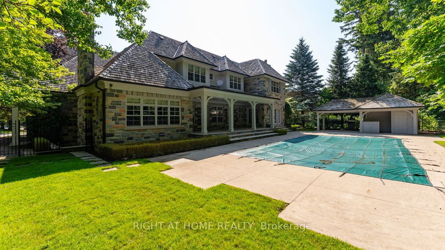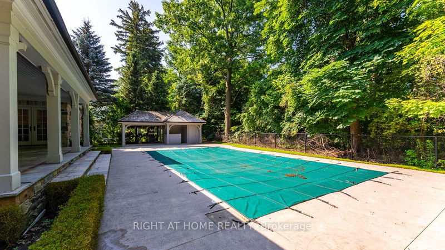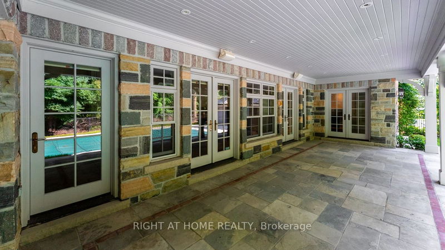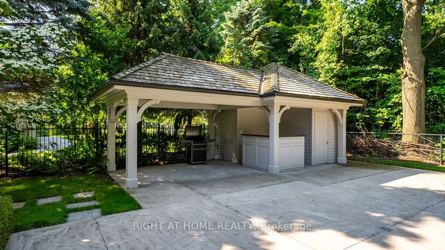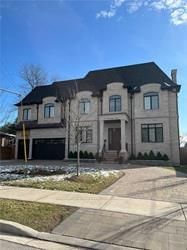Experience Luxury living in this custom home, designed by Bill Hicks. Situated on a 110 x 141 ft premium lot, backing onto a lush ravine! Offers over 5,300 sq.ft. above ground + 2200 sq ft in lower level. This 5 bedroom/8 washroom home can potentially fit for two extended family units w/ separate entrances, 2 staircases, and pocket doors. Gourmet kitchen overlooking backyard features top of the line appliances, custom Falcon cabinetry, granite countertop large great rm w/ vaulted ceiling and gas fireplace. Main floor also features, living rm w/ fireplace, Dining rm with servery, walk-in pantry, office, laundry rm and 2 washrooms. Master Suite features an electric fireplace, Private Sitting Room, w/I closet and 5 pc ensuite. The rest of 4 bedrooms all have en-suite privileges. Lower Level features a recreational rm, Theatre, Designer Gym, Games Rm, and 2 additional bedrooms and 2 additional washrooms. private backyard with heated inground Pool, BBQ area, cabana, a large porch.
부동산 특징
- 등록 날짜: Tuesday, August 29, 2023
- 도시: Oakville
- 이웃/동네: Bronte East
- Major Intersection: Lakeshore Rd W And Fourth Line
- 전체 주소: 1176 Westdale Road, Oakville, L6L 6P3, Ontario, Canada
- 리스팅 중개사: Right At Home Realty - Disclaimer: The information contained in this listing has not been verified by Right At Home Realty and should be verified by the buyer.

