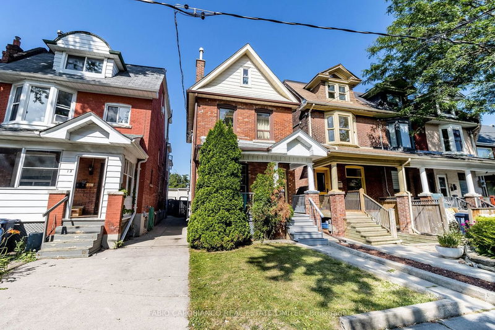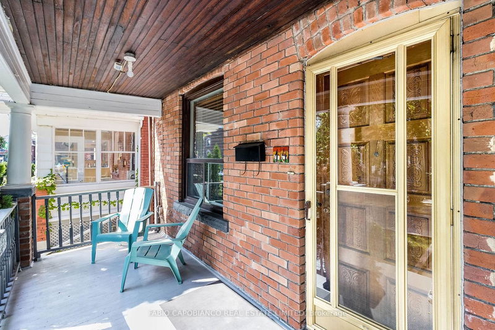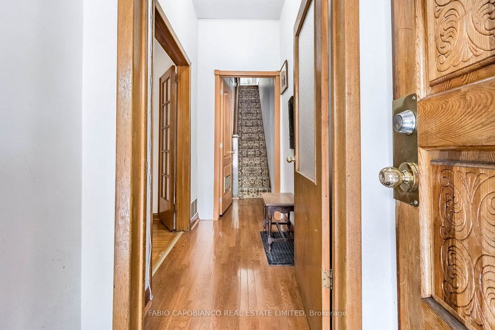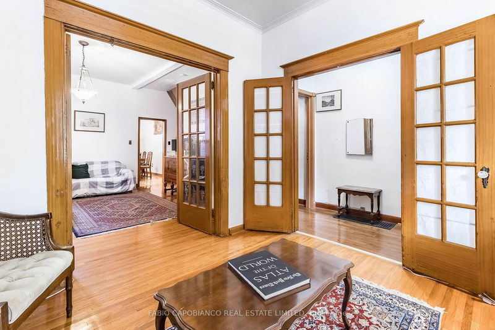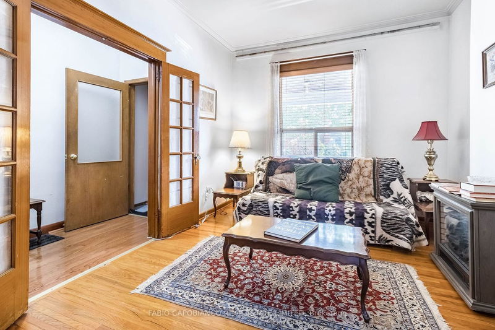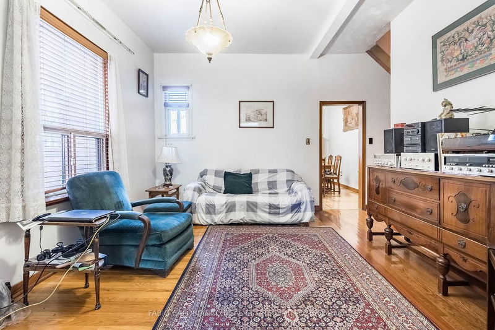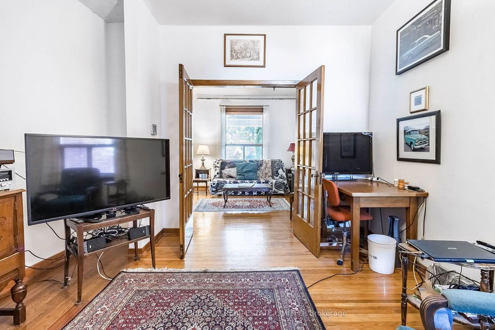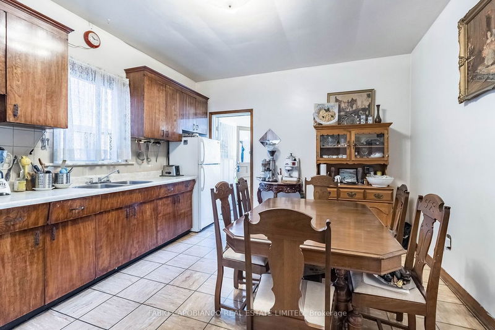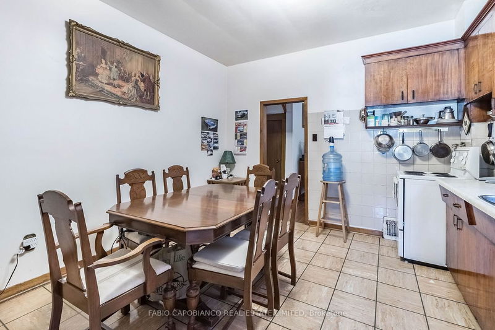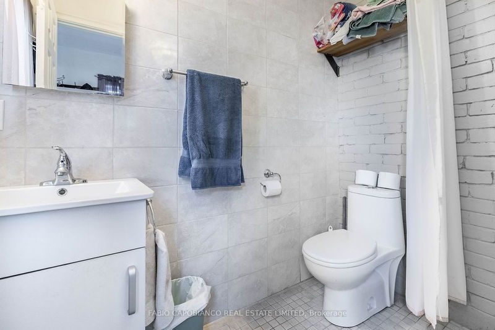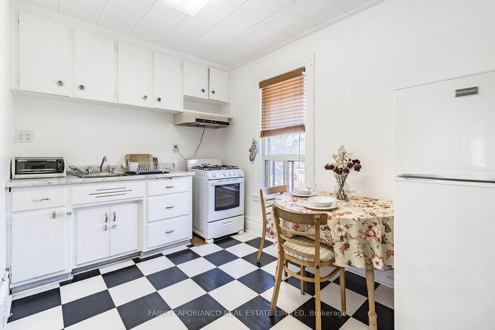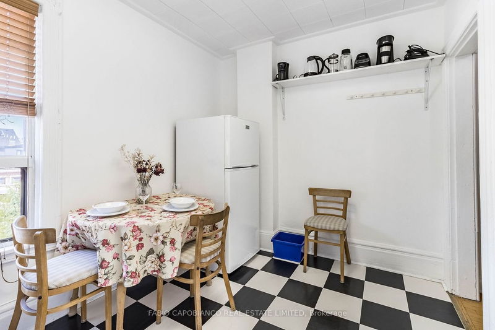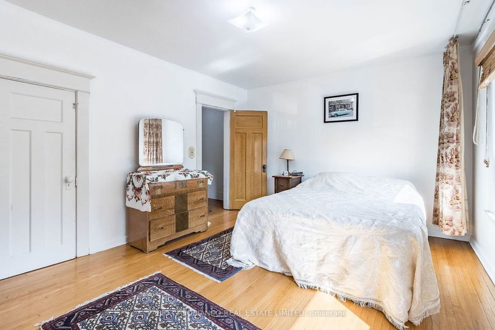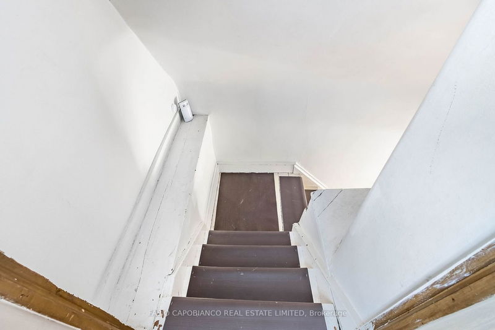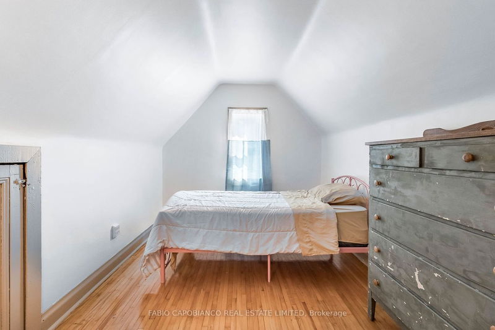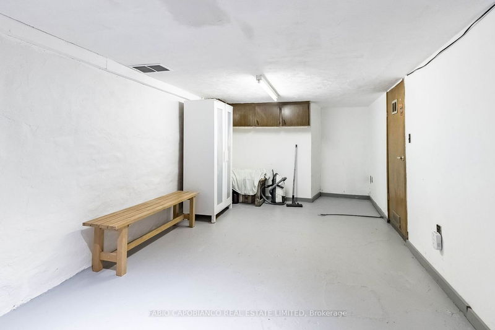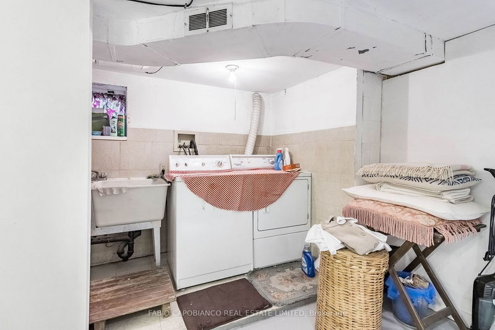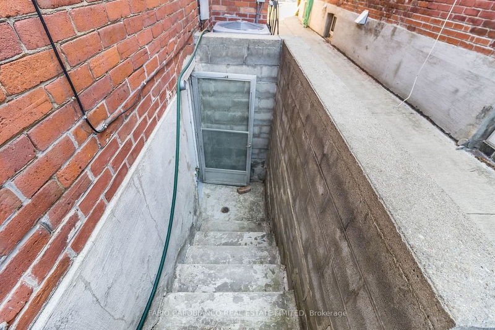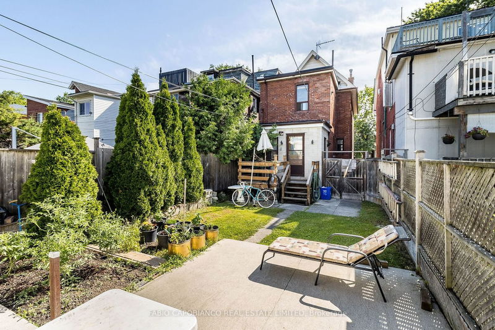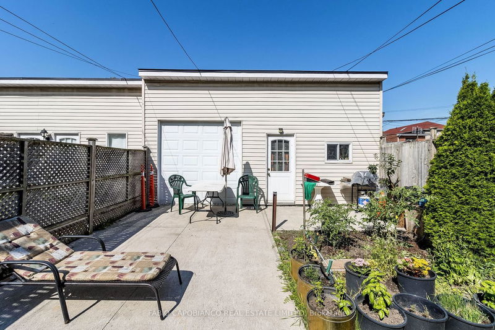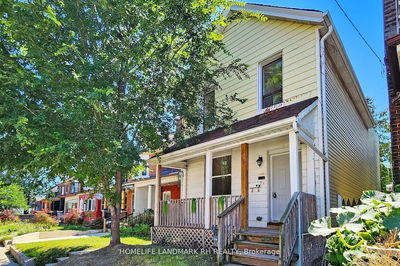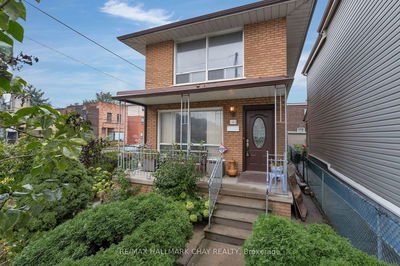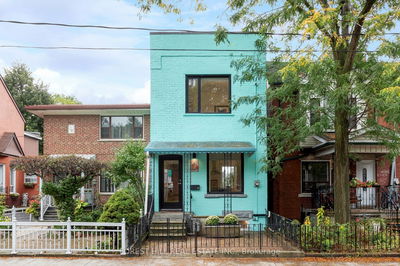Spacious well kept detached 2.5 storey house. Potential for 3 separate units with a potential income of $7,500 per month or used as a stately single family home. Conveniently located just a few houses north of Bloor. Popular mature treed neighbourhood. 5 minute walk to Dufferin subway station. Lots of charm & character. 9' ceilings, french doors, hardwood flooring throughout. Great fl plan. Mn fl features formal living & dining rms, 3pc wr, big eat-in kit with w/o to backyard & premium 22.5' x 130' lot. Big primary br, 2nd br, 2nd kit & 4pc wr on 2nd fl. Living rm & 3rd br on 3rd fl. Sep ent to cozy studio bsmt apt with living rm comb w/br & kitchenette (no stove) & 3pc wr. Oversize double garage with overhead drive-thru door to backyard. Potential laneway housing opportunity. Google Toronto Laneway Housing to find out about feasibility. Short walk to the Paradise Theatre, restaurants, grocery stores, schools, library, Dufferin Mall, Dufferin Grove, Dovercourt & Christie Pits parks
부동산 특징
- 등록 날짜: Thursday, August 31, 2023
- 가상 투어: View Virtual Tour for 14 Salem Avenue
- 도시: Toronto
- 이웃/동네: Dovercourt-Wallace Emerson-Junction
- 중요 교차로: Bloor & Dufferin
- 전체 주소: 14 Salem Avenue, Toronto, M6H 3C1, Ontario, Canada
- 거실: Hardwood Floor, French Doors
- 주방: Double Sink
- 주방: 2nd
- 거실: Hardwood Floor
- 거실: Combined W/주방, Combined W/Br, 3 Pc Bath
- 리스팅 중개사: Fabio Capobianco Real Estate Limited - Disclaimer: The information contained in this listing has not been verified by Fabio Capobianco Real Estate Limited and should be verified by the buyer.


