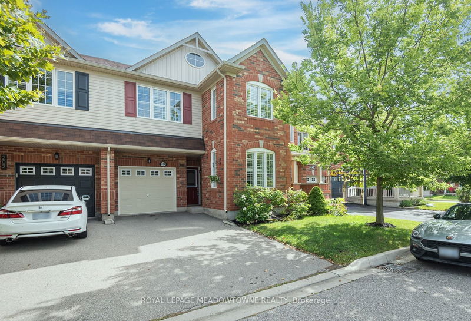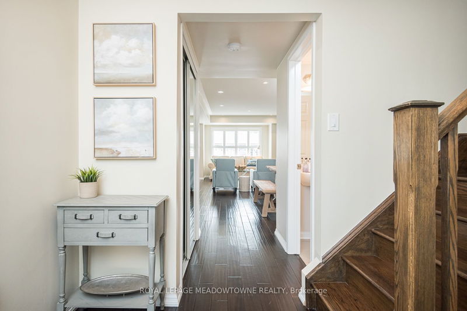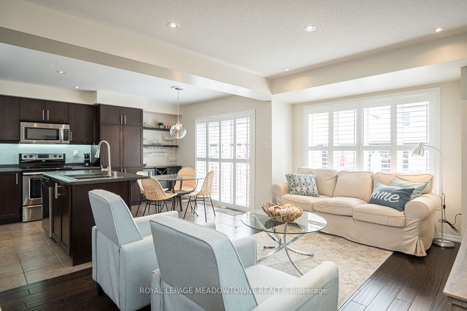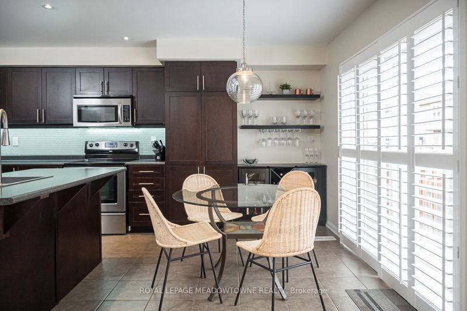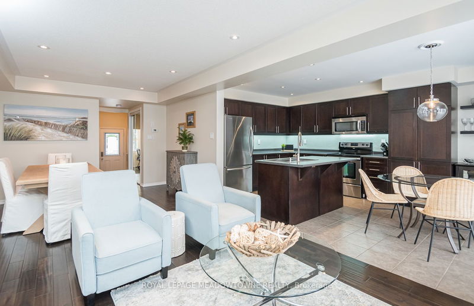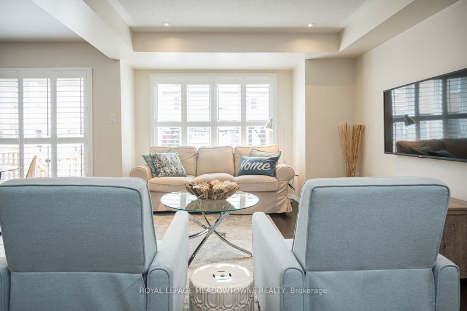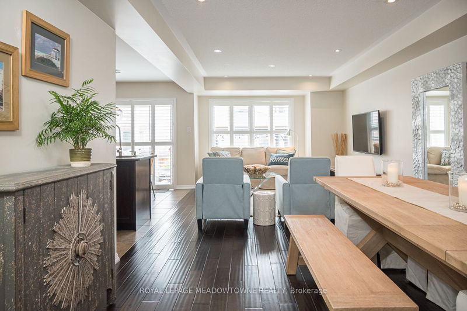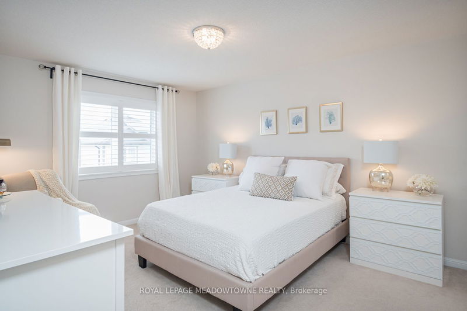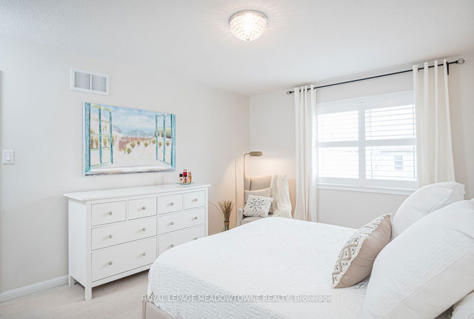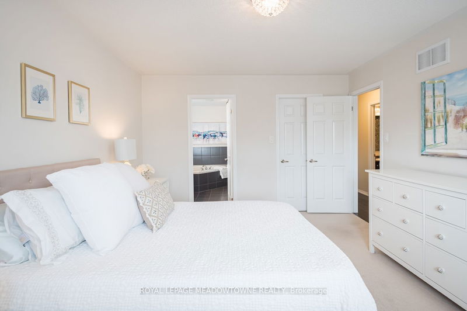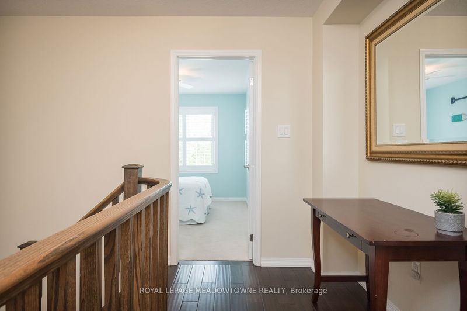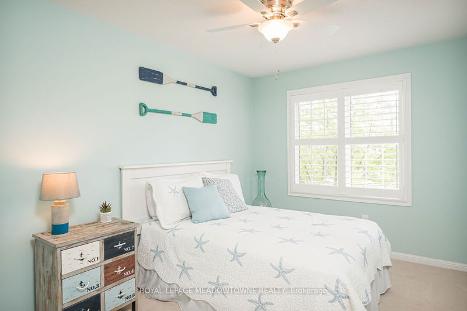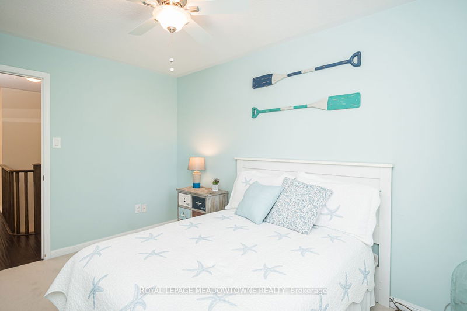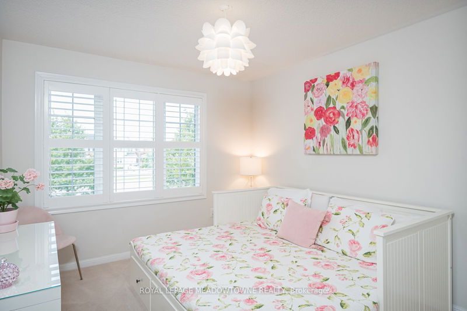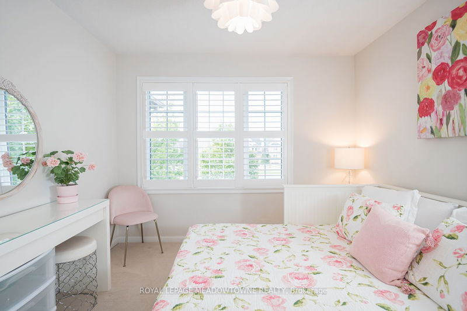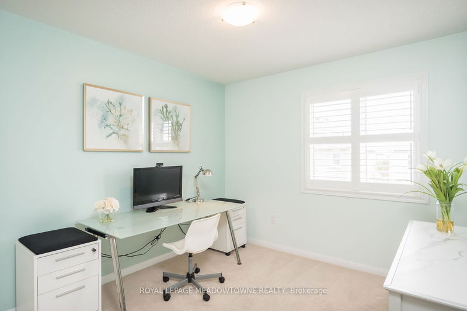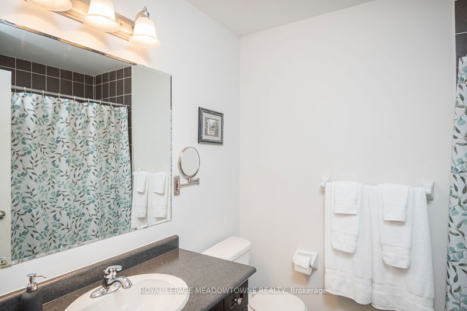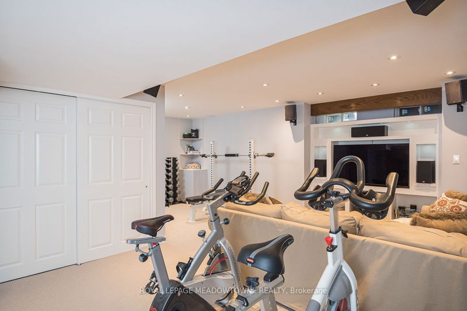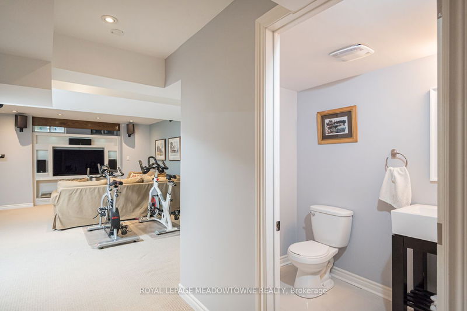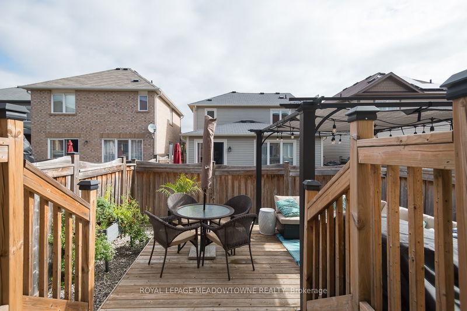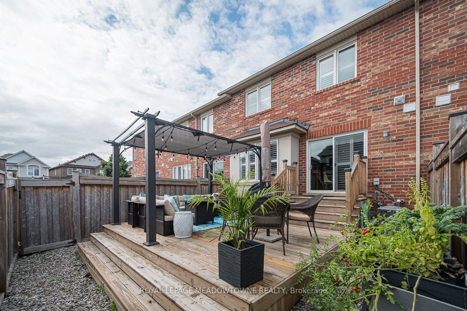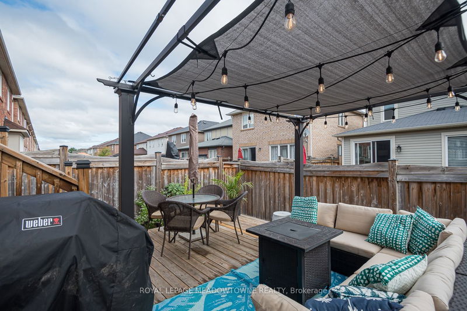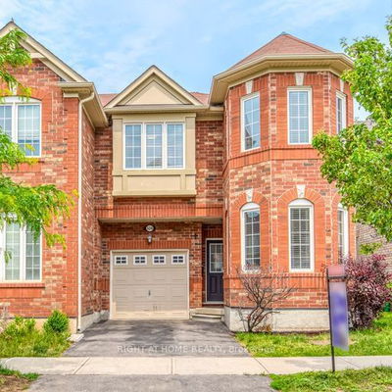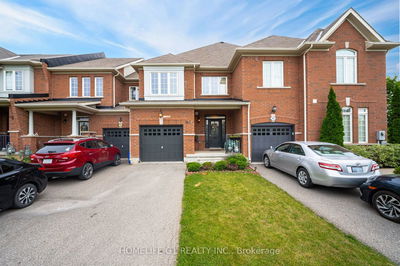Nestled in a serene family-friendly neighbourhood, over 2,400 sqft finished living space, 4 bedrooms with a finished basement home offers easy access to hospitals, schools, trails, and parks. The garage and driveway easily fit 3 vehicles total, and fenced backyard with a large deck and gas line for your BBQ are practical highlights. Inside, custom shutters adorn the rooms, and a second-floor laundry adds convenience. The open kitchen dazzles with espresso cabinets, an island with breakfast bar, glass tile backsplash and stainless steel appliances. Hardwood floors grace the sunny living, dining areas, while a separate den provides flexibility. Upstairs; the primary bedroom boasts a walk-in closet and 4-piece ensuite with a soaker tub. Three more bedrooms share a 4-piece bath. The basement features a spacious rec room, entertainment center, and extra powder room. This home beautifully balances comfort and style.
부동산 특징
- 등록 날짜: Thursday, August 31, 2023
- 도시: Milton
- 이웃/동네: Willmott
- 중요 교차로: Bronte/Leiterman/Whewell
- 전체 주소: 204 Higginbotham Crescent, Milton, L9T 8C6, Ontario, Canada
- 주방: Main
- 거실: Main
- 리스팅 중개사: Royal Lepage Meadowtowne Realty - Disclaimer: The information contained in this listing has not been verified by Royal Lepage Meadowtowne Realty and should be verified by the buyer.

