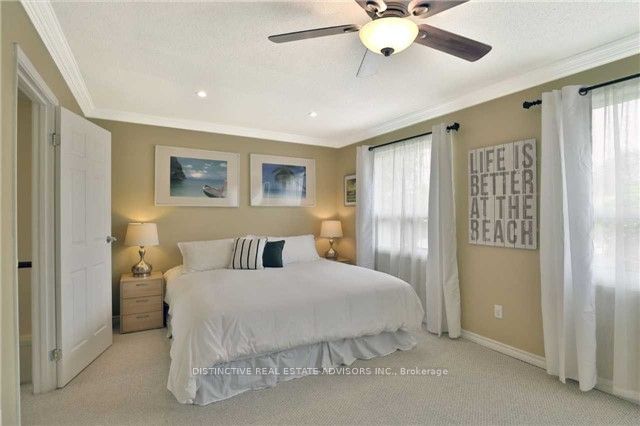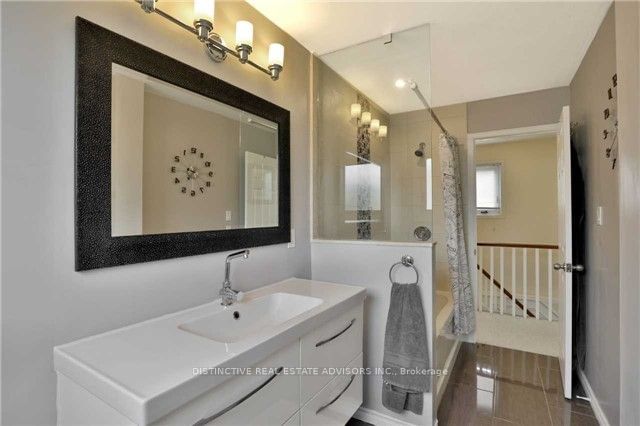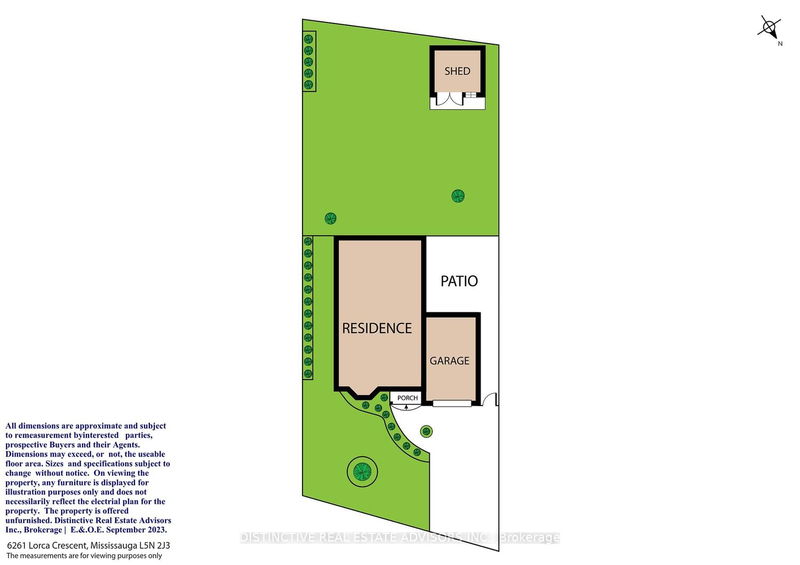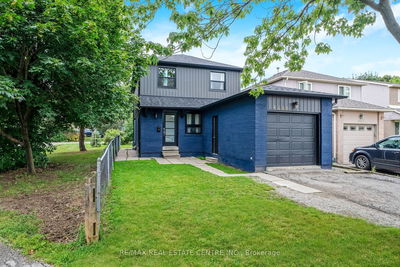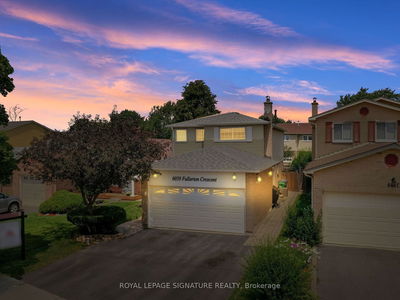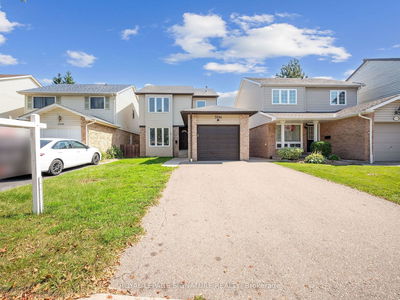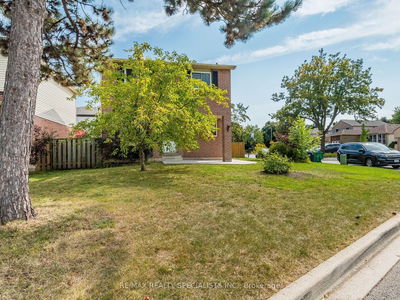Welcome to this beautifully functional 2-storey, 3-bedroom, 4-washroom Meadowvale home and experience the warmth from the curb appeal, entering into an open-concept, hardwood-floored living and dining space adorned with crown moulding. The modern kitchen boasts stainless steel appliances, granite countertops, with both a breakfast bar & eat-in area. The backyard, accessed via the kitchen's sliding doors, enhances indoor comfort. Generous windows illuminate the primary bedroom, highlighting built-in organizers in its walk-in closet and a renovated 3-piece ensuite. The 2nd & 3rd bedrooms offer backyard views, large windows, and spacious closets with organizers. A finished basement, with a wood burning fireplace, adapts to various needs and has a "loft" ambiance, accessible through a separate side entrance. Convenient walk to several schools, nearby daycare, places of worship, GO transit, Meadowvale Town Centre, Meadowvale Community Centre, Lake Aquitaine & Highways 403/401/407.
부동산 특징
- 등록 날짜: Thursday, August 31, 2023
- 도시: Mississauga
- 이웃/동네: Meadowvale
- 중요 교차로: Montevideo Rd. & Glen Erin Dr.
- 전체 주소: 6261 Lorca Crescent, Mississauga, L5N 2J3, Ontario, Canada
- 가족실: Bay Window, Hardwood Floor, Crown Moulding
- 주방: Granite Counter, Sliding Doors, Walk-Out
- 리스팅 중개사: Distinctive Real Estate Advisors Inc. - Disclaimer: The information contained in this listing has not been verified by Distinctive Real Estate Advisors Inc. and should be verified by the buyer.








