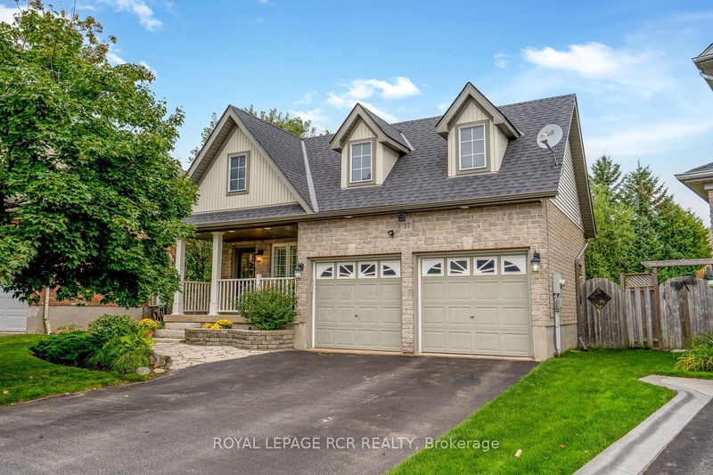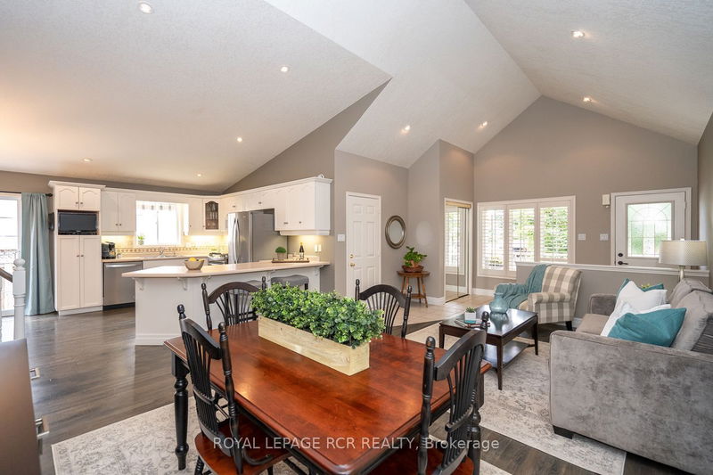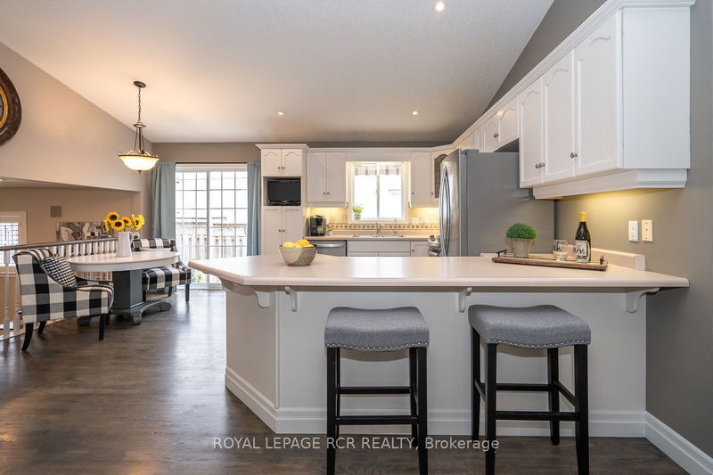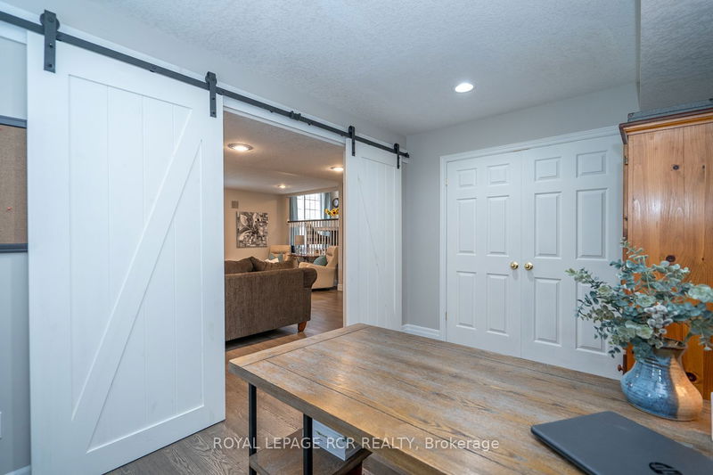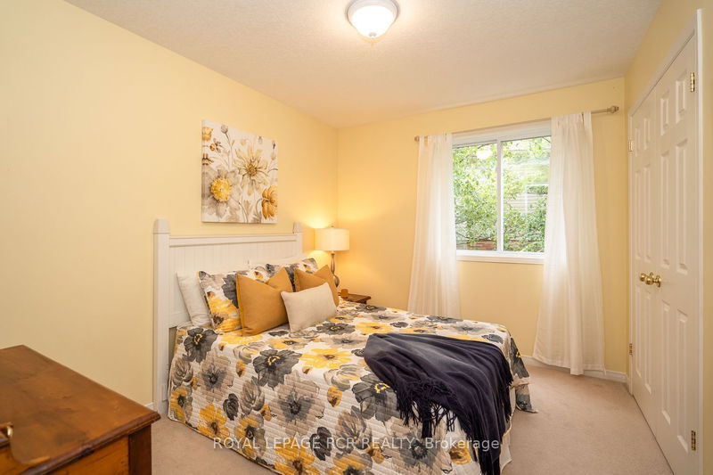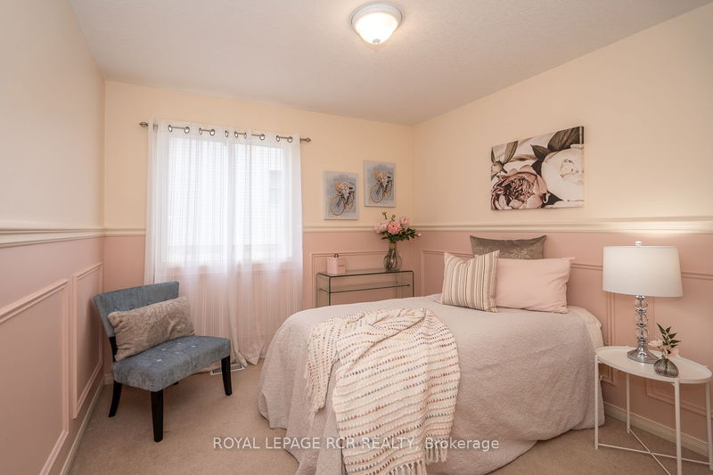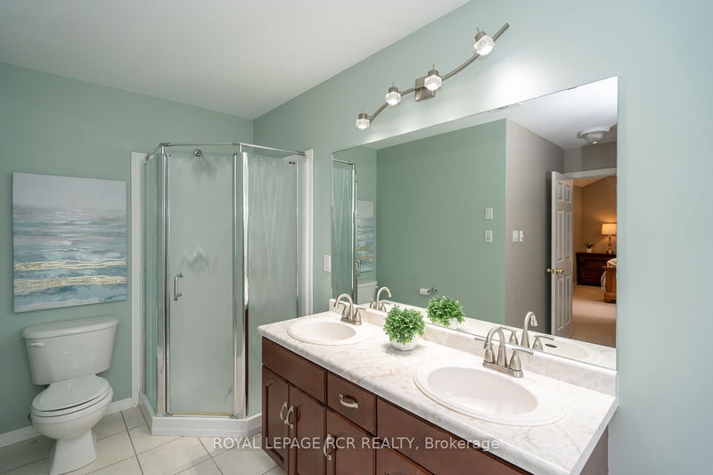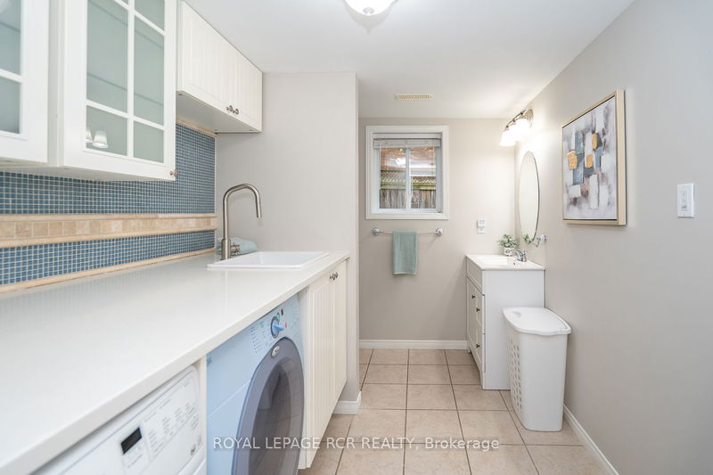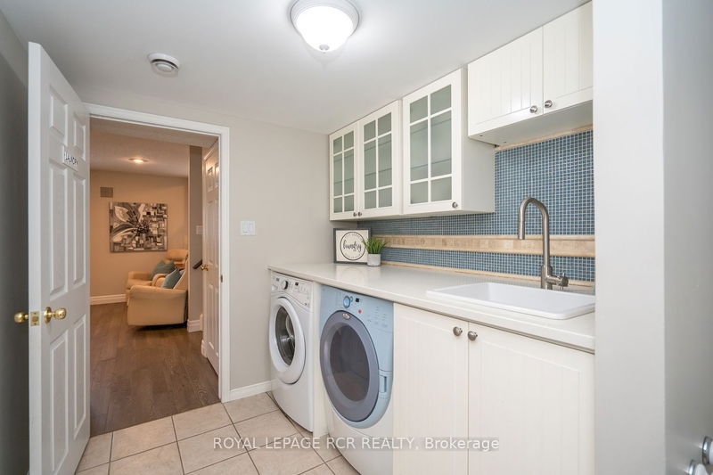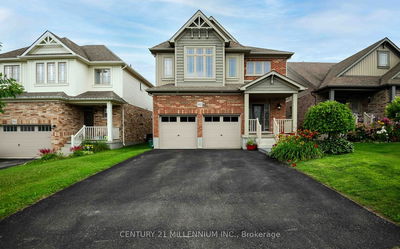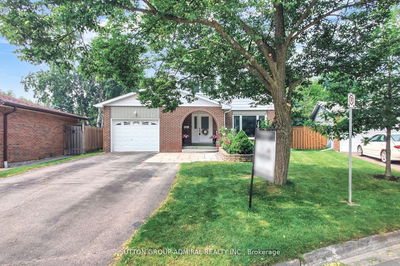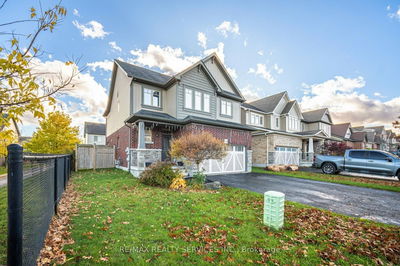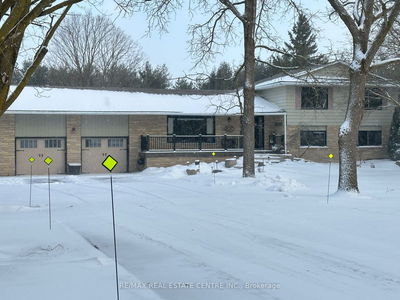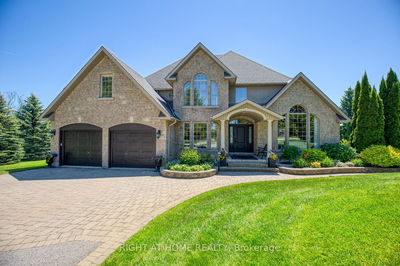Settlers Creek - Beautiful Dover model (2002 sq ft) on a very private, pie shaped lot. From your first steps in from the spacious covered front porch, you'll find the main level is a study in functionality yet beautiful design. 16 ft ceilings, an open concept great room, dining room & kitchen, + a walkout to the back yard. This 4 level back-split is popular for good reason! Gaze from the kitchen down into the family room, where you'll find a floor to ceiling stone fireplace, above grade windows, & a freshly renovated office/bedroom (2022) complete with barn doors. This level is completed by a convenient laundry/powder room combo. On the upper level you'll find the primary suite - an oasis from the everyday, feat a 5 pc ensuite, & W/I closet. 2 add'l bedrooms, + the main bath complete the upper level. In the rear yard, you'll find utter privacy afforded by the extensive forest/gardens at the rear. Leave it as is for a serene retreat, or live your dream & add a pool!
부동산 특징
- 등록 날짜: Thursday, August 31, 2023
- 가상 투어: View Virtual Tour for 37 Althorp Drive
- 도시: Orangeville
- 이웃/동네: Orangeville
- 중요 교차로: Spencer/Cornwall Gate/Althorp
- 전체 주소: 37 Althorp Drive, Orangeville, L9W 5H8, Ontario, Canada
- 주방: Hardwood Floor, W/O To Deck, B/I Dishwasher
- 거실: Hardwood Floor, Cathedral Ceiling, Combined W/Dining
- 가족실: Stone Fireplace, Above Grade Window, Laminate
- 리스팅 중개사: Royal Lepage Rcr Realty - Disclaimer: The information contained in this listing has not been verified by Royal Lepage Rcr Realty and should be verified by the buyer.

