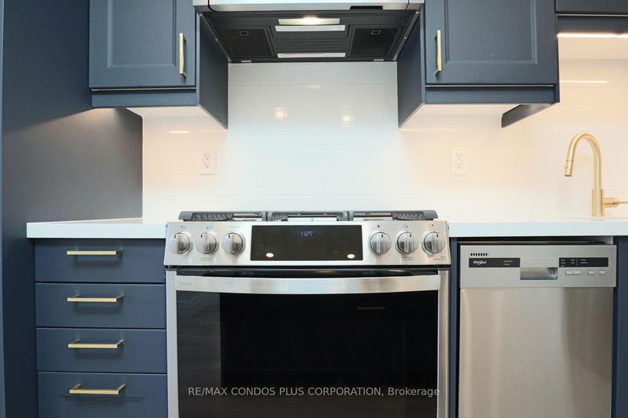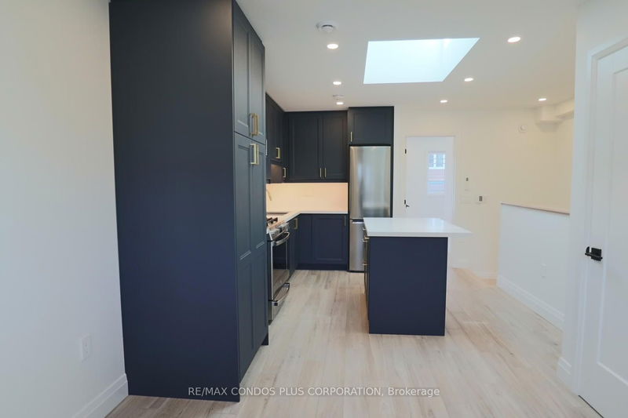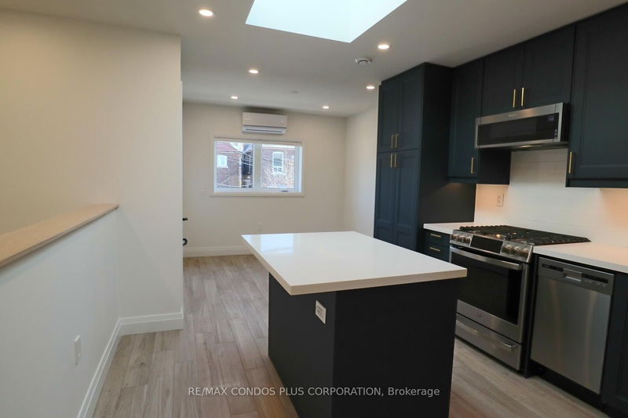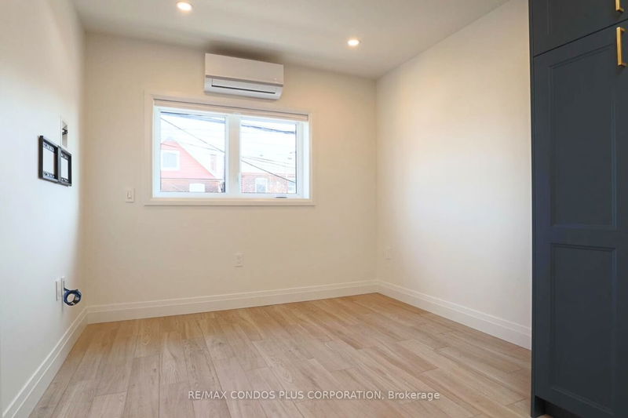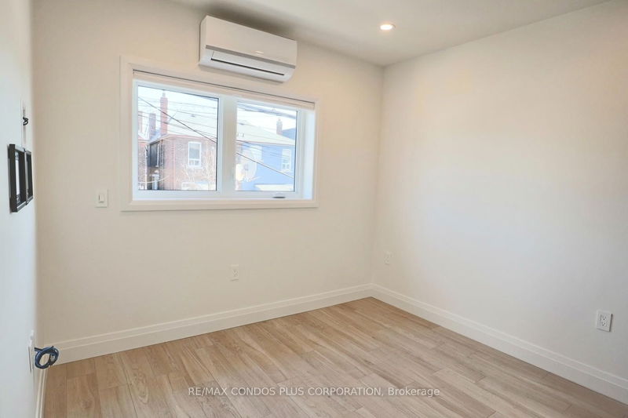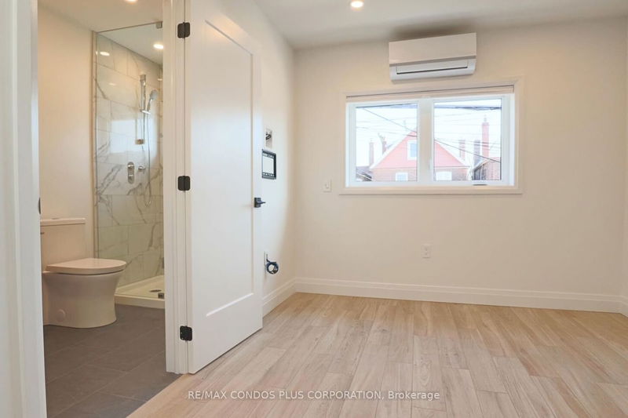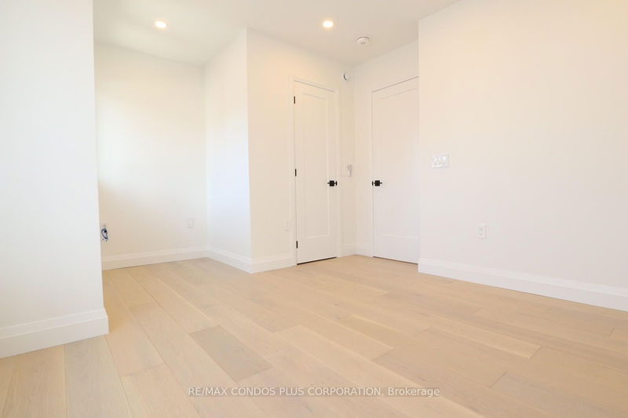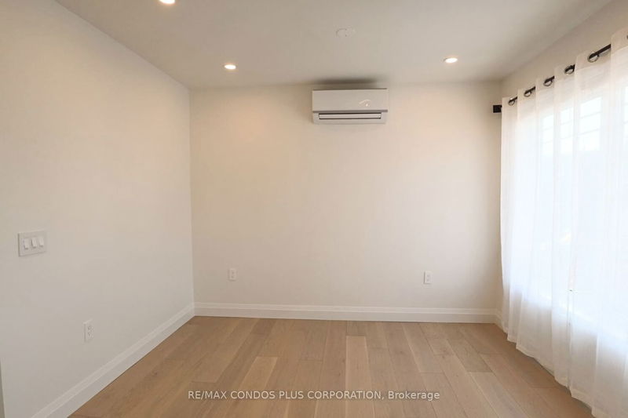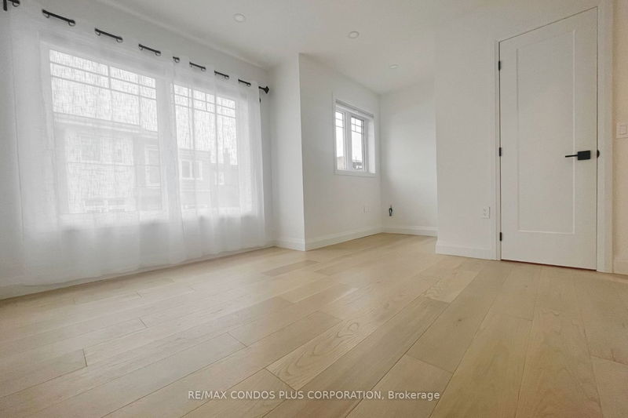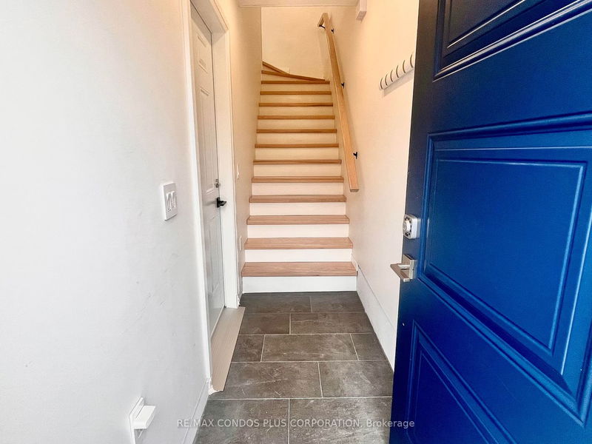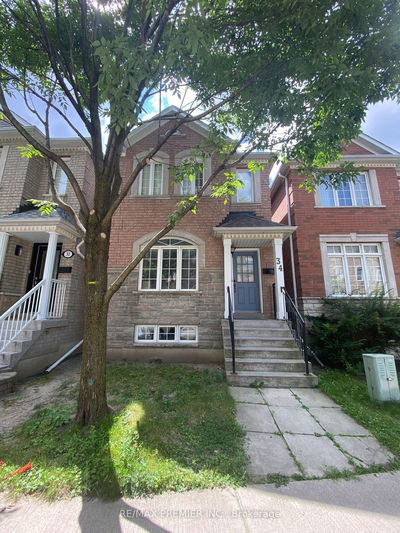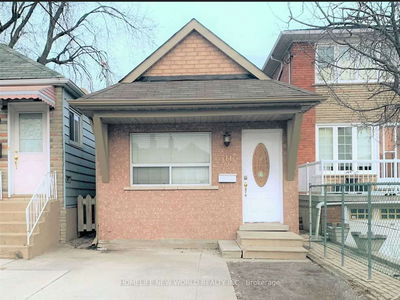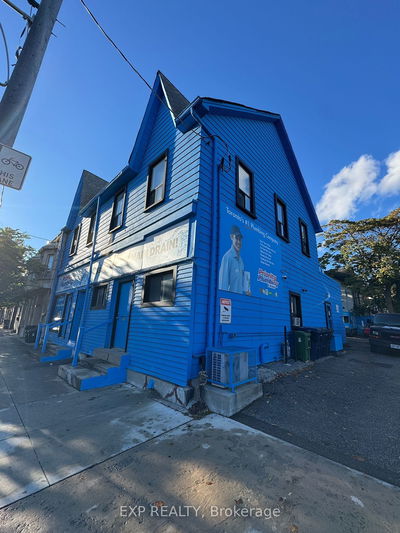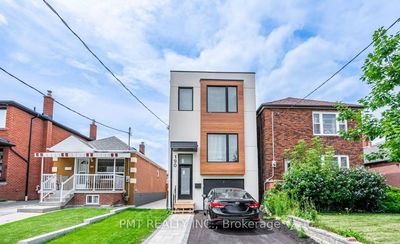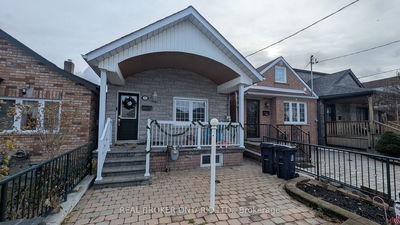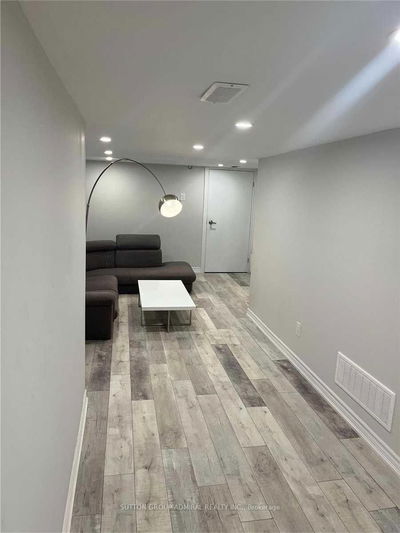Welcome to 281A Osler St's 1-level Laneway Home. This newly built upper unit has its own separate entrance w/access from the laneway. The kitchen is undoubtedly a standout feature, boasting a stunning design that will surely impress. With appliances, including a gas stove, prepping & cooking meals will be a pleasure. The kitchen skylight brings in ample natural light, creating a bright & inviting space during the day as well. The spacious bedroom offers plenty of room with a nook that accommodates a desk/working space. The added convenience of a walk-in closet ensures ample storage for your clothes & belongings. The rainforest showerhead in the bathroom is a luxurious touch that provides a refreshing spa-like experience. The proximity to public transit, parks & shops makes this laneway home extremely convenient & ensures easy access to various amenities while enhancing the overall quality of life.
부동산 특징
- 등록 날짜: Friday, September 01, 2023
- 도시: Toronto
- 이웃/동네: Weston-Pellam Park
- 중요 교차로: St. Clair/Davenport/Old Weston
- 전체 주소: Laneway-281A Osler Street, Toronto, M6N 2Z3, Ontario, Canada
- 주방: Stainless Steel Appl, Skylight, Breakfast Bar
- 거실: Open Concept, Heated Floor, Large Window
- 리스팅 중개사: Re/Max Condos Plus Corporation - Disclaimer: The information contained in this listing has not been verified by Re/Max Condos Plus Corporation and should be verified by the buyer.


