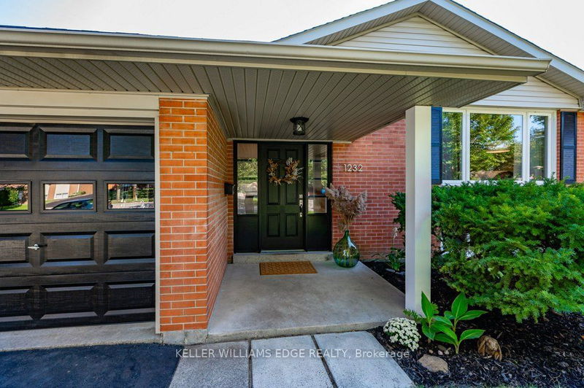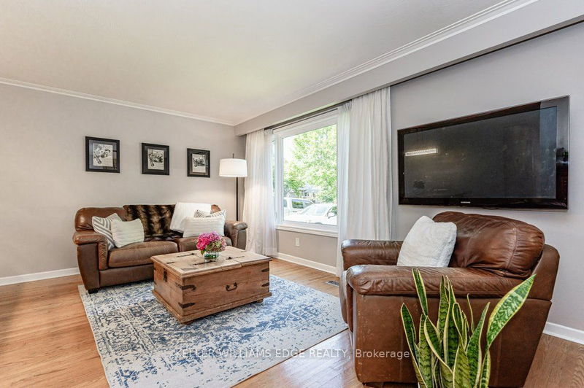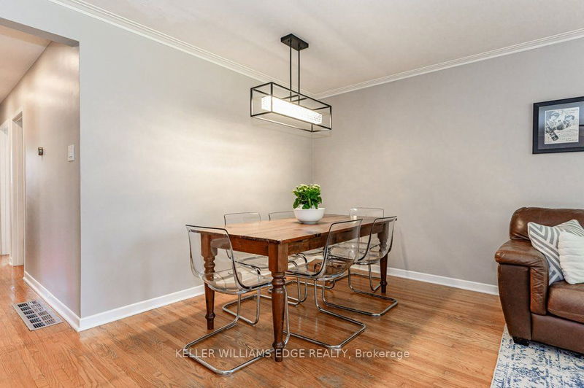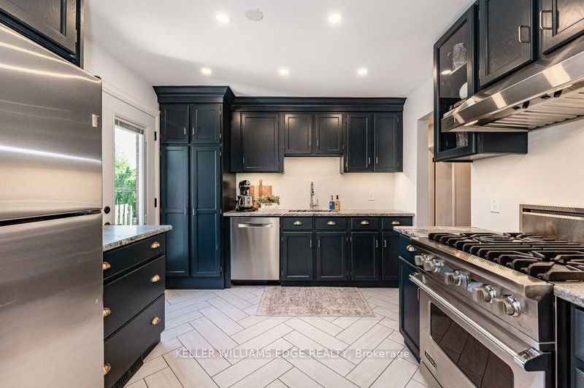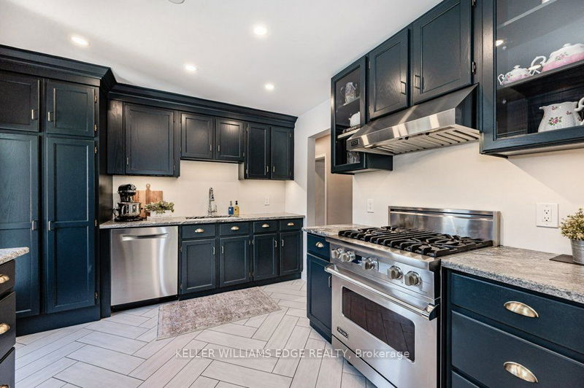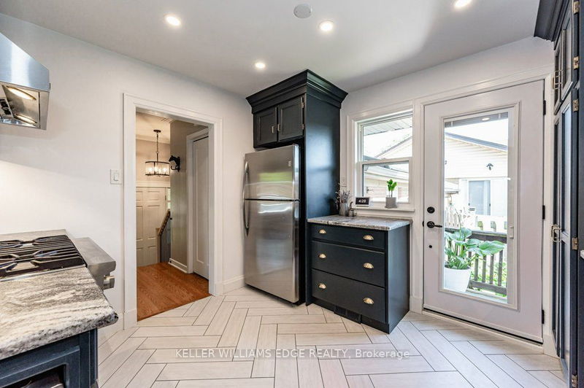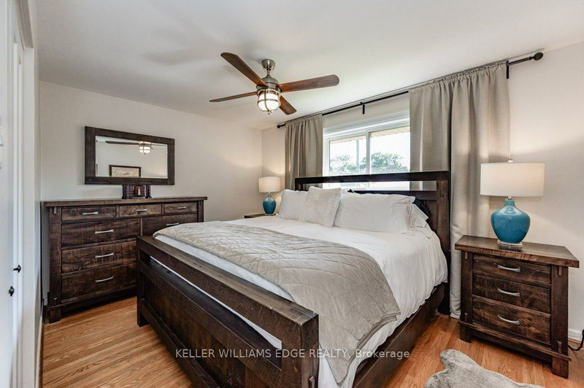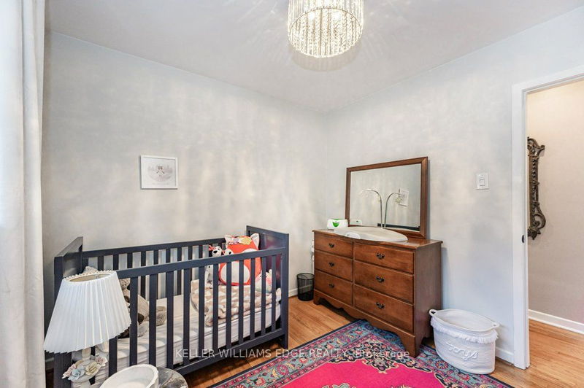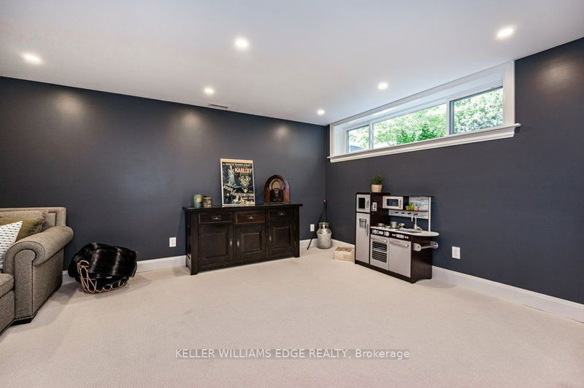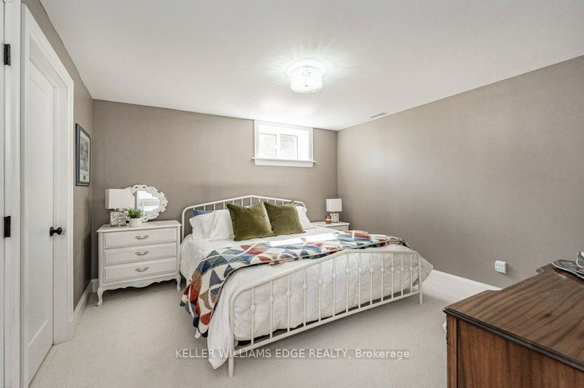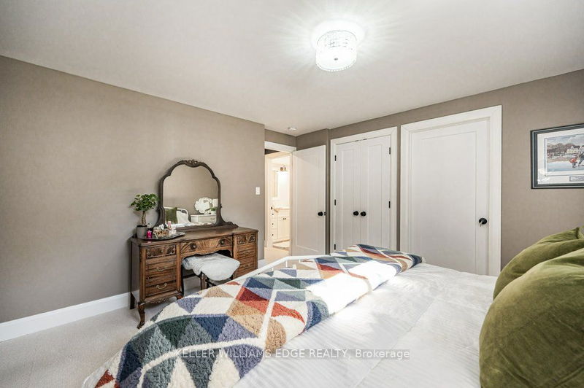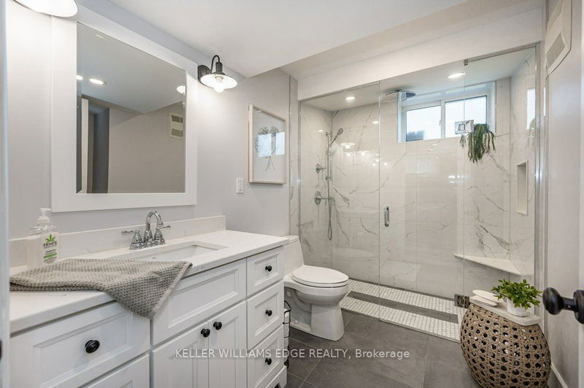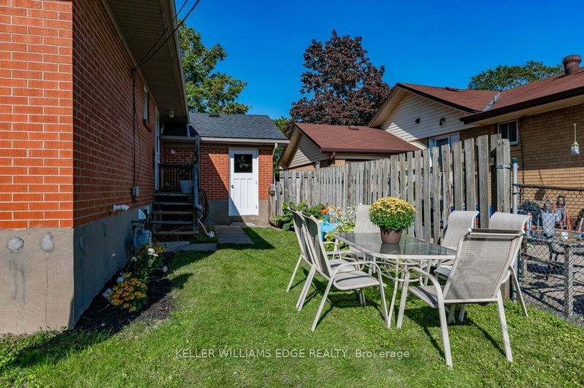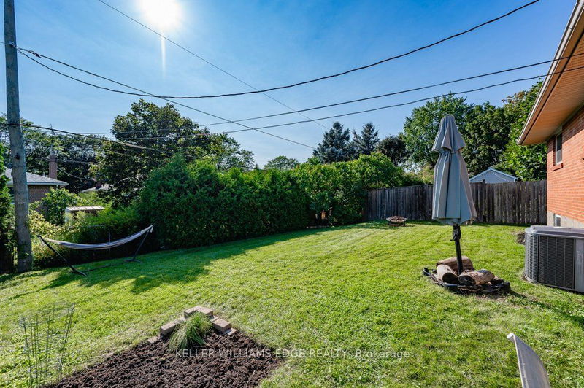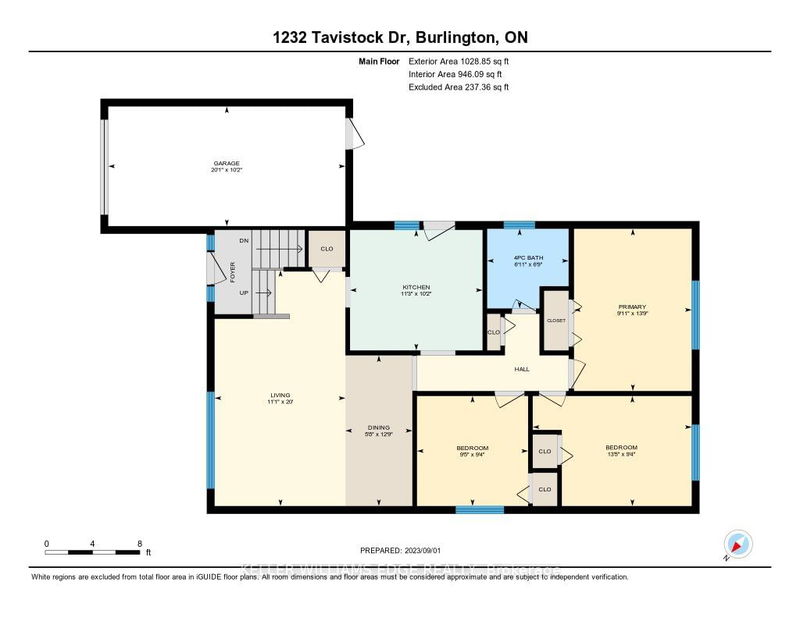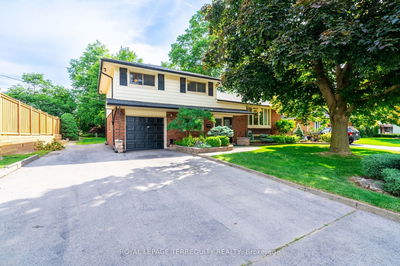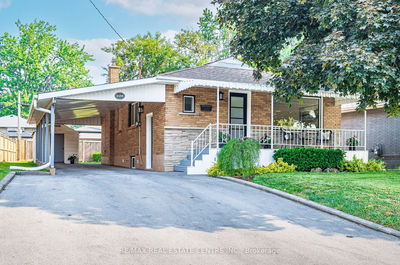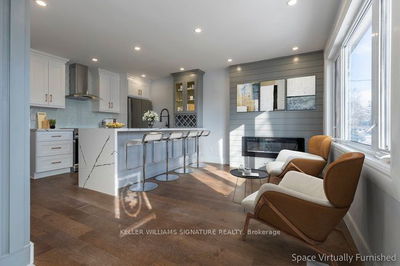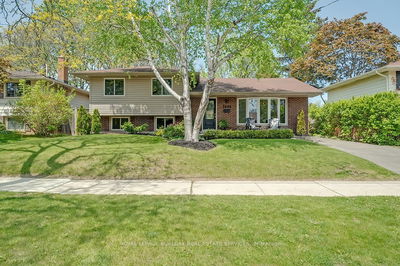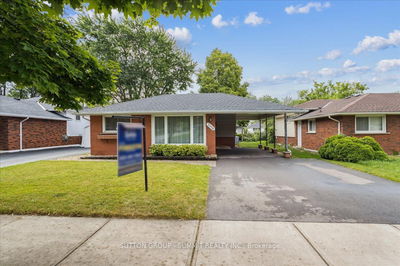Almost new raised bungalow w extensive quality updates & move-in ready! High-ceiling foyer boasts modern stair railing & accent wall leading to lower level. Main floor offers open-concept LR/DR, a fabulous kitchen('20) appointed w high-end finishes & appls incl herringbone tile floor, custom cabinets, granite c/tops, farmhouse sink, Corian b/splash, Bosch dishwasher, luxury Viking natural duel fuel stove & access to the lge fully fenced backyard. Also 3 spacious bedrms and a new main bathrm('23) w heated floor, quartz c/top vanity & insulated steel tub/shower combo w wall niche. Bright & inviting bsmnt was refinished in 2018 and is a showstopper featuring oversized windows, soundproofed ceiling, beautiful 3-pce bathroom boasting custom 6'x3' glass W/I shower w rainfall shower-head, quartz c/top vanity & heated floors. A 4th bedroom, large family room & laundry complete this level. Walk to the local ele school(w French imm) & park. Close to rec centre & pool, transit, HYW & 'GO' Stn.
부동산 특징
- 등록 날짜: Friday, September 01, 2023
- 가상 투어: View Virtual Tour for 1232 Tavistock Drive
- 도시: Burlington
- 이웃/동네: Mountainside
- 중요 교차로: Mountanside Area
- 전체 주소: 1232 Tavistock Drive, Burlington, L7P 2N5, Ontario, Canada
- 거실: W/O To Yard, Granite Counter, Pot Lights
- 가족실: Large Window, W/I Closet
- 주방: Window
- 리스팅 중개사: Keller Williams Edge Realty - Disclaimer: The information contained in this listing has not been verified by Keller Williams Edge Realty and should be verified by the buyer.



