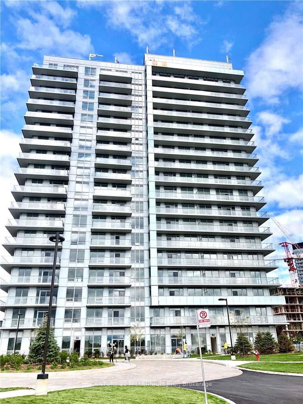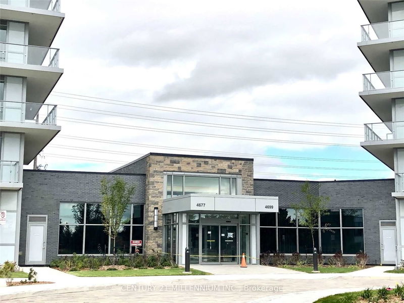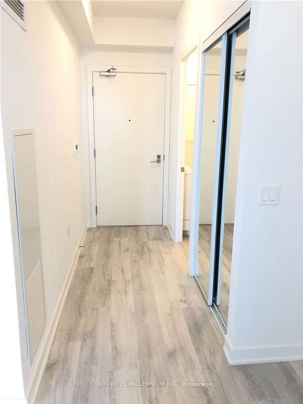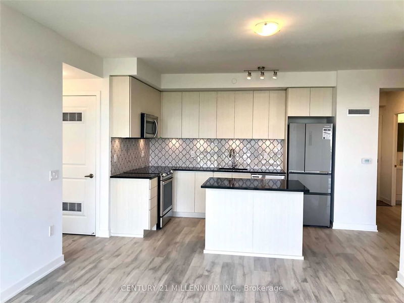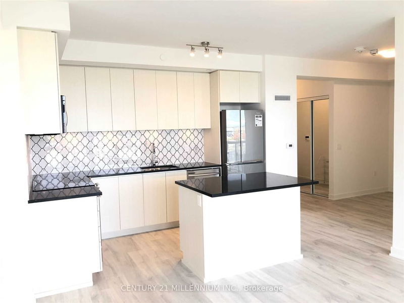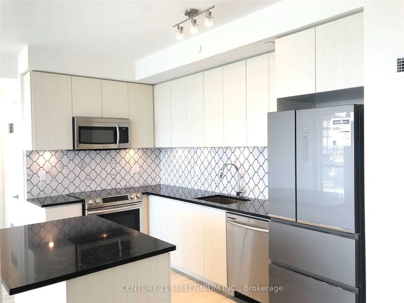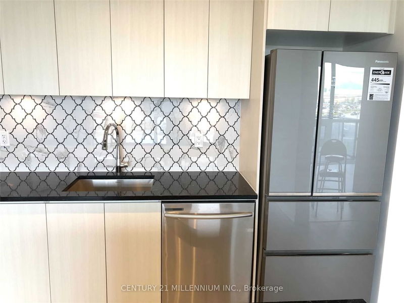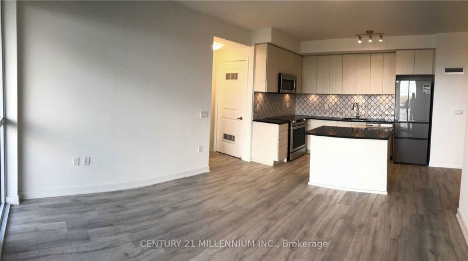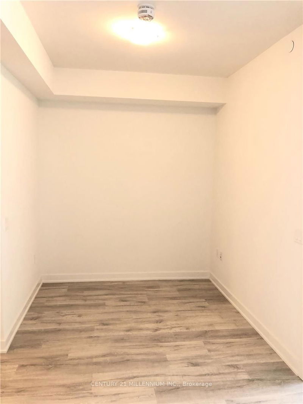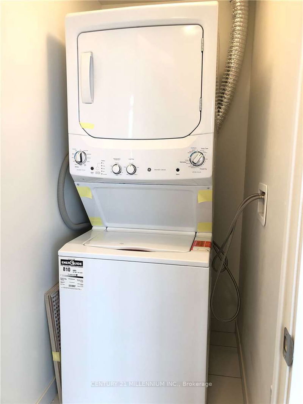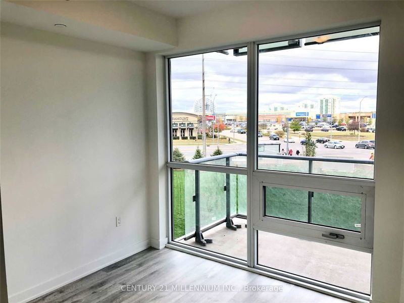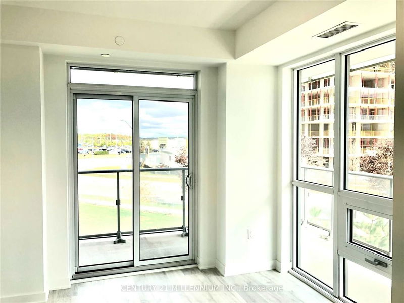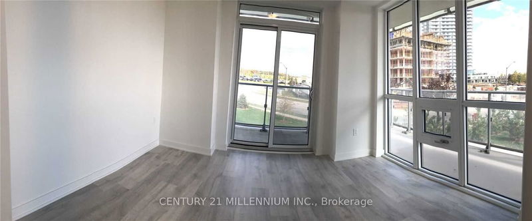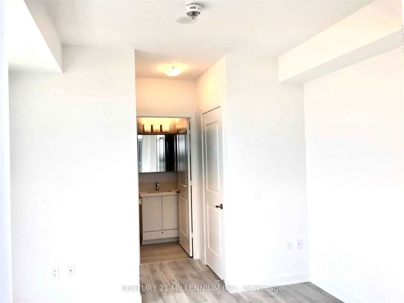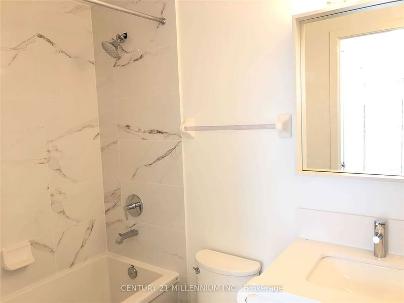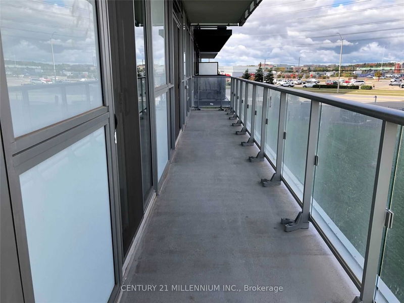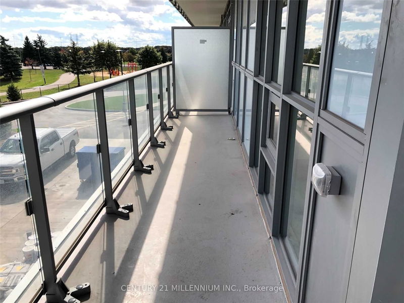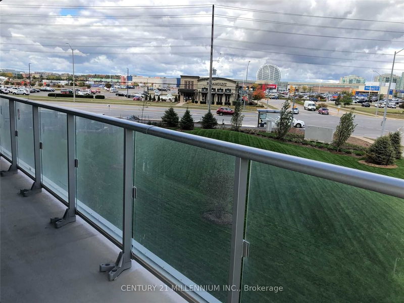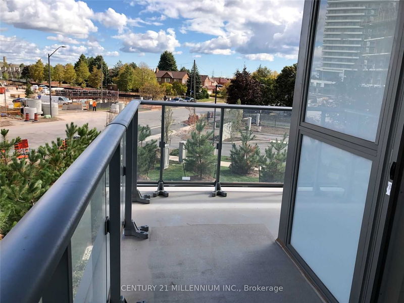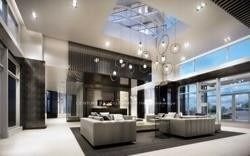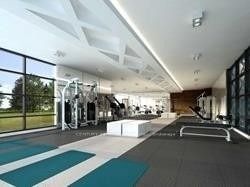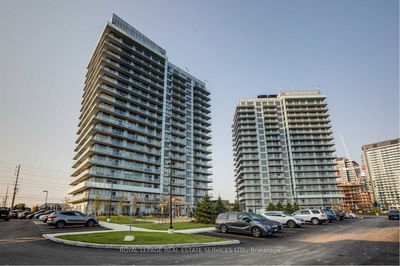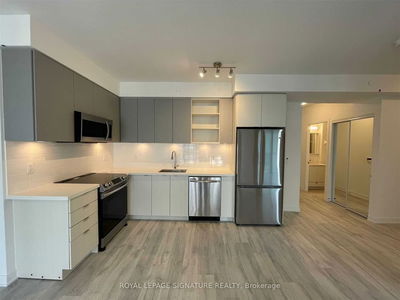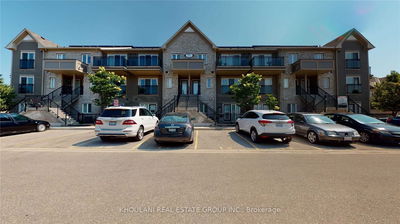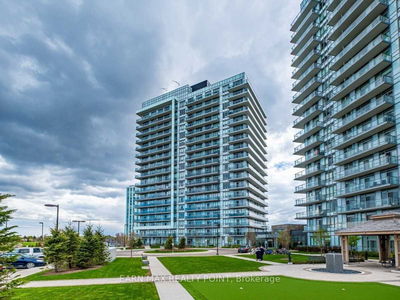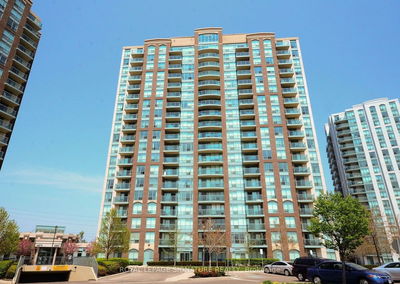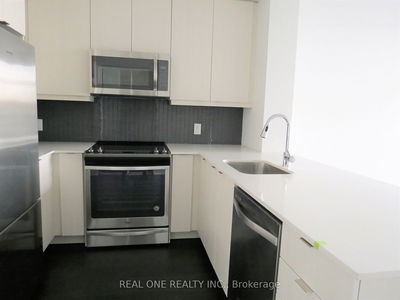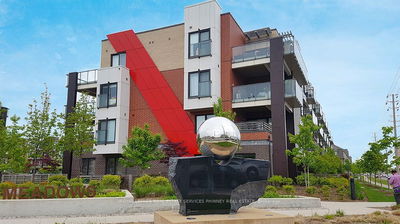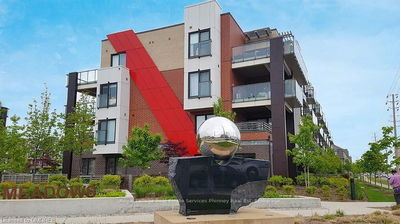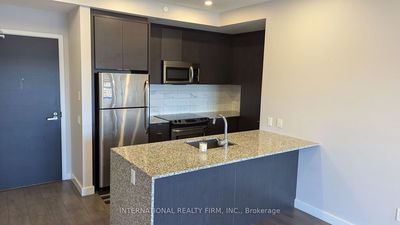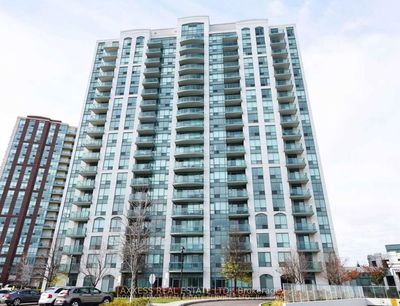**Offer Accepted. Waiting for the Deposit** Bright & Spacious 2 Bed+Den, 2 Baths 880Sqft + Wrapped Around Balcony Corner Suite With Parking & Locker. 9' Smooth Ceilings, 7 1/2" Wide Plank Laminate Flooring, Porcelain Floor Tiles In Foyer & Bathrooms, Gourmet Kitchen With an Island, Stone Counter Tops, Custom Backsplash, Full Size Stainless Appliances, Quartz Window Sills, Quick Entry & Exit No Need To Wait For Elevator.Quick Access To Erin Mills Town Centre, Hospital, Transit, Hwys, Groceries, Restaurants. 24Hr Concierge. Great Amenities including Indoor Swimming Pool, Gym, Party/Meeting Room, Roof Top Deck/Garden, Visitor Parking.
부동산 특징
- 등록 날짜: Sunday, September 03, 2023
- 도시: Mississauga
- 이웃/동네: Central Erin Mills
- 중요 교차로: Eglinton Ave. & Glen Erin Dr.
- 전체 주소: 202-4699 Glen Erin Drive, Mississauga, L5M 7S2, Ontario, Canada
- 거실: Laminate, Combined W/Dining, W/O To Balcony
- 주방: Stainless Steel Appl, Centre Island, Custom Backsplash
- 리스팅 중개사: Century 21 Millennium Inc. - Disclaimer: The information contained in this listing has not been verified by Century 21 Millennium Inc. and should be verified by the buyer.

