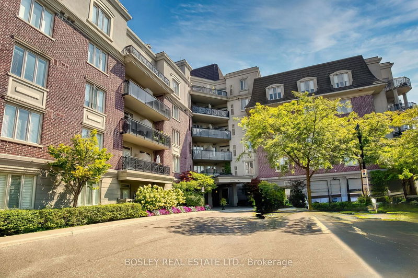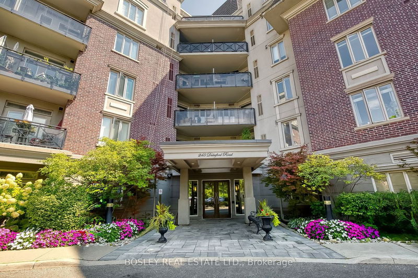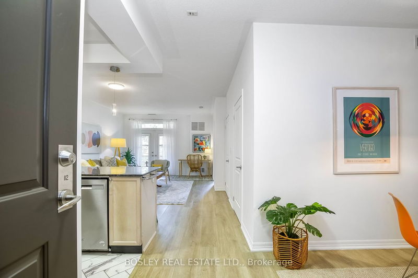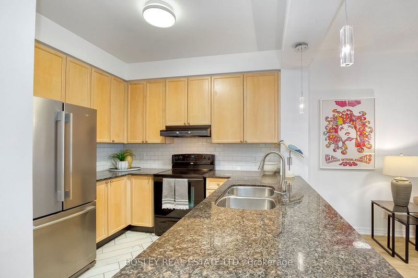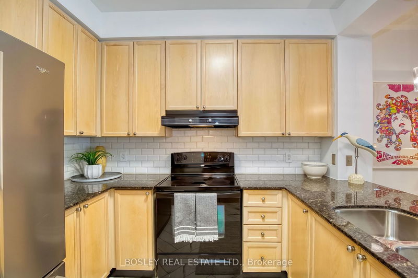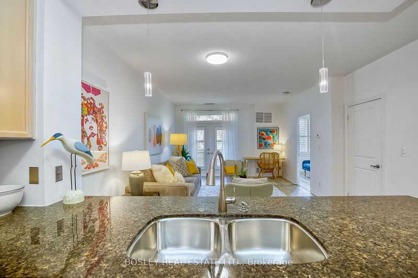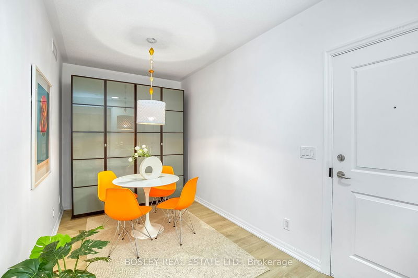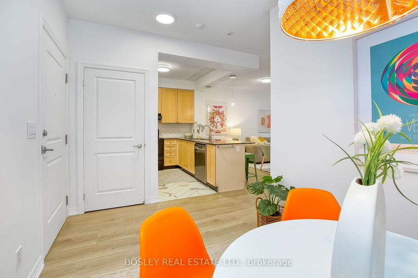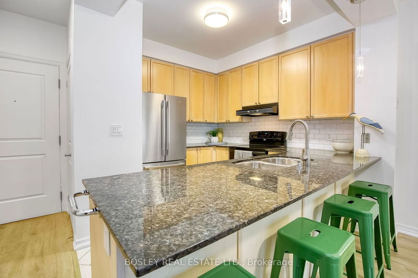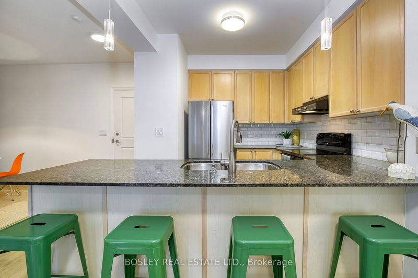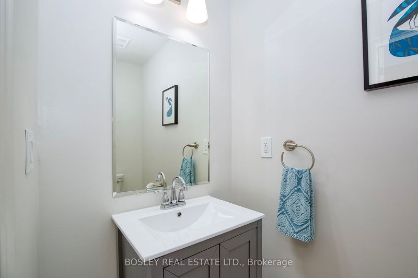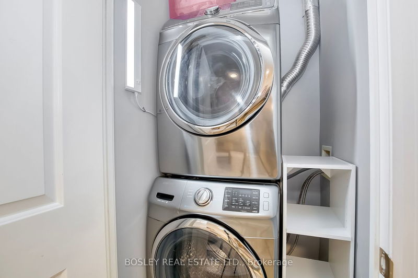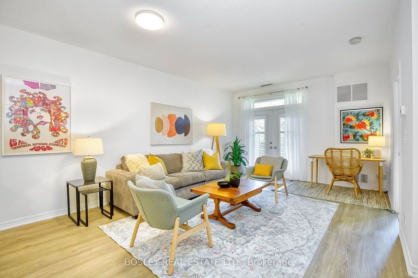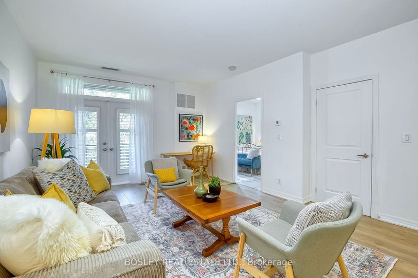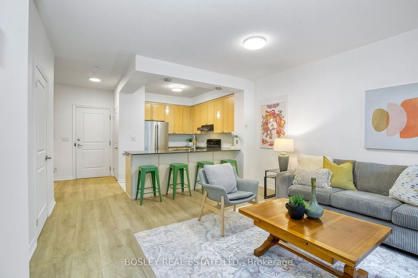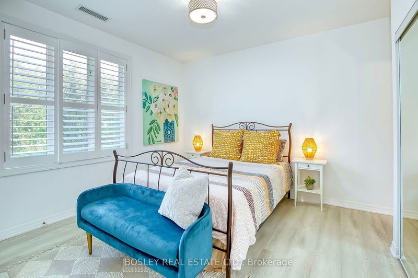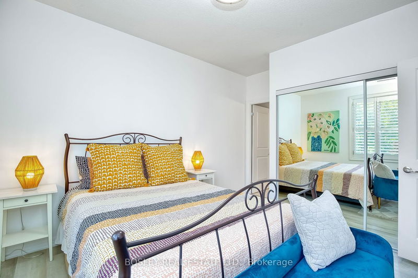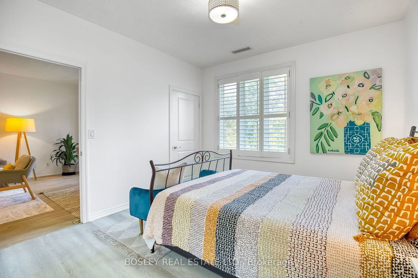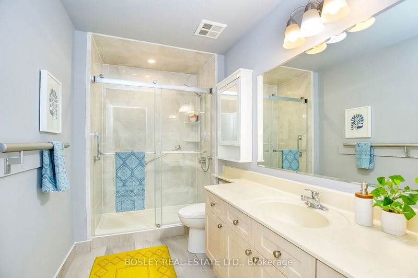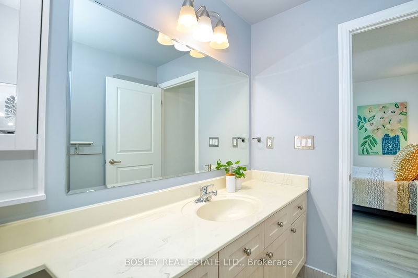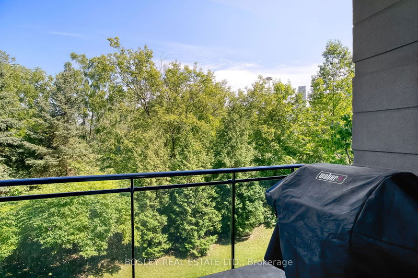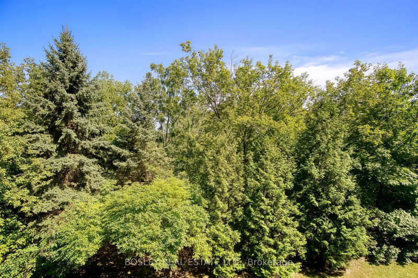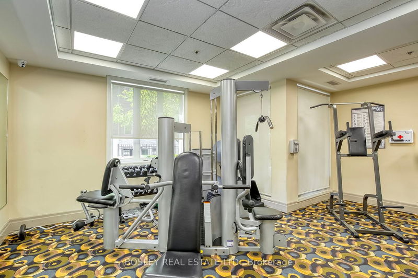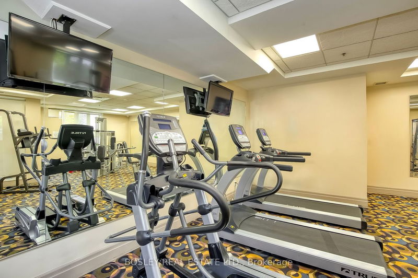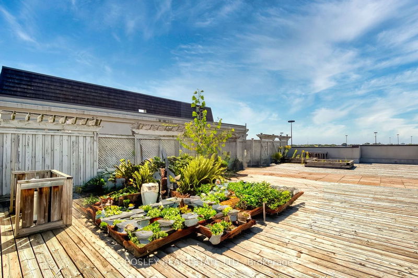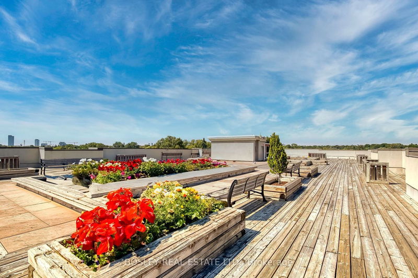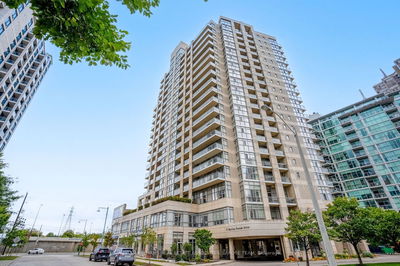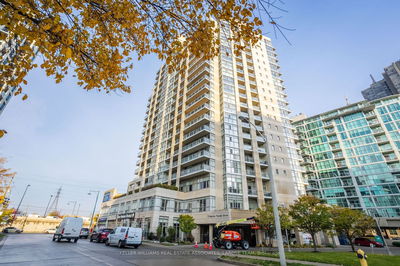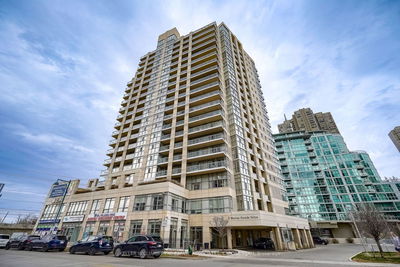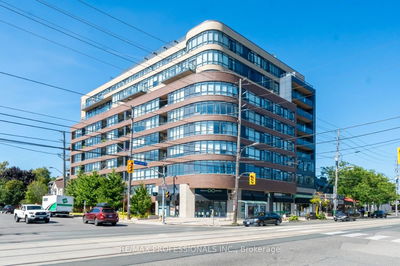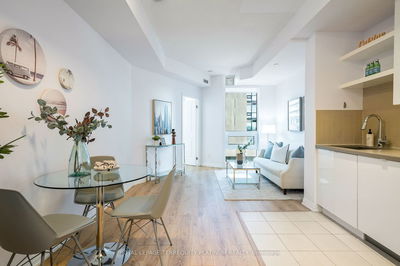A Stunning 1+1 Unit sun-drenched east-facing unit. Offering a generous 851 sq ft of living space, this updated gem is a haven of comfort and style. Open concept living room bathed in natural light streaming through large sunny windows. The modern kitchen boasts stainless-steel appliances, granite counters, and a 4-seat breakfast bar. With airy 9 ft ceilings, this unit feels open & inviting. The separate den, complete with a built-in storage system, is incredibly versatile - ideal as a dining room, home office, or even a cozy reading nook. Updated powder room with a brand new vanity, toilet, & stylish tiles. The spacious bedroom beckons with a gorgeous 3-piece ensuite Private balcony, equipped with a gas line for a barbecue,. Situated above grade, 2 floors up from the ground-level entrance, this balcony overlooks a serene ravine, offering the perfect backdrop for outdoor relaxation & entertaining.The unit also features updated bathrooms & flooring, ensuring a move-in ready experience.
부동산 특징
- 등록 날짜: Tuesday, September 05, 2023
- 가상 투어: View Virtual Tour for 112-245 Dalesford Road
- 도시: Toronto
- 이웃/동네: Stonegate-Queensway
- 전체 주소: 112-245 Dalesford Road, Toronto, M8Y 4H7, Ontario, Canada
- 주방: Tile Floor, Granite Counter, Breakfast Bar
- 거실: Laminate, Walk-Out, Open Concept
- 리스팅 중개사: Bosley Real Estate Ltd. - Disclaimer: The information contained in this listing has not been verified by Bosley Real Estate Ltd. and should be verified by the buyer.

