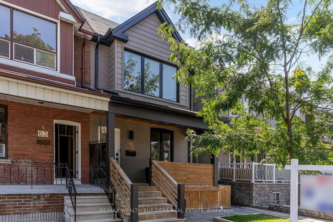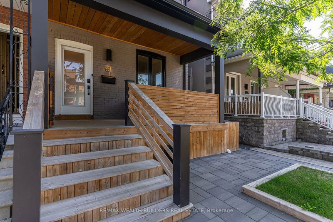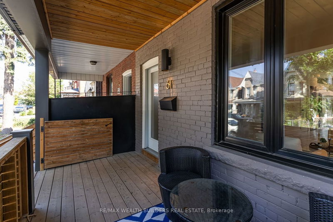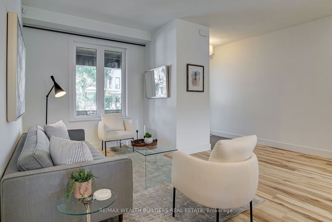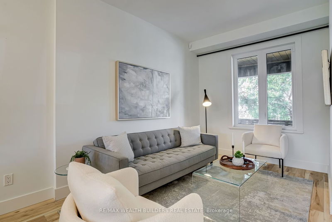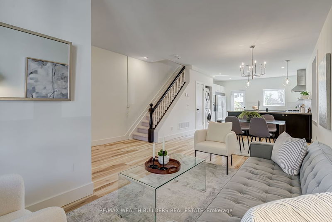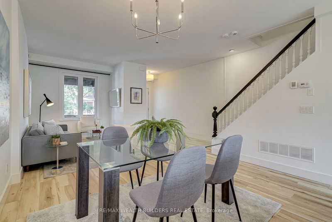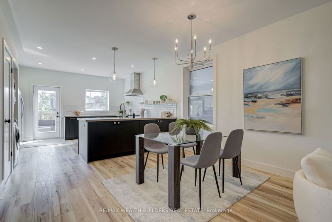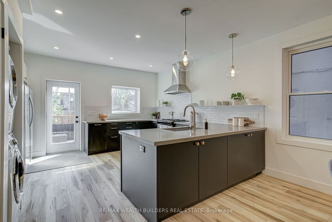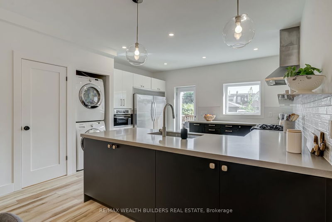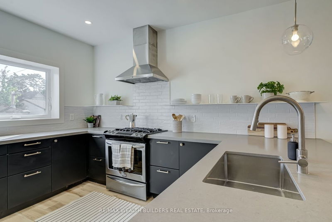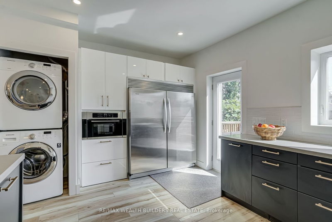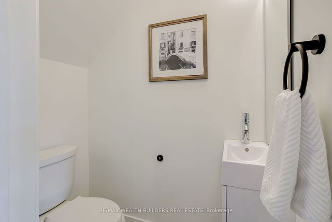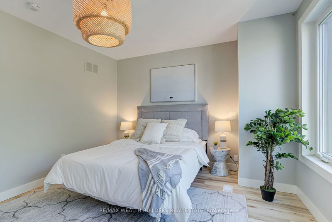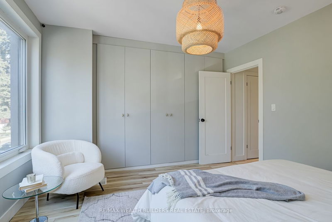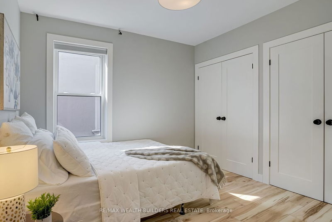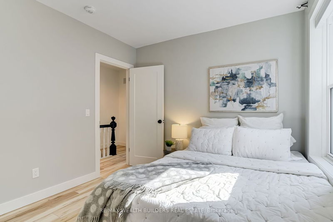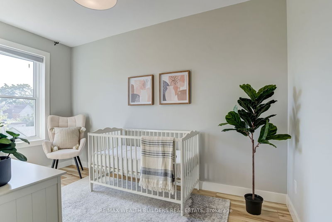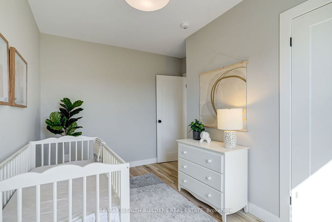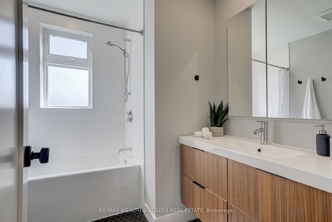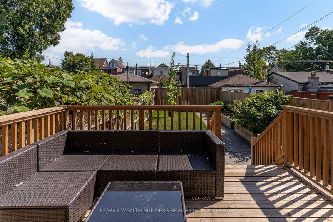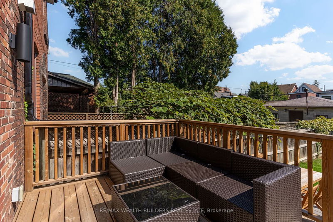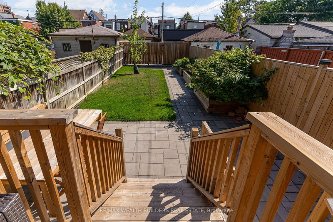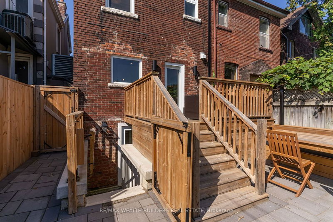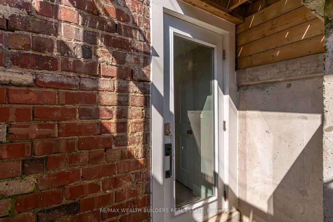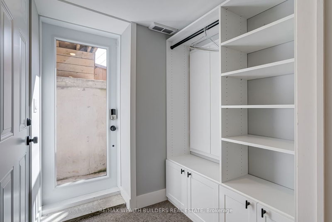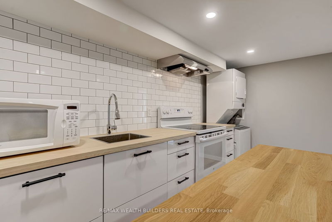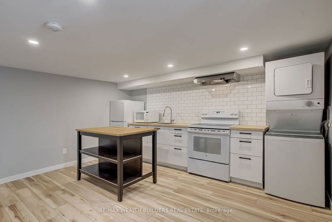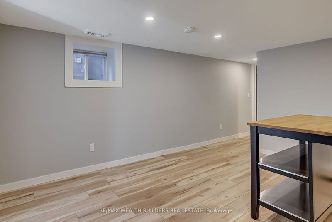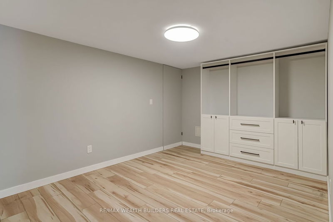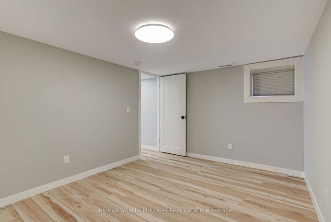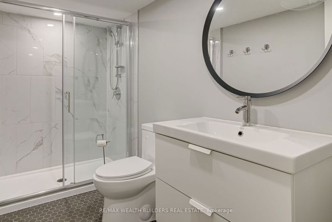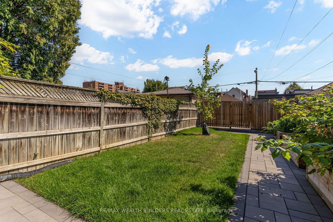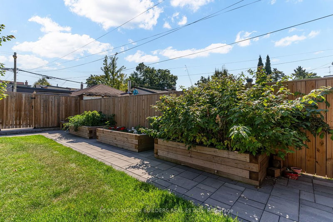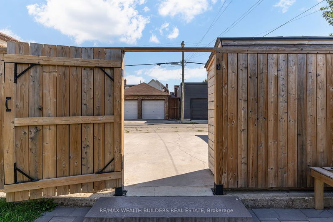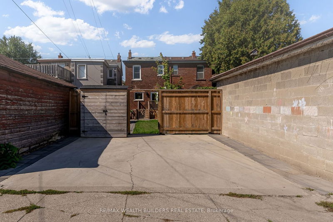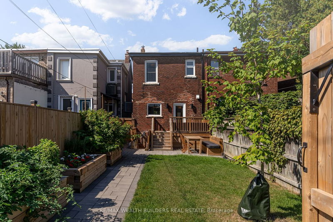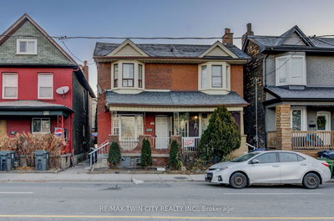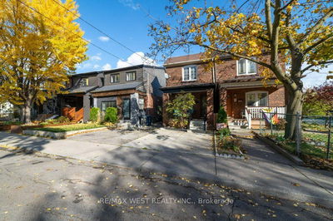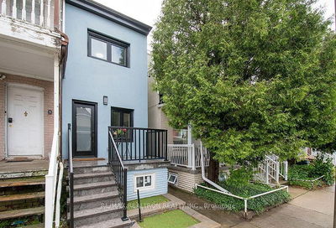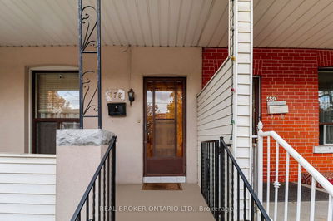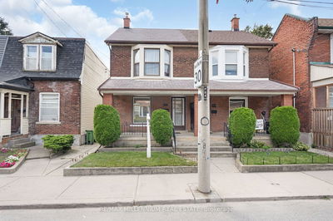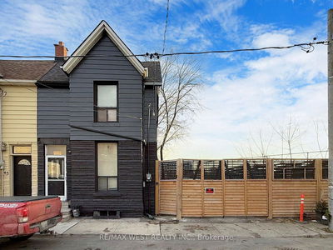Top to bottom full renovation completed in 2020. Welcome to 61 Laughton Ave. This semi-detached 3 bedroom 3 washroom home will fulfill all your needs and more. Large lot at 20.17 Ft wide by 137 ft. deep offers 2 car laneway parking with the potential to develop a laneway house. The main floor has been opened up flooding it with natural light. A chef's kitchen with large island, gas stove and 54 inch commercial grade fridge and freezer to feed your growing family. Washer and dryer plus powder room both found on main level. Located down the street from top ranked Charles-Sauriol Elementary School and only a 3 minute walk to Carleton Village public school. Pelham Park and Playground is only a 1 min walk away. Want more amenities? - 3 other playgrounds including Earlscourt Park are only a 5 minute walk away. This massive recreation facility includes J.J.P community centre, Tennis Court, soccer fields, a ball hockey arena, wading pool, outdoor pool and more..
부동산 특징
- 등록 날짜: Tuesday, September 05, 2023
- 가상 투어: View Virtual Tour for 61 Laughton Avenue
- 도시: Toronto
- 이웃/동네: Weston-Pellam Park
- Major Intersection: Symington & Davenport
- 전체 주소: 61 Laughton Avenue, Toronto, M6N 2W8, Ontario, Canada
- 거실: Hardwood Floor, Window
- 리스팅 중개사: Re/Max Wealth Builders Real Estate - Disclaimer: The information contained in this listing has not been verified by Re/Max Wealth Builders Real Estate and should be verified by the buyer.

