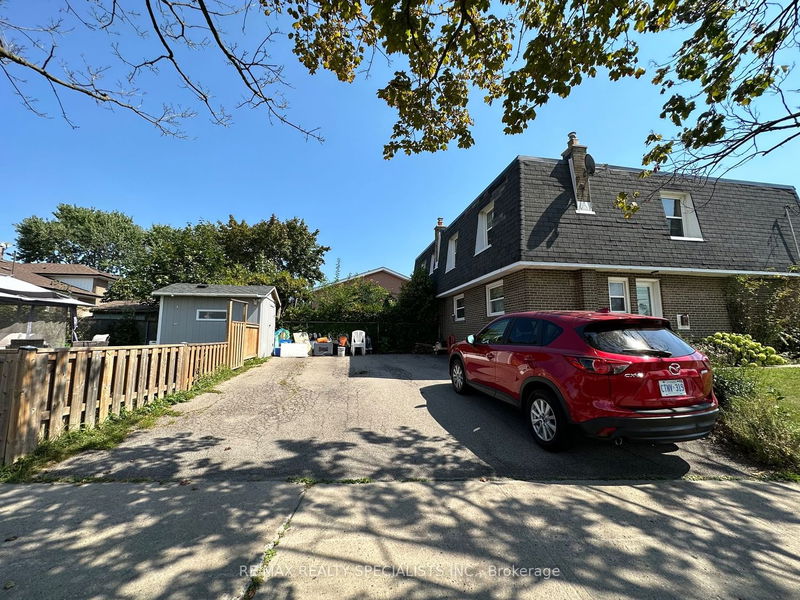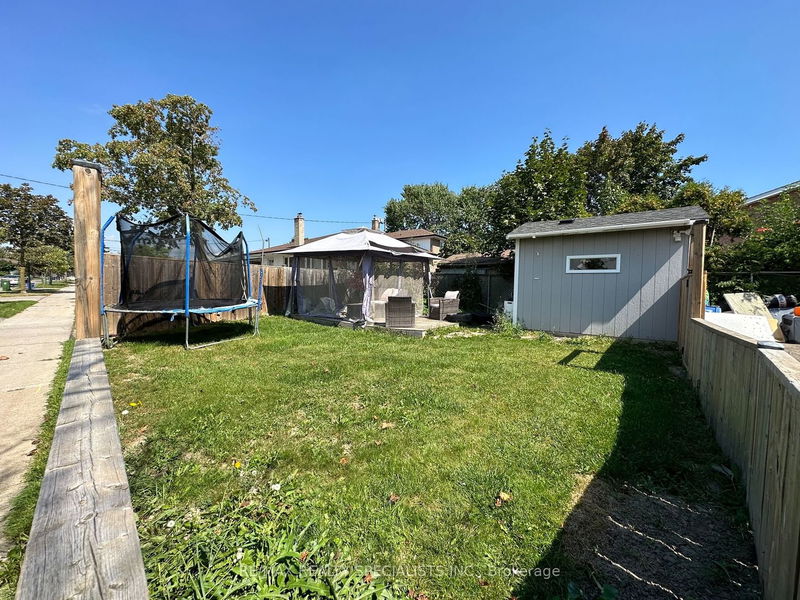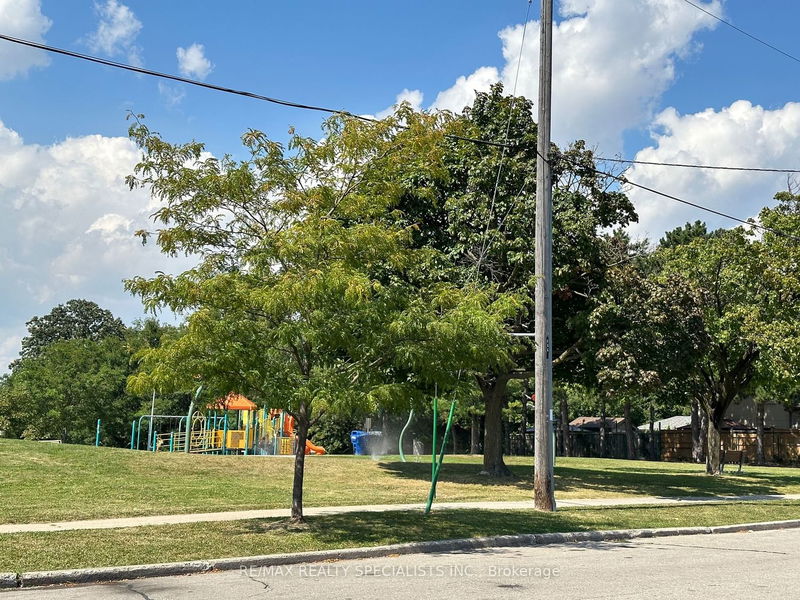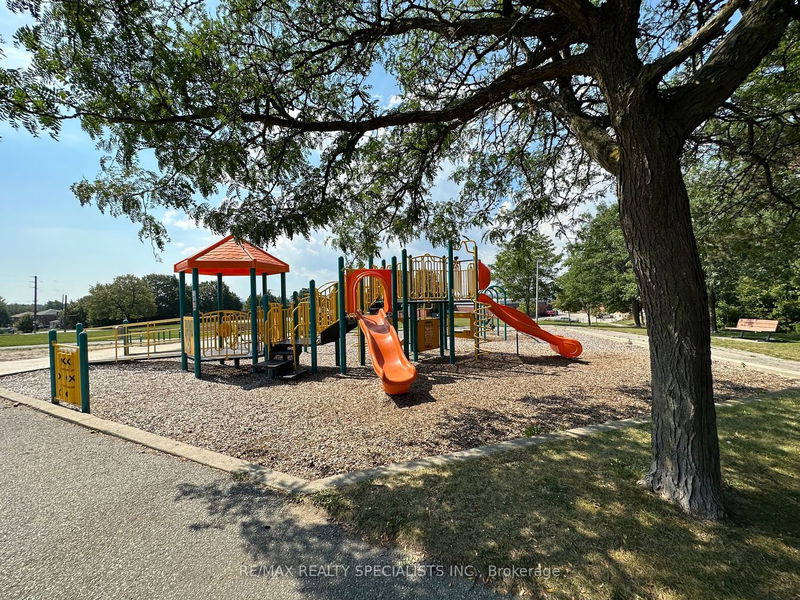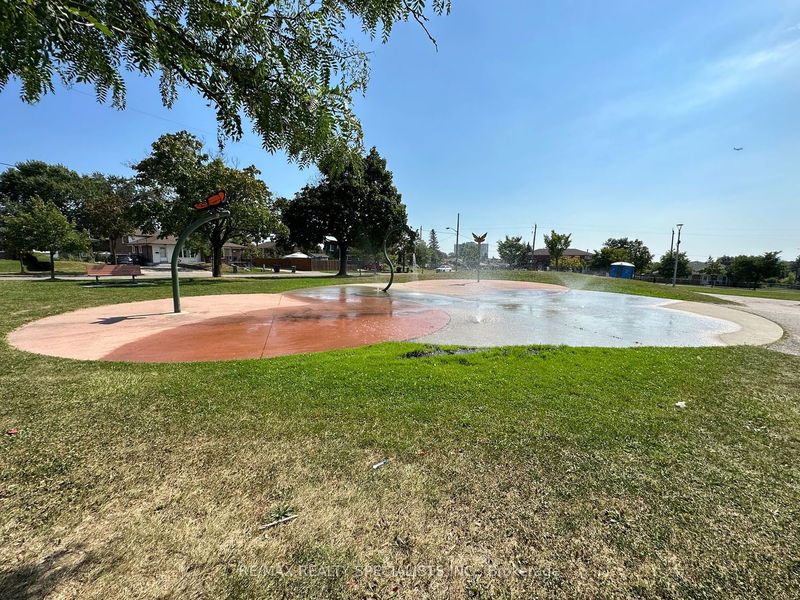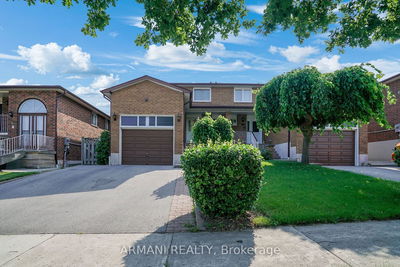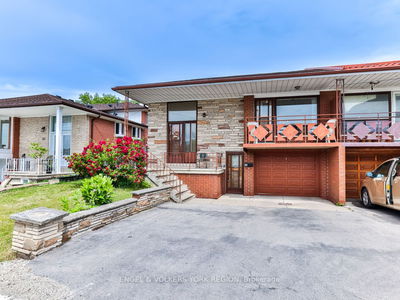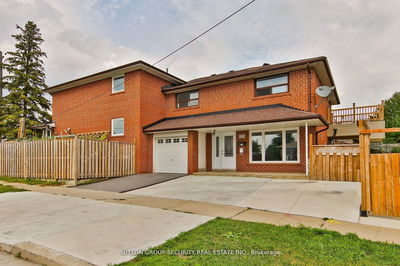Ideal for Extended Families or Cutting Ownership Costs! This Semi offers a separate entrance to a guest suite complete w/ a kitchen, full bathroom, bedroom, office, & open-concept living & dining. Laundry is strategically positioned between upper & lower levels, allowing for easy shared access. The upper-level features four generously sized bedrooms, an open-concept living & dining area, 1.5 baths & a second kitchen. Enjoy the luxury of privacy w/ this corner Semi, offering no neighbours on one side & positioned across from a park/green space. Roof & Windows 2016.
부동산 특징
- 등록 날짜: Wednesday, September 06, 2023
- 도시: Toronto
- 이웃/동네: Glenfield-Jane Heights
- 중요 교차로: Sheppard Ave W & Jane St
- 전체 주소: 64 Frith Road, Toronto, M3N 1G3, Ontario, Canada
- 거실: Hardwood Floor, Large Window
- 주방: Ceramic Floor
- 거실: Laminate, Open Concept
- 주방: Laminate
- 리스팅 중개사: Re/Max Realty Specialists Inc. - Disclaimer: The information contained in this listing has not been verified by Re/Max Realty Specialists Inc. and should be verified by the buyer.


