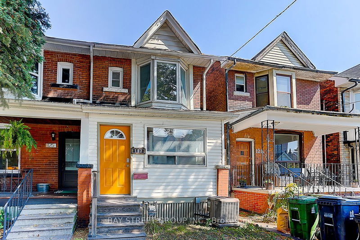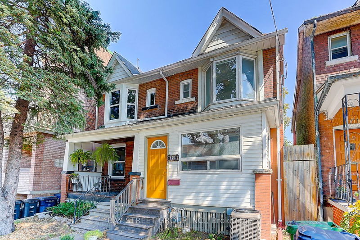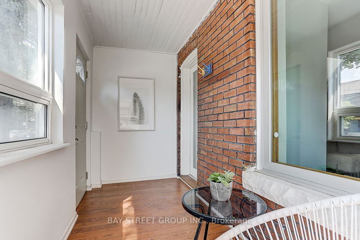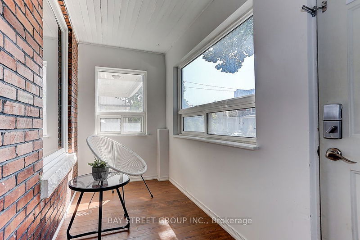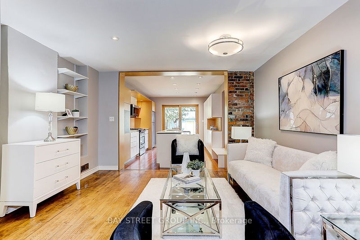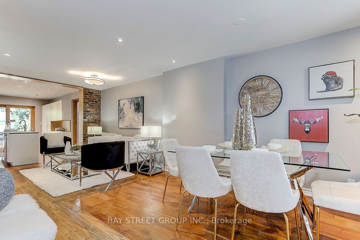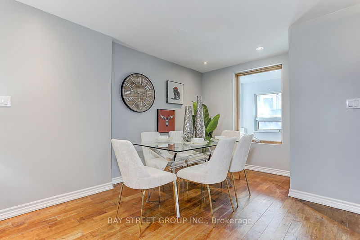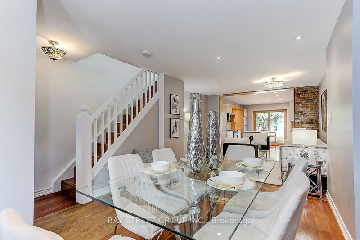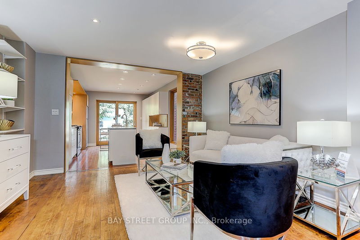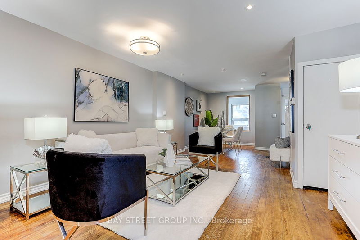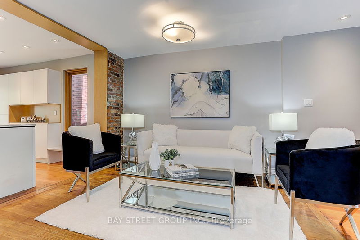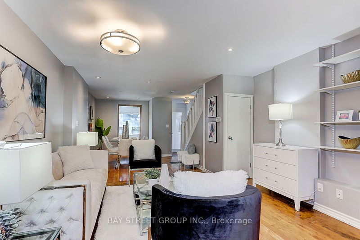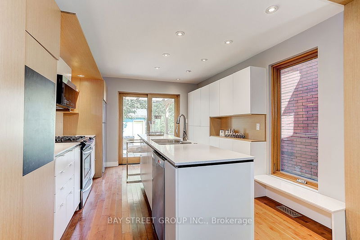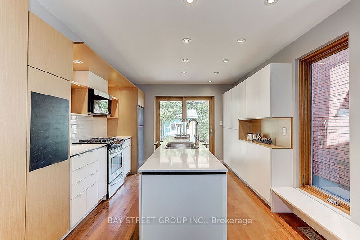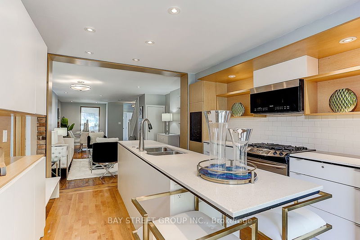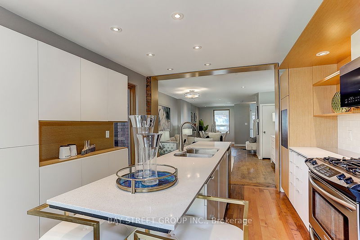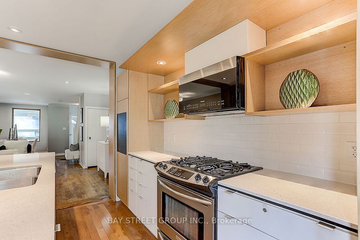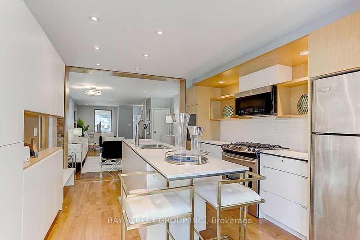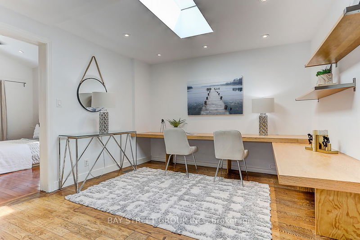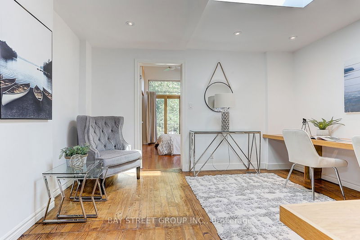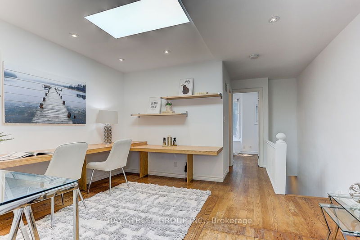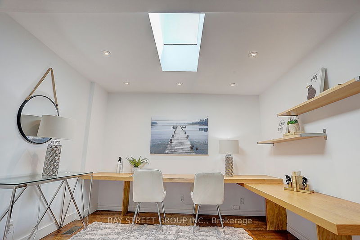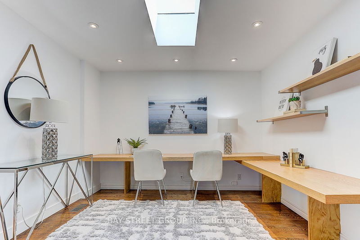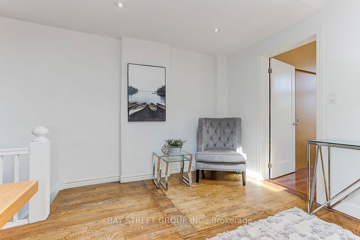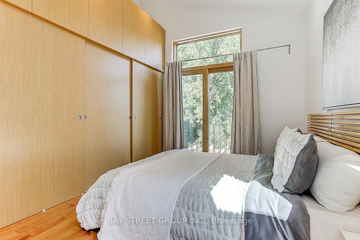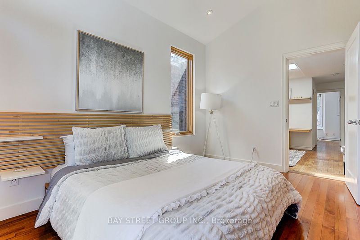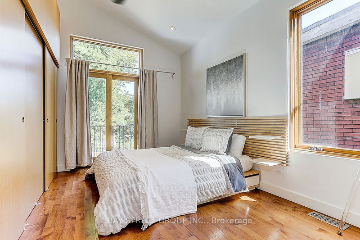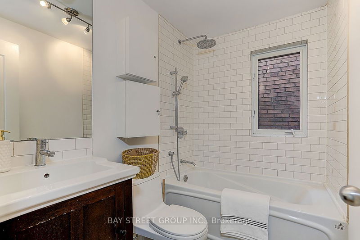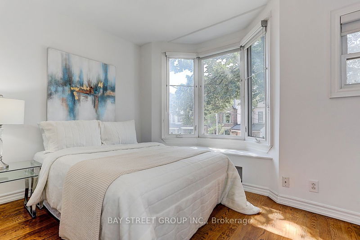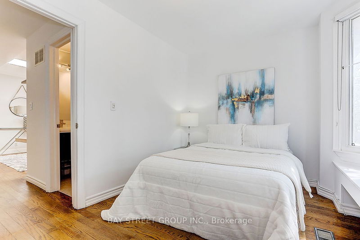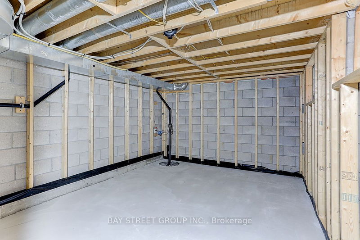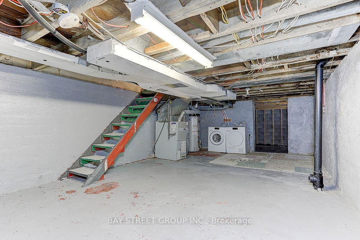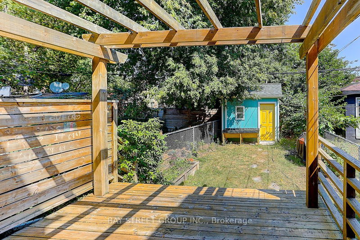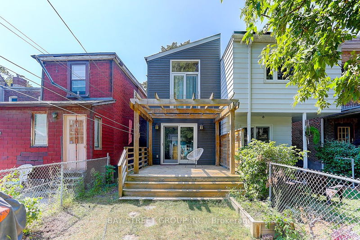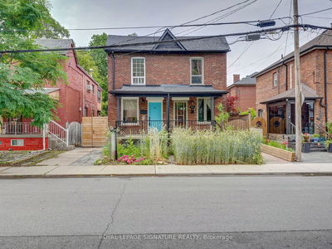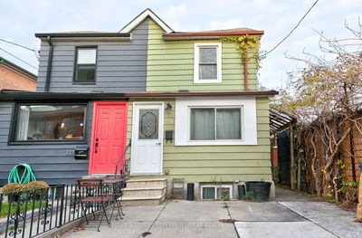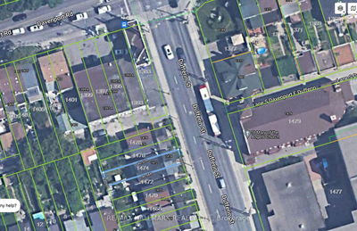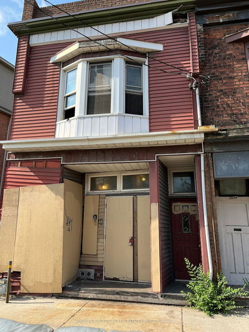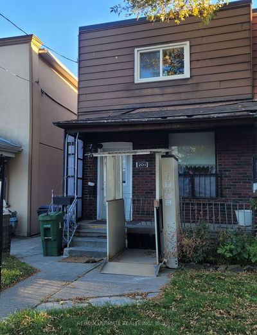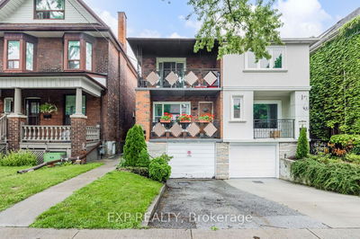Ready For You To Call It Home! This generous and well-thought-out floor plan is a perfect fit for both families and investors. The enclosed porch not only offers additional space but also shields you from the elements. With its soaring ceilings and abundant natural light, the kitchen boasts ample cabinet and storage space. An open study area featuring a skylight creates a cheerful workspace, easily convertible into a third bedroom if needed. The master bedroom includes a custom-built closet with plenty of drawers, enhancing functionality. Natural light throughout. This property is a stone's throw away from TTC access, trendy restaurants and pubs, shopping options, top-notch schools, libraries, and community centers. This residence offers a luxurious living experience and represents a rare opportunity to embrace contemporary living in one of Toronto's most sought-after and up-and-coming neighborhoods. Don't let this chance slip through your fingers - seize it and make it your own!"
부동산 특징
- 등록 날짜: Thursday, September 07, 2023
- 가상 투어: View Virtual Tour for 123 Symington Avenue
- 도시: Toronto
- 이웃/동네: Dovercourt-Wallace Emerson-Junction
- 전체 주소: 123 Symington Avenue, Toronto, M6P 3W3, Ontario, Canada
- 거실: Hardwood Floor, Separate Rm
- 주방: Parquet Floor, W/O To Patio, Eat-In Kitchen
- 리스팅 중개사: Bay Street Group Inc. - Disclaimer: The information contained in this listing has not been verified by Bay Street Group Inc. and should be verified by the buyer.

