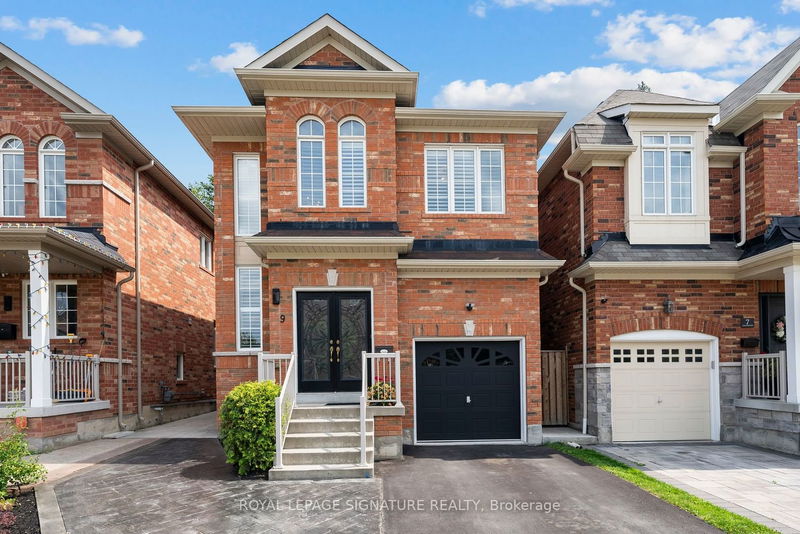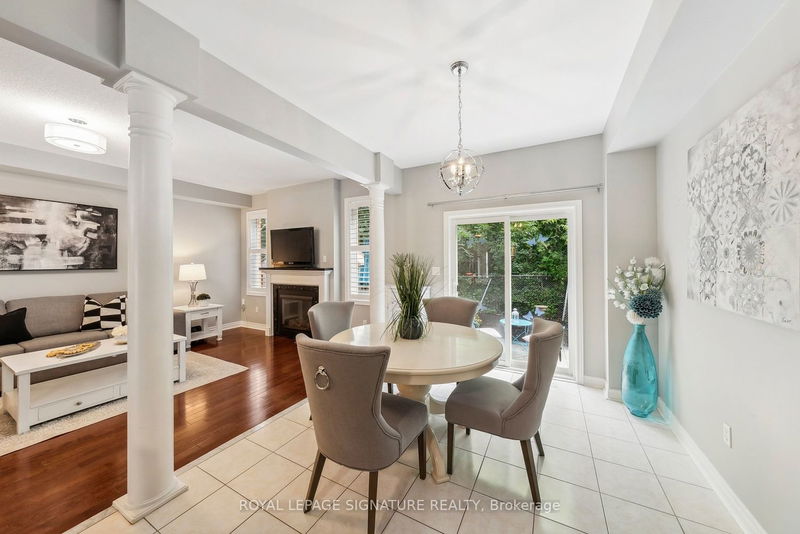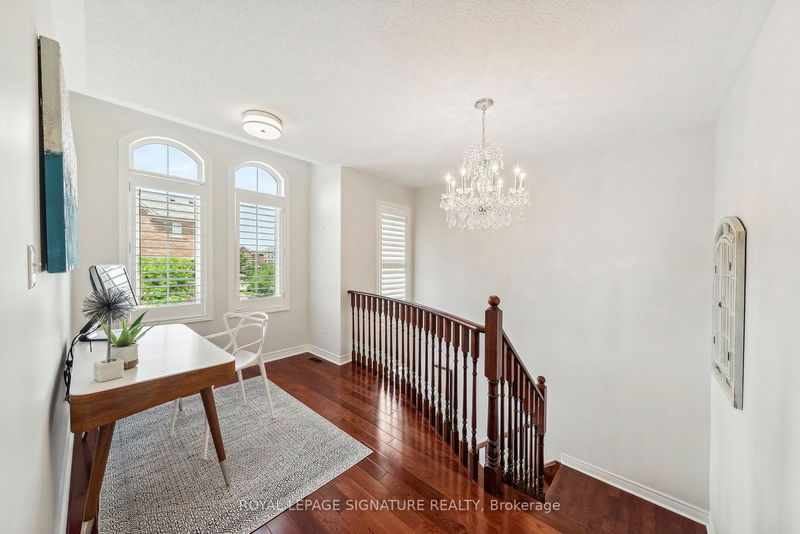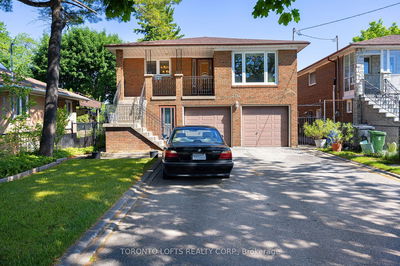Welcome to this exquisite detached 4-bedroom, 2-storey home, a true gem that is rarely offered for sale in this family-friendly neighbourhood. The entire home has a vibrant and inviting atmosphere with 9' ceilings, an open-concept layout, oak hardwood floors and California shutters throughout. The kitchen is a chef's dream, featuring stainless steel Kitchen Aid appliances, quartz counters and cabinet pull-out organizers that maximize storage and efficiency while making meal preparation a breeze. Step outside to your backyard oasis, offering a private sanctuary where you can unwind and enjoy the beauty of nature. Convenience is key, and this home delivers. Parking is never an issue with a widened driveway that accommodates an additional car. Plus, the property is ideally located close to transit and highways making commuting a breeze.
부동산 특징
- 등록 날짜: Thursday, September 07, 2023
- 가상 투어: View Virtual Tour for 9 Isaac Devins Boulevard
- 도시: Toronto
- 이웃/동네: Humberlea-Pelmo Park W5
- 중요 교차로: Weston & Sheppard
- 전체 주소: 9 Isaac Devins Boulevard, Toronto, M9M 0C7, Ontario, Canada
- 거실: Hardwood Floor, Combined W/Dining, California Shutters
- 가족실: Hardwood Floor, Fireplace, O/Looks Backyard
- 주방: Ceramic Floor, Centre Island, Stainless Steel Appl
- 리스팅 중개사: Royal Lepage Signature Realty - Disclaimer: The information contained in this listing has not been verified by Royal Lepage Signature Realty and should be verified by the buyer.

















































