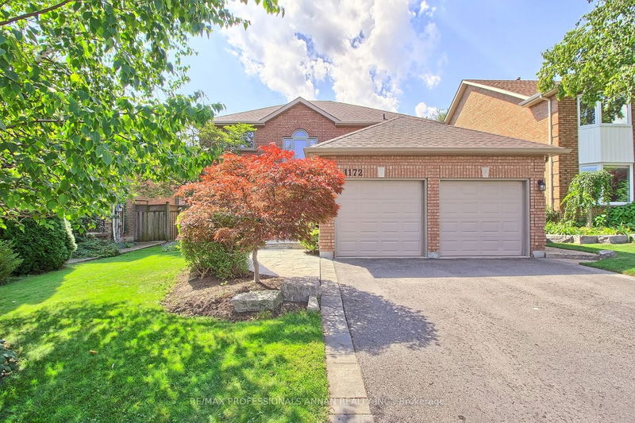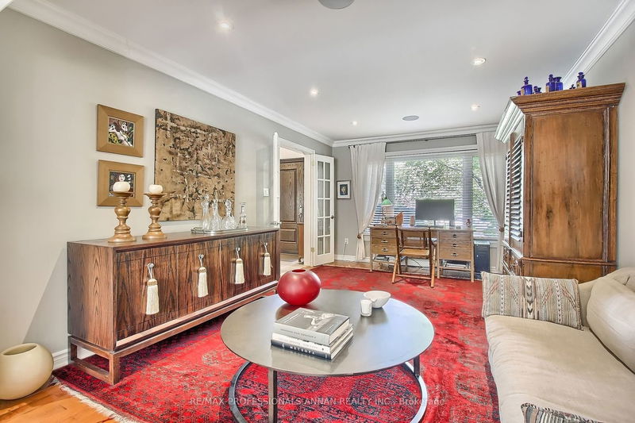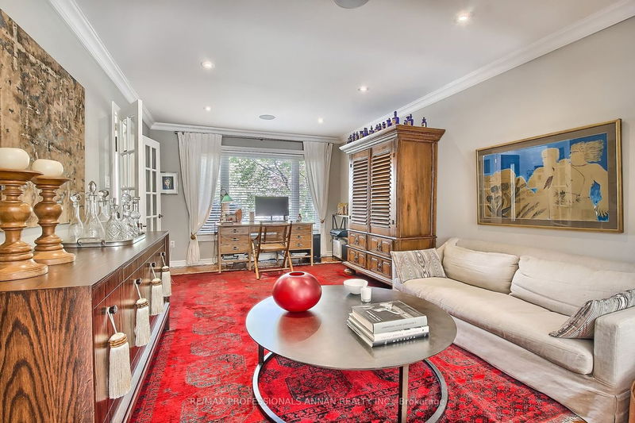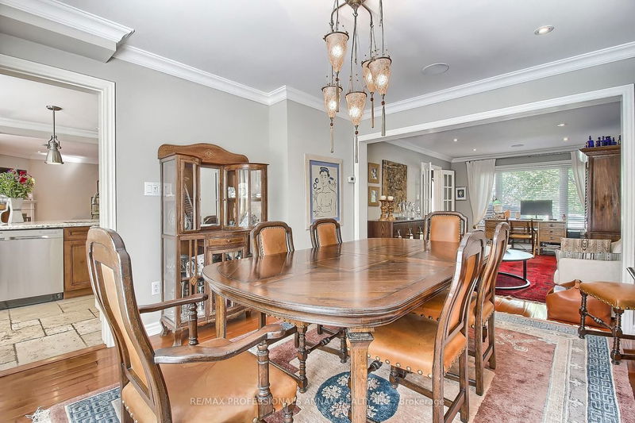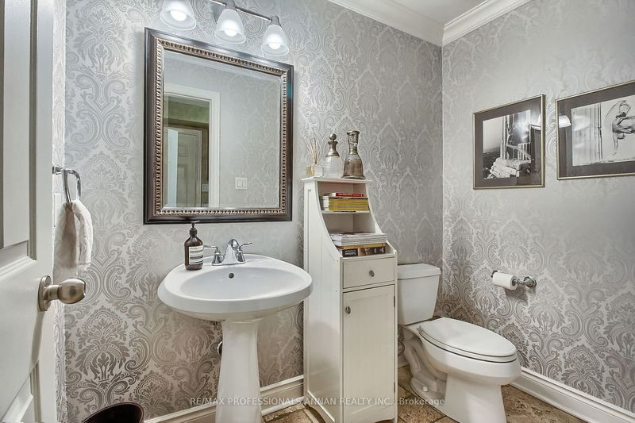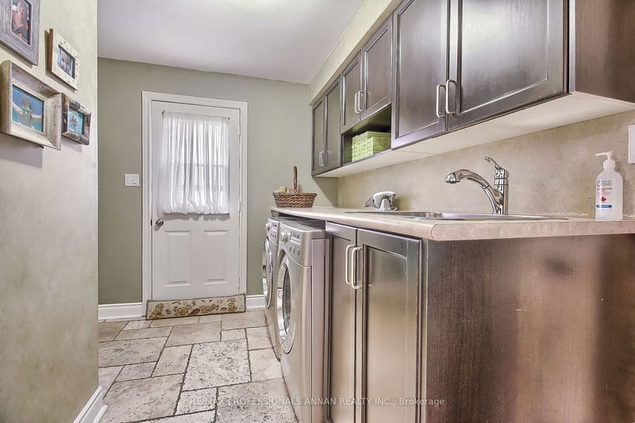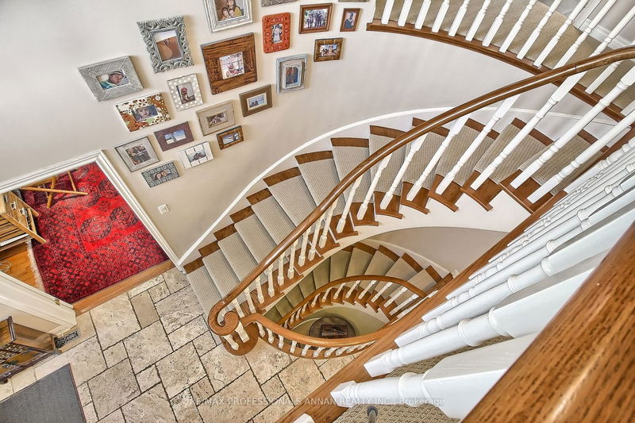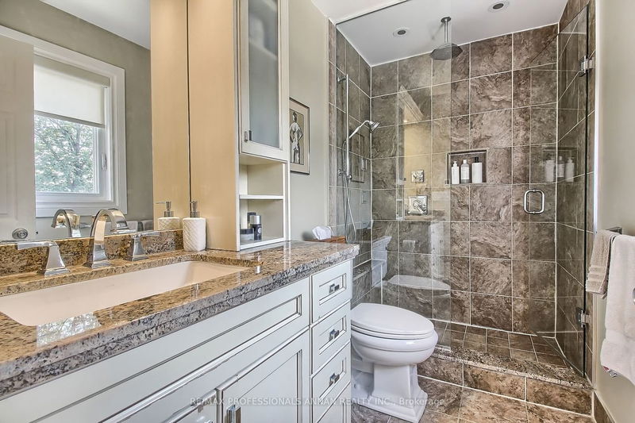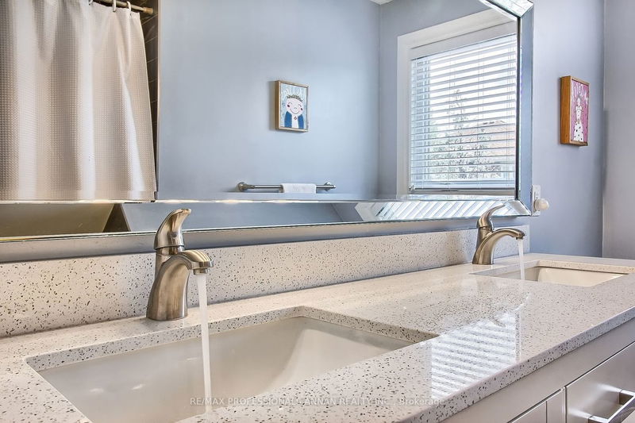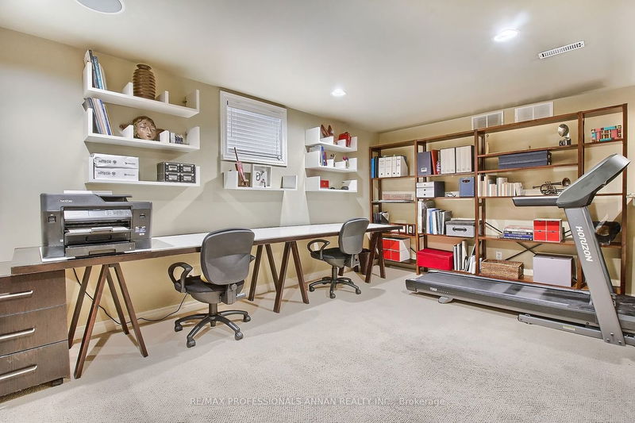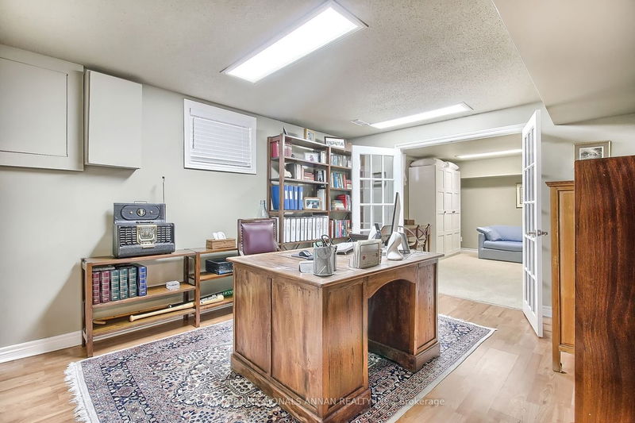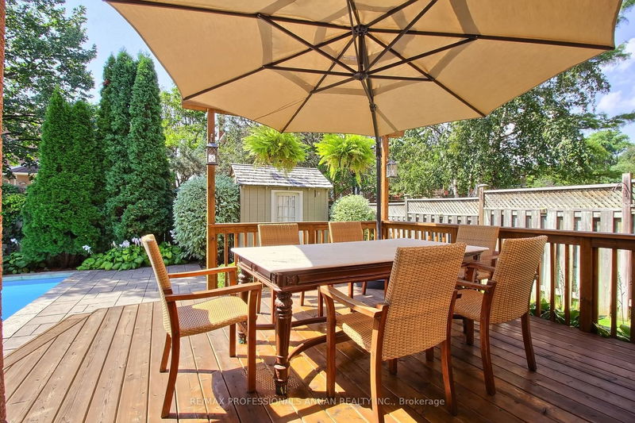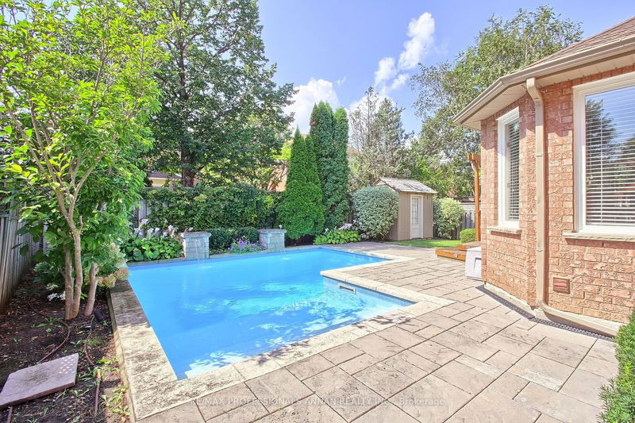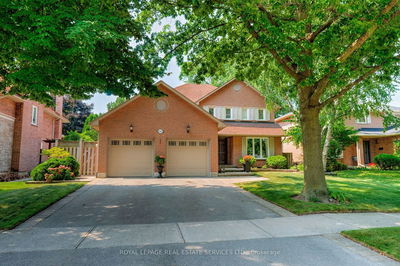This bright and spacious home features Top Quality Finishes Thru-Out! The Main Floor boasts a custom Kitchen With pot filler Faucet, centre Island, S/S Appliances, Heated Floors & Granite counters. The Family Room features maple floor, Gas Fireplace & Custom built shelves & cabinets. The Spacious Living & Dining area Maple Floors, Crown moulding and pot lights. A Separate Laundry room with built in shelves & Direct access to garage. The Top Floor Has 4 Spacious Bedrooms & 2 Fully Reno'd Baths. The Open Spiral stair case leads you to a professionally finished basement with built in shelves, High End Finish with Wet Bar featuring a Draught beer system, and a separate bedroom /Den and a 3Pc Bath. In The B/Yard, Where You'll Find A Salt Water Pool with custom winter cover, garden shed/Change Rm, In-ground 12 zone Sprinkler System, custom lighting throughout. Other Features Include Pot Lights, Closet Organizers, Built In Ceiling Speakers. Above grade Square footage is 2427 as per MPAC.
부동산 특징
- 등록 날짜: Thursday, September 07, 2023
- 가상 투어: View Virtual Tour for 1172 Thoresby Drive
- 도시: Oakville
- 이웃/동네: Clearview
- 중요 교차로: W. Churchill/Sheridan Garden D
- 전체 주소: 1172 Thoresby Drive, Oakville, L6J 7M8, Ontario, Canada
- 거실: Hardwood Floor, Crown Moulding, Pot Lights
- 주방: Granite Counter, Backsplash, Heated Floor
- 가족실: Gas Fireplace, B/I Bookcase, Crown Moulding
- 리스팅 중개사: Re/Max Professionals Annan Realty Inc. - Disclaimer: The information contained in this listing has not been verified by Re/Max Professionals Annan Realty Inc. and should be verified by the buyer.

