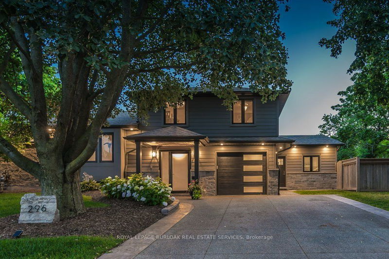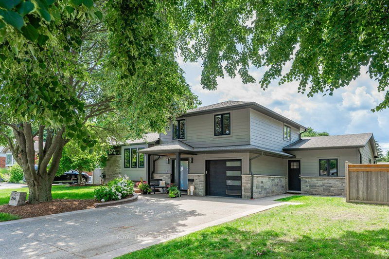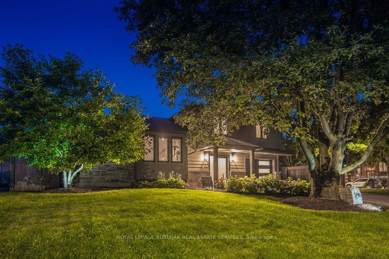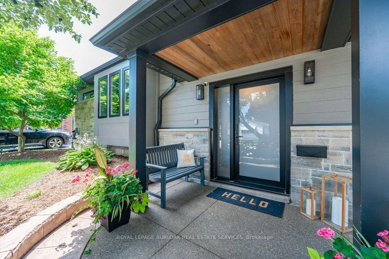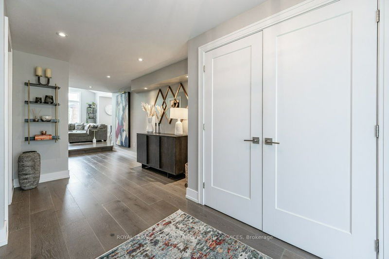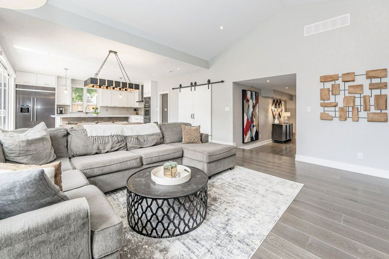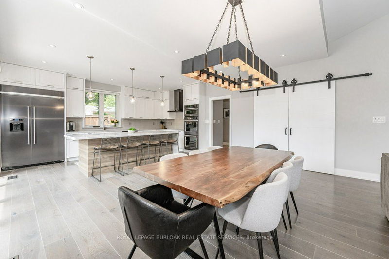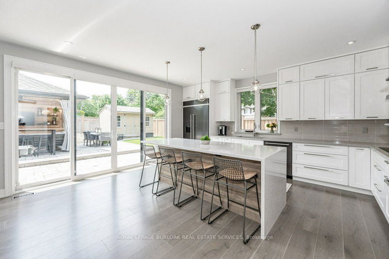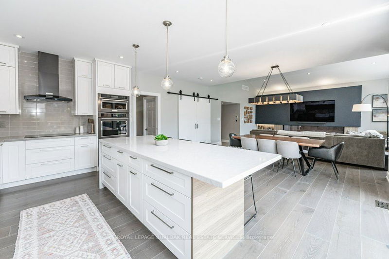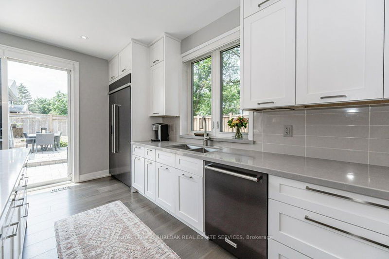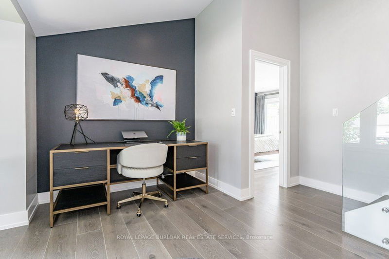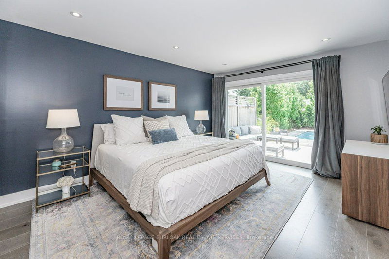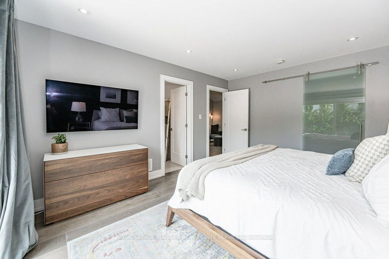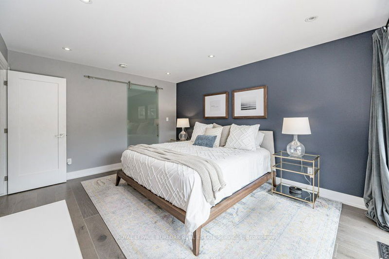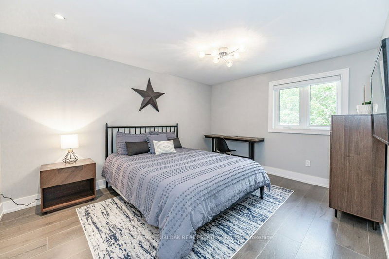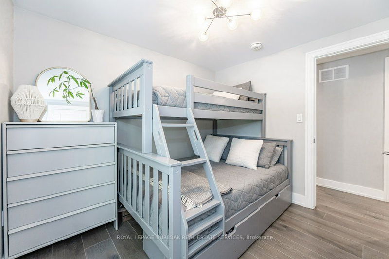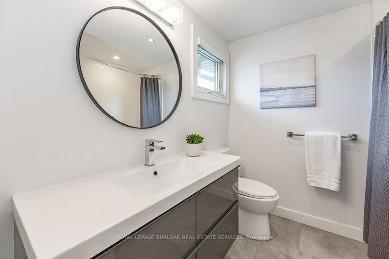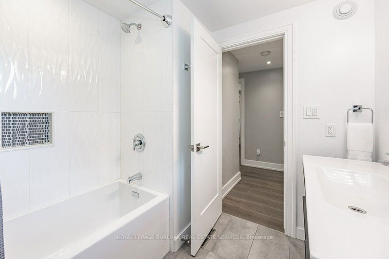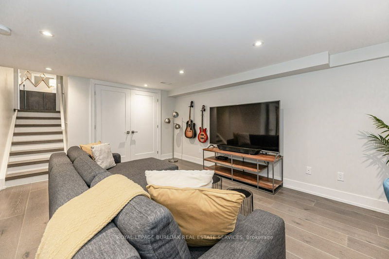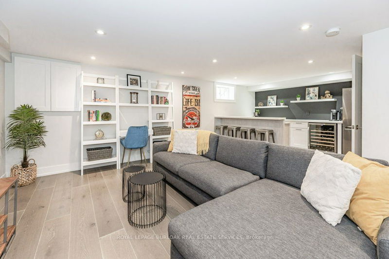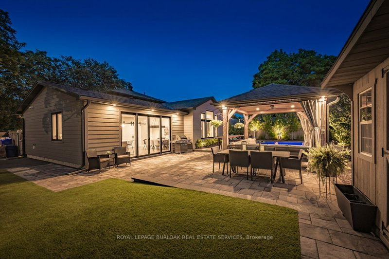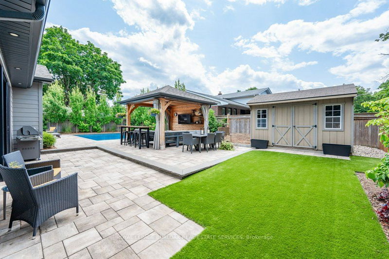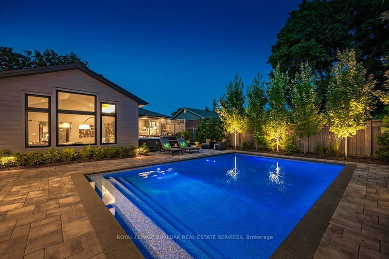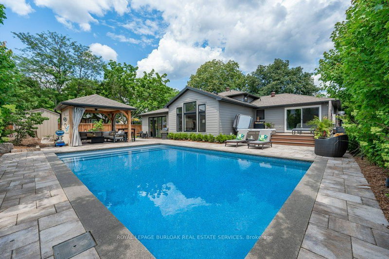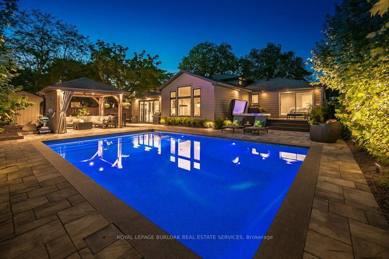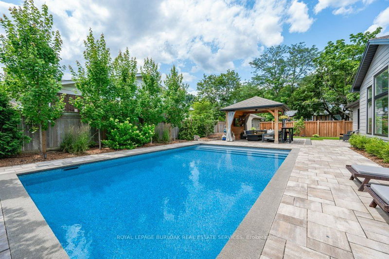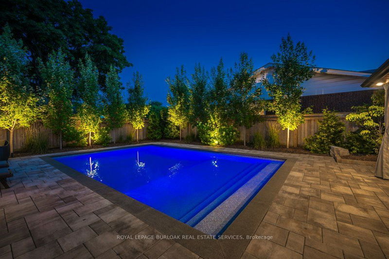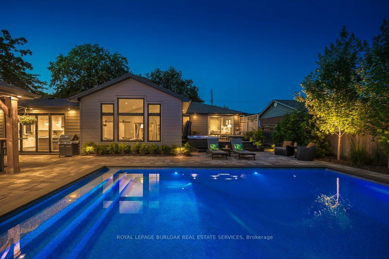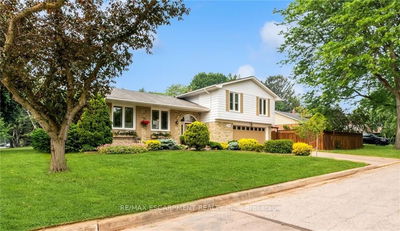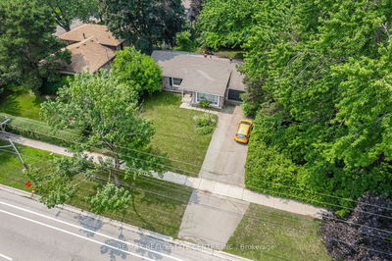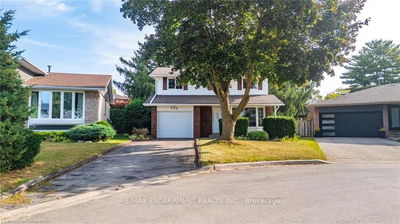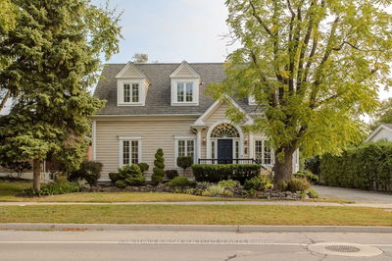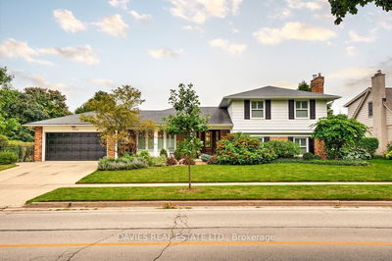Stunning Roseland family home on a huge private mature lot, steps to Tuck/Nelson schools and all amenities. Complete renovation and reconstruction in 2018 - 2021 from top to bottom with massive addition including complete new interior and exterior with exquisite decor/finishes throughout. Professional architectural design with permits. Fully open concept kitchen/dining/family room with high cathedral ceilings, large windows/ a 12' x 8' patio door looking onto the backyard oasis with new Pioneer saltwater pool, hardscape, outdoor family room with custom four season curtains, a bar and artificial turf. Walkout from the primary bedroom onto a private deck with Sundance Spa/hot tub a lounge area for morning coffee/evening drinks. Four bedrooms, three bathrooms, main floor laundry and mud room, huge gourmet open kitchen with beautiful appliances, a large island, plenty of storage + pantry and lots of counter space, perfect for entertaining.
부동산 특징
- 등록 날짜: Wednesday, September 06, 2023
- 가상 투어: View Virtual Tour for 296 Pine Cove Road
- 도시: Burlington
- 이웃/동네: Roseland
- 중요 교차로: Spruce Ave
- 전체 주소: 296 Pine Cove Road, Burlington, L7N 1W2, Ontario, Canada
- 주방: Main
- 거실: Main
- 가족실: Bsmt
- 리스팅 중개사: Royal Lepage Burloak Real Estate Services - Disclaimer: The information contained in this listing has not been verified by Royal Lepage Burloak Real Estate Services and should be verified by the buyer.

