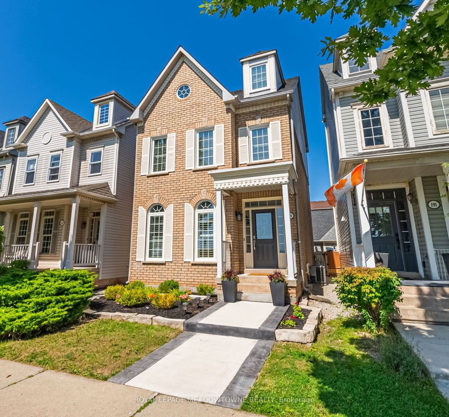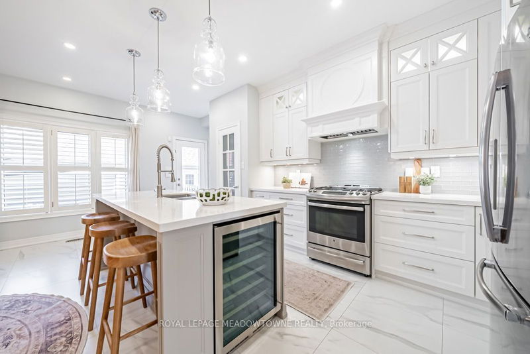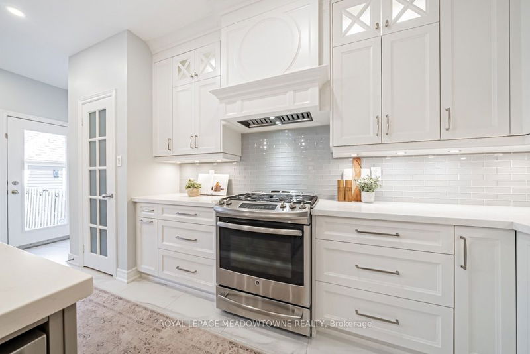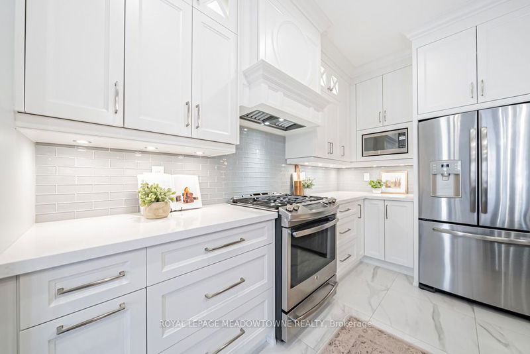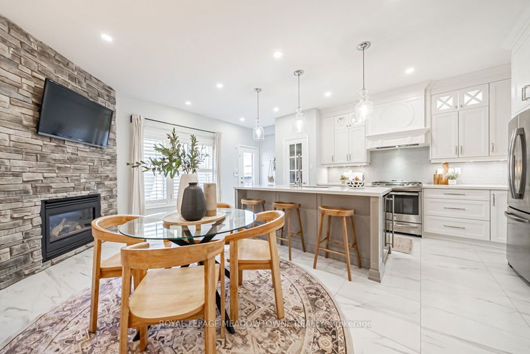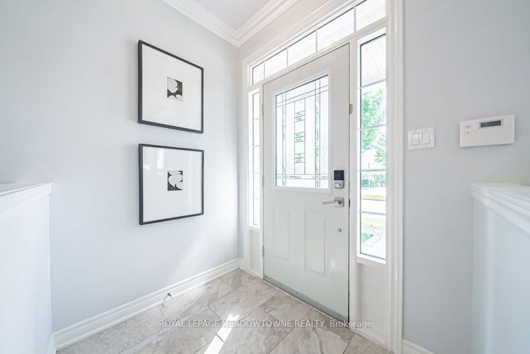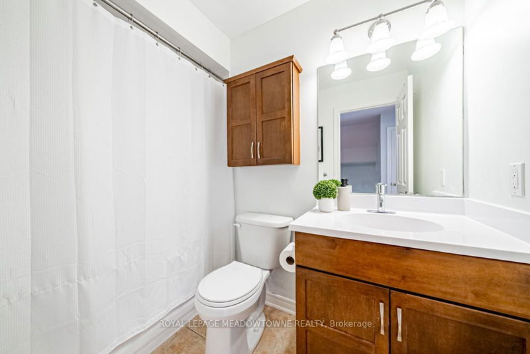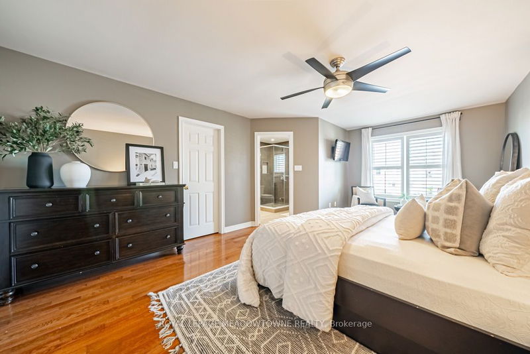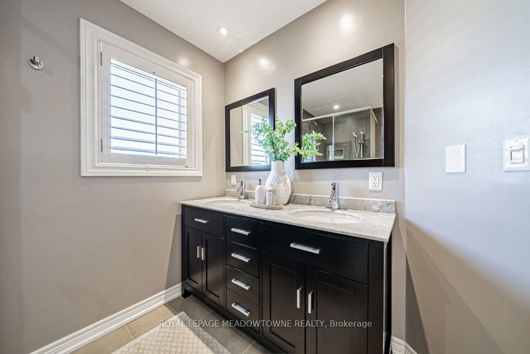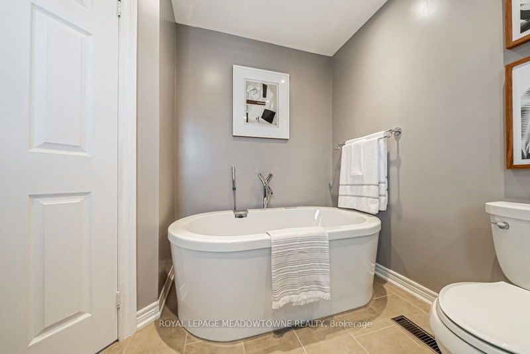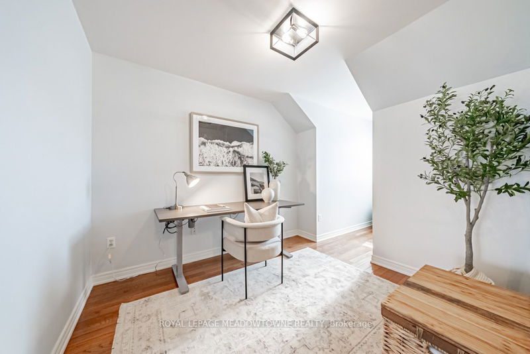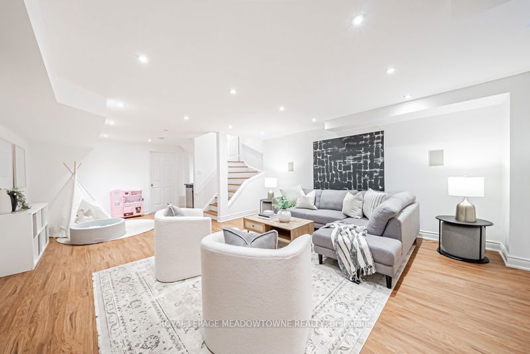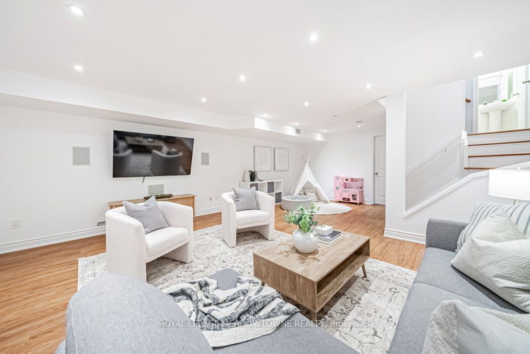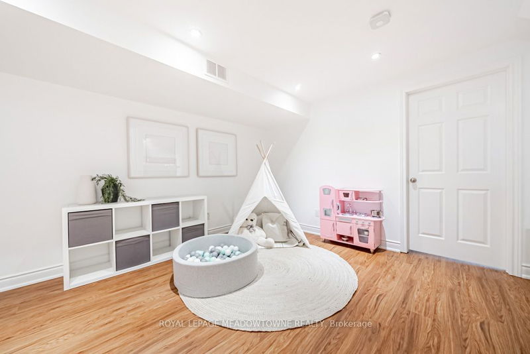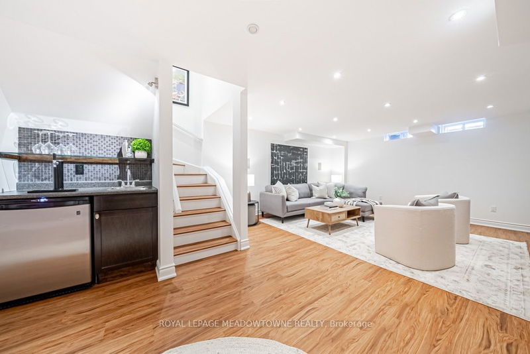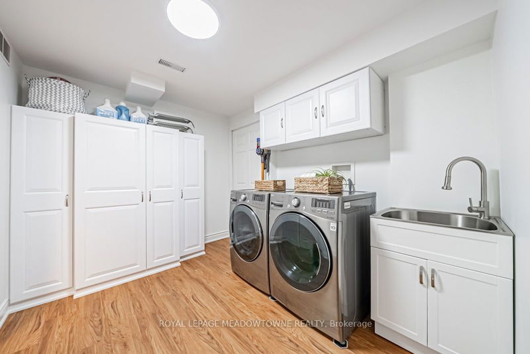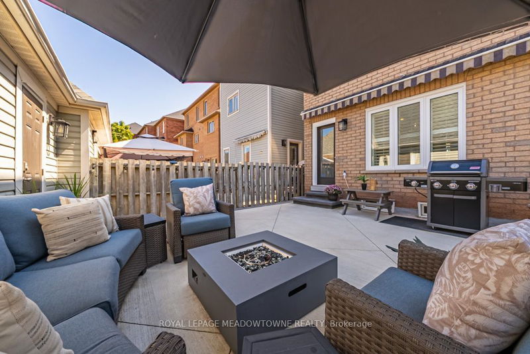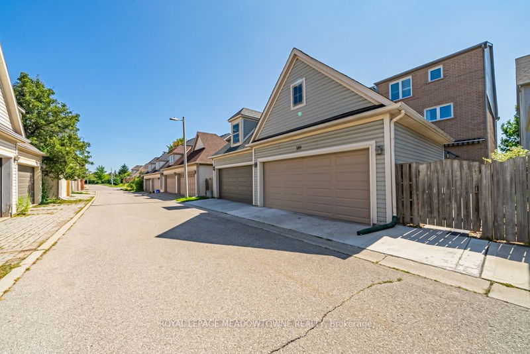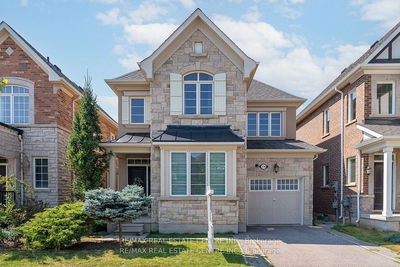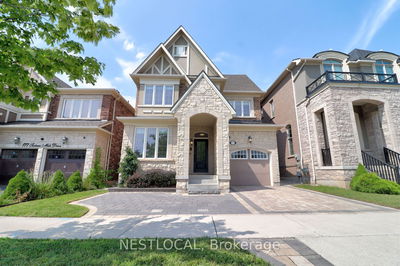This meticulously renovated 4-bedroom home in desirable River Oaks community offers over 2700 square ft of living space, sure to please every member of the family. Step inside to the bright, open concept floorplan where the gourmet eat-in kitchen is truly the heart of the home! Large centre island, stacked custom cabinets, pantry and a fireplace feature wall complete this well-appointed space. The upper level primary retreat invites self-care time with a 5pc ensuite, two W/I closets and a bright office nook. Upstairs you'll also find a 2nd bdrm with new 4pc ensuite, plus 2 add'l bedrooms and main bath. There's plenty of space for entertaining in the finished basement with large rec room, wet bar & laundry room with ample storage. The fully landscaped low-maintenance yard provides a private & serene outdoor space to relax. Nearby parks, trails, and amenities make for enjoyable time together, while close proximity to QEW & GO make for convenient commuting. Move in and enjoy!
부동산 특징
- 등록 날짜: Thursday, September 07, 2023
- 가상 투어: View Virtual Tour for 189 Glenashton Drive
- 도시: Oakville
- 이웃/동네: Uptown Core
- 전체 주소: 189 Glenashton Drive, Oakville, L6H 6M8, Ontario, Canada
- 거실: Hardwood Floor, Coffered Ceiling, Crown Moulding
- 주방: W/O To Patio, Centre Island, Pantry
- 리스팅 중개사: Royal Lepage Meadowtowne Realty - Disclaimer: The information contained in this listing has not been verified by Royal Lepage Meadowtowne Realty and should be verified by the buyer.

