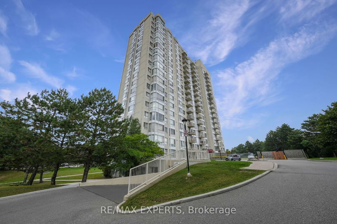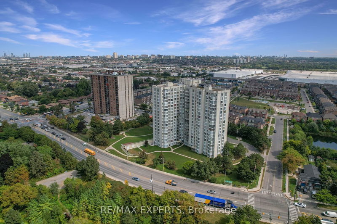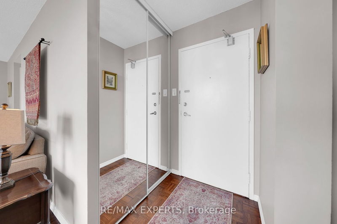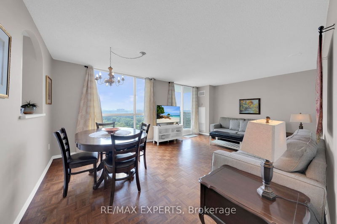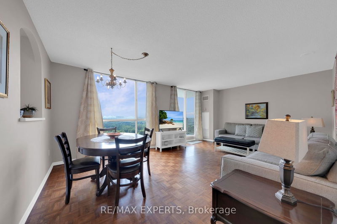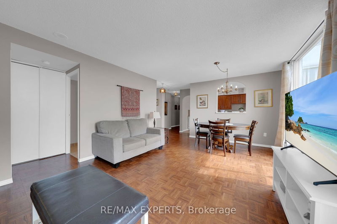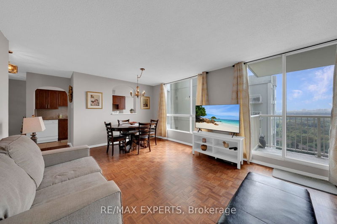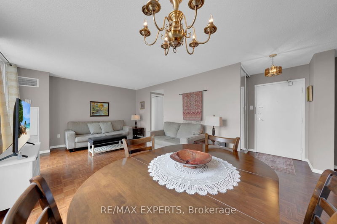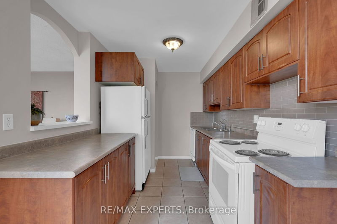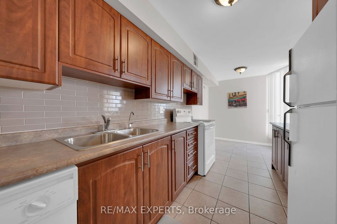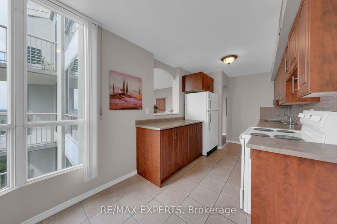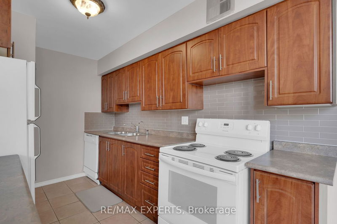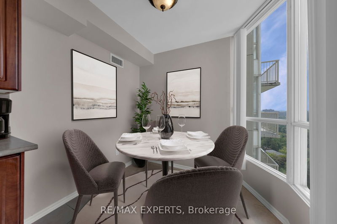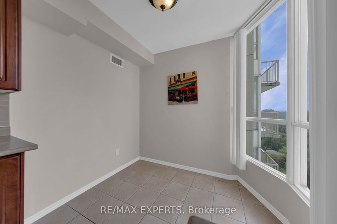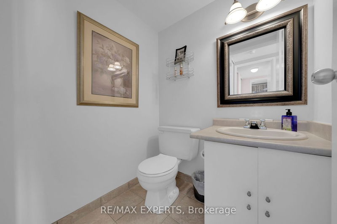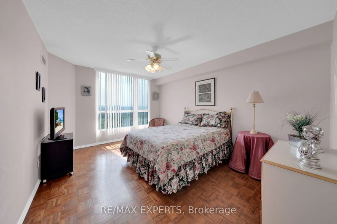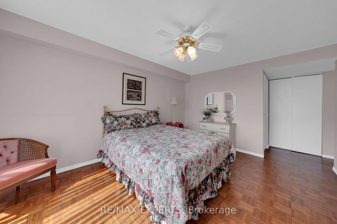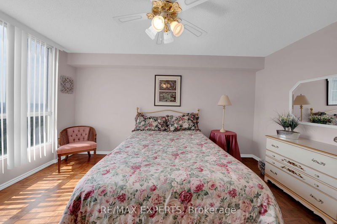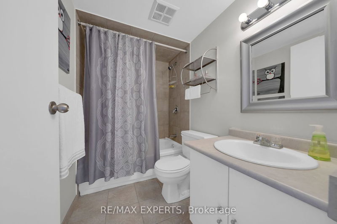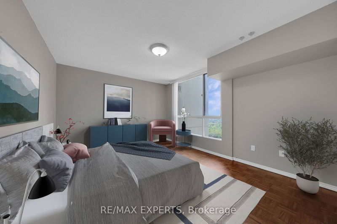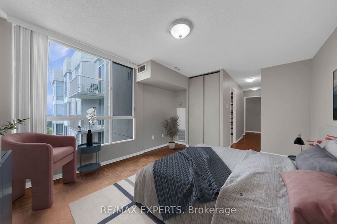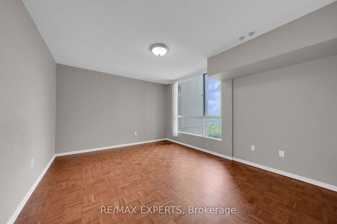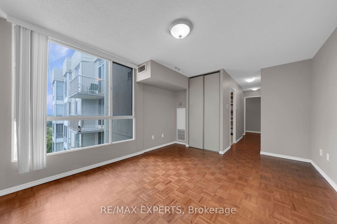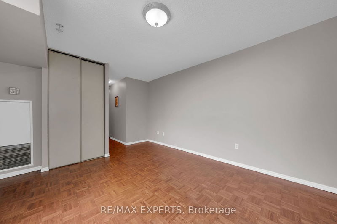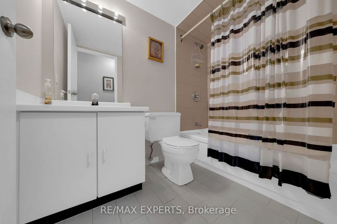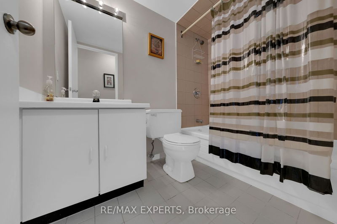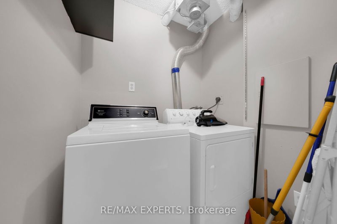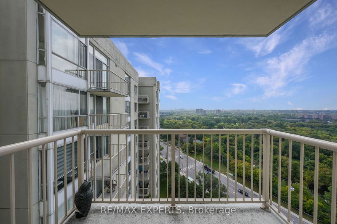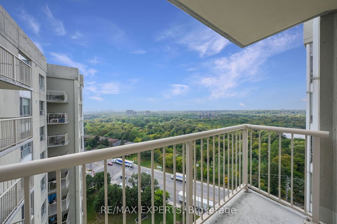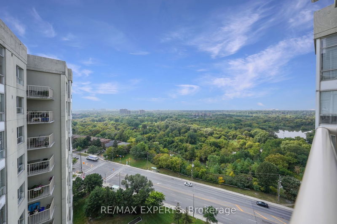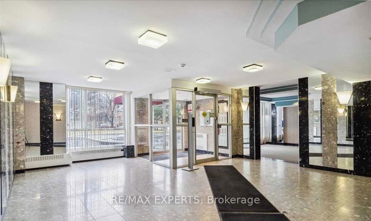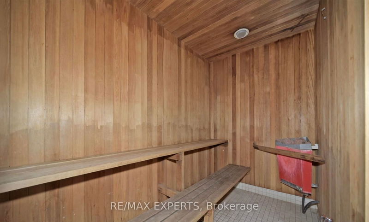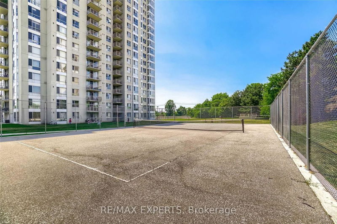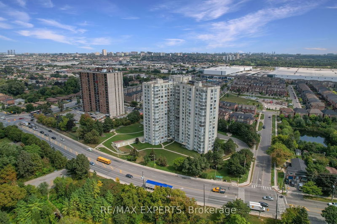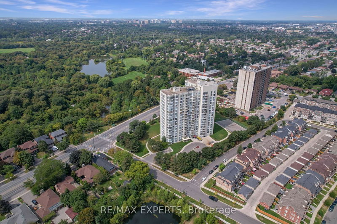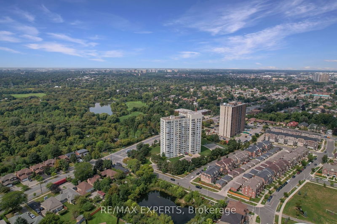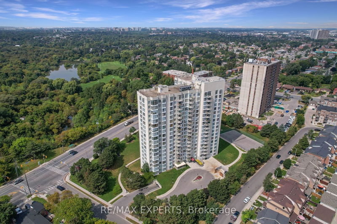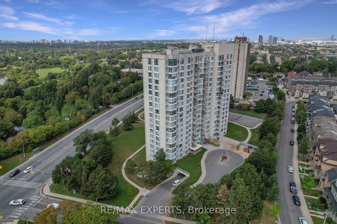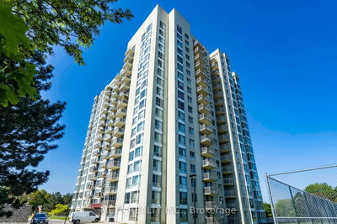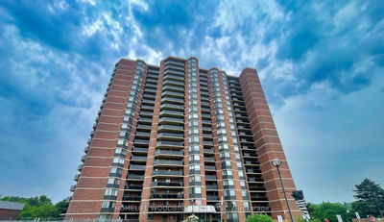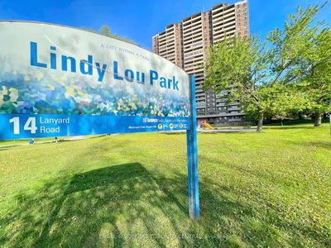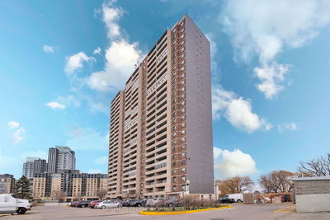Welcome To Suite 1906 Located Within The Riverside Court Condominiums & Situated Within The Weston / Sheppard Pocket Of Toronto! This 2 Bedroom / 3 Bathroom Unit Provides 1,214 Square Feet, Plus A Private Balcony! Offering The Exclusive Use Of One Parking Space! Picturesque South West Views From Your Balcony! This Open Concept Layout Provides A Spacious Combined Living & Dining Area, Which Makes Entertaining A Breeze! The Sun-Filled Eat-In Kitchen Provides Ample Cabinet Space, & Large Windows! Two Spacious Bedrooms, Both With Ensuite Bathrooms! The Oversize Primary Bedroom Boasts A Spacious Closet, & A 4-Piece Ensuite Bathroom! In Addition-To The Two Full Bathrooms, This Suite Also Offers A Rare 2-Piece Powder Room! Ensuite Laundry Room Located Within The Unit! ***Maintenance Fees Include All Utilities - Hydro, Water, Heat, A/C, Parking, Building Insurance, & The Use Of The Common Elements Are All Included Within Your Monthly Maintenance Fees (Cable TV & Internet Not Included) ***
부동산 특징
- 등록 날짜: Friday, September 08, 2023
- 가상 투어: View Virtual Tour for 1906-3077 Weston Road
- 도시: Toronto
- 이웃/동네: Humberlea-Pelmo Park W5
- 전체 주소: 1906-3077 Weston Road, Toronto, M9M 3A1, Ontario, Canada
- 주방: Ceramic Floor, Eat-In Kitchen, Backsplash
- 거실: Parquet Floor, Combined W/Dining, W/O To Balcony
- 리스팅 중개사: Re/Max Experts - Disclaimer: The information contained in this listing has not been verified by Re/Max Experts and should be verified by the buyer.

