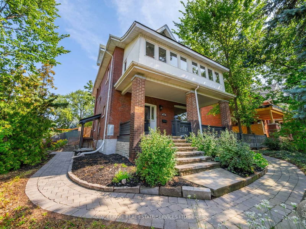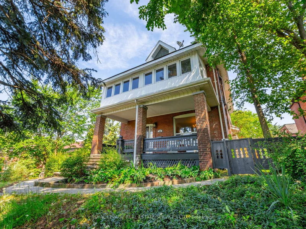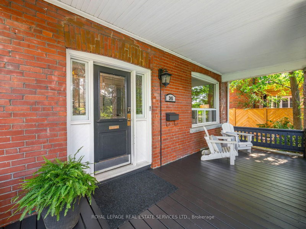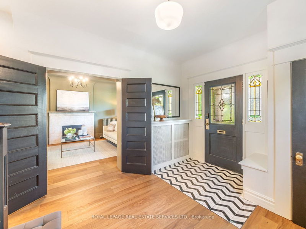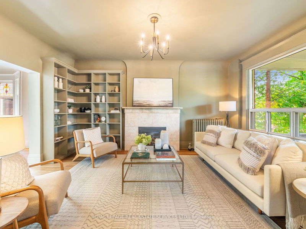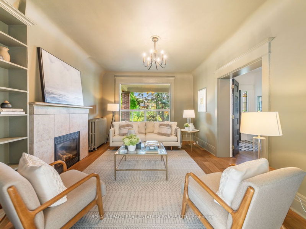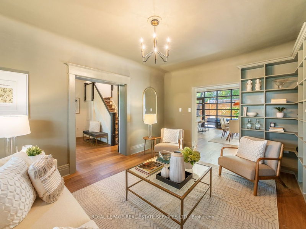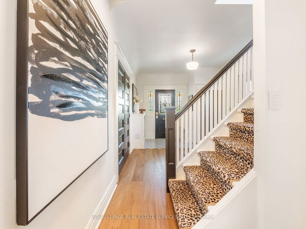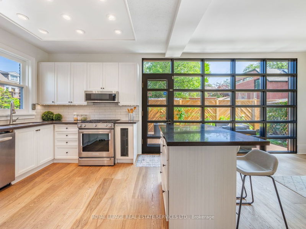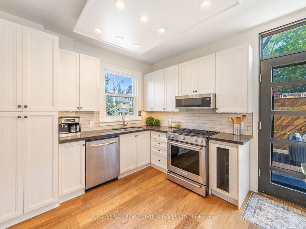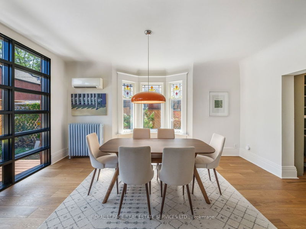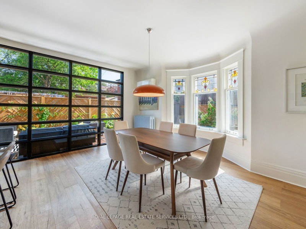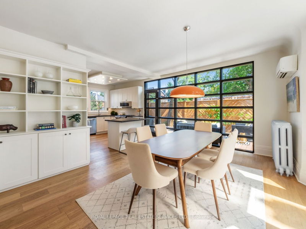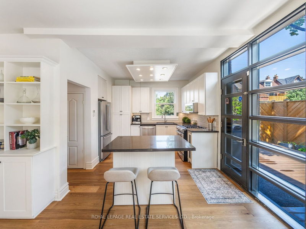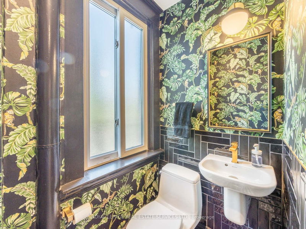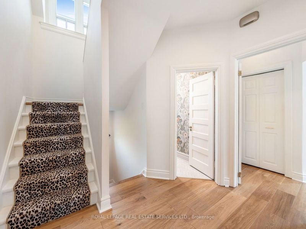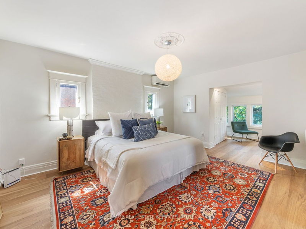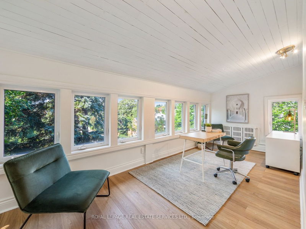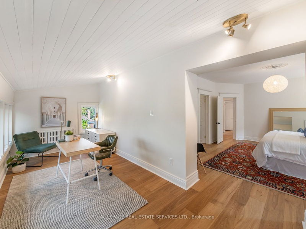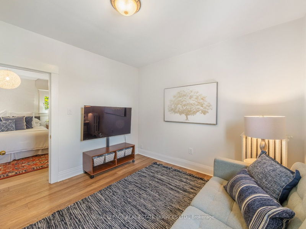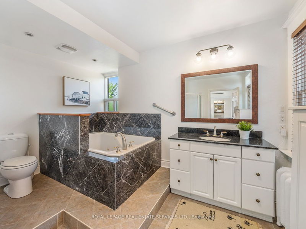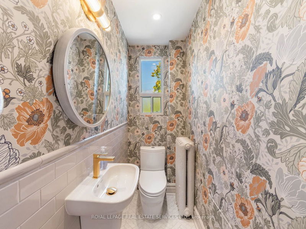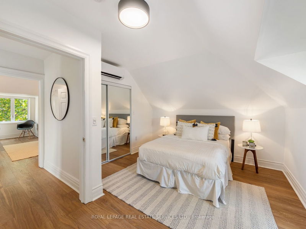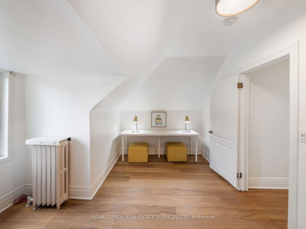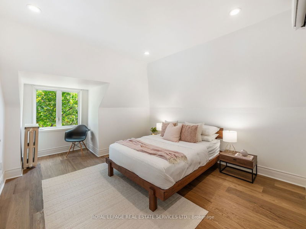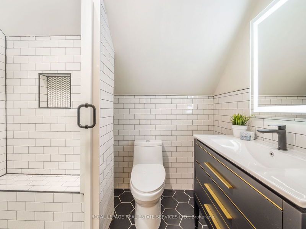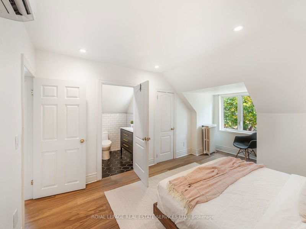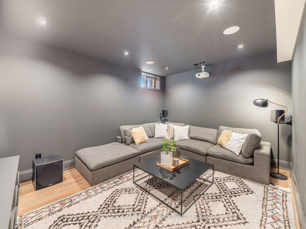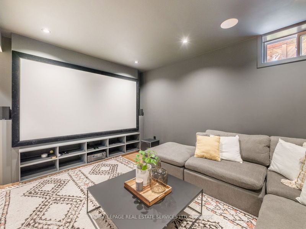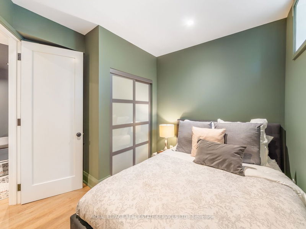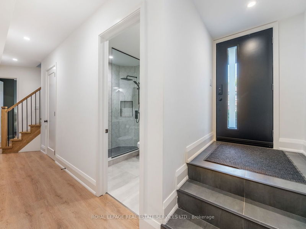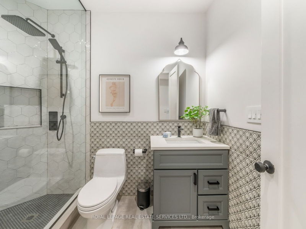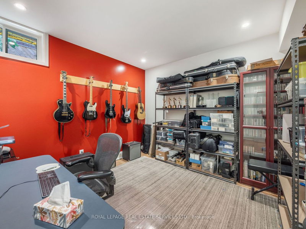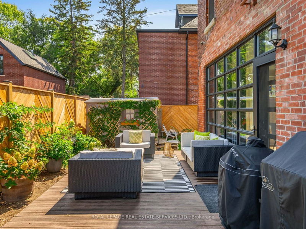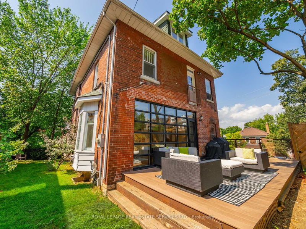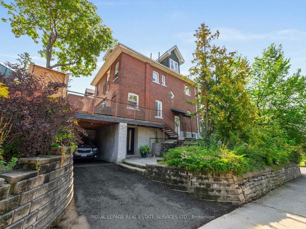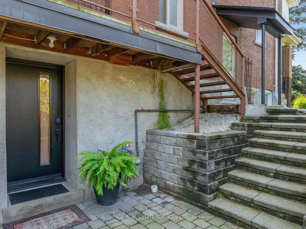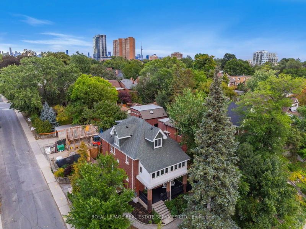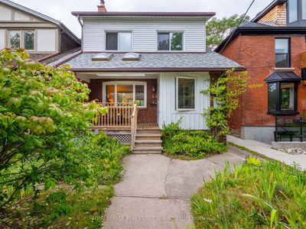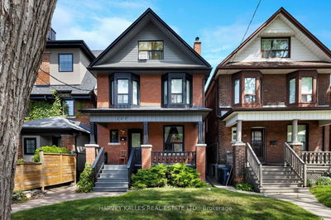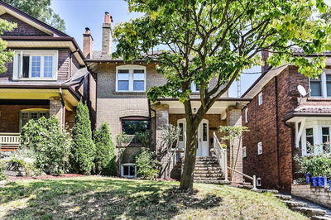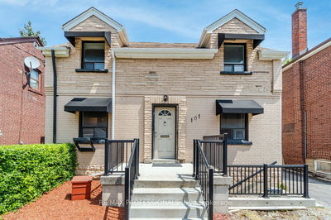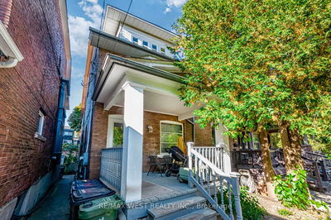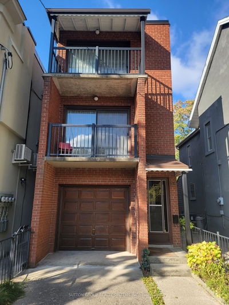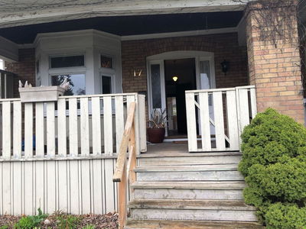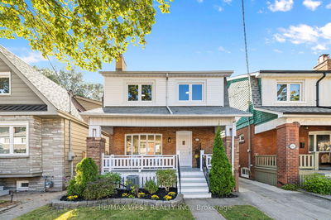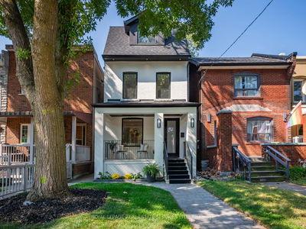Majestically elevated grand century home: 4+2bed, 5bath, 3-storey home in High Park. Original character details combined w modern renovations. Stunning entrance hallway. New hardwood floor throughout. Sun-filled living room with gas fireplace. Spacious open concept kitchen/dining area featuring custom floor-to-ceiling east-facing dining room window, beautiful bay window with stained glass, and walk out to rear pressure treated deck. 2 bdrm on 2nd flr; one with 4 pc ensuite incl. soaker tub, his & her closets, 2nd bdrm incl den/office, sunroom & laundry. 3rd flr w 2 beds, one with a modern new 3pc ensuite. Beautiful wallpaper/carpet accents. Newly renovated & underpinned (2022) bsmt w sep walk-in entrance, 4pc bath, 2beds, and media room; potential for in-law suite or rental unit. Approx. 900 sq ft, high ceilings & above-grade windows. Prime 50ft wide corner lot with side carport & parking pad. Outdoor space includes deck, lawn area, shed for tools & bikes, enclosed with fence.
부동산 특징
- 등록 날짜: Monday, September 11, 2023
- 가상 투어: View Virtual Tour for 245 Indian Grve
- 도시: Toronto
- 이웃/동네: High Park North
- 전체 주소: 245 Indian Grve, Toronto, M6P 2H4, Ontario, Canada
- 거실: Hardwood Floor, Fireplace, Double Doors
- 주방: Hardwood Floor, Centre Island, Combined W/Dining
- 리스팅 중개사: Royal Lepage Real Estate Services Ltd. - Disclaimer: The information contained in this listing has not been verified by Royal Lepage Real Estate Services Ltd. and should be verified by the buyer.

