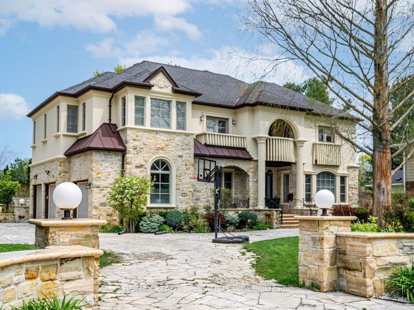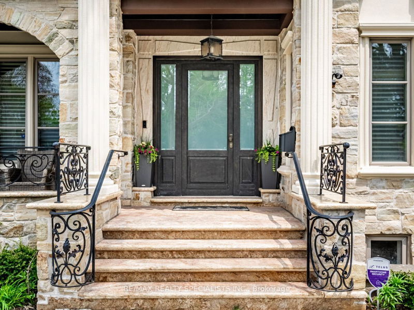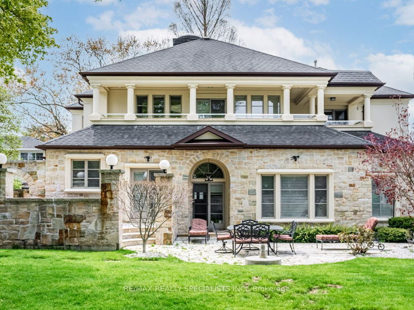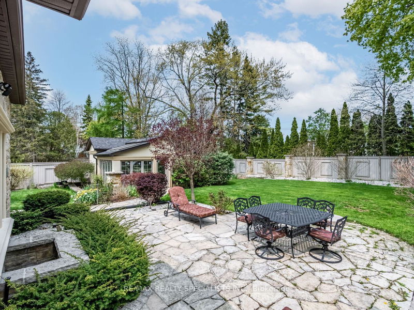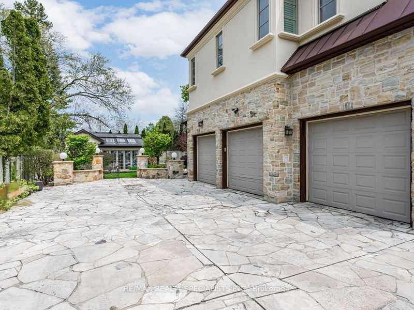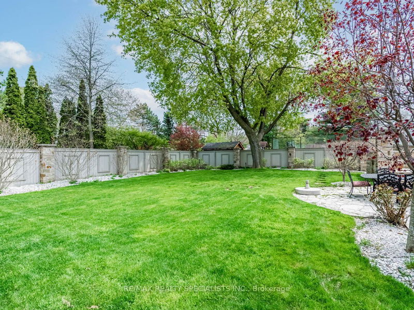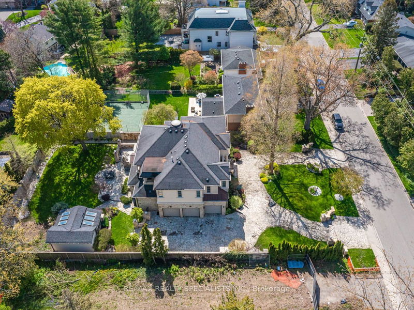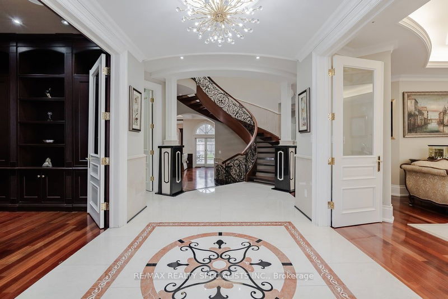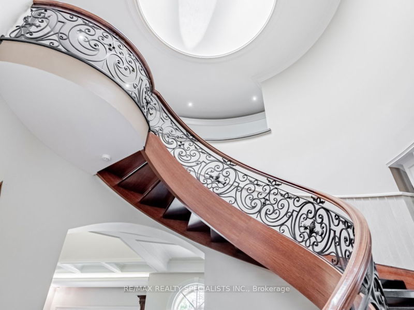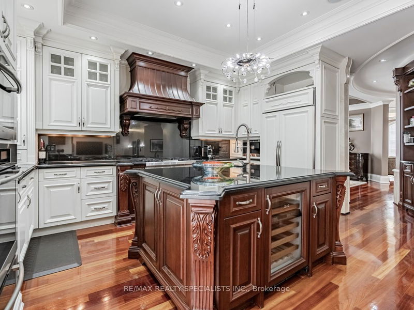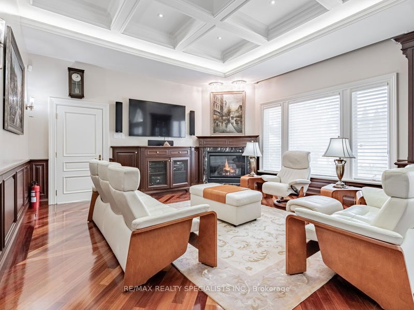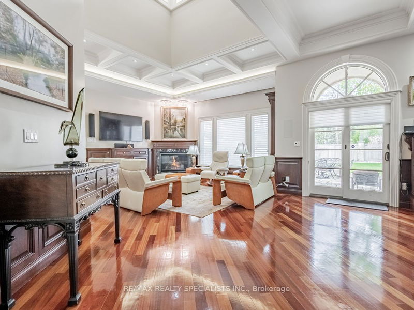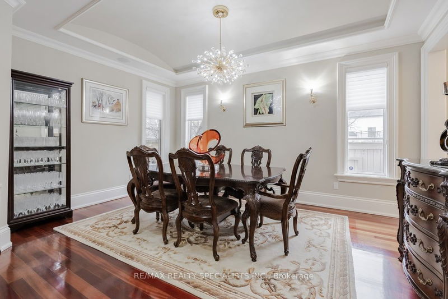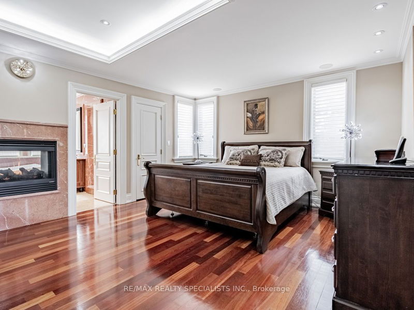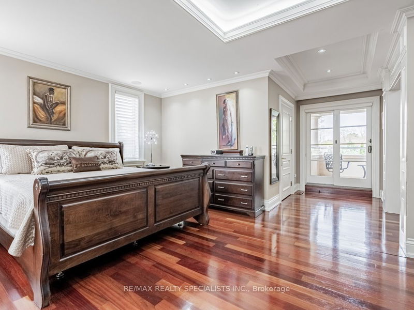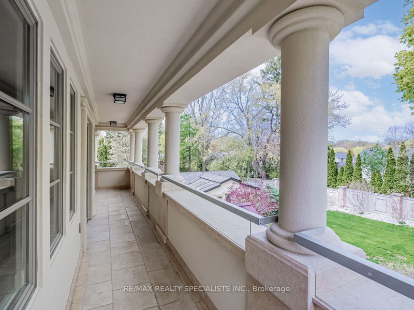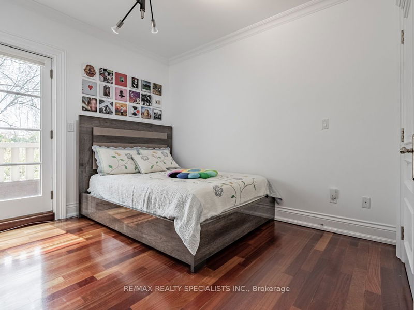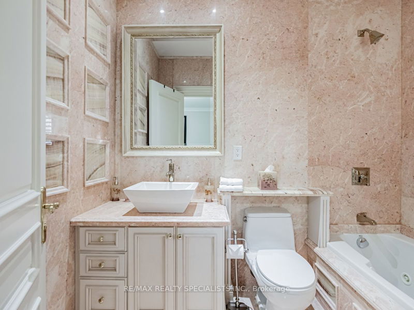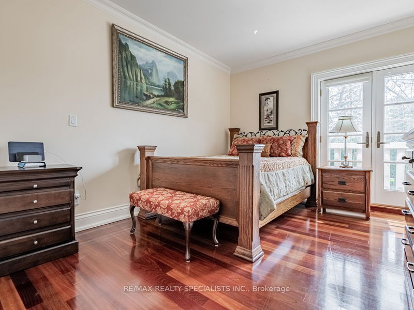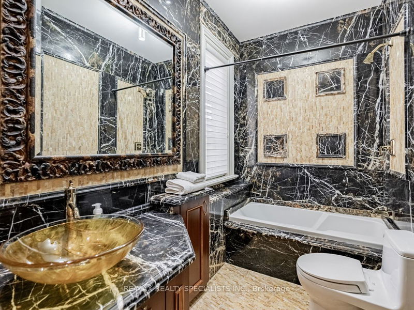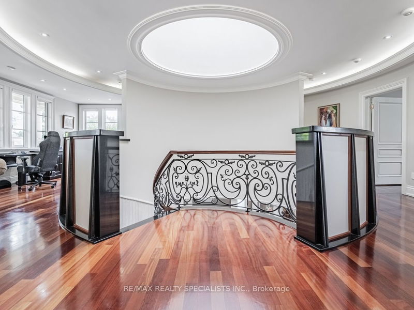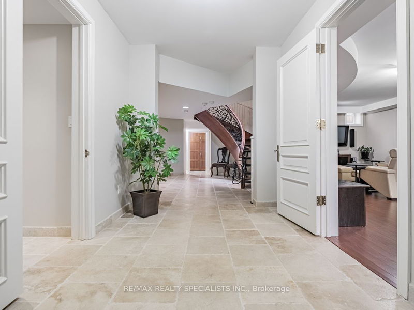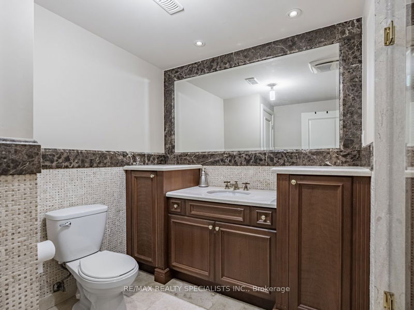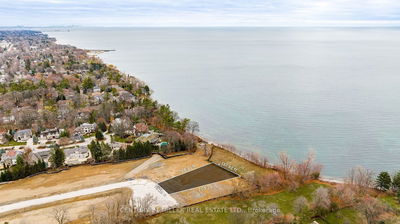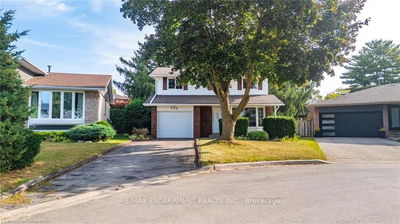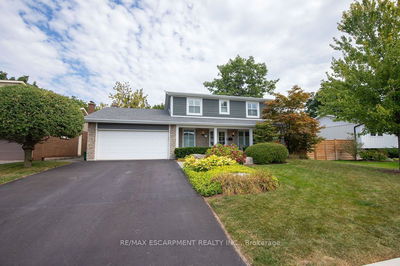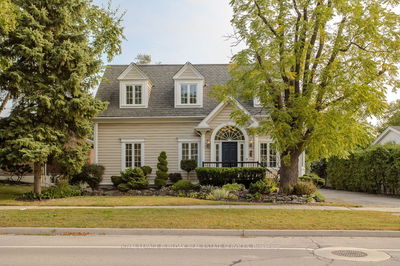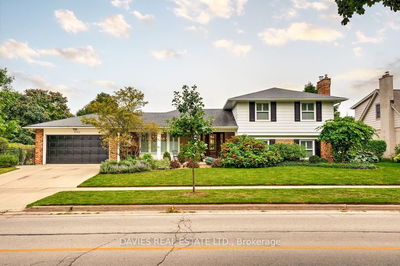Elegant Custom-Built Home. 6,750 Sq Ft Of Living Space, A Must See! One-Of-A-Kind Design With Finishes Beyond Belief, Steps To The Lake, 4 + 'l Bedrooms Each With lts Own Marble Ensuite. Large 2nd Floor Open Area That ls Being Used As 2 Offices. 3 Car Garage, High Coffered Ceilings, Crown Moldings Throughout, Grand Spiral Staircase, Sky Light, Marble, Granite & Hardwood Floors, Pot Lights, 3 Fireplaces, Surround Sound, Walk-Out On To Relaxing Balconies On 2nd Floor. This Exquisite Property Is Not To Be Missed!
부동산 특징
- 등록 날짜: Tuesday, September 12, 2023
- 가상 투어: View Virtual Tour for 295 Belvenia Road
- 도시: Burlington
- 이웃/동네: Shoreacres
- 중요 교차로: Walkers Line/Lakeshore Rd
- 전체 주소: 295 Belvenia Road, Burlington, L7L 2G5, Ontario, Canada
- 거실: Hardwood Floor, Coffered Ceiling, Gas Fireplace
- 주방: Hardwood Floor, Coffered Ceiling, W/O To Patio
- 가족실: Hardwood Floor, W/O To Patio, Gas Fireplace
- 리스팅 중개사: Re/Max Realty Specialists Inc. - Disclaimer: The information contained in this listing has not been verified by Re/Max Realty Specialists Inc. and should be verified by the buyer.


