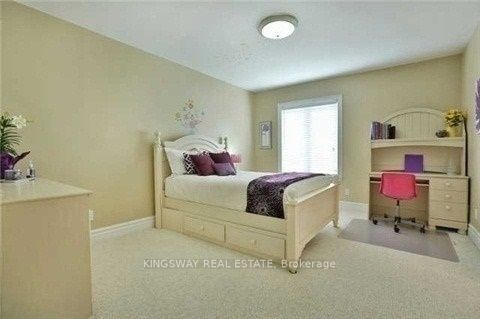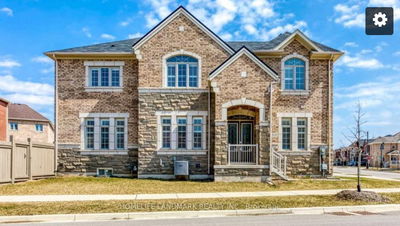Gorgeous, custom built 5+1 Bedroom, 5 W/R executive luxury home in prestigious Joshua Creek community. 18' foyer with marble floor & 2 skylights. Dark hardwood floor in Liv/Dining/Family rooms. Huge custom gourmet kitchen with high end S/S appliances, marble floor with granite counter, custom backsplash & skylight. Family Room features dark hardwood floor and electric fireplace with elegant wood trim. Huge Primary B/R with His/Her closet & 5 pc ensuite with jacuzzi. Finished 1 B/R basement with Semi ensuite, marble floor , 9' ceiling & Wet Bar. 4 Skylights.Pot light Thru-Out.Pro Finished Walkup Basement. Nanny Suite. 'Joshua Creek' Neighbourhood.Top Rated Schools, Excellent Neighbourhood To Raise Your Family. Joshua Creek Great Family Oriented Community Close To Top Notch Public Schools & Fernhill & Glenburnie Private Schools, Sheridan College. Newly built Hospital.Easy Access To Qew, 407,403,Go Transit.
부동산 특징
- 등록 날짜: Tuesday, September 12, 2023
- 가상 투어: View Virtual Tour for 2616 North Ridge Trail
- 도시: Oakville
- 이웃/동네: Iroquois Ridge North
- 중요 교차로: Dundas / Eighth Line
- 전체 주소: 2616 North Ridge Trail, Oakville, L6H 6Y5, Ontario, Canada
- 거실: Hardwood Floor, Combined W/Dining, Crown Moulding
- 가족실: Hardwood Floor, Pot Lights, Built-In Speakers
- 주방: Marble Floor, Granite Counter, Skylight
- 리스팅 중개사: Kingsway Real Estate - Disclaimer: The information contained in this listing has not been verified by Kingsway Real Estate and should be verified by the buyer.
























