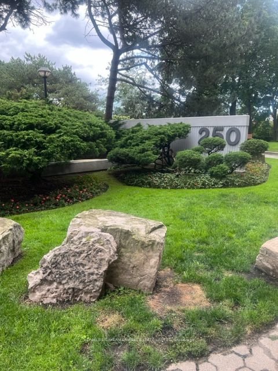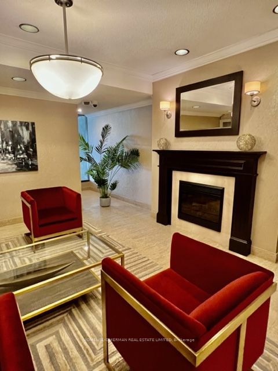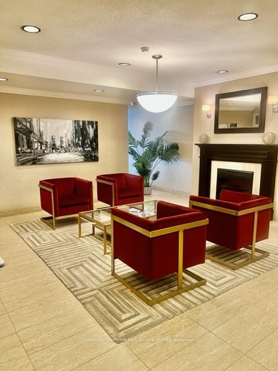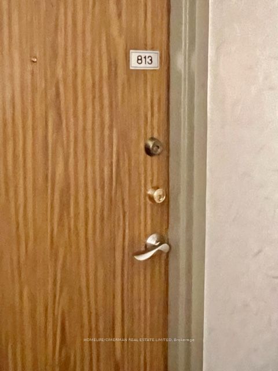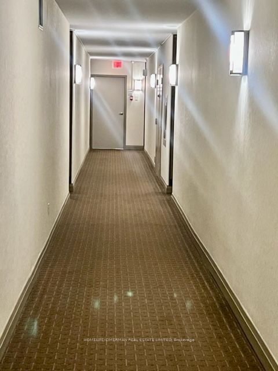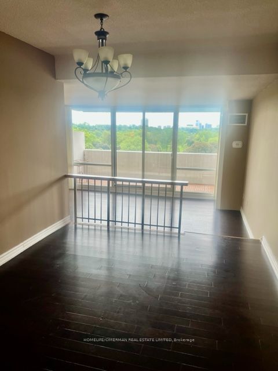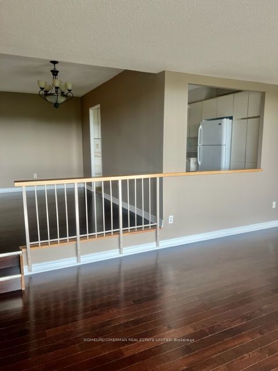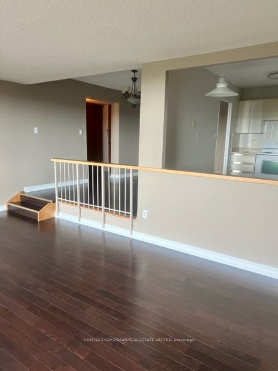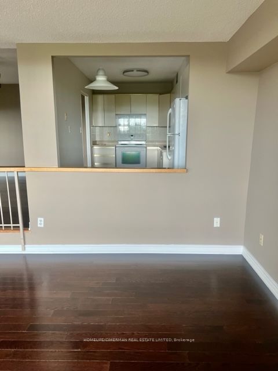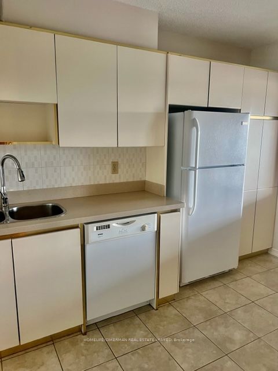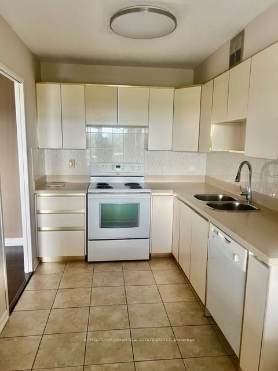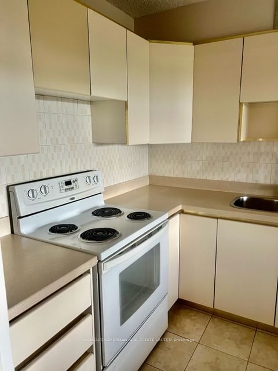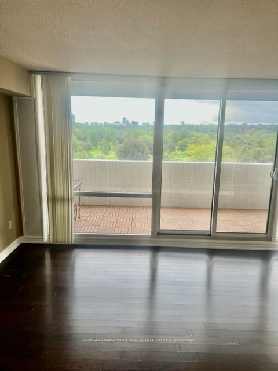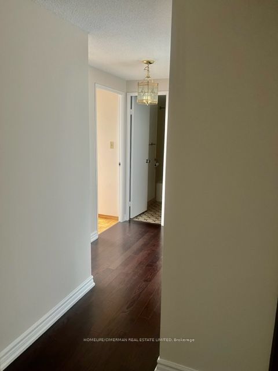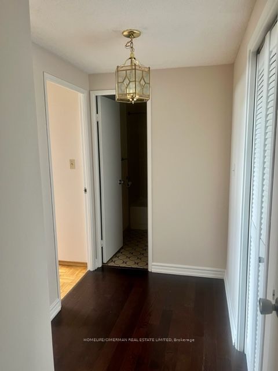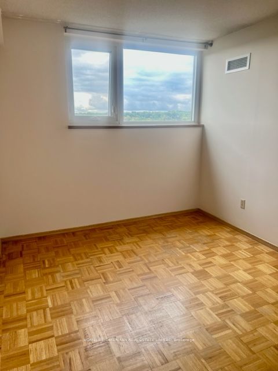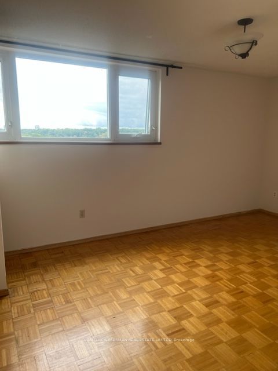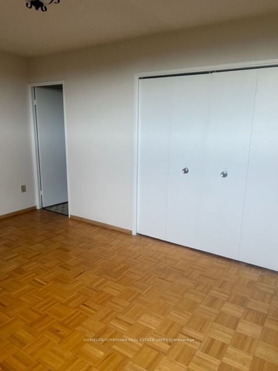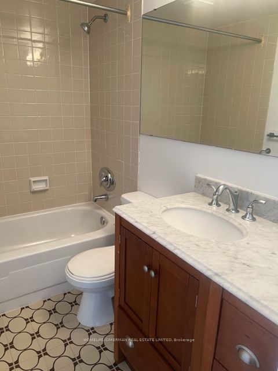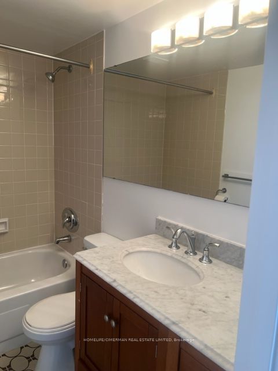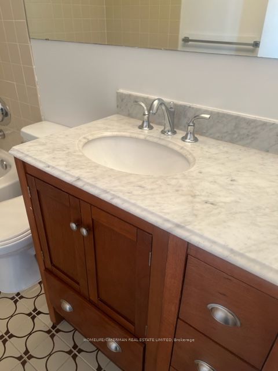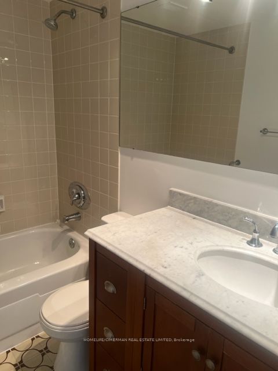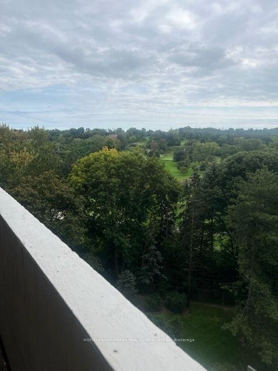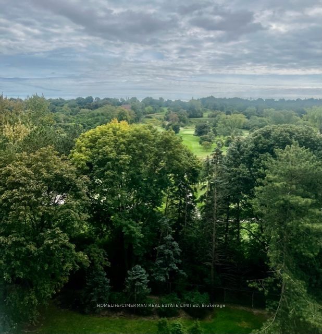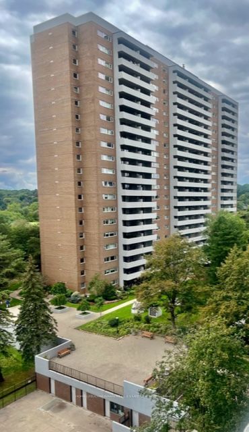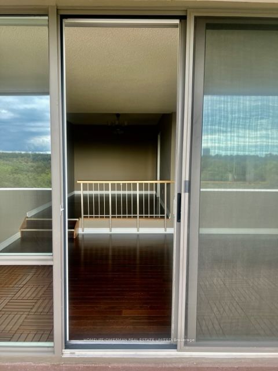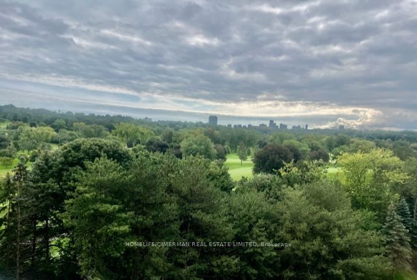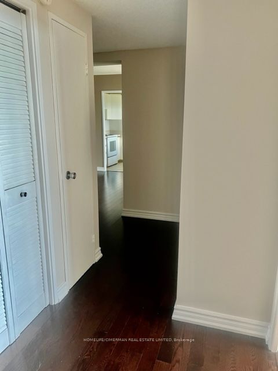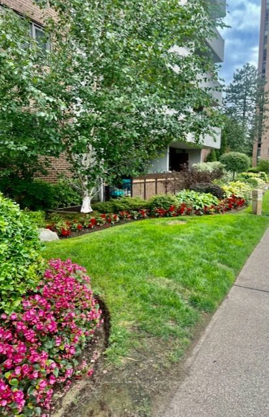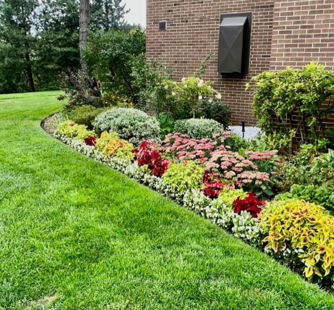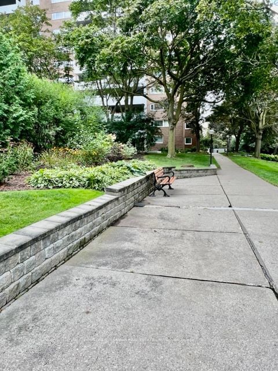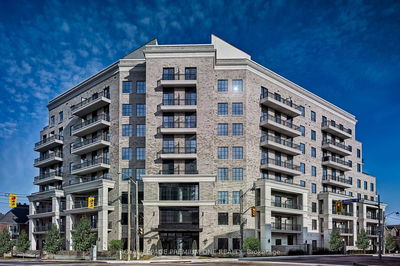A beautiful bright suite, with the largest floor plan in 250 Scarlett Rd for a 2 BDRM, 2 WSHRM condo!!! The view is beautiful, overlooking the Lambton Golf Course, lush greenery, the Humber River, and resort style landscaping with outdoor pool. The spacious sunken living room overlooked by a large dining room feature dark stained hardwood floors, a walk-out to the oversized terrace style balcony offering spectacular views. A large updated eat-in kitchen with upgraded cabinets and ceramic floor provides generous storage space. Both bedrooms have parquet flooring and the primary bedroom features a private ensuite washroom. Miles of Humber River parkland walking and recreational trails surround the complex. A TTC bus stop almost in front of the building offers a short ride to the Runnymede subway station and Bloor West Village amenities.
부동산 특징
- 등록 날짜: Wednesday, September 13, 2023
- 도시: Toronto
- 이웃/동네: Rockcliffe-Smythe
- 중요 교차로: Scarlett/Edenbridge/Eglinton
- 전체 주소: 813-250 Scarlett Road, Toronto, M6N 4X5, Ontario, Canada
- 거실: Overlook Golf Course, W/O To Balcony, Hardwood Floor
- 주방: Parquet Floor, Updated, Pass Through
- 리스팅 중개사: Homelife/Cimerman Real Estate Limited - Disclaimer: The information contained in this listing has not been verified by Homelife/Cimerman Real Estate Limited and should be verified by the buyer.

