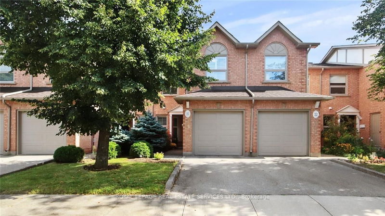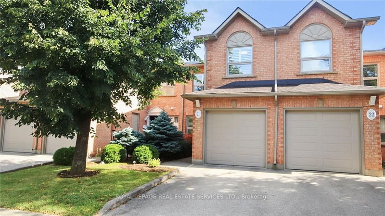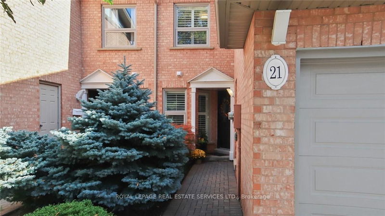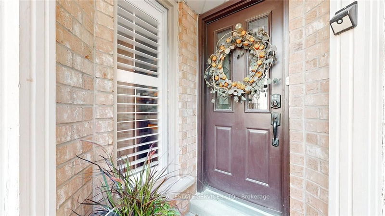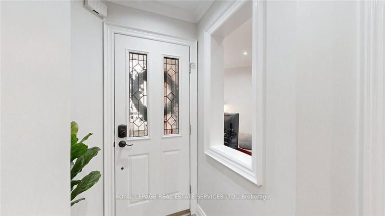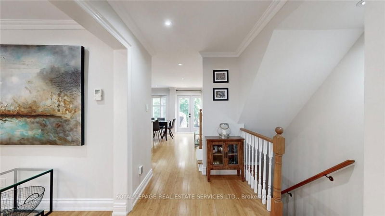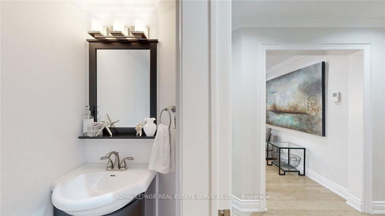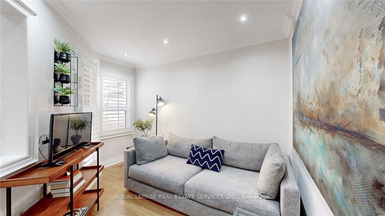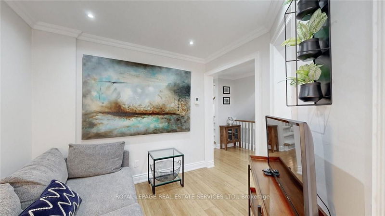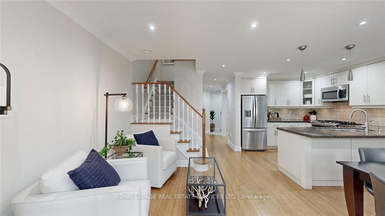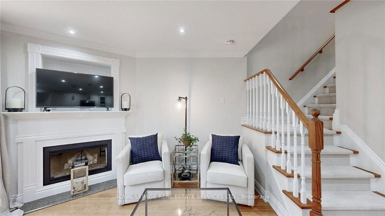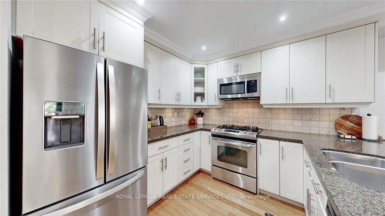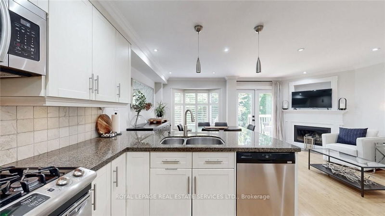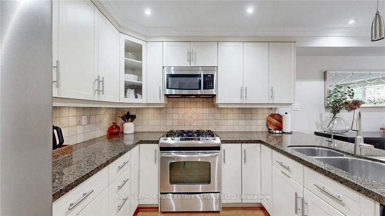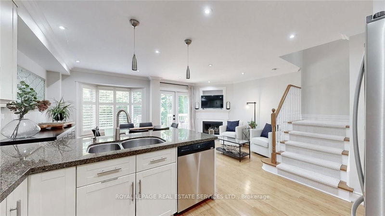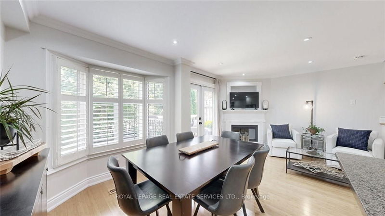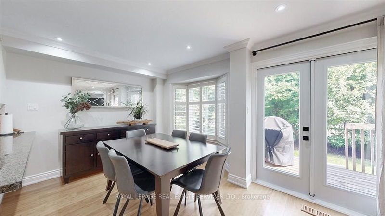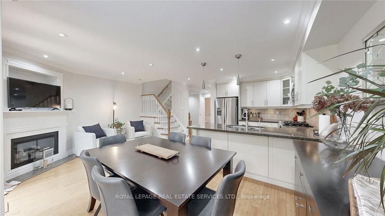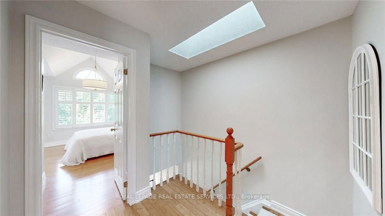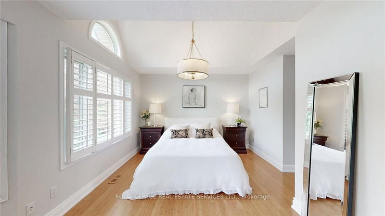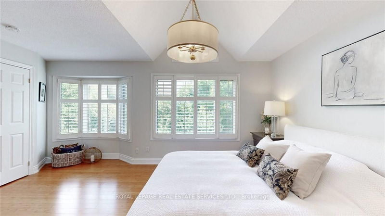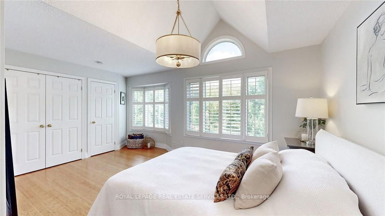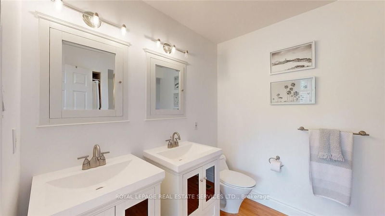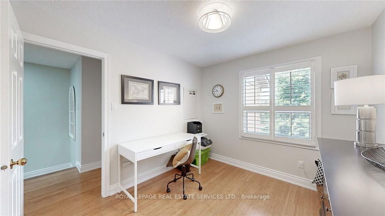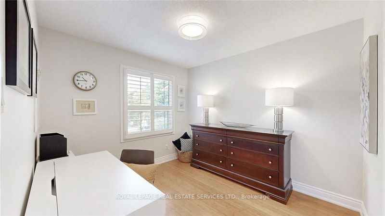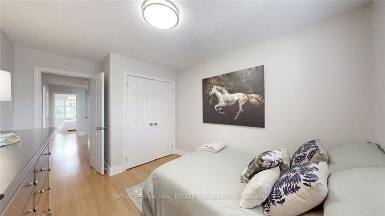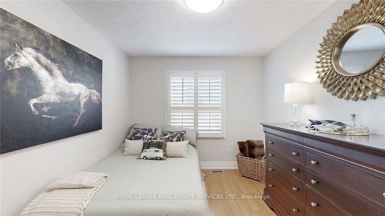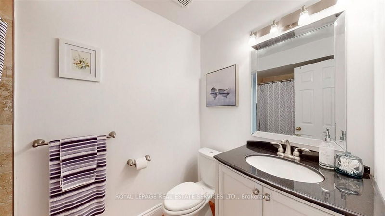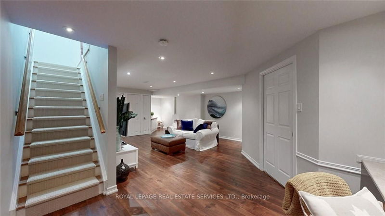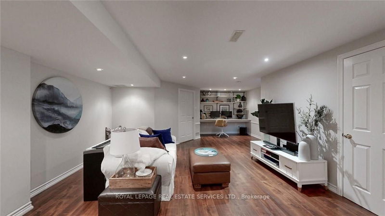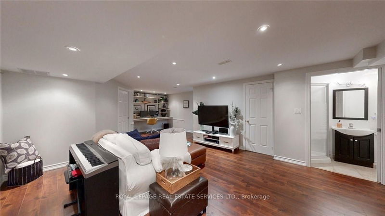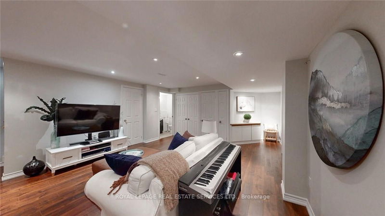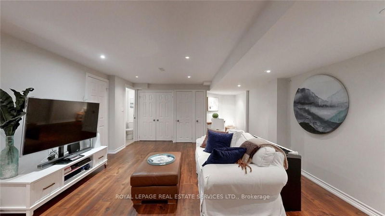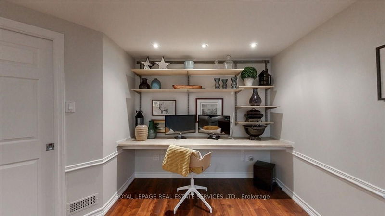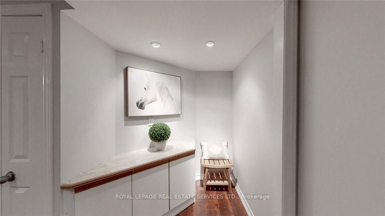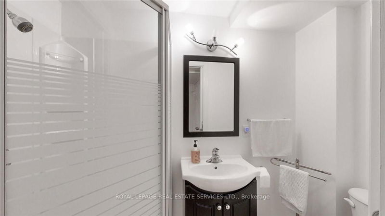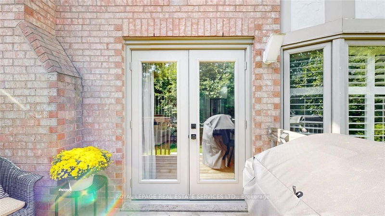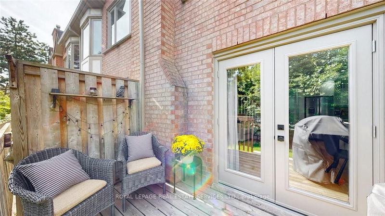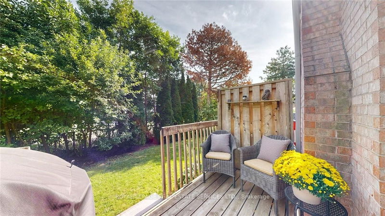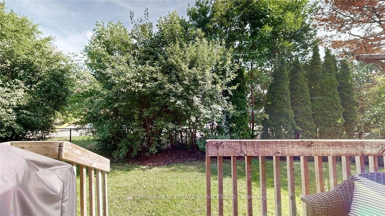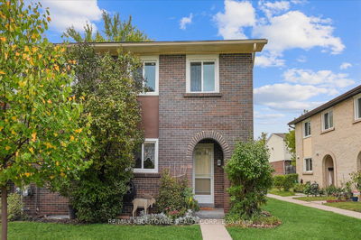Stunning Executive 3 bedroom/ 4 bathroom townhouse backing onto park/ravine located in a quiet, premium enclave of 39 homes. Main floor features bamboo hardwood flooring with custom designed open concept kitchen with stainless steel appliances & granite countertops, 2 pc bathroom, crown molding & potlights throughout, cozy family room and separate dining area with a walkout to private rear deck/yard. Beautiful solid wood staircase leads to a bright 2nd floor featuring a skylight (1 of only 6 maintained by condo corp). Bamboo flooring continues throughout second floor featuring 3 bedrooms, 4 pc bathroom & a large master bedroom with 5 pc ensuite. Upgraded lighting & California Shutters throughout. Lower level is fully finished with engineered hardwood, pot lights, 3pc bathroom, build-in shelves & ample storage. Sought after school district (Fraser Institute), amazing walking trails, close to hospital, shopping, major Hwy, public transit, community center. New Roof & Eaves/Soffits (2019)
부동산 특징
- 등록 날짜: Wednesday, September 13, 2023
- 가상 투어: View Virtual Tour for 21-2065 Sixth Line
- 도시: Oakville
- 이웃/동네: River Oaks
- 중요 교차로: Upper Middle & Sixth Line
- 전체 주소: 21-2065 Sixth Line, Oakville, L6H 5R8, Ontario, Canada
- 거실: Hardwood Floor, California Shutters, Separate Rm
- 주방: Granite Counter, Hardwood Floor, Stainless Steel Appl
- 가족실: Hardwood Floor, Open Concept, W/O To Deck
- 리스팅 중개사: Royal Lepage Real Estate Services Ltd. - Disclaimer: The information contained in this listing has not been verified by Royal Lepage Real Estate Services Ltd. and should be verified by the buyer.

